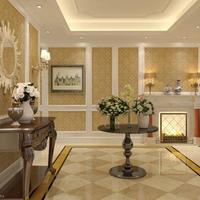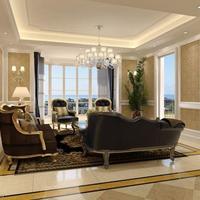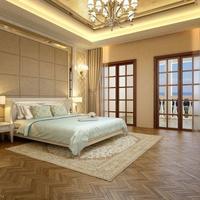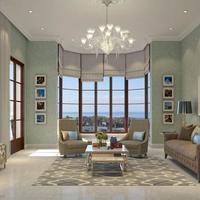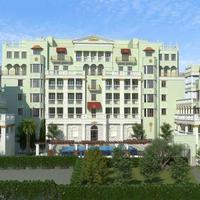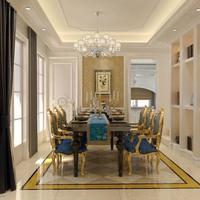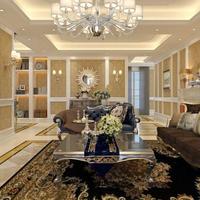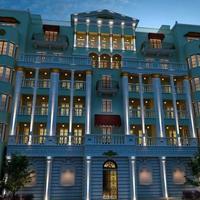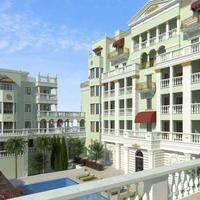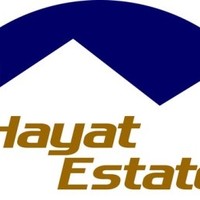- Area: 118 sq.m.
Description
Belgravia Residence is a complex located in a quiet area of the geographical center of Limassol, 300 meters from the eucalyptus Park and 200 metres from a large supermarket and a bakery. Within walking distance of the site with the construction of all necessary urban infrastructure.
- the Building will be U-shaped and consist of 3 blocks. The main building (block 1) are connected with other blocks (2 and 3) balconies in the Venetian style arches
- At the stage of pre-sales, we offer units to investors investment price!
- the East and West wings (block 2 and 3), one level below the main building, so as not to obscure the side types of two-story penthouses in the main building
- the Total area of covered verandas is 671 sq. m., they will be distributed to the apartment, approximately 20% plus to the internal covered area
- All the penthouses of all three units have large roof gardens with private pools and a fully equipped barbecue area
- the Central portion of the landscape English Park with swimming pool 20х7 m, surrounded on three sides by blocks 1, 2, 3 and green area, and a large area for a party under a pergola
- Three buildings connected by a diagonal balconies with pillars and arches in the Venetian style, it is a very effective solution, and the composition will play just fine
Planning at this stage can change, merge, apartment, etc.
- the project is not a one North apartment
- ceiling Height – 3.20 m clean
- Interior doors Italian production with a height of 2.40 m
- each penthouse a fireplace with marble portals Germany
- Beautiful crown moldings and rosettes on ceilings
- Underfloor heating the latest generation of the Swedish equipment manufacturers
- Wooden flooring in the bedrooms
- Large bedrooms and living rooms with Bay Windows
- Expensive varieties of granite and marble in the bathrooms and living rooms
- Brindavana Scavolini kitchen
- Granite countertops
- Italian kitchen
- sanitary ware by Villeroy & Boch (Sphynx design models will be used for separate apartments), and Zucetti Grohe faucets and fittings
- the Loggia is made with arches on columns/pilasters with ionic karimski and completion (all of stone), balustrades of stone and railings of forged iron
- the Building is decorated with decorative elements of natural stone
- safe Deposit entrance lobby
- the elevators of Schindler or KONE
- the Project is located in one of the most prestigious residential areas, 250 metres from the seafront, opposite the eucalyptus grove in Limassol
- a Supermarket, the necessary infrastructure is in walking distance
- the company's Auditor – KPMG
Price updated 17. 11. 2016:
Распределение площадей:
Block 1
1st Floor
- 1 x 2 bed apartment each 90m2
- 2 x 4 bed apartment each 153m2 = 306m2
- Территория общего пользования 57m2
- TOTAL 453m2
2nd Floor
- 1 x 2 bed apartment each 90m2
- 2 x 4 bed apartment each 153m2 = 306m2
- Территория общего пользования 57m2
- TOTAL 453m2
3rd Floor
- 1 x 2 bed apartment each 90m2
- 2 x 3 bed apartment each 129m2 = 258m2
- Терриория общего пользования 57m2
- TOTAL 405m2
4th & 5th Floor
- 1 x 2 bed duplex each 121m2
- 2 x 3 bed duplex each 130m2 = 260m2
- 2 x 3 bed duplex each 143m2 = 286m2
- Территория общего пользования 57m2
- TOTAL 724m2
GRAND TOTAL = 2,035m2
Block 2
1st Floor
- 2 x 2 bed apartment each 90m2 = 180m2
- Территория общего пользования 26m2
- TOTAL 206m2
2nd Floor
- 1 x 3 bed apartment each 125m2
- Территория общего пользования 26m2
- TOTAL 151m2
3rd Floor
- 1 x 3 bed apartment each 125m2
- Территория общего пользования 26m2
- TOTAL 151m2
4th Floor
- 1 x 3 bed apartment each 125m2
- Территория общего пользования 26m2
- TOTAL 151m2
GRAND TOTAL = 659m2
Block 3
1st Floor
- 2 x 2 bed apartment each 90m2 = 180m2
- Территория общего пользования 26m2
- TOTAL 206m2
2nd Floor
- 1 x 3 bed apartment each 125m2
- Территория общего пользования 26m2
- TOTAL 151m2
3rd Floor
- 1 x 3 bed apartment each 125m2
- Территория общего пользования 26m2
- TOTAL 151m2
4th Floor
- 1 x 3 bed apartment each 125m2
- Территория общего пользования 26m2
- TOTAL 151m2
GRAND TOTAL = 659m2
Обратите внимание: указана только внутренняя крытая площадь, без крытых веранд и балконов!
Строительство начато 1 ноября 2016 и закончится в июне 2018. Show More
Request object's relevance
Similar Properties
For Sale
1 800 000 € 9 470 € / sq.m.












- Area: 190 sq.m.
- Bedrooms: 5
For Sale
975 000 € 5 870 € / sq.m.



- Area: 166 sq.m.
- Bedrooms: 4
For Sale
142 000 € 2 030 € / sq.m.













- Area: 70 sq.m.
For Sale
87 000 € 1 100 € / sq.m.








- Area: 79 sq.m.
For Sale
97 000 € 1 210 € / sq.m.
















- Area: 80 sq.m.
Real estate in Republic of Cyprus by criteria
Flats
Real estate on the shore
Residential houses
Real estate for mortgages
Investment projects
Cost in rubles
Cheap property
Elite real estates
Other

