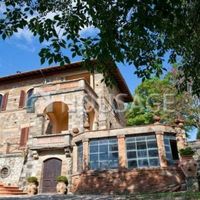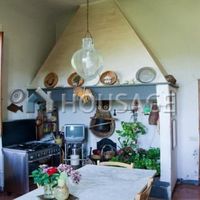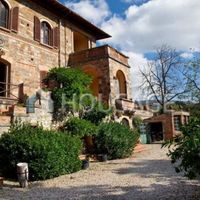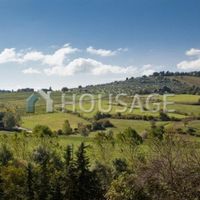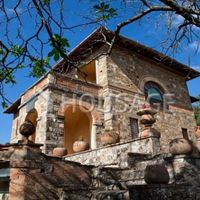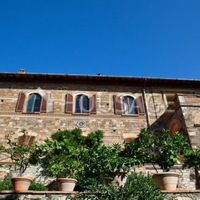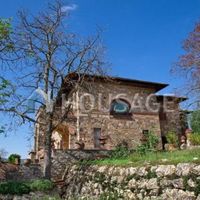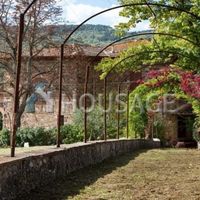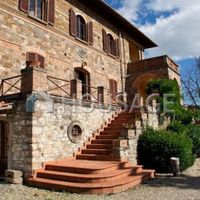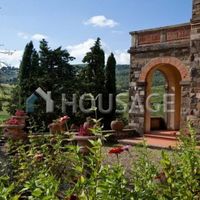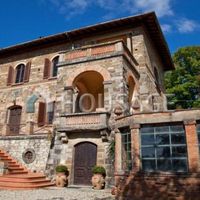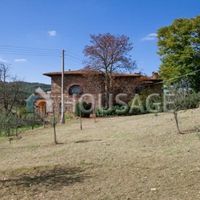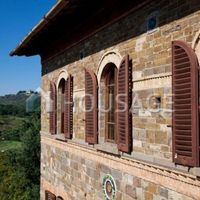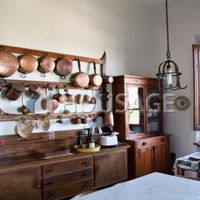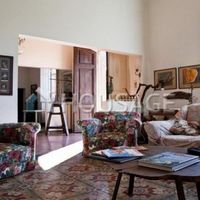- Area: 750 sq.m.
- Plot Area: 5000 sq.m.
Description
Вилла в Италии, Ареццо
Номер объекта на housage: 150423.Greve in Chianti. For sale a magnificent Villa Dating back to 1916, near the small town of Greve among the famous green valleys of Chianti. This stunning luxury estate is located on top of a small sloping hill in extremely panoramic position overlooking all the surrounding landscape. The estate is approximately 1300 sqm of land with beautiful flower beds, small stairs and pathways. Along the main Avenue is planted with cypresses, and it is surrounded by a high iron fence. In front of the main entrance to the house is a large veranda with exquisite Terra-cotta arches.
The building: the Main building on the estate is an elegant Villa of 750 sq. m with 8 bedrooms. The house consists of three floors (ground, first and second floors), including two independent apartments with separate entrances on the last two levels. On the ground floor associated with the first floor of a small internal staircase, located a few cellars with vaults and an area of a total of approx. 48 sq. m., while warehouses cover an area of 25 sq. m. moreover, on this floor is a pretty big garage, one kitchen, living room and two bedrooms.
Apartment on the ground floor with access to private garden consists of three bedrooms, large corridor, one large living room opening onto a beautiful light terracotta terrace with 40 sqm, one bathroom, pantry and kitchen with fireplace. The layout of the apartments on the second floor similar to the first but in addition to this, there are also two studios and a Laundry room plus access to a lovely loggia with the second terrace of 16 sq. m. Near the main entrance of the Villa there is a glazed greenhouse with an area of 15 sq. m.
Outbuildings: the Estate owns three outbuildings used as storage with a separate entrance, and there is also a loggia where there is a pizza oven, and a small storeroom with a total area of 50 sq. m.
Land: about 5000 sqm of land divided into olive groves and vineyards.
Features
- Studio
Location
Request object's relevance
Similar Properties
For Sale
25 000 000 €





- Bedrooms: 8
For Sale
2 300 000 € 2 090 € / sq.m.















- Area: 1100 sq.m.
- Bedrooms: 19
- Bathrooms: 7
For Sale
2 900 000 € 3 150 € / sq.m.















- Area: 921 sq.m.
- Plot Area: 13000 sq.m.
For Sale
2 300 000 € 2 710 € / sq.m.















- Area: 850 sq.m.
- Bedrooms: 7
For Sale
3 700 000 € 4 740 € / sq.m.















- Area: 780 sq.m.
- Rooms: 5
Real estate in Italy by criteria
Flats
Real estate on the shore
Investment projects
Residential houses
Elite real estates
Real estate for mortgages
Cost in rubles
Cheap property
Other

