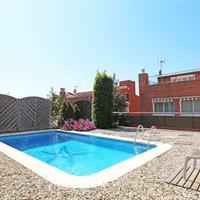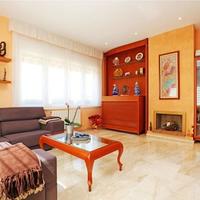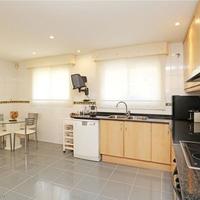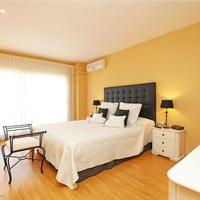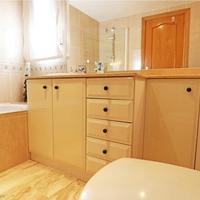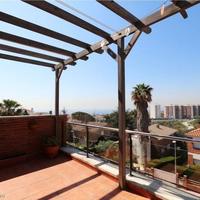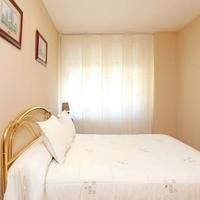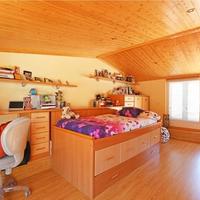- Area: 413 sq.m.
- Plot Area: 600 sq.m.
- Storeys count: 4
- Bedrooms: 5
Description
Detached villa in Teil with an area of 413 m2 and a plot of 600 m2, 25 minutes from Barcelona. The house has 4 floors. On the ground floor there is a hall leading to the living-dining room and a kitchen with a dining area. The kitchen and the living room have access to the garden and to the summer dining room. Also on the first floor there is a fully equipped bathroom and a single bedroom, which is currently used as an office. The second floor consists of three double bedrooms, one of which is a deluxe bedroom with bathroom and dressing room, as well as a 15 m2 terrace. The other two bedrooms have a shared bathroom. The third floor is an attic room where the toilet is located and the exit on both sides of the house on a 30 m2 terrace. On the ground floor there is a wine cellar, a dining room, a laundry room and a bathroom. And on the floor at the street level there is a garage for 2 cars. The house has a lift from the garage to the second floor. Storage room, laundry, air conditioning, gas heating, radiators, built-in wardrobes, alarm. Distance to the sea - 3 km. View of the sea and mountains.
Show MoreDetails
- Location types: in the city center, in the suburbs
- To the sea: 2 kilometers
- To the airport: 22 kilometers
Location
Request object's relevance
Similar Properties















- Area: 658 sq.m.







- Area: 350 sq.m.
- Plot Area: 2000 sq.m.
- Bedrooms: 4
- Bathrooms: 4













- Area: 185 sq.m.
- Plot Area: 1310 sq.m.
- Bedrooms: 4
- Bathrooms: 2







- Area: 285 sq.m.
- Plot Area: 1430 sq.m.
- Bedrooms: 4
- Bathrooms: 3






- Area: 680 sq.m.
- Plot Area: 4000 sq.m.
- Bedrooms: 7
- Bathrooms: 5

