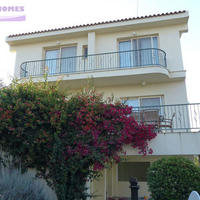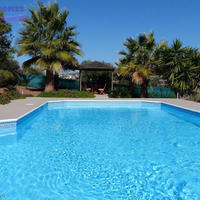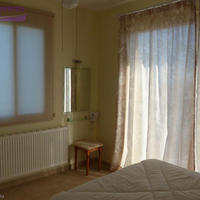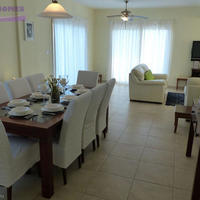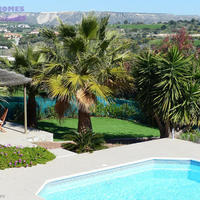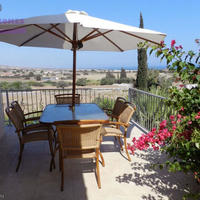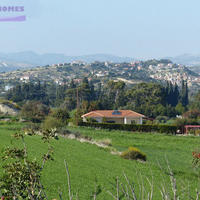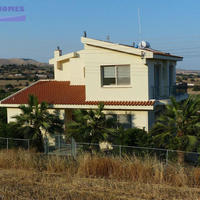- Площадь: 160 кв.м.
- Участок: 1200 кв.м.
Описание
A large and stylish, fully furnished detached 3 bed villa set in spacious, well-established landscaped gardens with swimming pool and surrounded by quiet agricultural land. The villa is approx. 160 m2 and sits on a plot of over 1,200 m2 Spectacular views of the Mediterranean, Maroni valley and surrounding hills. Quick and easy access to Larnaca and Limassol and only minutes from the beaches and restaurants of Ziggi. ACCOMMODATIONThrough the wrought iron gates, a tiled path leads up to the covered porch with intercom system and double solid wood doors, flanked by a pair of fan palms. The doors open into the reception area which is decorated in neutral tones with imported Italian tiles that are consistent through-out the villa. To the right of the reception, the area opens out into a large ‘L- shape’ Living room and dining area with a triple aspect. The living area has three high quality cream coloured Italian leather sofas, large glass topped coffee table and matching sideboard/cupboard unit with LCD television, DVD player, Hifi system and wifi router. Two sets of sliding glass doors with fly screens give access out onto the large, wrap-around veranda on the south side, which affords spectacular views of the Mediterranean and open countryside. The veranda includes a large glass top table with 6 chairs for outside entertainment. At the far end of the living room is another set of sliding glass doors with fly screen, opening onto the eastern facing veranda but giving another aspect of the Maroni valley over the landscaped garden and swimming pool. To the left off the living room is the dining area which is exceptionally roomy and includes a high quality Italian glass topped dining table and 8 high back dining chairs, plus matching serving table. The living room and dining area are serviced by a powerful A/C plus twin fans as well as unobtrusive radiators on the oil fired central heating system, which is installed through-out the property. Two solid wood doors are located in the far corner, one leading down stairs to the lower ground floor terrace, the other leads into the charming and spacious Kitchen/breakfast room, with plenty of cupboard space behind the attractive fitted cream coloured units and additional storage within a walk in larder. The integrated electrical appliances include a large fridge/freezer, dishwasher, washing machine, microwave, eye-level oven and ceramic hob set into the sleek African granite work surface with a hood extractor over. Other small appliances, plus a range of small appliances, crockery and dining equipment is also included. This room also benefits from A/C and central heating. Returning to the ground floor reception, there is a handy but discreet toilet and wash basin in white ceramic set beneath the stairs. The marble staircase leads up to a tiled landing with the intercom phone mounted on the wall straight ahead. The first door on the right opens into the master bedroom with en-suite bathroom housing shower, toilet and sink in white ceramic. There is a queen size bed with side tables and one wall has floor to ceiling, built-in wardrobes providing ample storage whilst the opposite wall has double glass sliding doors accessing a good sized balcony, affording a wide view of the surrounding countryside and the sea. The next door off the landing is the another double bedroom, again with double bed and floor to ceiling built-in wardrobes and double glass sliding doors onto the same balcony. A double window also provides further views over the garden and swimming pool. Between this and the third bedroom is a well proportioned guest bathroom with white ceramic suite and integrated shower over the bath. The third bedroom is of similar proportion to the second, containing twin beds and equally ample wardrobe space. The sliding glass doors lead to a single but good sized balcony with views up the valley to the hills and Maroni village itself. A double window allows an alternative view out over the garden and swimming pool. All the bedrooms have A/C and central heating. Back down in the dining room, and through the other door, a marble staircase descends to the Lower ground level, with a lockable solid wood door at the bottom providing security. This opens out to a large stone paved terrace overlooking the lower garden and pool area. At the back of the terrace is a large space roughly the size of the dining room and half the lounge. This area presently has a shower bathroom, a changing area for the pool and covered parking area, that could be converted to provide a self-contained unit containing a kitchen, living room, double bedroom and bathroom with views over the pool and garden. OUTSIDEAt main entrance level, there are double wrought iron gates to the left of the villa that open to a hard standing that can accommodate 2 cars. To the right of the house there is a large sloping area planted with trees and colourful shrubs that extend down to the lower terrace. Next to the planted area is a section cleared for a separate drive down to the lower terraceFrom the terrace a stone staircase leads down to the 10m x 5m ‘Grecian lazy L’ shaped swimming pool surrounded by a tiled surface. Close to the pool area is a circular thatch-roofed pagoda on a tiled base complete with teak garden furniture. From the pool level, the ground gently slopes down to the rest of the landscaped garden. This level is a dedicated fruit orchard with established examples including lemon, orange, fig, apricot, pomegranate, olive, pear and Satsuma. Title Deeds
Показать БольшеЗапросить актуальность объекта
Похожая недвижимость
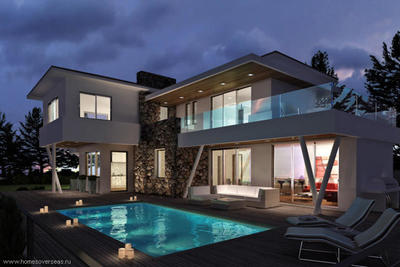
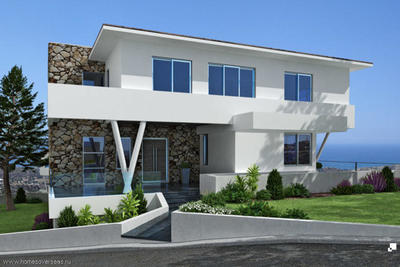
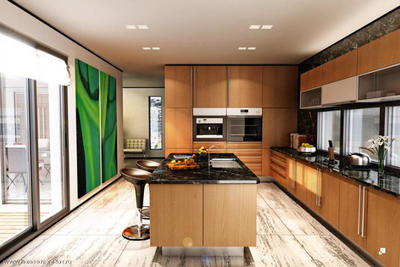
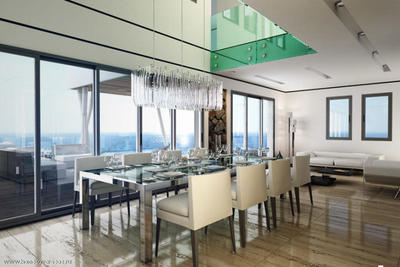
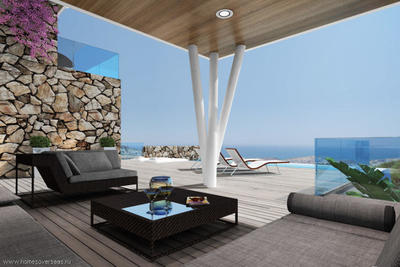
- Площадь: 662 кв.м.
- Участок: 1103 кв.м.
- Спальни: 4
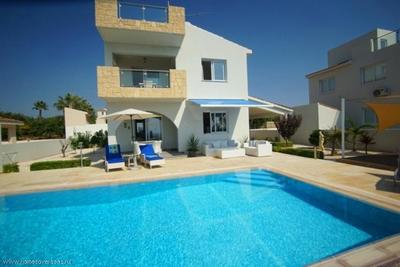
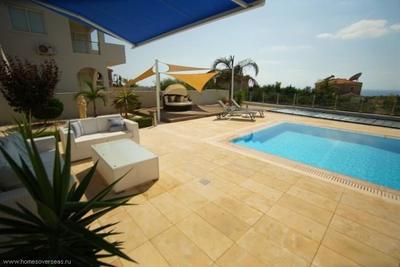
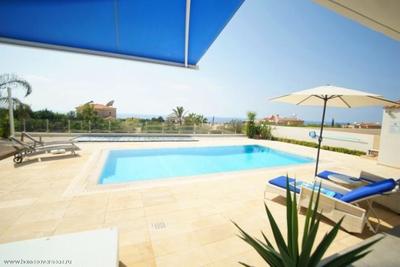
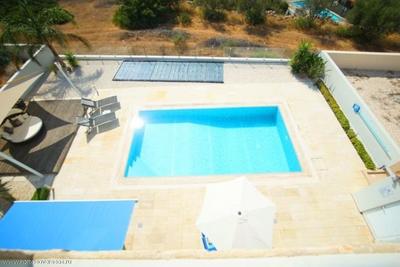
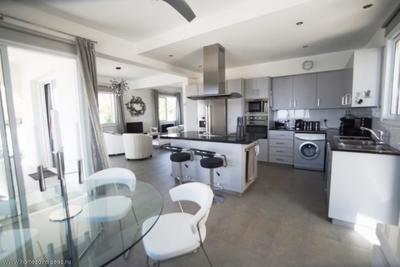
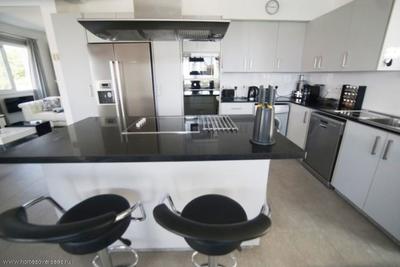
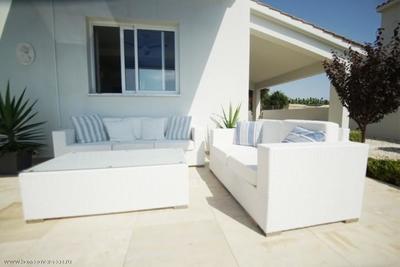
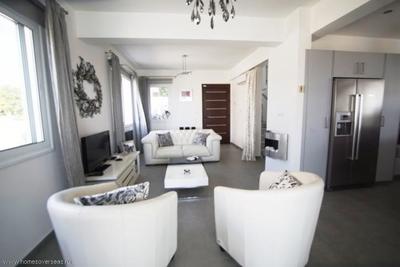
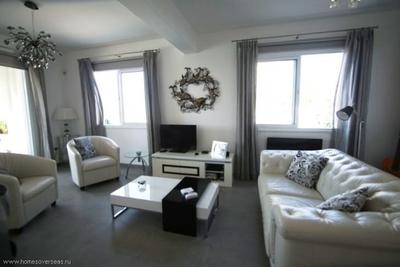
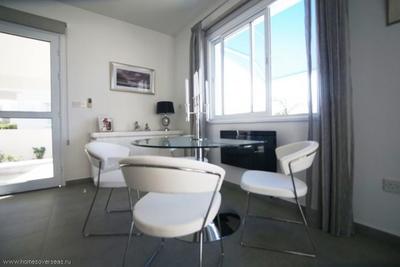
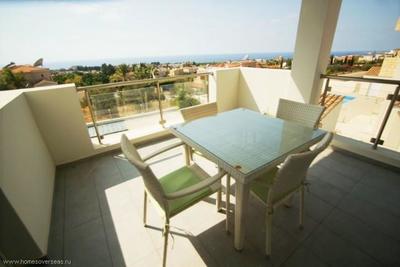
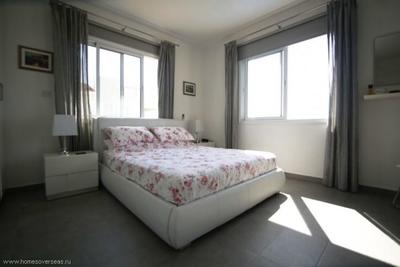
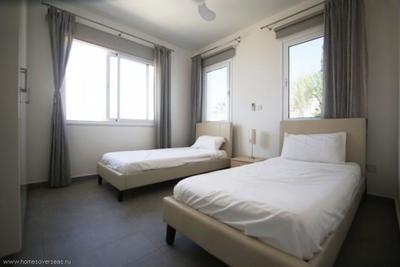
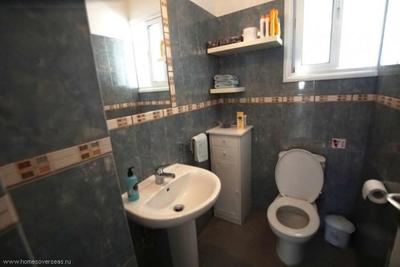

Роскошная двухэтажная вилла в пригороде, Никосия, Пафос, Кипр
Никосия, Пафос, Кипр Подробнее- Площадь: 600 кв.м.
- Участок: 140 кв.м.
- Этажность: 2
- Спальни: 3
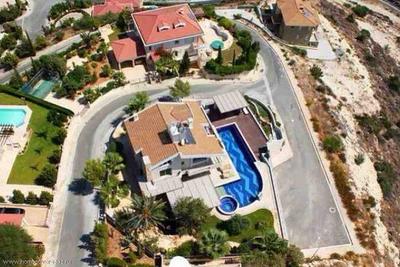
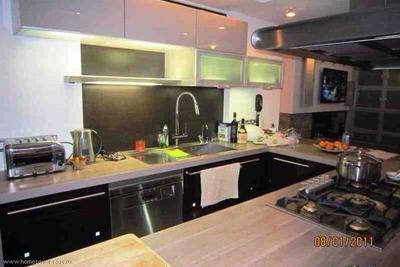
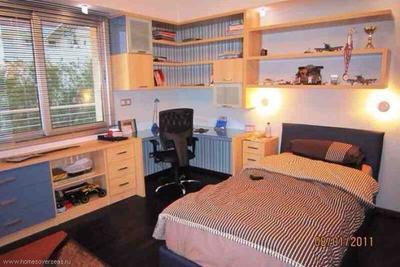
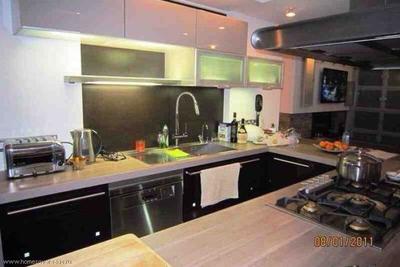
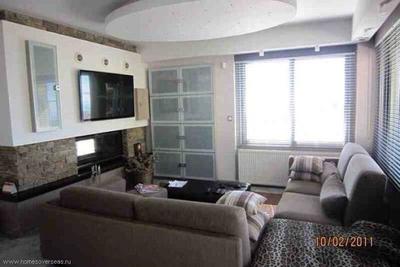
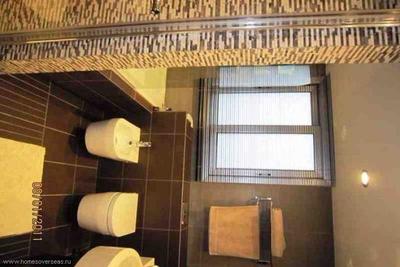
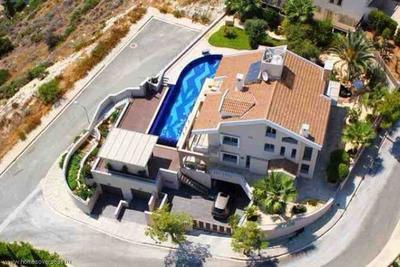
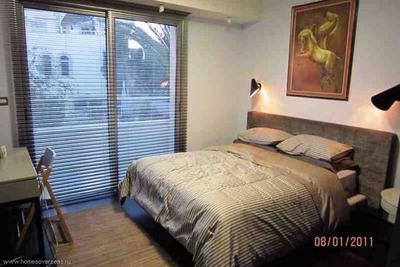
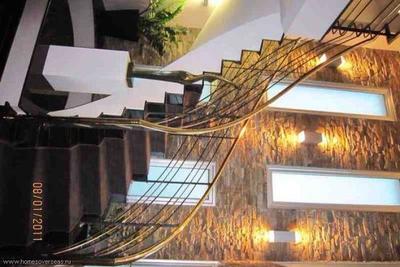
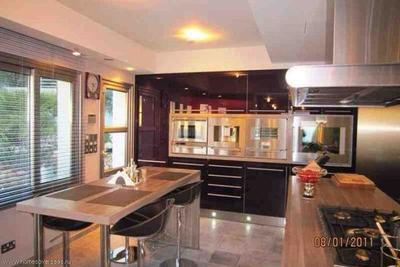
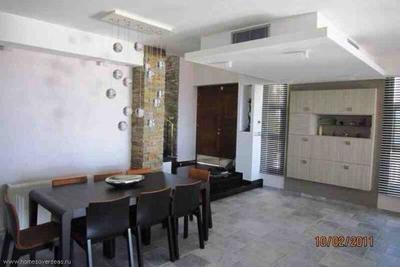
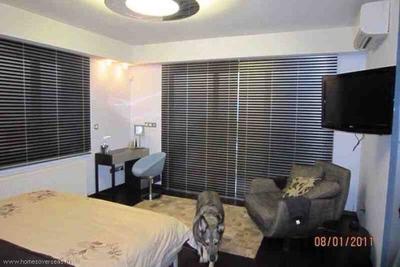
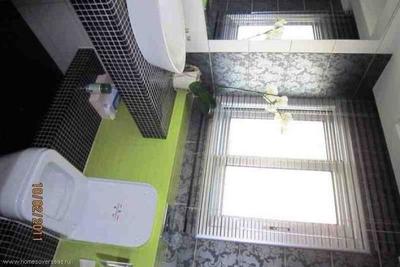
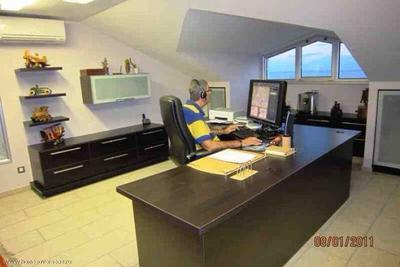
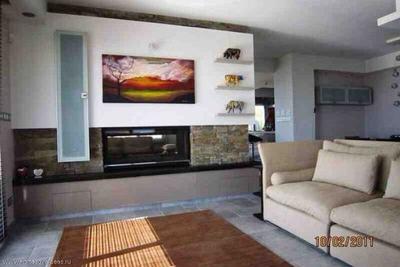
Роскошная вилла, Никосия, Лимасол, Кипр
Никосия, Лимасол, Кипр Подробнее- Площадь: 550 кв.м.
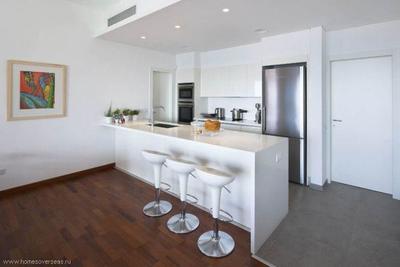
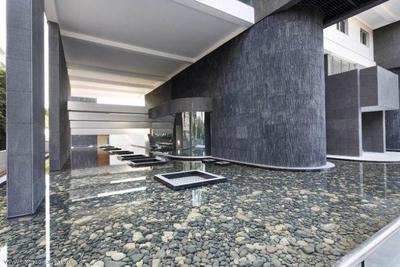
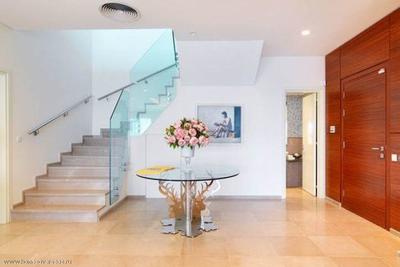
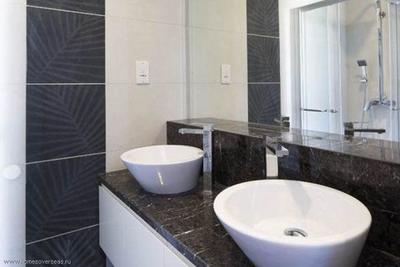
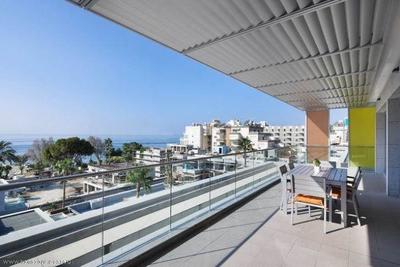
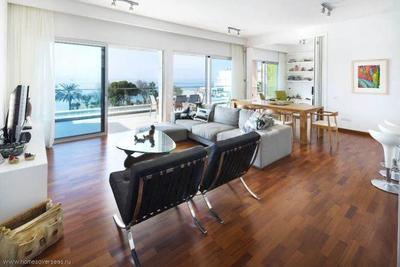
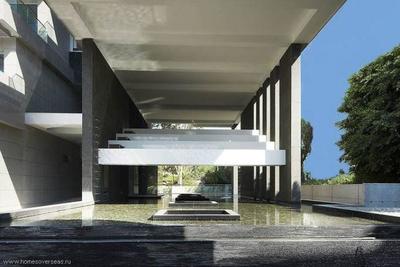
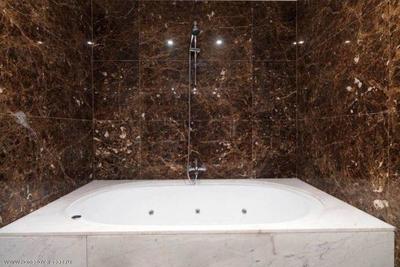
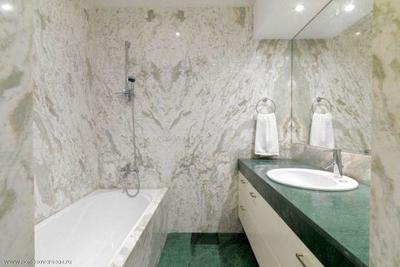
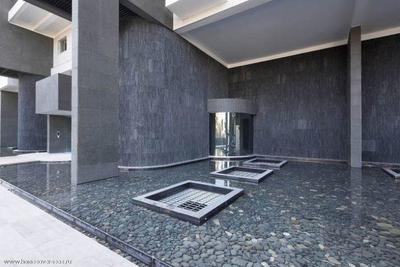
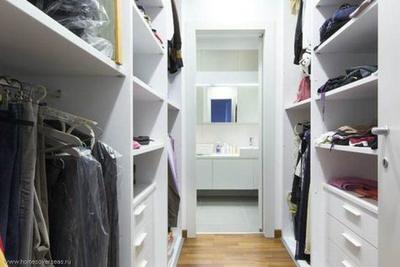
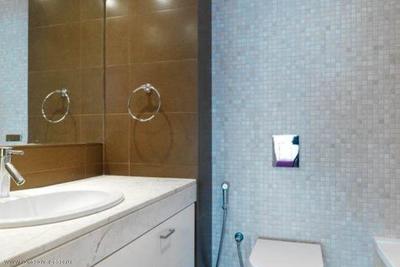
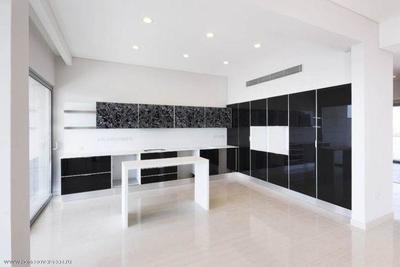
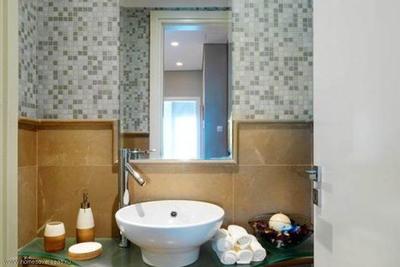
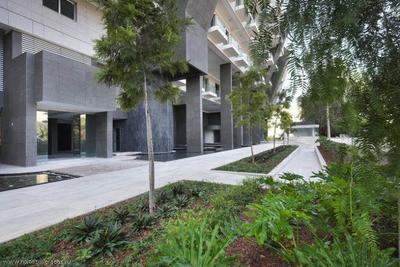
Прекрасная вилла, Никосия, Лимасол, Кипр
Никосия, Лимасол, Кипр Подробнее- Площадь: 75 кв.м.
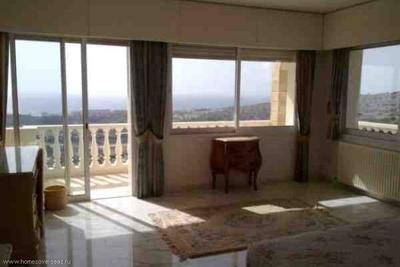
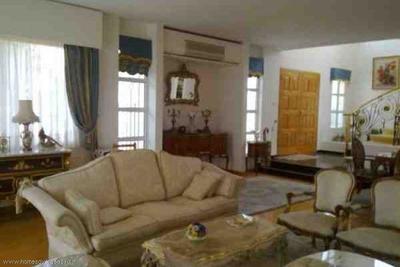
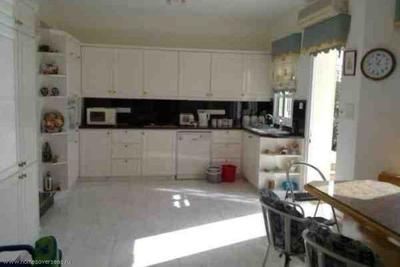
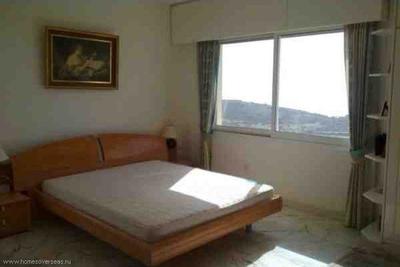
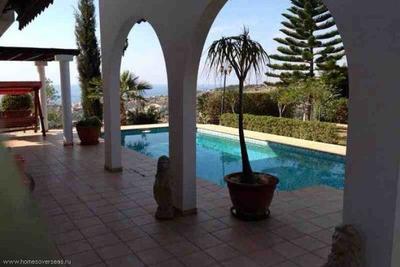
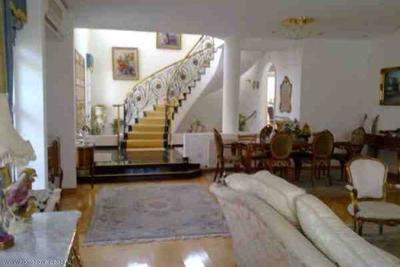
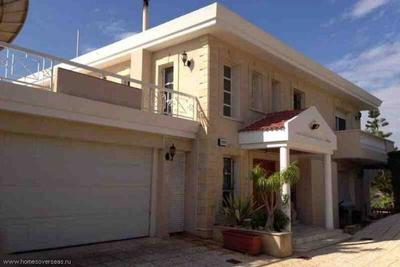
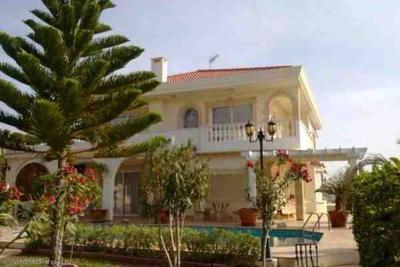
Роскошная вилла, Никосия, Лимасол, Кипр
Никосия, Лимасол, Кипр Подробнее- Площадь: 505 кв.м.



