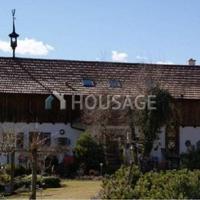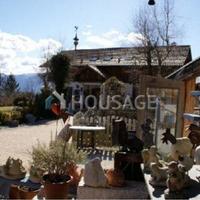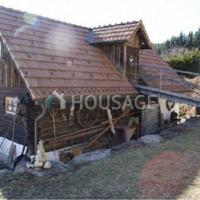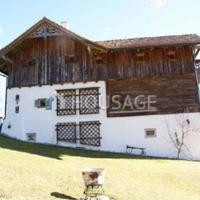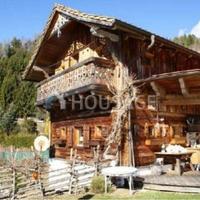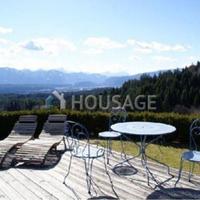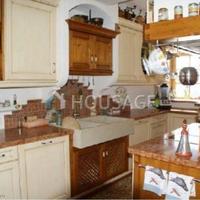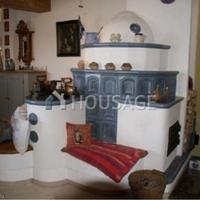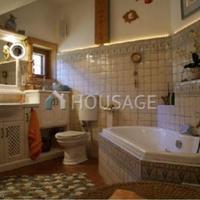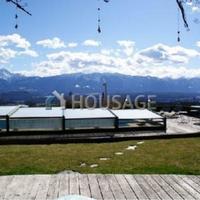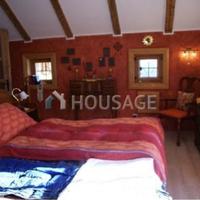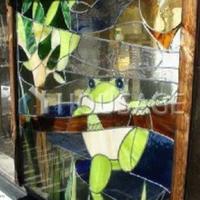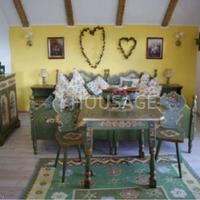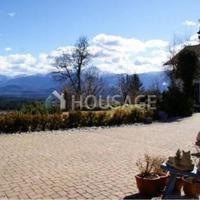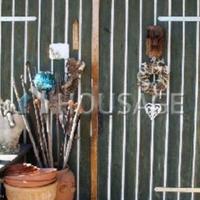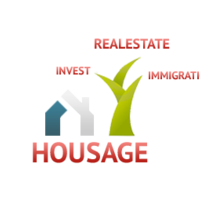- Area: 237 sq.m.
- Bedrooms: 4
Description
The object being sold is located away from the hustle and bustle in the town of Wernberg. Due to its location on a hill and its orientation to the south, the windows offer a breathtaking view of the Karavanke mountains and the Carinthian lakes around Villach.
The famous lakes of Carinthia - Wrthersee, Ossiacherse and Faker-ze - are 10 km away. In winter, you can reach the Gerlitzen ski resort in 15 minutes by car. The infrastructure of the nearby village is quite developed, there are shops, doctors, a bank, a post office, a school and a kindergarten.
The house was built in 2007 in the country style. Kitchen-dining room with open kitchen and a view to the south, tiled stove, carved ceilings handmade give the interior of the house a special cosiness.
On the first floor, among other things, there is a study, a guest toilet and a storage room.
The upper floor accommodates 3 bedrooms, a wardrobe room and 2 bathrooms. 2 bedrooms have an exit to the balcony, one of them has a bed with a water mattress. The passage room is designed as a gallery with furniture in the Art Nouveau style and is ideal for relaxing.
On the spacious terrace with a view to the south, there are two exits - from the kitchen and from the living room. From the kitchen there is also an exit to a small terrace with a north orientation.
The house has a basement, a wine cellar and a working room with access to the garden, which facilitates the transportation of the harvest from the garden and the greenhouse.
On the floor is a floorboard or floor tiles.
All doors are handmade.
A special decoration of this house is the pool in front of the southern terrace.
There is also a carport for 2 cars, a workshop, a nearby building that can be expanded.
Fruit trees and a vineyard are planted on the site and there is a source of drinking water.
Special supplement: an additional part of the plot (about 1000m2) has a construction purpose and can be used to expand the living space.
Related costs:
- tax on the purchase of real estate 3. 5%
- registration fee in the land register: 1,1%
- Agency commission: 3. 6% (inclusive of VAT)
- expenses for drawing up a contract of purchase
The energy passport of the facility was requested by the company "", but not yet provided by the owner of this property, which was informed in writing about the new legal status (EAVG 2012) in the field of energy efficiency.
If this object does not meet your criteria, then we will be happy to find the right property for you in accordance with your request.
OBJECT NUMBER FOR HOUSAGE: 227000

