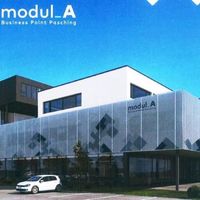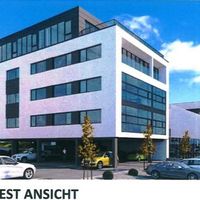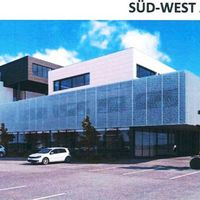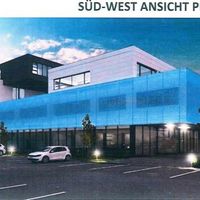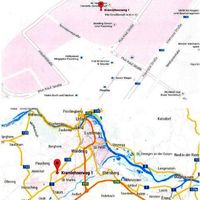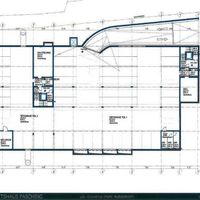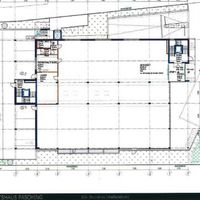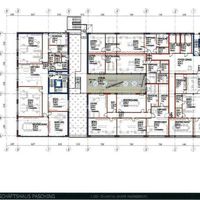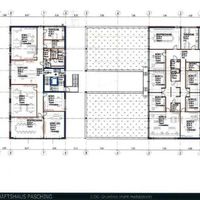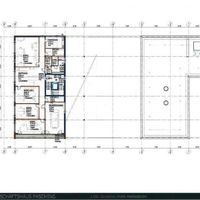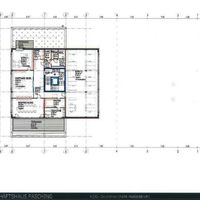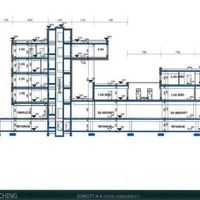- Area: 3600 sq.m.
Description
Project Shopping and office centre in Linz
Project: commercial and office complex near city Plus
land plot For the project was developed, includes two independent from each other buildings with a total useful area of more than 3. 600 m2, including ancillary space, and 76 Parking spaces in the underground floor and directly adjacent to buildings territory.
the Idea behind the project is the construction of an office and shopping complex with the possibility of free planning and distribution space.
Main building
the Main building has three floors. In accordance with the received permission, on the ground floor are square to the specialized trade, approx. 920 m2, on the top two floors - offices and physician offices with a total area of approx. 1. 170 m2.
For optimum illumination of areas of the upper floor in the Central part of the building was planned in the atrium area which will remain free (or their use will be determined in the future).
the Use of double floors (raised floor) top floor will allow you to optimally plan office space.
Office complex
the North-Western part of the building is a four-story office building with a total area of approx. 1. 320 m2.
All floors of the building have their own bathrooms and centrally connected the staircase together.
Useful floor plates range from 315 to 340 m2. On each floor you can create up to three separate office rooms.
ground floor office complex is raised above the ground on the base-rack design, which allowed to create additional surface Parking spaces.
Underground Parking
in order to conform to the standards of Upper Austria on the availability of Parking spaces in the building will have an underground car Park with 46 Parking spaces.
the entrance to the underground garage will be located on the side of the main building parallel to the street Kramlehnerweg. The entry is equipped with barrier and gate, Parking is only available for tenants.
In the basement of the building also are located the various technical premises, premises for waste disposal and additional storage.
Innovative technical communication
heating and cooling of buildings is provided by an innovative heat exchange system. For heating use of geothermal and solar energy. Distribution of thermal energy inside the building is via fan coil units. With the geothermal reservoir with an area of approx. 2. 000 m2 in winter rooms are heated and in summer cooled to the optimum temperature.
Geothermal power is supplemented by solar panels with an area of 110 m2. Additional heat generation using gas and other fluids is not required, which means certain independence from constantly rising energy prices. This price advantage compared to traditional sources of energy makes this project especially competitive in the future.
Optimal geographical location / Excellent infrastructure
This lively suburb of Linz is known not only for its shopping centre Plus city. In recent years, there also settled a large number of companies. They appreciate the excellent infrastructure offered in this location.
Shopping center Plus city retail space approx. 70. 000 m2 and 200 shops offers an excellent shopping opportunities and gastronomy.
in addition, in the immediate vicinity of the project there are several entertainment centers where you can find bowling, cinema and Billiards (Hollywood Megaplex).
With the extension of the tram lines from Leonding Traun in the region will become even more attractive.
In 2015 is also expected commissioning of the road to Plus city, which will make particularly convenient public transport routes to Linz, Leonding and in 2016 - in Traun.
inter-regional transport network and the proximity to the airport are another advantage of this location.
progress of the project / Activities
Application for review of construction and commercial project were submitted in June 2014. Consideration of the application for construction and the commercial project was scheduled for 30 September 2014. Approval of the location of the building was obtained in August 2014. Permission for the demolition of existing buildings at the construction site was obtained. Demolition of buildings was made in Sep 2014. The question of crediting of the project was settled in August 2014. Upon request, the developer can immediately provide information about the loan amount.
Construction was started in October 2014. After 12-month construction period in October 2015, the building will be transferred to investors and occupiers.
sale Price / Rental / Return
the Shareholders of the developer intend to sell part of the office space to investors. The asking price of 9,000,000 euros (nine million euros).
Calculated lease payment net
• office space without ancillary space – from € 8,90 to € 10,20 per m2 of usable area.
• additional space (atrium, terraces, storage rooms in the underground floor)- from € 3,80€ 4,80 per m2
• shopping area - € 13,00 per m2
• underground Parking - € 59,00 per Parking space
• outside Parking - € 29,00 per Parking space
the Average net rent calculated in accordance with rental rates is:
• all office and ancillary areas – approx. € 8,80 per m2 net
• for all commercial, office and ancillary areas – approx. € Per m2 net of 10.04
Yield
When you buy office space for these in the portfolio of the sales price, the investor receives a yield in the amount of approx. Of 5.50 % per annum (calculated according to the formula: annual income from net rent / sale price net).
rental Income net (annual rental income and net sale price net) if you purchase an entire object is approx. Of 5.73 % per annum.
sizes
the developer guarantees investors the progression of the net rental yield for a period of 3 years (calculated by the formula: annual income from net rent / sale price net) in the following size:
• the 1st year after the transfer of 4.50 %
• the 2nd year after the transfer of 5.00 %
• the 3rd year after the transfer of 5.00 %
Details
- Location types: in the suburbs
- To food stores: 800 meters
- To historical city center: 8 kilometers
- To railroad station: 7 kilometers
- To nearest big city: 2 kilometers
- To the airport: 4 kilometers
- Construction phase: Off plan

