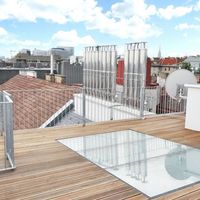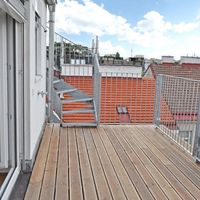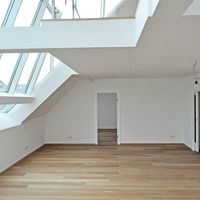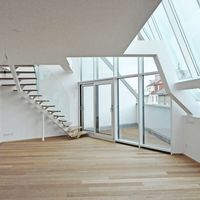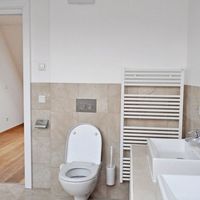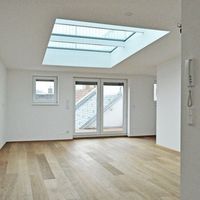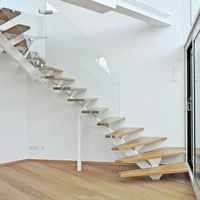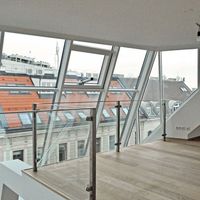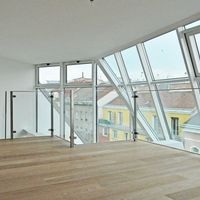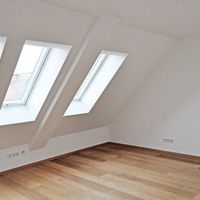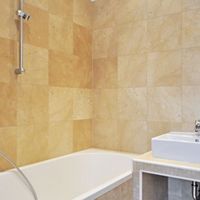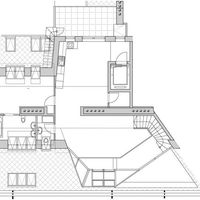- Area: 221 sq.m.
- Storey: 5
- Bedrooms: 3
- Bathrooms: 3
- Rooms: 6
Description
A beautiful flat of superlatives
Living area: 221,00 m²
Terrace: 40. 97 m²
Flat roof: 25,00 m²
Sale price: €00
2 garage spaces and a garage space available for € 30. 000 respectively
Description of the apartment
This beautiful flat of superlatives leaves no desires of the modern and luxurious living. At the heart of it the dormer made of glass reaching over the two floors where light, air, sun and well being can flow into the apartment. The garage can be reached via a roller door with remote control. On the ground floor is the new elevator, which takes you to both levels, either the first floor or in the second floor directly into the dining-kitchen area. So you can easily transport your groceries from the car to the kitchen. On the lower level, one enters the apartment via a very large hall, where the wardrobe can be accommodated. On the side of the courtyard is a large room with a terrace and storage room, which offers many uses, such as 4th Bedroom, as an office or guest area. This very quiet room is oriented toward the backyard; the sliding glass doors to the terrace are extremely bright. Straight on is the first very large bedroom with en-suite bathroom and closet space. Furthermore the first guest toilet is on this level.
On the side of the road from the entrance there is the living area with a unique dormer made of glass. The specialty of this dormer is that it was probably built as the last of its kind because it is no longer approved by the Vienna building regulations. From this living room with open chimney one can also step onto the street-side terrace, from where you have a beautiful view over the Danube Canal and the Rossauer barracks. The second bedroom, again with attached bath- room and closet space, is also on this first Level. A cantilevered staircase leads to the gallery area on the second residential level, which, if needed, can be reached with the lift. This
section provides gallery space for a big table. From there you can enjoy the view from the glass dormer.
The spacious kitchen offers another possibility for setting up a dining table and has a storage room and direct lift access. The glass door leads into another breakfast terrace. This area has a further guest toilet and the third bedroom with bathroom. From the terrace you can walk on the flat roof top where you have a 360 degree panoramic view of Vienna. On this terrace, one could also set up photovoltaic panels for electrical self-sufficiency of the apartment. Since the heating and hot water works via an electrically driven high performance heat pump, it would therefore be 100 percent self-sufficient and one would have no power failure, price increases for energy and gas supplier shortages from the East.
Technical Summary
Construction: New steel structure, lightweight, low-energy standard
Windows: New plastic windows with triple glazing panes
Entry door to the apartment: Burglar-proof & fire protection door
Interior doors: custom-made
Electric: Modern equipment according to the E-Plan
Air conditioning: internal split units and one outdoor unit on the terrace
Plumbing: air-water heat pumps for underfloor heating and water heating system with very high efficiency
Sanitary equipment: Villeroy & Boch, Badolux
Fittings: Grohe Euro Style
Tiles: beige marble stone tiles, 30 x 30 cm
Parquet: Planked oak 220 x19 x 2 cm, brushed, oxidative white oiled
Interior stairways: from solid oak, interior railings in elegant steel rods
Coloring: White, smudge-resistant emulsion paint
Elevator: New
Terrace: Larch planks
Blacksmith works: all external railings and stairs are special custom-made solutions, galvanized
Staircase: newly painted
Façade: exterior facade is redesigned
Keller: New cellarage
Details
- Location types: in the big city

