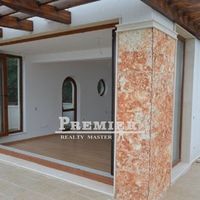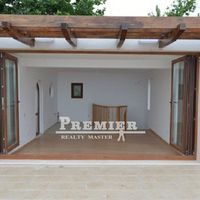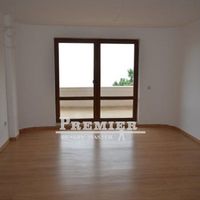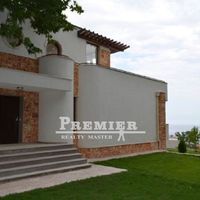- Area: 175 sq.m.
- Storey: 1
- Bedrooms: 1
- Bathrooms: 1
- Rooms: 1
Description
the House in Balchik Gardens
"Balchik Gardens" luxurious residential complex of closed type, situated in a natural Park, close to the sea and the pedestrian promenade of the mountains. Balchik. The concept of the complex is a combination of modern style with elements of the authentic architecture typical of the mountains. Balchik. The complex includes holiday cottages suitable for year-round and seasonal, with possibility for rental/hiring at the request of the owners.
Sights that can find in the neighborhood is the Architectural Park complex "the Palace“, the Botanical garden and Mansion of the famous Romanian artist Cutescu - Storck Cecilia.
holiday cottages, set currently for sale in the complex "Balchik Gardens" - six.
holiday cottages are located on a terrace above the sea, an average height of 23 m above sea level at the distance of 50 meters from the coastline. The area within the mountains. Balchik, close to Palace and Botanical garden. The land has exceptional qualities as location, easily accessible by existing streets, it is a valuable perennial vegetation, and it is an attractive place for temporary or permanent, all year round living.
In connection with the presence high and valuable tree vegetation, the roof terraces are places with great views, and an opportunity for sunbathing, even to establish a mobile pool.
the Four cottages are two storey, with a mirror structure and area/ 170,172 and 175 sq. m. The layout area of the cottage is a sample solved in the following way
the-
the
- Floor 1 – entrance hall, two bedrooms, separate toilets and terrace the
- Floor 2 hall with dining room and kitchen, terrace, bathroom;
Separation spaces which are used in the bright part of the day, on the second floor, provides an opportunity to enjoy a panoramic view of the sea.
there are different version of the separation of the premises in accordance with the wishes of customers, taking into account the attached project.
the Other two kinds of cottages located in the second row have a similar layout and living area – of 272.00 sq. m. and – of 299.00 sq. m.
the Area is as follows
the-
the
- First floor – hallway, pantry, bathroom, kitchen with dining area, adjoining terrace; hall the
- Second floor – two bedrooms ranging in size, each features a private terrace, two WC;
the houses are offered finished in the following way
the Hallway floor ceramic tiles, wall and ceiling latex paint, sockets and switches installed, armored entrance door, natural veneer processed in accordance with our external environment, wooden stairs.
Bedrooms laminate floor, wall and ceiling latex paint, sockets and switches are installed;
Living room and kitchen area ceramic tile and laminate flooring, sockets and switches are installed;
Sanitary tile, ceramic tiles, sanitary equipment ;
Other plastic frames, natural veneer "Golden oak" interior doors, laminate flooring, insulation on the outside, the facade cladding of Local stone;
the environment – a hedge, and ryegrass.
Location
Request object's relevance
Similar Properties
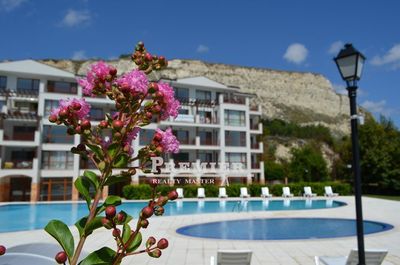
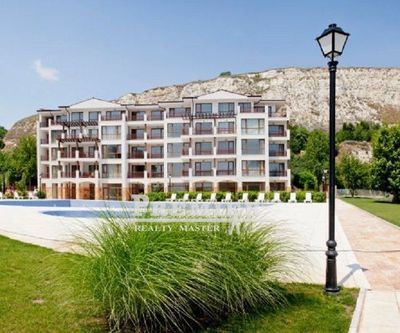
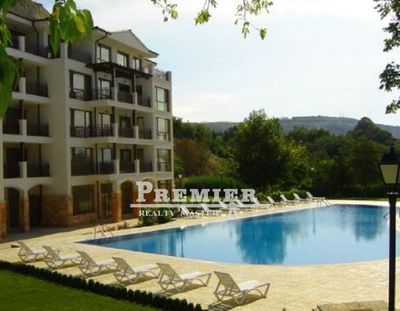
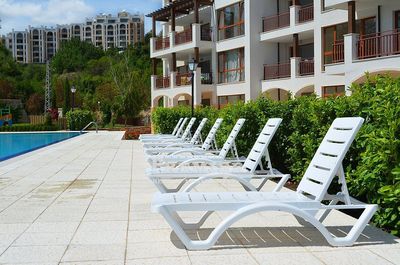
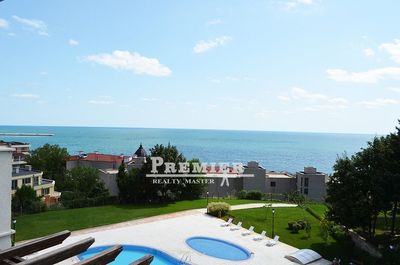

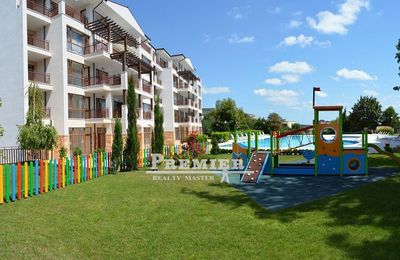
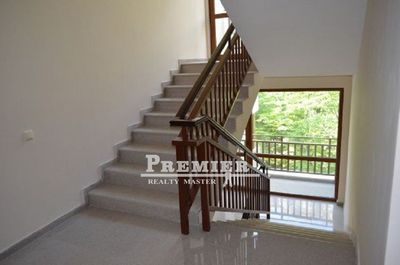
- Area: 59 sq.m.
- Storey: 1
- Bedrooms: 1
- Bathrooms: 1
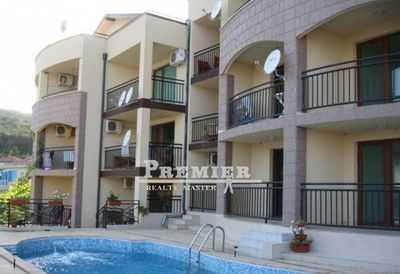
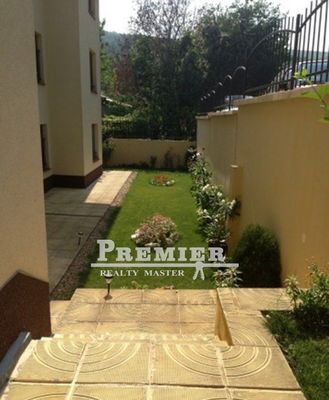
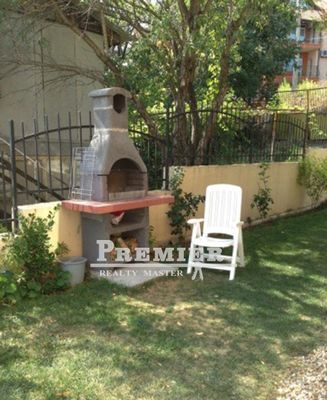
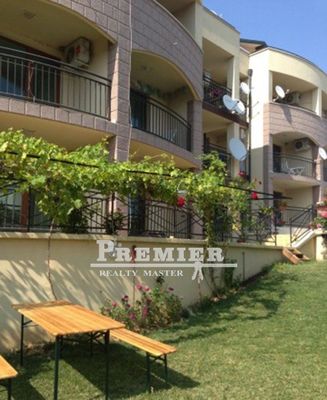
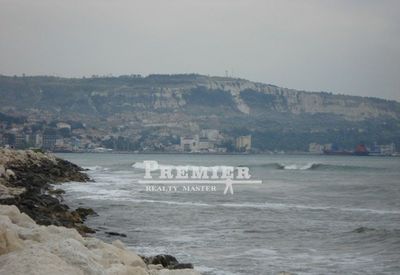
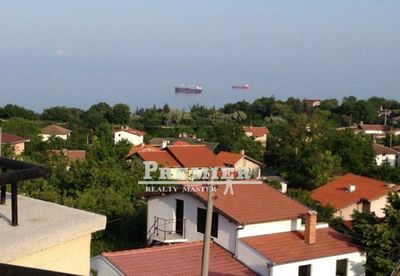
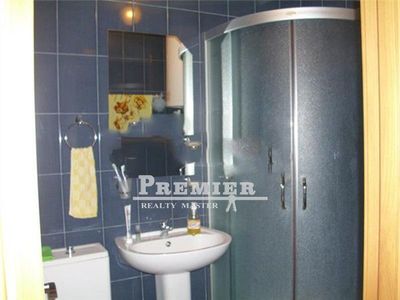
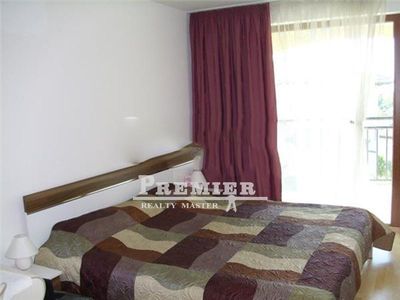
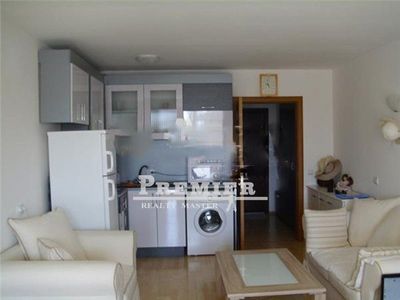
- Area: 44 sq.m.
- Storey: 2
- Bedrooms: 1
- Bathrooms: 1
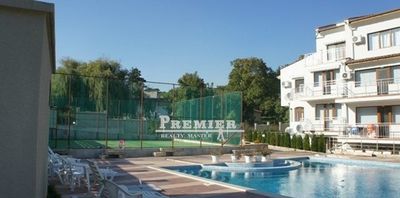
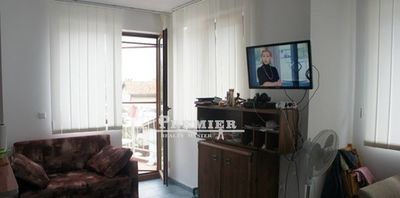
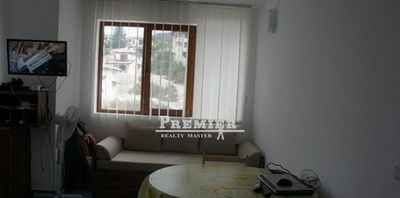
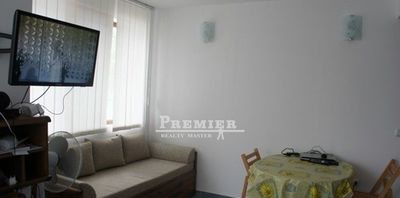
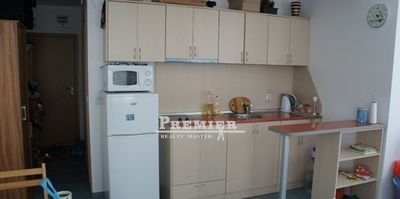
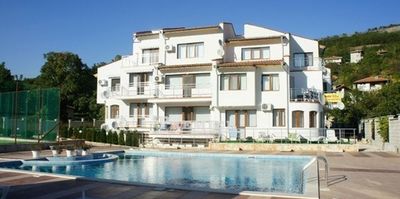
- Area: 33 sq.m.
- Storey: 2
- Bedrooms: 1
- Bathrooms: 1
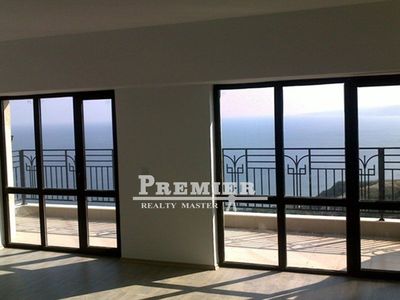
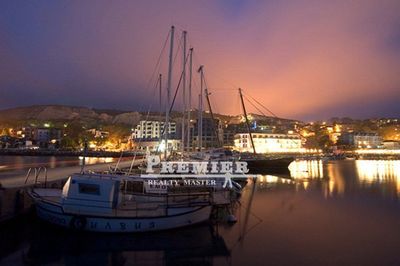
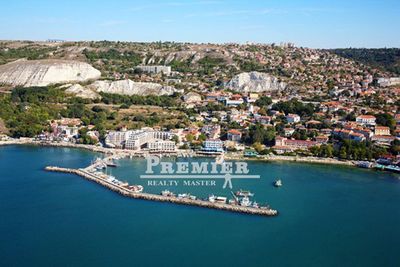
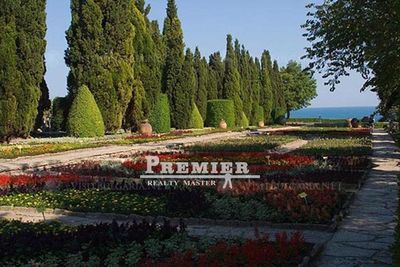
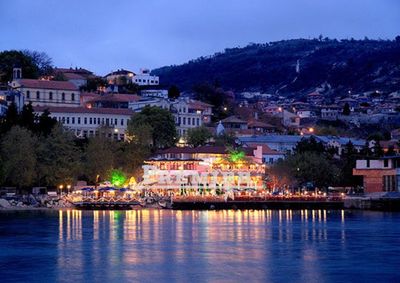
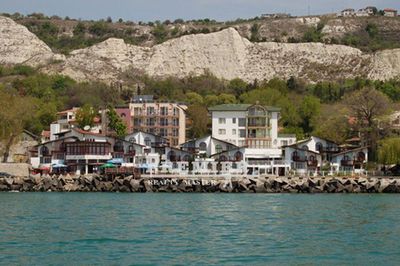
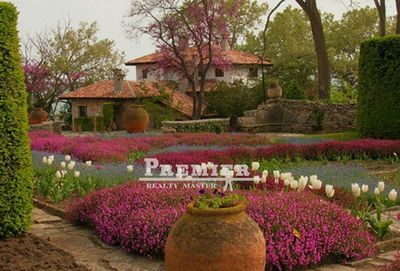
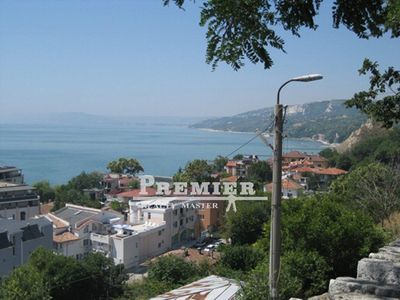
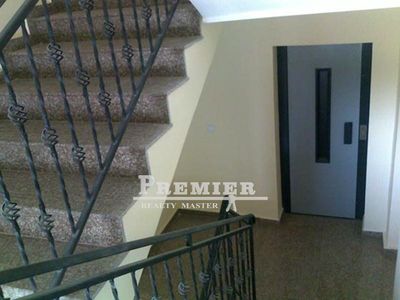
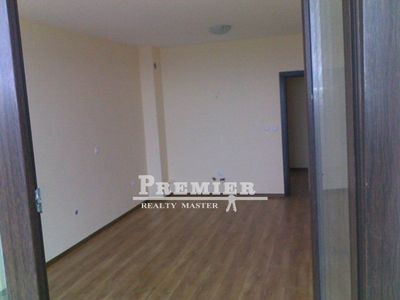
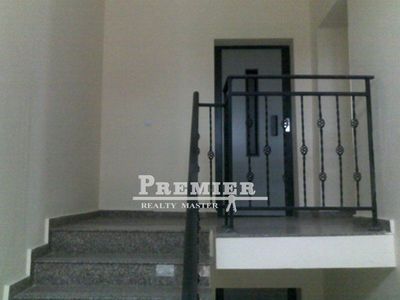

- Area: 42 sq.m.
- Storey: 3
- Bedrooms: 1
- Bathrooms: 1
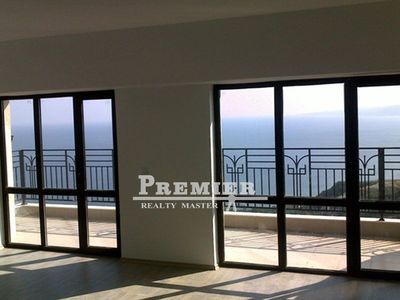
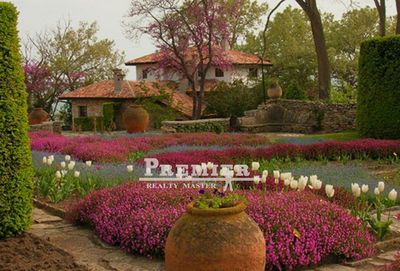
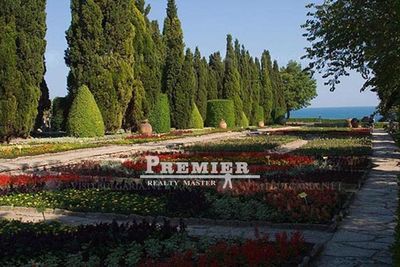
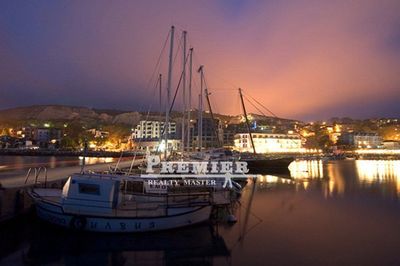
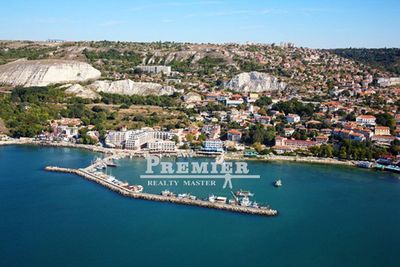
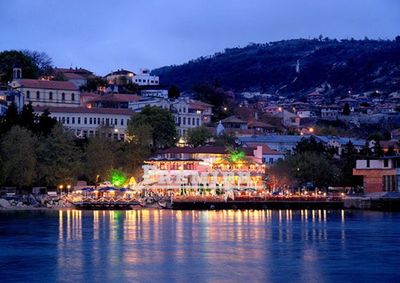
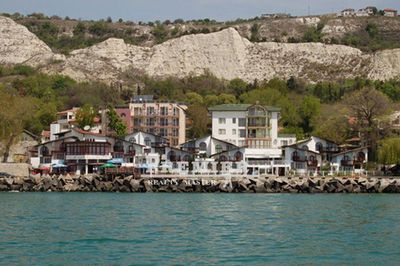
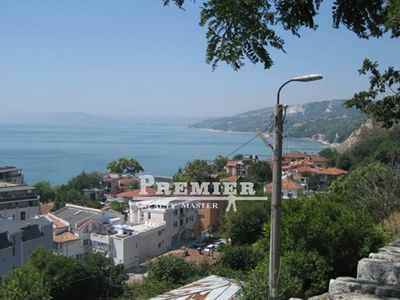
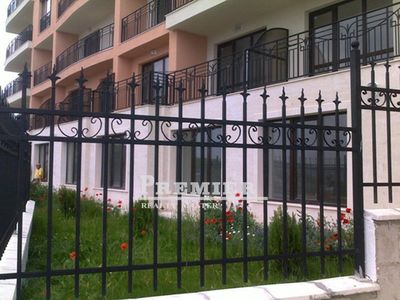
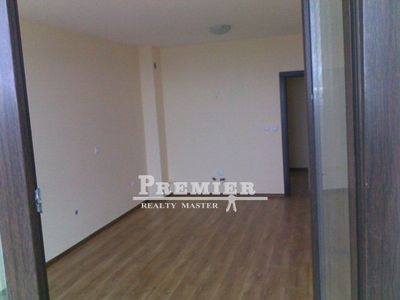
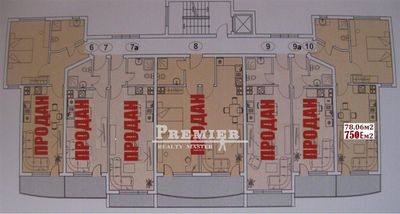
- Area: 78 sq.m.
- Storey: 4
- Bedrooms: 1
- Bathrooms: 1

