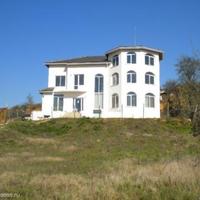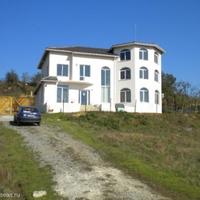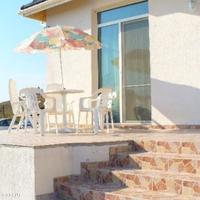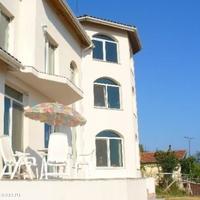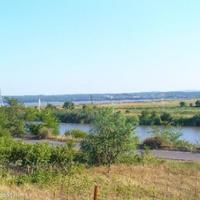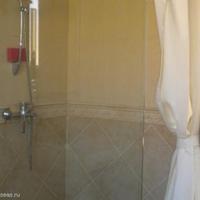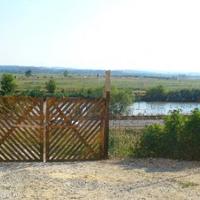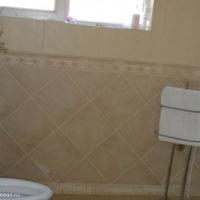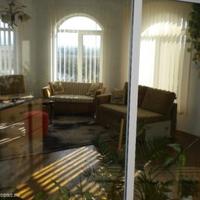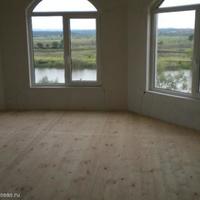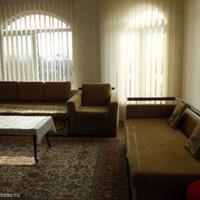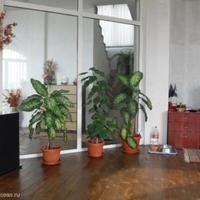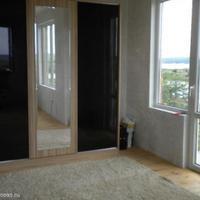- Area: 450 sq.m.
- Plot Area: 1170 sq.m.
- Storeys count: 3
- Bedrooms: 7
Description
The house was built of brick multi-chamber German - Winberger. The interior walls are also made of them. PVC windows with double glazing, double, produced in Germany, Rehau - 7 cells, they are highly energy saving, slightly tinted. Roof tiles are manufactured in Greece, they are made of glazed clay - not cheap concrete tiles that will not survive long. The house is connected to the German wire and equipped with German electrical switches. Each floor has a separate electric range and defense system. There is an anti-thunder system / you can see the wires on top of the roof. / There are points for Internet TV and telephone in every room. The house was designed for central heating systems. There are pipes under the wooden floor with outlets for radiators for each window in each room. The house has a solar panel system - all the pipes were made. At the front door of the house is made of PVC with double glazing, leading to the porch, and the second door of mahogany. On the back of the house has metal dveri. Potolkov on the first floor, three feet in height. All the walls are plastered. They were not painted, which gives you the ability to make them to your taste. The floors in the hallways, bedrooms and front room all made of wood. The kitchen is fitted with Italian tiles. Kitchen cabinets in cash and just need to be installed. Downstairs bathroom is completely finished. The main bathroom and a shared bathroom tiles were not installed, there are two baths and two sinks from Italy cash for them. Veranda is not over, but the granite tiles that are also needed cash. In the attic there is a cupboard for a small kitchen, and just need to be installed. Outside the house - it's over - windows are equipped with mosquito nets and granite window seals. House with Italian plaster and silicone insulated 5 cm high-quality insulation. Trenches have been completed. Veranda - a 42 m not quite finished, but we have all the necessary granite slabs. Dining room - wooden flooring, French doors to patio, two windows. All the walls are plastered. There are wall lights. There is a second location for the fireplace if necessary. There are points for Internet TV and telephone. There are outputs for a single radiator. There is a door that connects the dining room to the main entrance. Two large sliding doors leading to the kitchen. Sliding doors made of white aluminum with dark tinted windows zakalennomi. KITCHEN - tiled floor two large windows and a door connecting the kitchen to the main vhodom. Kuhonnye cabinets are not installed yet, but cash. There are vertical blinds fabric. All the walls are plastered. There are two chandeliers. There are points for Internet TV and telephone. Sockets for a single radiator. BATHROOM - white aluminum doors with doublenym glazed windows and mirrors on both sides. The bathroom is fully tiled and oblitsovanny Italian mosaic floor, there is a shower of tempered glass 10 mm. There is a toilet, sink and mirror. Sockets for a single radiator. One large window. The main entrance and hallway with hardwood floors, plastered walls. All lighting fixture on the ceiling and walls are installed. Near the back of the door is the utility room. There are pipes and sockets for a washing machine, and there is the main electrical box. The main entrance leads into a large hallway with a very large space - 6 feet tall. There is a huge picture window. In this space, there is a point for Internet TV and telephone. The floor is wood, the walls are plastered all lighting priborustanovleny. There are sockets for a single radiator. Living room - has the shape of an octagon. There are three windows with shutters, on the one hand and a glass wall. In the living room you enter through two large sliding glass dveri. Pol wood, the walls are plastered. All wall lights and chandeliers are installed. There is air conditioning / hot and cold /. There are points for Internet TV and telephone. Sockets for three radiators under windows. A staircase leads to the second floor. All the walls are plastered, light fixtures installed. There is a window with shutters and socket for radiator vnizu. Tam has six doors: Door 1 - leading to a large bedroom with an octagonal shape. Panorama window, sockets for three radiators, wooden floor, plastered walls, point to the Internet, TV and telephone. Another door leads into the closet with wooden floor and then into the bathroom. There is a bathroom as well as cash and two round sinks. There is a window and a wall outlet for the radiator. Door 2 - leads to the single bedroom. Wooden flooring, windows, outlets for the radiator, plastered walls, point to the Internet, TV and telephone. Door 3 - leads to a bedroom with a double bed / on the back of the house / - has a wooden floor, plastered walls, two windows, sockets, radiator, plastered walls, point to the Internet, TV and telephone. Door 4 - leading to another bedroom with a double bed / on the front of the house / - has a wooden floor, plastered walls, two windows, sockets, radiator, plastered walls, point to the Internet, TV and telephone. There is a door leading to the terrace. Door 5 - There is a window in the bathroom, outlets for the radiator, and a bathroom. Door 6 - leading to the stairs to the top floor. The walls are plastered. Panoramic room again with an octagonal shape. There is a back room for the kitchen - cabinets have been purchased but not installed. Under the roof space can be organized as three bedrooms and a bathroom. All the necessary electrical work and pipes were Tailor. HoI have a house in need of some finishing touches it completely livable. The work that must be done as follows: To paint all the walls to order and install a 4-door rooms with baths Finish except without the tub and sink - they are hand rails should be installed on the first floor landing. Fired central heating and solar panels.
Show MoreDetails
- Location types: at the second line of the sea / lake, in the suburbs
- To the sea: 15 kilometers
- To the airport: 25 kilometers
Location
Request object's relevance
Similar Properties
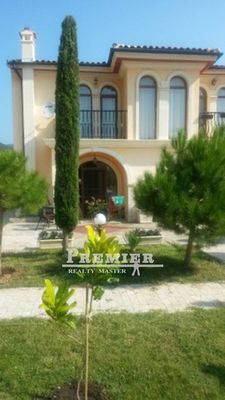
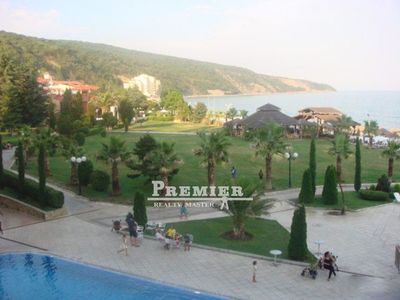
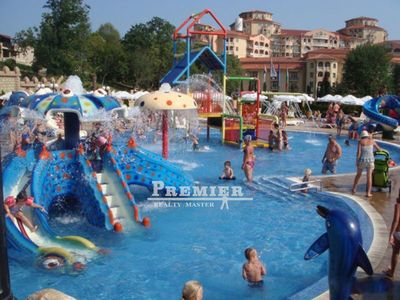
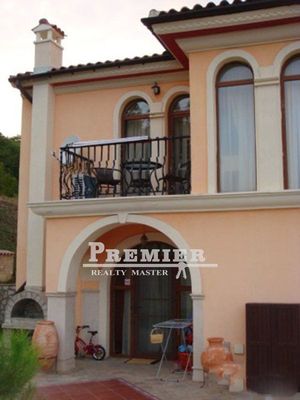
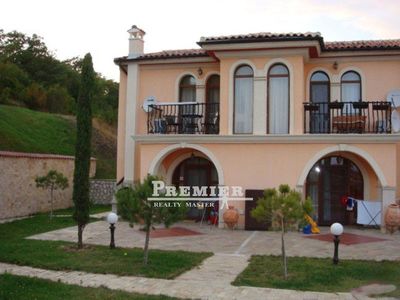
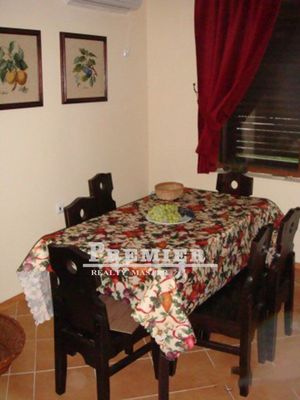
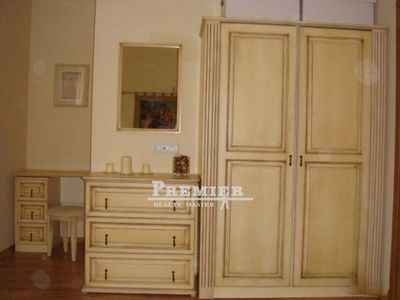
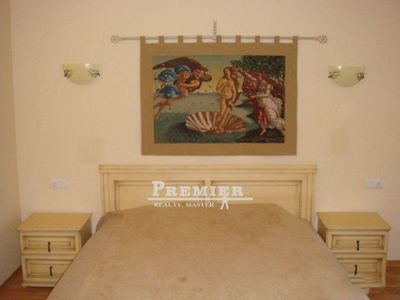
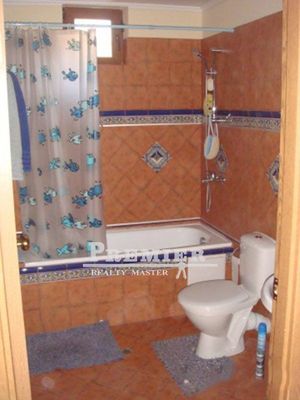
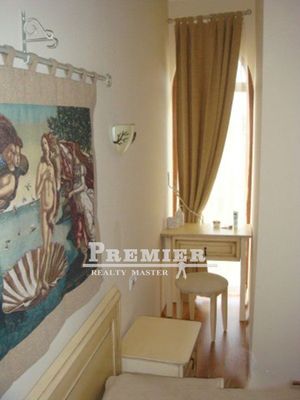
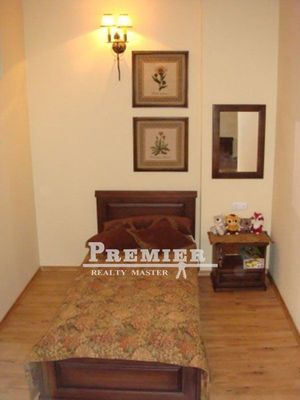
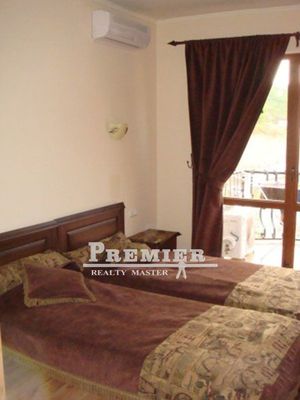
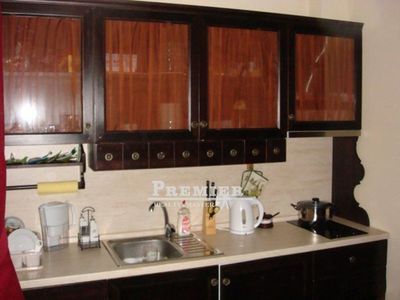
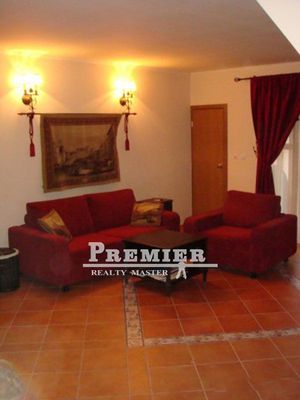
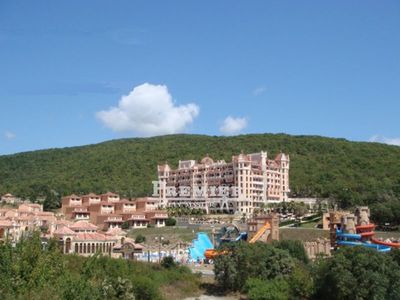
- Area: 108 sq.m.
- Bedrooms: 1
- Bathrooms: 1
- Rooms: 4
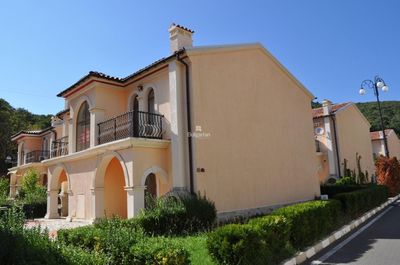
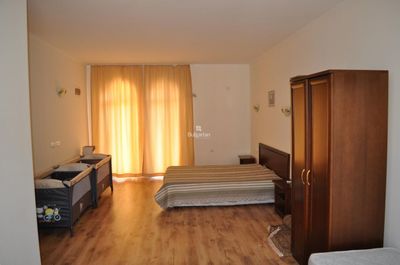
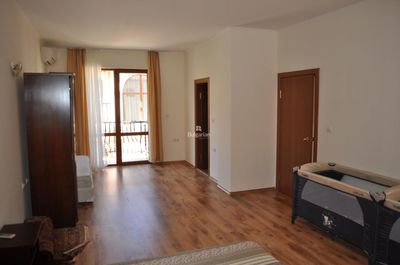
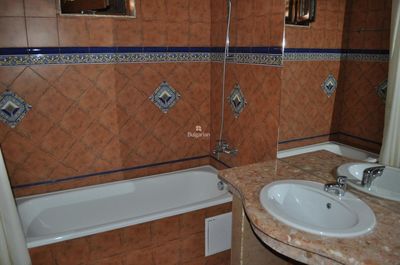
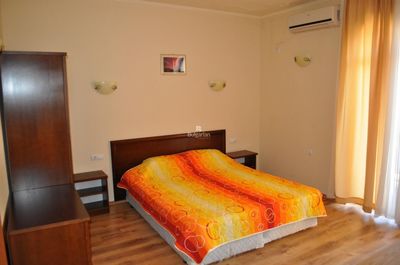
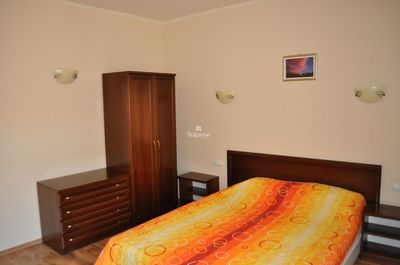
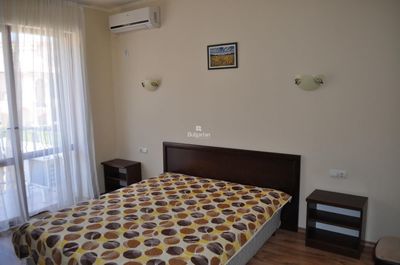
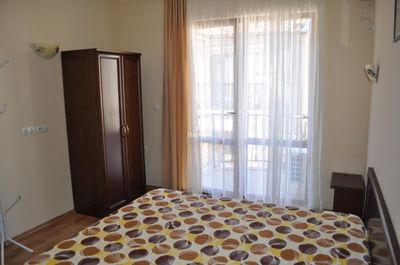
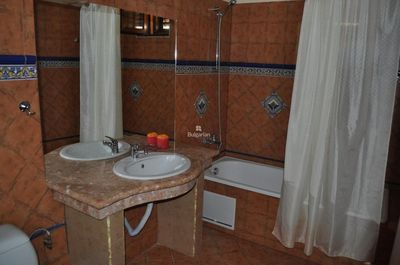
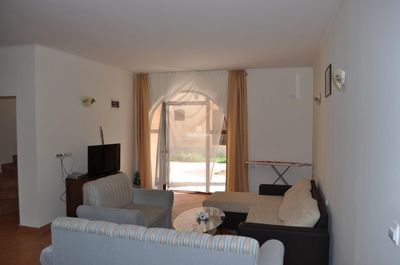
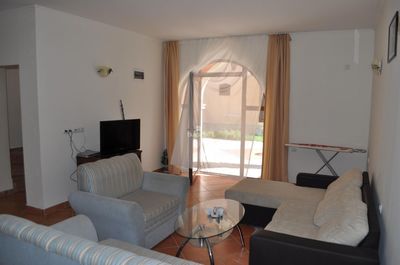
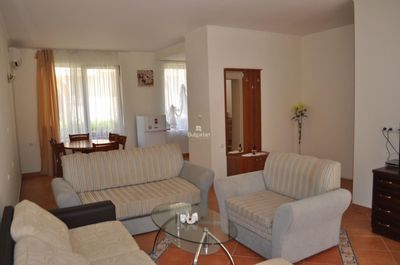
- Area: 216 sq.m.
- Plot Area: 250 ares
- Bedrooms: 2
- Bathrooms: 3
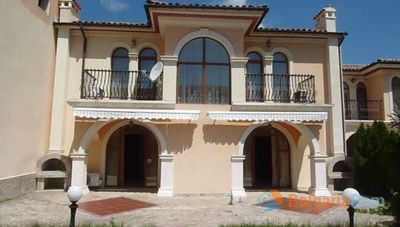
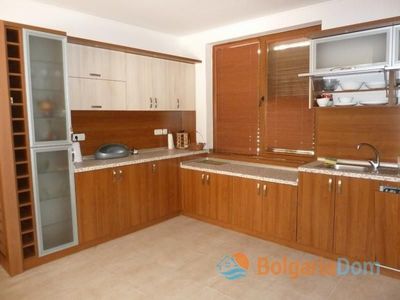
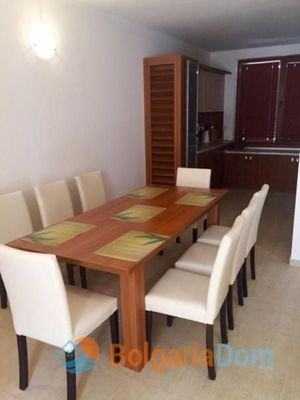
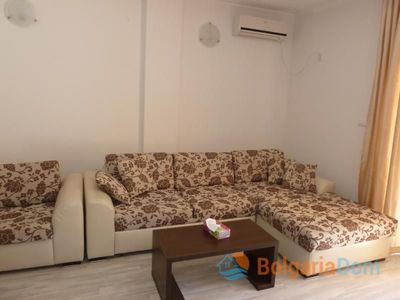
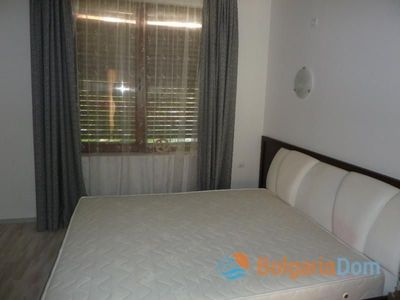
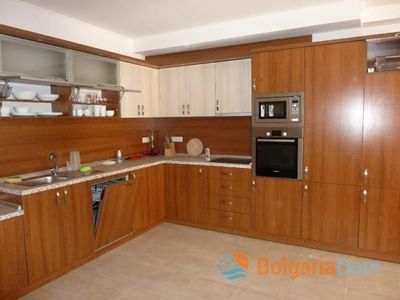
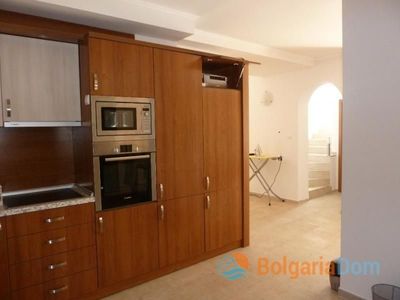
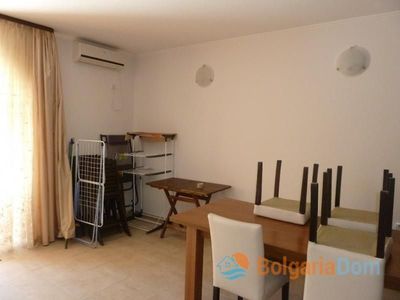
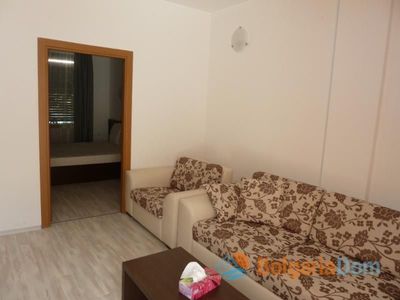
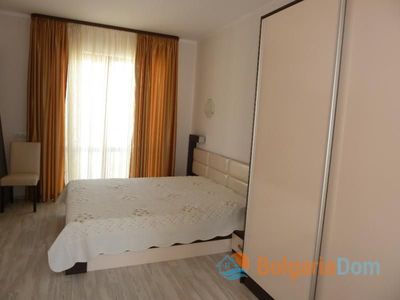
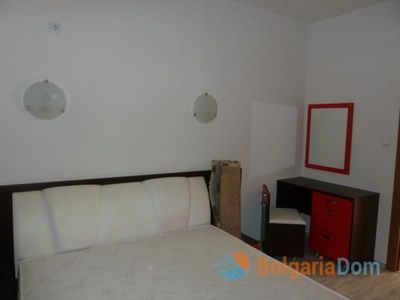
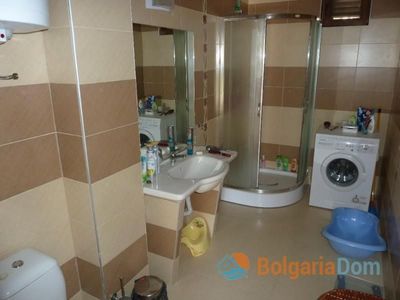
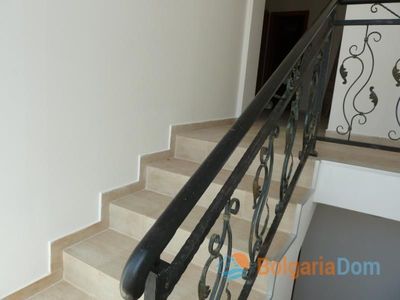
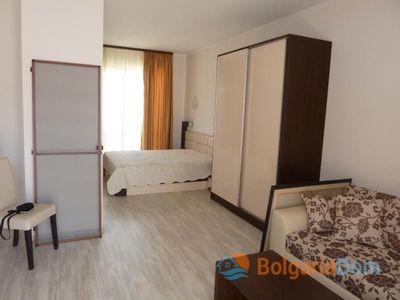
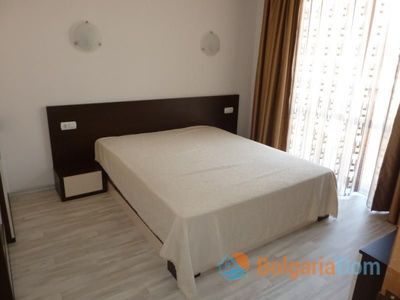
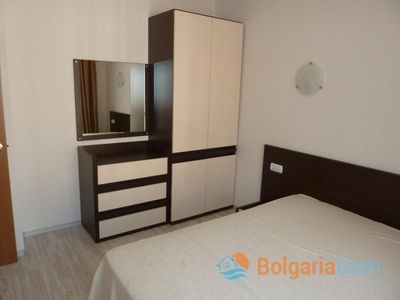
- Area: 217 sq.m.
- Rooms: 4
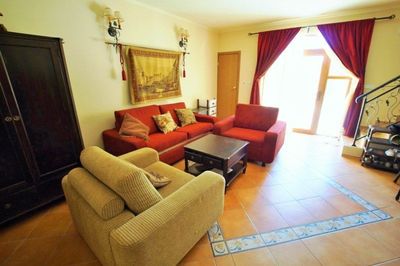
- Area: 108 sq.m.
- Bedrooms: 2
- Bathrooms: 2
- Rooms: 4
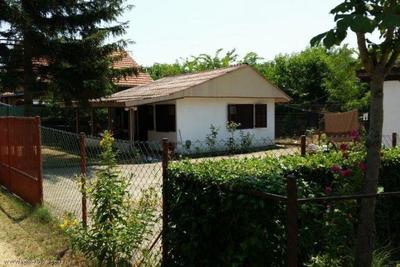
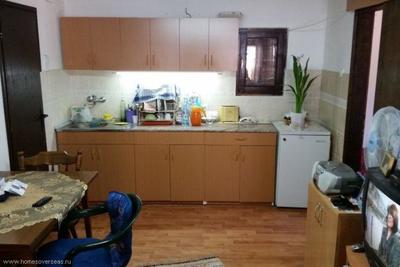
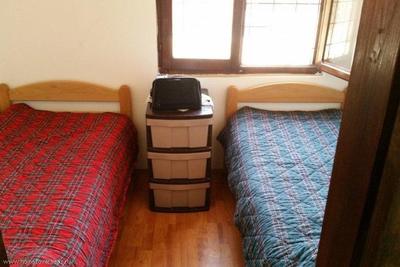
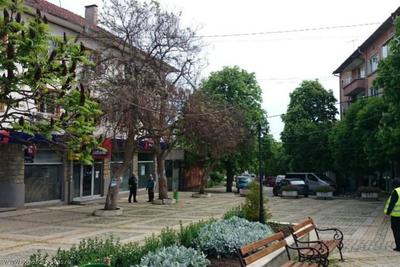
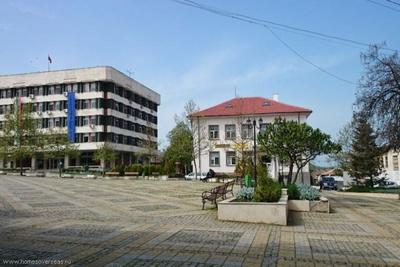
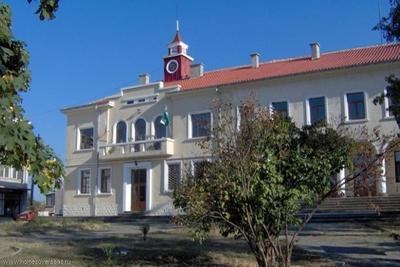
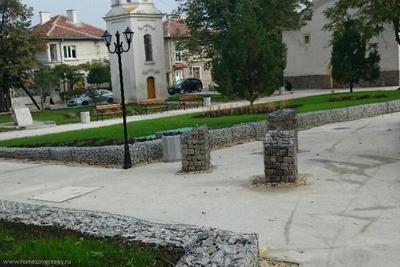
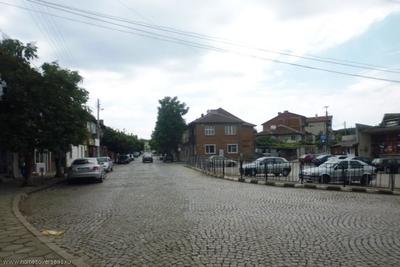
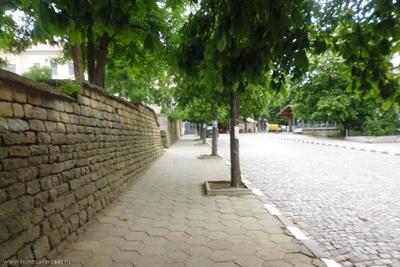
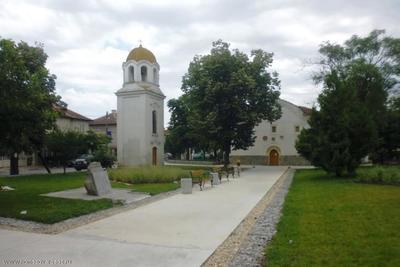
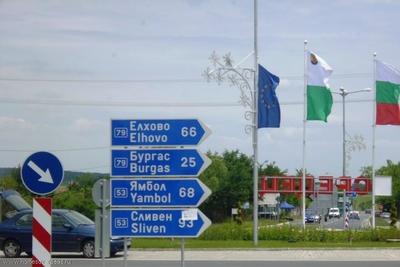
Beautiful house in the suburbs, Elenite, Burgas Province, Bulgaria
Elenite, Burgas Province, Bulgaria Details- Area: 70 sq.m.
- Plot Area: 800 sq.m.
- Bedrooms: 2

