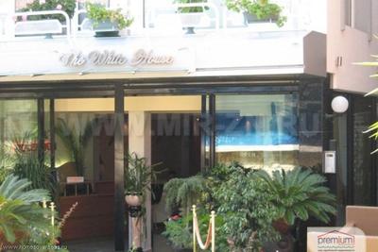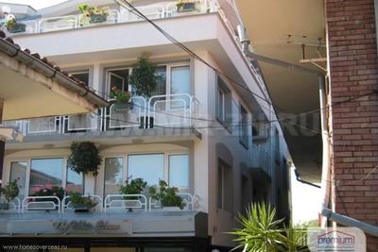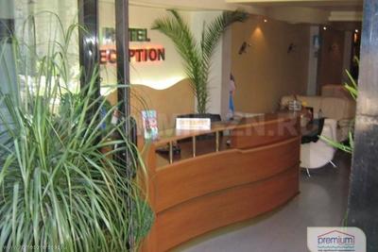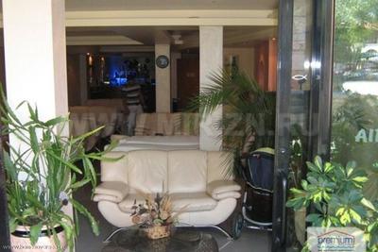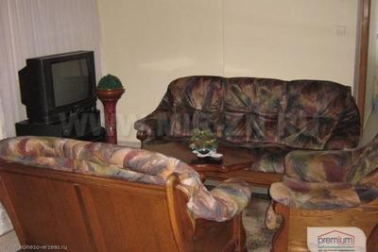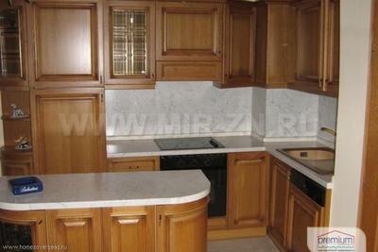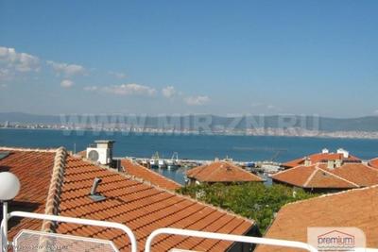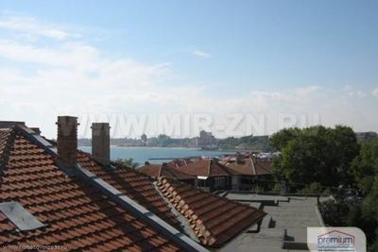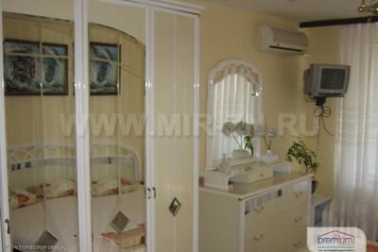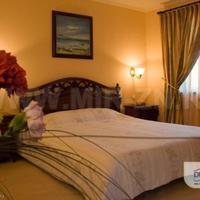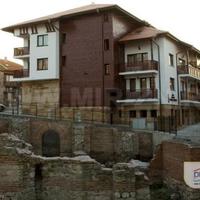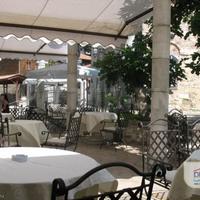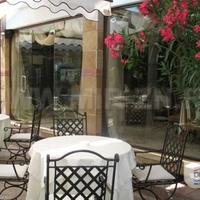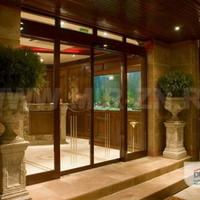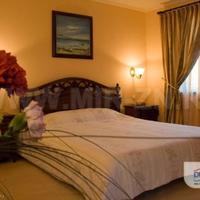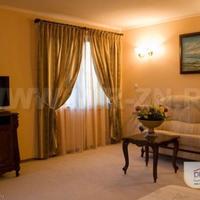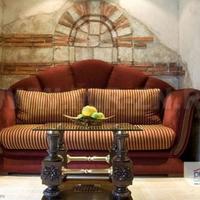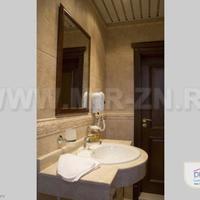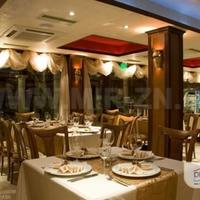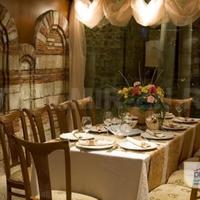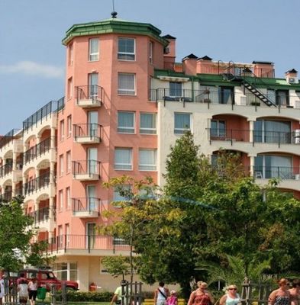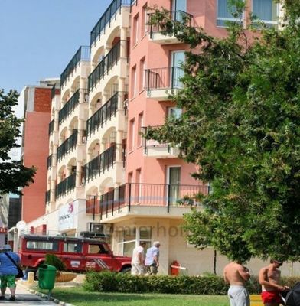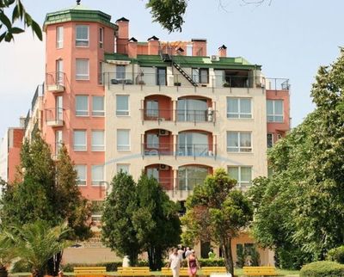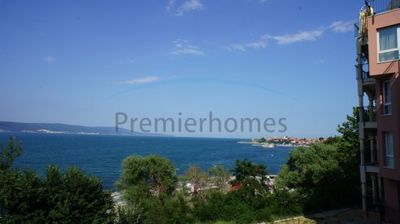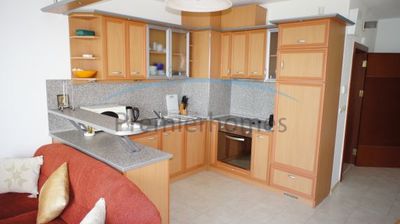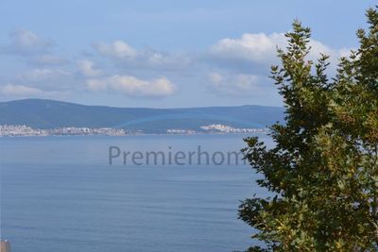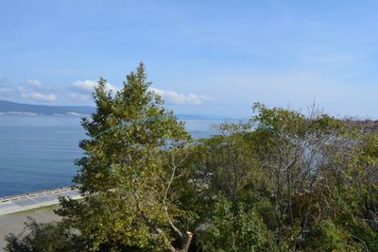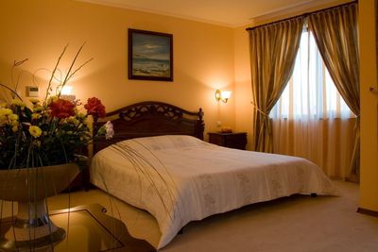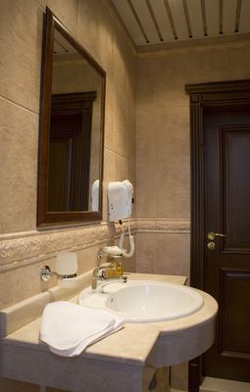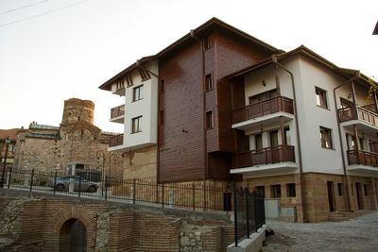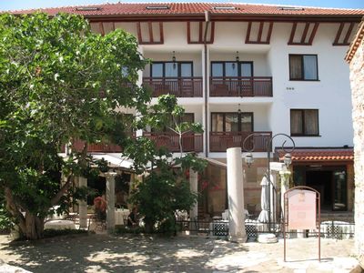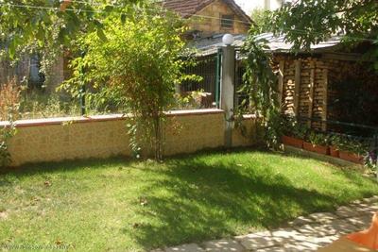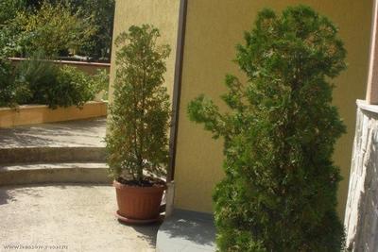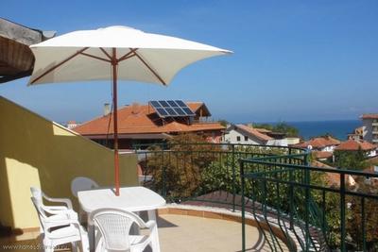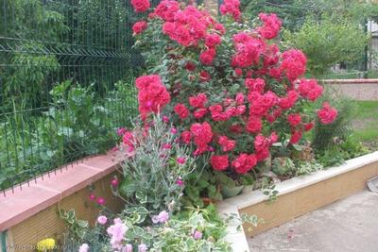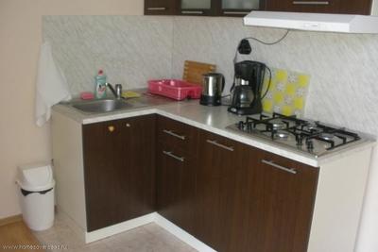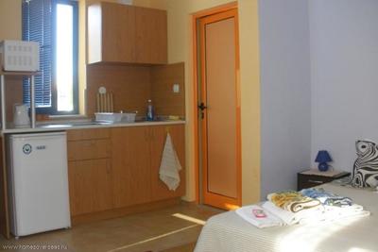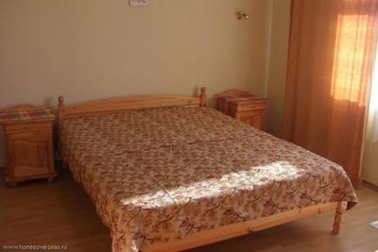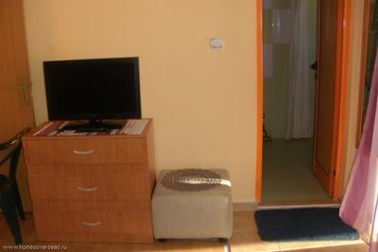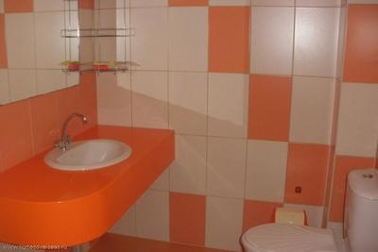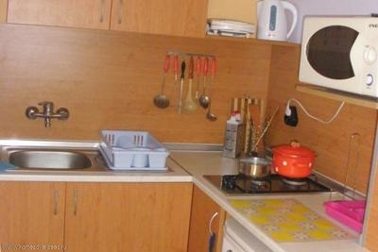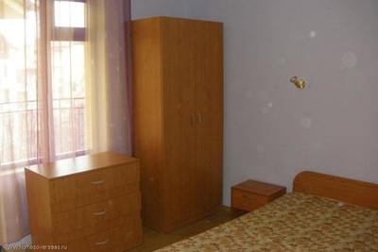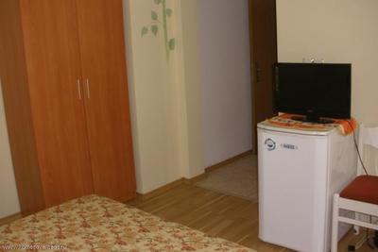- Area: 1800 sq.m.
- Storeys count: 6
Description
We offer you a refined hotel, which is located in the heart of the ancient town of Nessebar, just 20 meters from the Black Sea. The hotel offers all the necessary amenities for perhaps the most convenient and comfortable stay.
The hotel is the only hotel in the old city that has its own conference hall, thanks to which the hotel is open all year round with corporate clients. The hotel is an ideal place for both leisure and business meetings, symposia, family celebrations, cocktails. Near the hotel there is a parking lot for 15 cars.
The building is massive, has 6 floors, with external and internal insulation, central air conditioning and ventilation, 2 stainless steel water heating boilers with a capacity of 2000 liters.
Plot size on which the hotel is 485 sq. m. Built-up area of the hotel - 1800 sq. m.
The hotel has 26 rooms, of which:
-15 double rooms;
-1 single;
-9 studios;
-1 apartment.
All rooms are luxuriously furnished and have private bathrooms. Seven of the rooms have no terraces.
The bathrooms are equipped with toilet bowls from the Swedish company GEBERIT, Italian faience, Czech showers and RAVAK bathrooms, German suspended ceilings with built-in lighting fixtures, emergency buttons, and JHONSAN hair dryer.
The rooms have Belgian carpet, solid beech furniture (double beds, single beds, dressing tables, sofas, wardrobes, chairs, tables, mirrors), Italian bronze lamps with Czech crystals, refrigerators such as minibars SAMSUNG, TV SAMSUNG, air conditioning - Central DAEKIN, curtains, massive doors of LEGATO company, access system for CISA coded cards, folding sofas with luxurious German upholstery, German five-chamber PVC windows, oil paintings, bedside tables, TV stands, beds, Inter a, telephone, fire alarm system, cable TV.
The apartment consists of two double rooms with separate bathrooms, a living room with a dining room, a desk, and massive closets. All furniture in the hotel part is made of solid beech, by the company "Kalatserka".
The restaurant with a summer garden - 100 seats, the adjacent sanitary and service rooms meet the latest requirements.
Cozy and radiant solemnity, the interior of the restaurant is part of the integral concept of the individual presentation of the hotel "Nessebar Royal Palace".
The restaurant is made in Roman style - the flooring is made of Italian stone, unique wall panel, massive furniture, professional serving carts for drinks and dishes, bar counter, fully equipped bar (professional coffee maker, dishwasher, blender, refrigerator, etc.), pantry near A bar, an elevator to the kitchen box, a dishwashing room with a professional Italian washing machine, a computer system, video cameras, a ventilation and air-conditioning system, and wireless Internet.
The garden is an outside bar, chairs and tables made of wrought iron, stone columns with flutes, pots for flowers.
Reception - flooring of Italian stone, stylish paneling made by LEGATO DESIGN, upholstered furniture on request, sitting corner, aquarium, bathroom - HAGLEITNER accessories and high-quality ceramic tiles, air conditioning and ventilation, computer system, wireless Internet, fire alarm system .
Corridors - carpet, panels LEGATO DESIGN, lighting photo-cell, central sound system. Corridors are laden with massive self-closing doors from the staircase.
Conference room - flooring from Italian porcelain stoneware. It has 37 seats, a projector, screen, DVD, wireless Internet, sound system, air conditioning and ventilation.
Business bar - flooring of Italian granite with marble steps, adjacent to the conference room. It has 16 beds, a bar, a buffet, beech wood chairs, tables, wireless internet, air conditioning and ventilation.
Office - equipped with a computer system, wireless internet and air conditioning.
Kitchen complex - kitchen for cooking cold and hot food, 4 cooking areas, adjoining warehouses - 3 (dry food storage, vegetable and fruit storage area, freezer), gas cylinder and gas installation room, elevator to the restaurant complex. Fully equipped with professional Italian appliances. In all the bathrooms the walls are tiled, on the floor there is porcelain stoneware. There is a system of air conditioning and ventilation. Meets all requirements of HASAP.
The laundry room, which includes 3 storerooms (pantry for washing dirty things, a pantry for clean things, a pantry for detergents), as well as two rooms for maids in the hotel part. Equipped with professional Czech appliances - washing machine, dehumidifier, air conditioning and ventilation.
The adjoining rooms for the staff - locker room with wardrobes, bathroom and toilet - 2.
Features
- Studio
Request object's relevance
Similar Properties
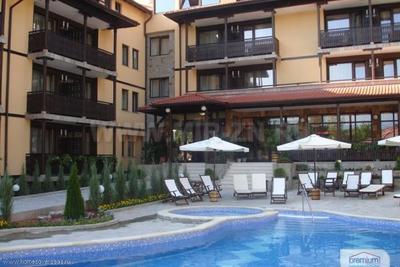
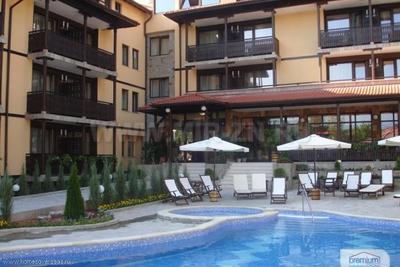
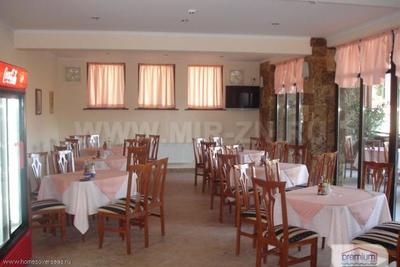
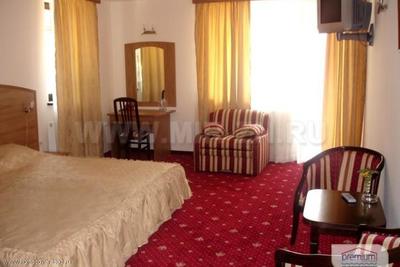
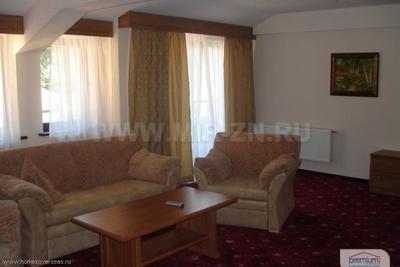
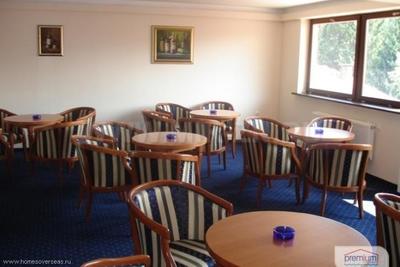
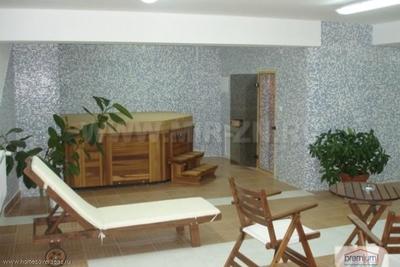
Hotel Nesebar, Burgas Province, Bulgaria
Nesebar, Burgas Province, Bulgaria Details