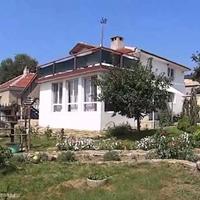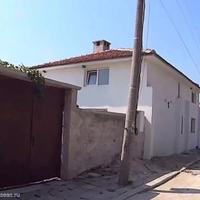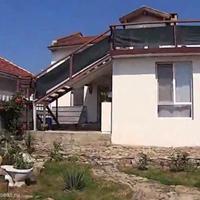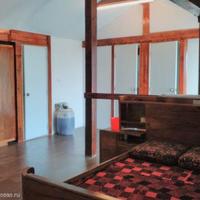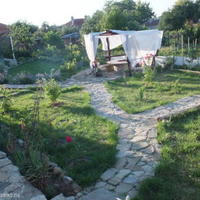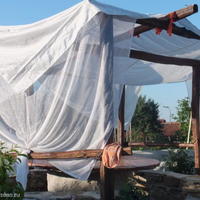- Area: 170 sq.m.
- Plot Area: 950 sq.m.
- Bedrooms: 5
Description
Location: Bourgas region, Municipality Sungurlare
Total area: 170 square meters. m
Plot area: 950 square meters. m
Floors: 2
Bedrooms: 5
The price: 55000 euros
Price per sq. M. m: 323. 53 euros
Location: The village is part of the municipality of Sungurlare, Burgas region, South-Eastern Bulgaria. The village is located about 20 km from the town of Sungurlare, about 80 km from the city of Bourgas and about 30 km from the town of Karnobat. The village is located in a mountainous area, at an altitude of 450 meters above sea level. Nearby is the Kamchiya Reservoir.
The population of the village is about 460 people. Regular bus service, and nearby and railway communication connects the village with neighboring settlements. The village has developed infrastructure - electricity, water supply and sewerage. On the territory of the village there is a local administration, a house of culture and creativity, a post office, shopping facilities, a church and a family hotel. The nearest kindergarten and school are approximately 8-9 km away. A general practitioner works at the medical center of the village. In the town of Sungurlare there is a children's complex, a primary school and a gymnasium, a medical center. The nearest multi-purpose hospital is located in the city of Burgas. In the village there are excellent conditions for eco, rural and wine tourism.
Description: We offer for sale a two-storey house in a quiet location in the center of the village. The house has a total area of 170 square meters. In the house there are 3 separate residential areas with separate entrances and separate bathrooms - the first floor, the second floor and an additional building.
Layout:
Ground floor: living room (35-40 sq. M.), Dining room with kitchen (15 sq. M.), Two bedrooms, large bathroom with toilet and wet room (about 7 sq. M.);
An external staircase leads to the second floor;
Second floor: large panoramic terrace (28 sq. M.), High attic large room - living room (about 40 sq. M.), Two bedrooms and bathroom with toilet;
Separately in the yard there is an additional building, with an area of 35 square meters. m, are distributed between: a large room with a kitchen, a toilet and a Russian bath. The building can be used as a guest house.
Finishing works: The house is massive, brick, with a painted facade, with concrete slabs between the floors. The house has a heated roof with rock wool 10 cm thick. Completely finished. The floors are laminate. The walls and ceilings are painted with latex. The bathroom with toilet on the first floor is fully finished and equipped with a bath, shower panel, boiler, washing machine. The bathroom with toilet on the second floor is fully finished and equipped. The toilet in the additional building is fully finished and equipped. In the Russian bath there is a fireplace, there is a boiler with a capacity of 7 kW. The house is connected to the mains, to the water supply, and to the central sewerage system. The heating is local, through a stove with a water jacket in the living room, which is connected to the radiators in each room.
Furnishing: The house is fully furnished, equipped and ready for occupancy.
Yard: Land area 950 square meters. m. The yard is fenced with a massive fence in front of the house. The site is divided into three zones - for warehouses, a garden and for rest. In the courtyard there is a gate with a parking place, a firewood shed, an inflatable pool, a gazebo with a place for barbecue, a well for irrigation. In the courtyard are planted a lawn, a lot of fruit trees, ornamental trees, bushes and flowers. There is a garden.
Type of building: brick
Year of construction: 2014
Stage of construction: Permission to use
Heating: local heating, stove
The windows overlook: a view of the hills, a view of the neighboring houses
Bathrooms: 3
Balconies: 1
Glazing type: PVC
New building
Resale accommodation
Finished
With furnishings
Electricity
Water pipes
Sewerage
Parking place
For year-round living.
Request object's relevance
Similar Properties
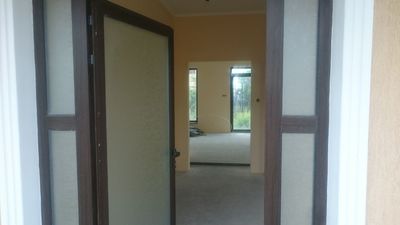
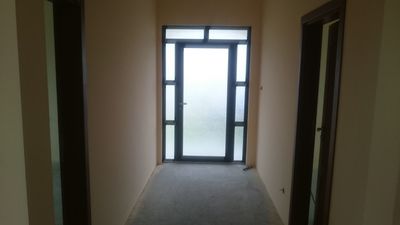
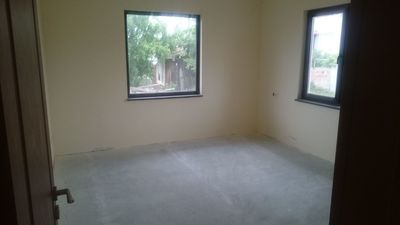
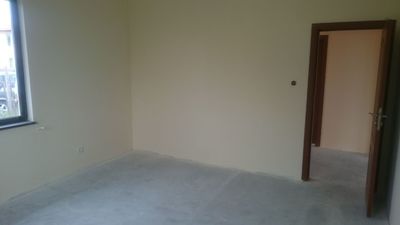
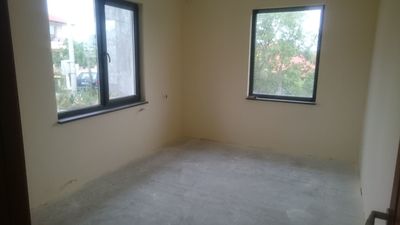
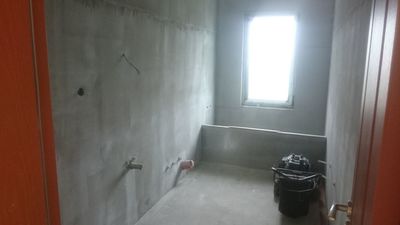
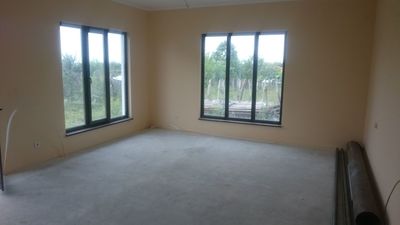
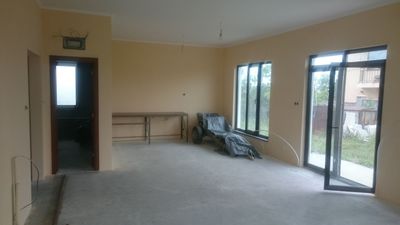
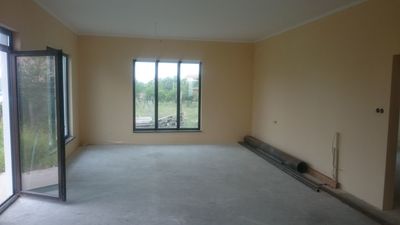
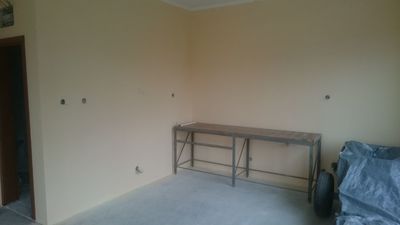
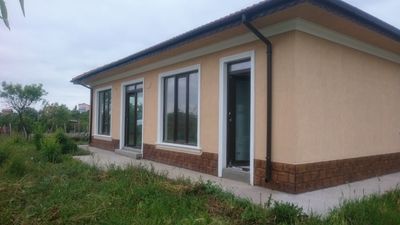
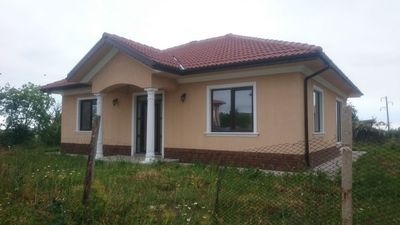
- Area: 110 sq.m.
- Plot Area: 500 sq.m.
- Bedrooms: 2
- Bathrooms: 1
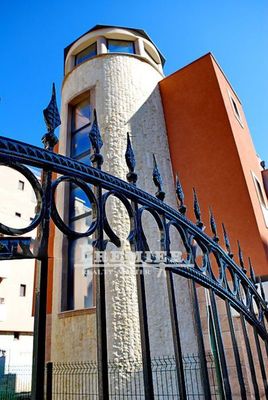
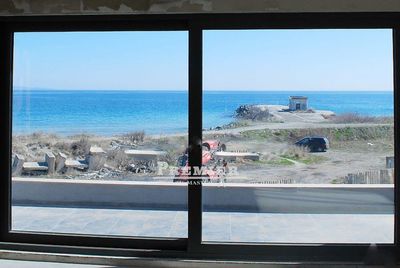
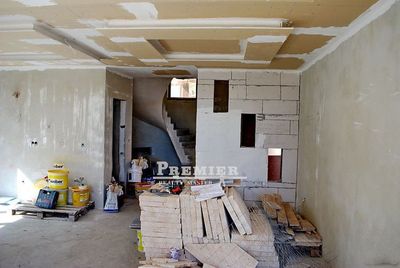
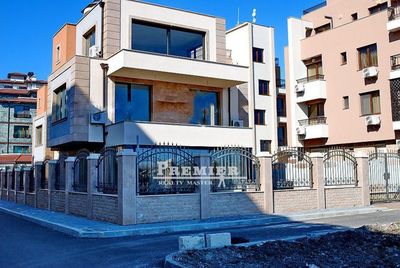
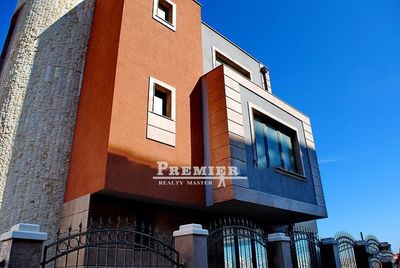
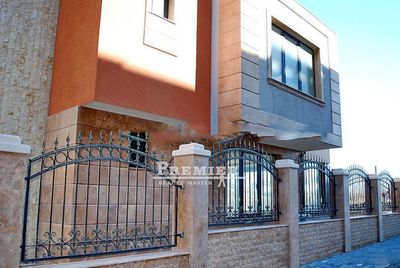
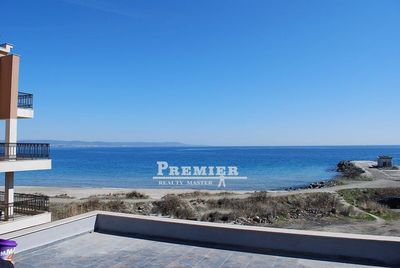
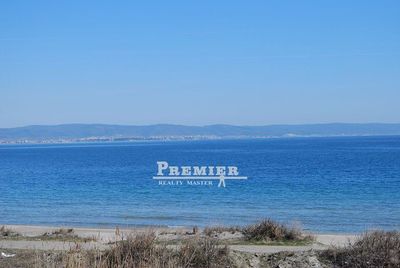
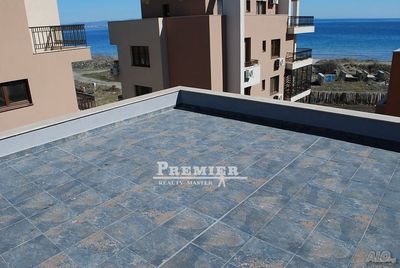
- Area: 245 sq.m.
- Bedrooms: 1
- Bathrooms: 1
- Rooms: 5
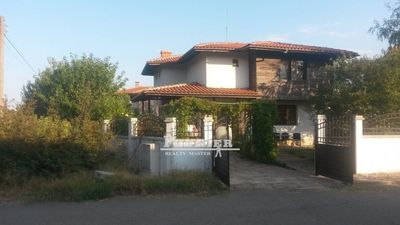
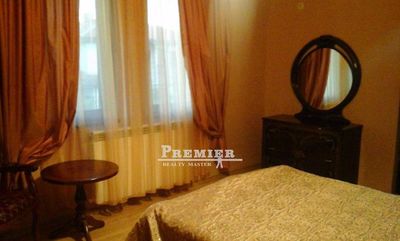
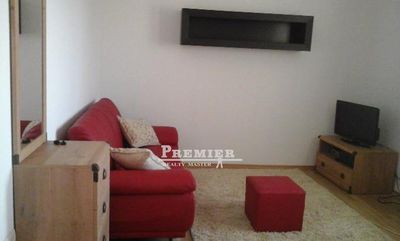
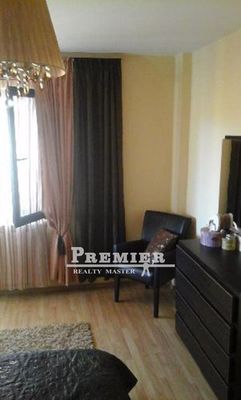
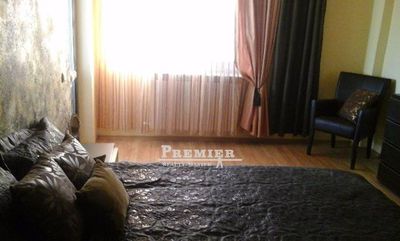
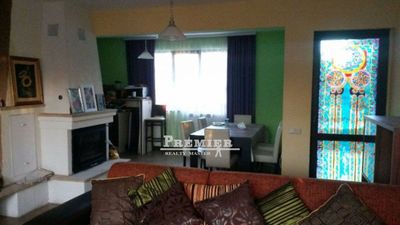
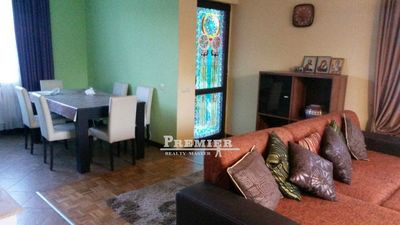
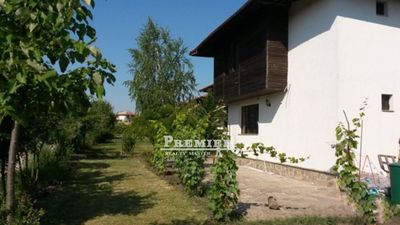
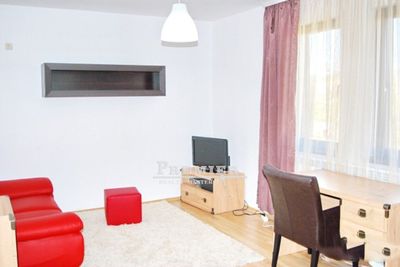

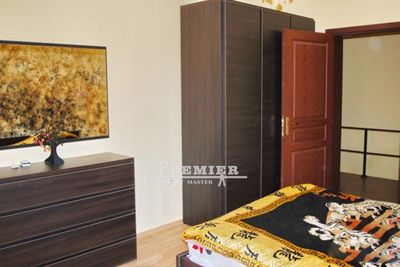
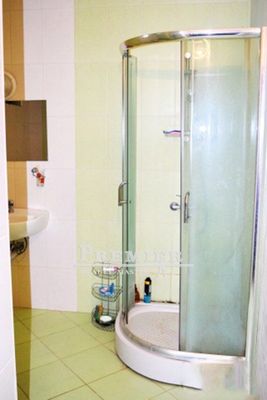
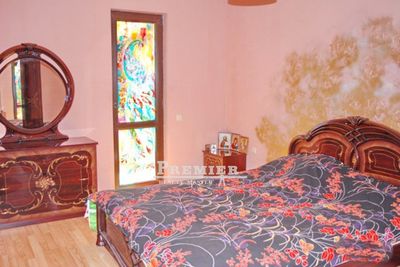
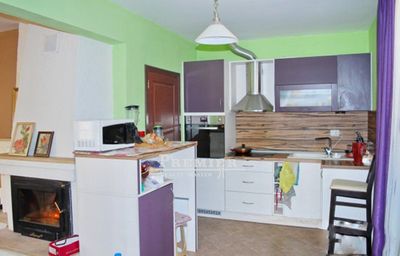
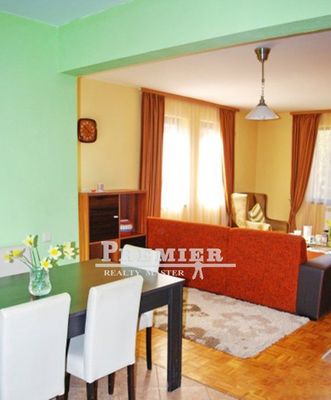
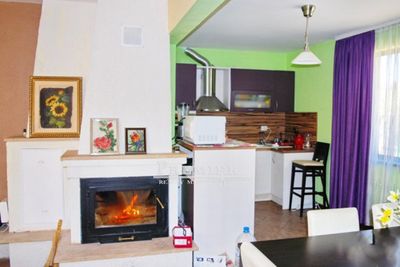
- Area: 160 sq.m.
- Bedrooms: 1
- Bathrooms: 1
- Rooms: 4

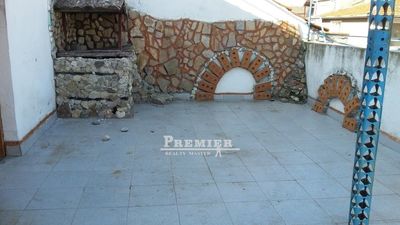
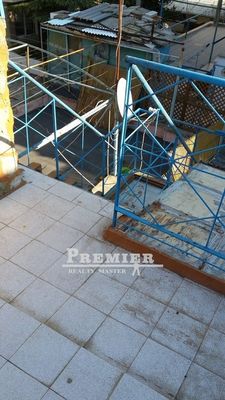
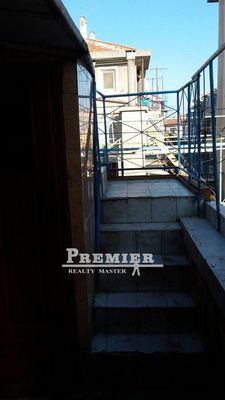
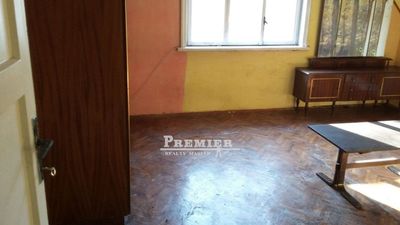
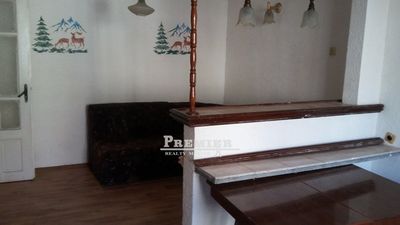
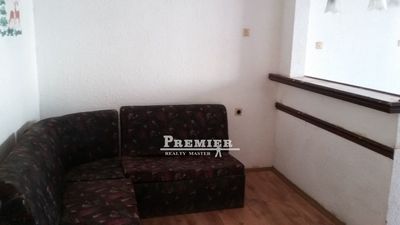
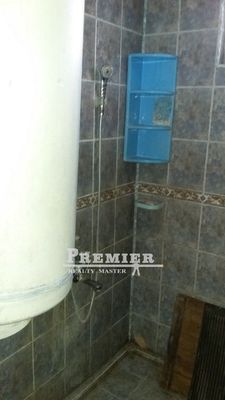

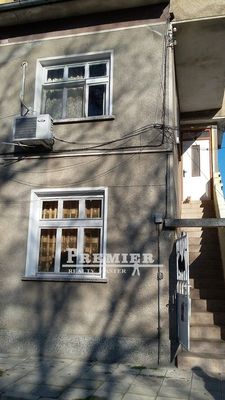
- Area: 202 sq.m.
- Bedrooms: 1
- Bathrooms: 1
- Rooms: 4
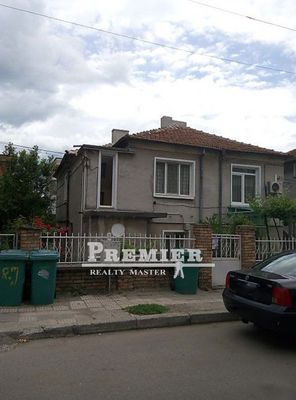
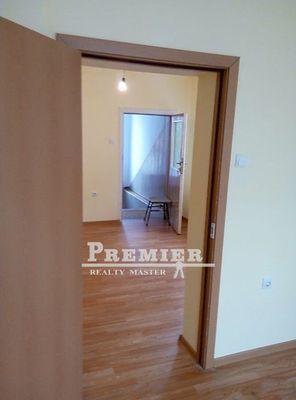
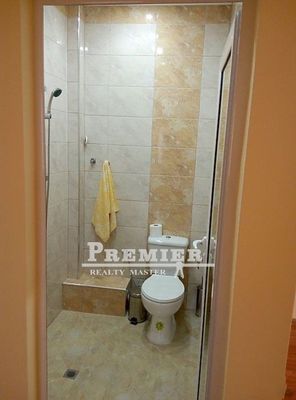
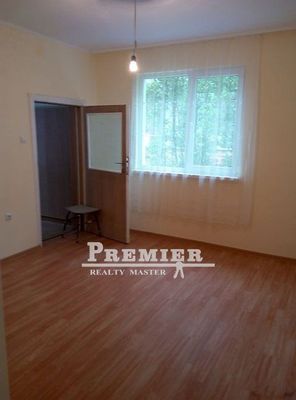
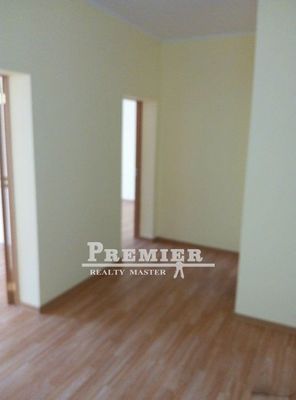
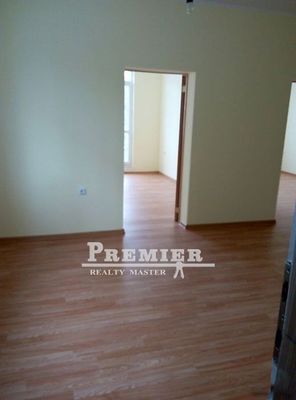
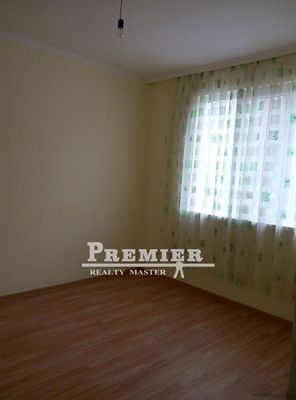
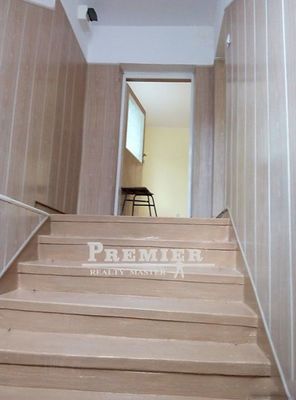
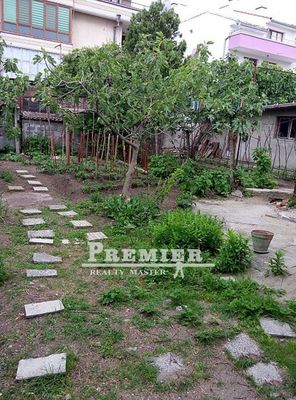
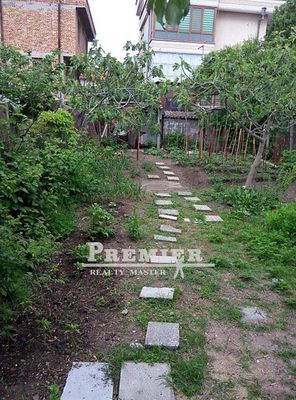
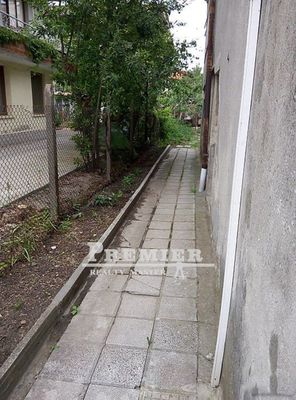
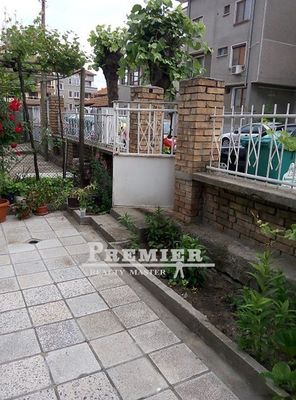
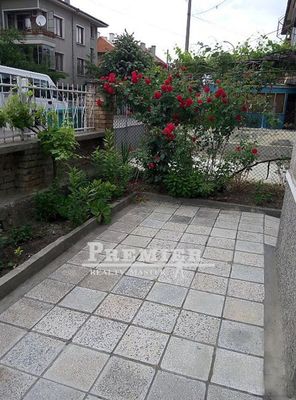
- Area: 160 sq.m.
- Bedrooms: 1
- Bathrooms: 1
- Rooms: 4

