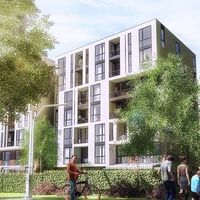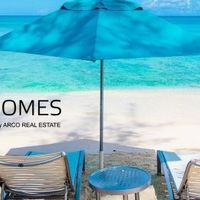- Area: 63 sq.m.
- Storey: 2
- Bedrooms: 1
- Bathrooms: 1
- Rooms: 2
Description
Cheap apartment in Sarafovo, Bulgaria
ARCO REAL ESTATE offer for sale cheap one bedroom apartment in a gated residential complex “Residence Park” – located in one of the rapidly developing areas of the city of Burgas – Sarafovo.
Residence Park is a symbiosis of the natural environment of limes and horse chestnuts, supplemented by a stylish building. The original architecture is combined with colourful walkways, benches and playgrounds. All of this gives a sense of a pleasent balance between the nature, home comfort and life in the city. Residence Park is a detail of a comfortable and calm life.
Surrounded by the greenery of the park, Residence Park is a few meters from the beach and only 10 minutes from the dynamic city.
Sarafovo South is a completely new living area with new rules and way of living that guarantee your comfort and security. The place where construction started developing was not random – Sarafovo is preserved from the mass urbanization through the years, is a part the city Burgas and is located on the coast of the sea. Far from the industrial zone of the city and is just a few kilometers away from Pomorie, Nesebar and Sunny Beach.
The buildings in Sarafovo South feature modern architecture. They are built between perennial trees and shrubs, which are divided into parks with colorful alleys, playgrounds and spaces for relaxation and strolling around.
TECHNICAL DETAILS
The project is a combination between modern and stylish construction and natural vegetation. The main concept is dictated by the many existing perennial trees, which harmonically interweave into the design of the building and area forming internal parks and gardens.
The apartments have a favorable view and participate in the comprehensive composition and modern vision of the complex. The apartments comply with modern standards and requirements for comfort, as functional organization and spaces on the premises. The architecture is the result of function, creativity and modern materials not only in the interior but also exterior of the building.
BUILDING AND YARD
Structure – made of reinforced concrete monolith
Bricklaying – external walls: 25cm, internal walls: 12cm
Facade – 10cm insulation, silicone coating
Joinery – PVC – glazing installed and banished site
Facades with insulation, staircases and landings, corridors, gutter, common areas – completed project
Roof complete with insulation and waterproofing project
Fences between yards – hedges
Yard and landscaping – Restricted . Openwork fence built of reinforced concrete on 50cm and metal panels . Automatic gates with remote control. Alleys of asphalt or other flooring, landscaping design work, while maintaining all existing perennial trees.
DOMESTIC IMPLEMENTATION
Internal doors – wooden interior , fitted and driven in place , according to the project
Front door of the apartment – Metal
Plaster – internal machine plaster of gypsum or lime-based
Screed – cement in all areas completed an approved project
Fully completed common parts: granite floors , walls – painted ceiling AMF project
Elevators finished and working on projects
INSTALLATIONS
Plumbing – PVC , with water meter and water metering unit; according to the plan
Internal drainage – vertical and horizontal , with drains for dirty water , performed by an approved detailed design
Wiring – double tariff meter for apartments in total power . Panel individual apartment electric . Panel with respective circuits , electrical terminals . Network switches and sockets in boxes in plaster , electrical . Headboard mounted and secured; el . installation – fully completed project , with installed switches and sockets
Weak system – intercom system with video intercom , internet and television cabling
Vents and chimneys – completed according to project.
BUILDING AND YARD
Construction – made of reinforced concrete monolithically
Bricklaying – 25 cm external walls , 12 cm internal walls
Facade – 10 cm thermal insulation, silicone coating
Еxternal frames – PVC – glazing, installed and fixed on site
Facades with thermal insulation, stairs and platforms, passages, gutters and spouts, common parts of the building – completed under the project
Balconies with railings and fences, metal handles, walls and ceilings of balconies fitted with thermal insulation and silicone coating in accordance with the project; floors fitted with thermal insulation, plaster, hydro insulation and fine stoneware tiles under the project.
Roof fitted with thermal and hydro insulation under the project
Fences between yards – hedge
Yard and planting – restricted. Built tracery fence made of reinforced concrete base 50 cm and metal panels. Automatic portal gates equipped with remote control. Built alleys of asphalt or other flooring, planting under work project after preserving all existing perennial trees.
INSTALLATIONS
Plumbing – PVC, with water meter and water metering unit under the approved project
Internal sewerage – vertical and horizontal, with drains for dirty water, performed by an approved work project
Wiring – double tariff meter for the apartment in a shared power panel, individual apartment power panel with the respective circuits, terminals of grid for switches and sockets in boxes in the plaster, power panels are installed and secured; Wiring – fully completed under the project, with switches and sockets installed
Low voltage installation – intercom system with video intercom, Internet and television cabling
Vents and chimneys – completed under the project
No maintenance fee !!!
Location
Request object's relevance
Similar Properties
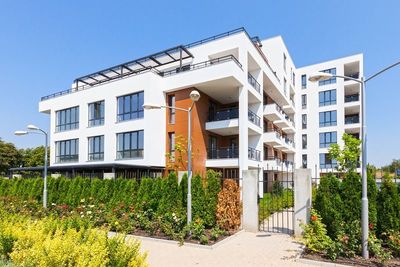
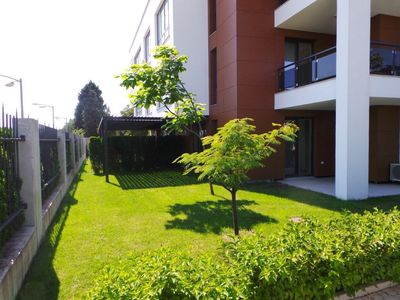
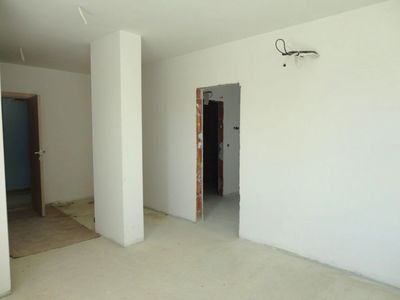
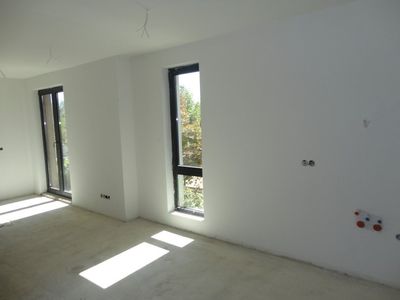
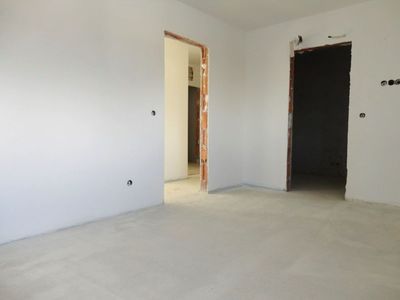
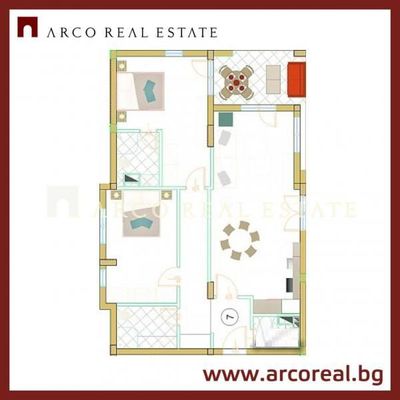
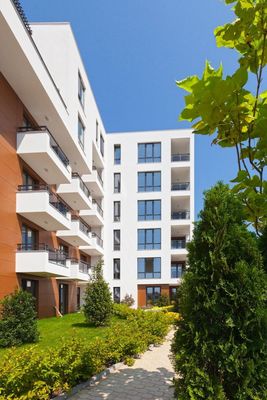
Cozy apartment at the seaside, Sarafovo, Burgas Province, Bulgaria
Sarafovo, Burgas Province, Bulgaria Details- Area: 2 sq.m.
- Storey: 1
- Bedrooms: 2
- Rooms: 3
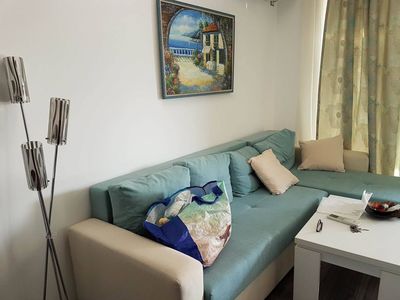
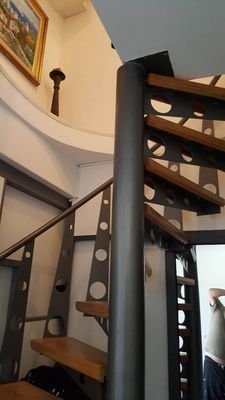
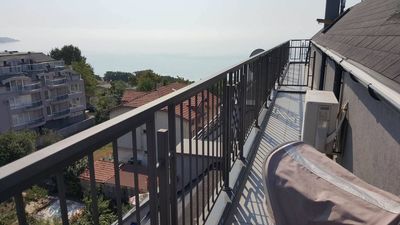
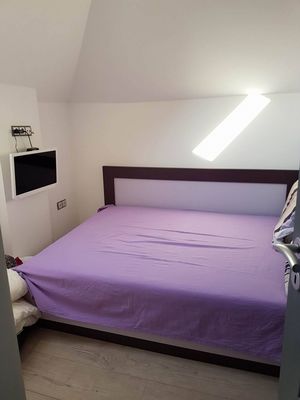
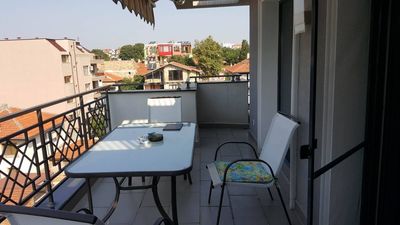
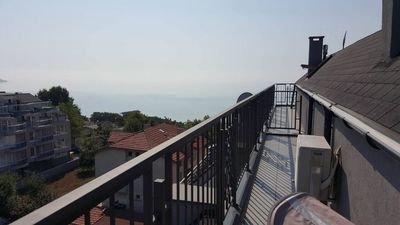
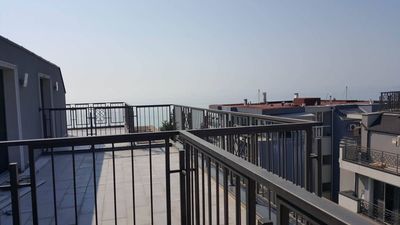
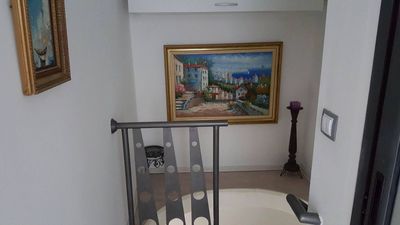
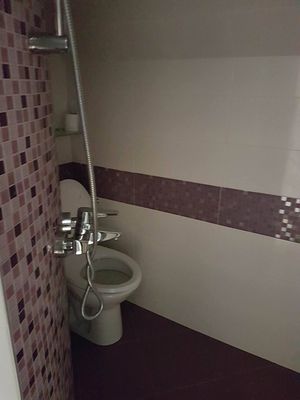
- Area: 215 sq.m.
- Storey: 4
- Bedrooms: 2
- Bathrooms: 2

