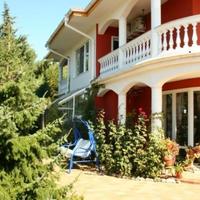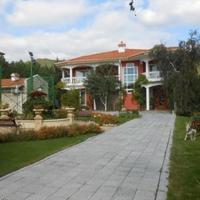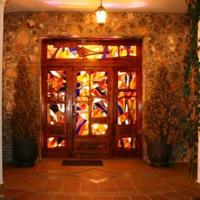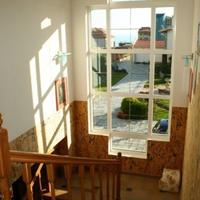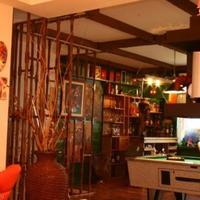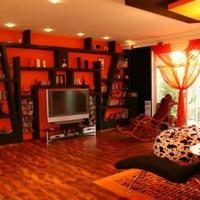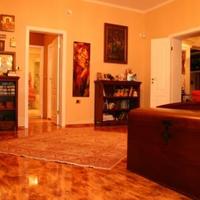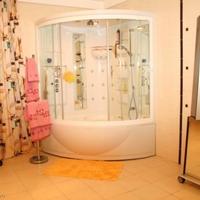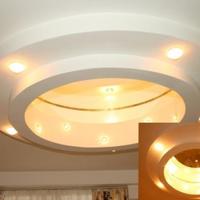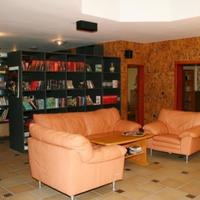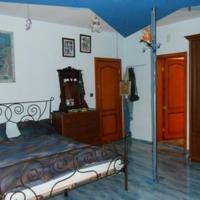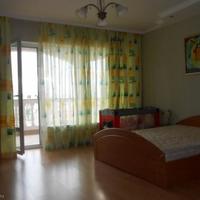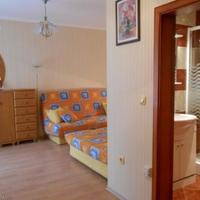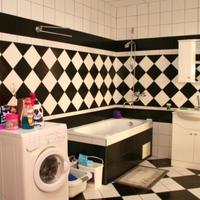- Area: 672 sq.m.
- Plot Area: 2884 sq.m.
- Storeys count: 3
- Bedrooms: 5
Description
The house is located in Saint Vlas at 350 m from the beach and Marina Dinevi. Simultaneously, the house is located in a quiet and peaceful place, and nearby there are all necessary things - shops, restaurants, a pharmacy, a medical center, playgrounds, etc.
The area of the site on which the house is located is 2883,60 m 2 . The built-up area of the main house is 671,60 m 2 . It consists of 2 floors and a ground floor.
On the ground floor there is:
- fitness room with fitness equipment and solarium;
- room with a large sauna, jacuzzi, shower and toilet
- wine cellar with wine racks
- boiler room with 3 boilers of 300 m 3
On the ground floor are located:
- Entrance hall - wooden front door with stained glass, made by a Bulgarian artist. The entrance hall is lined with cortical tree, all materials are natural, the wardrobe and hangers are made of natural rattan. From the hallway you can get directly into the room with a billiard table or to the left - into the kitchen. In the hallway there is a staircase leading to the second floor;
- A room with a billiard table is a unique room, trimmed with green wood, wooden furniture made to order, the room is made in antique Bulgarian style with household items and souvenirs from different countries.
Through the wall of plasterboard without doors and between the rooms we get into the hall. Its area is 80 m 2 . There is a metal designer fireplace, the space is filled with many expensive paintings, sculptures and tapestries. Furniture is small, which gives a sense of space and light. The hall ends with a French window leading to a small winter garden. Chandeliers in the rooms are made in modern Swarovski style with gilding. From the hall you can get to the kitchen and the main bedroom.
- Master bedroom - Bedroom with a beautiful ceiling and a chandelier, furnished with classical furniture. 4. 5 m rounded French window, the exit from which leads to the balcony overlooking the forest, which is part of the house. From the bedroom we find ourselves in a bathroom with an area of 20 m 2 and which also has its own balcony (Designer furniture and sanitary faience, the bath is combined with a shower with a massage shower and the option "sauna", as well as an original suspended mirror ceiling); wardrobe; restroom. The bedroom is heated, except for electricity, by the heat coming from the air hose from the fireplace in the hall.
- The kitchen is very bright and bright, the bar counter, as well as the working surface are made of natural quartz stone. The design tile is made of special metal-ceramic alloy. The stove is on the island, and above it is a round extract. From the kitchen we go out into the courtyard through the semicircular French window.
- Storeroom, Bathroom and toilet.
On the second floor:
- Library
- Hall with stained-glass windows on the ceiling
- Office
- 3 bedrooms with bathroom and toilet, as well as a private balcony (in one of the bedrooms there is a double bathroom with a Jacuzzi)
- 1 bedroom without WC with balcony
- Separate bathroom with laundry and balcony
On the territory of the house there is a tennis court with a cloakroom, a toilet and a gazebo with a summer kitchen (they are faced with a unique living stone on which moss grows), a garage for 4 cars, a 2-storey house for guests or servants. At the moment it is used by service personnel. There is also an indoor pool that can be used in winter, and which is heated by solar panels, an electric heater and / or large air-conditioning.
Pool parameters
The height of the walls from 1. 25 m to 1. 75 m
The bottom of the pool is 94 m 2
Perimeter of pool walls - 42 m
The volume of the pool - 141 m 3
On the territory of the site behind the house is located 300 m 2 of coniferous forest. Also planted with fruit trees - cherry, blue plum, apricot, cherry, pear.
The house is heated by electric air conditioning, floor heating and a fireplace on the first floor.
The entrance hall, the staircase, the hall on the second floor are faced with clinker, as well as the whole yard, except for the space for cars.
In the whole house there is a network for own satellite TV in all rooms.
In the gazebo in the yard there is a projector wall and a sound and TV system, the cables from which are built into the wall.
The house is brick built. Inside it is finished with plasterboard and sheathed by external thermal insulation.
Details
- To the sea: 300 meters
- To the airport: 30 kilometers
Location
Request object's relevance
Similar Properties
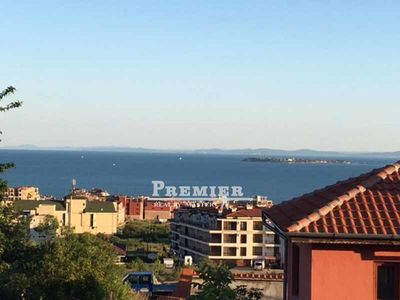
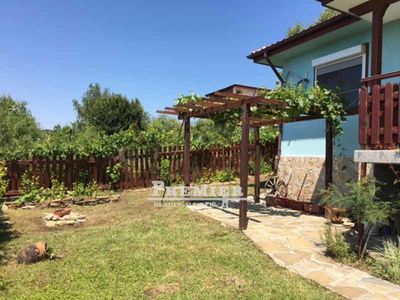
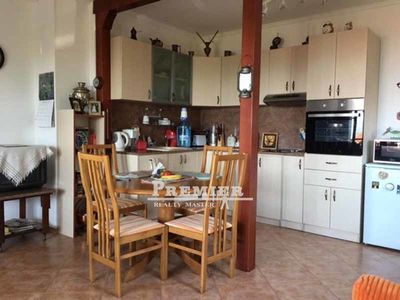
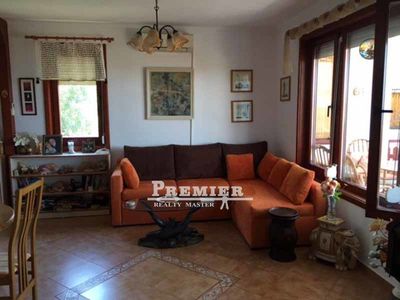
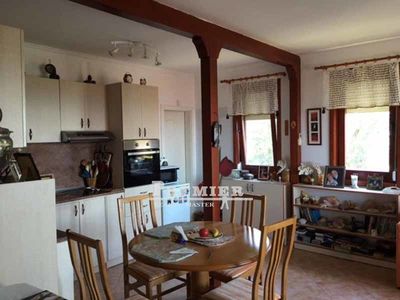
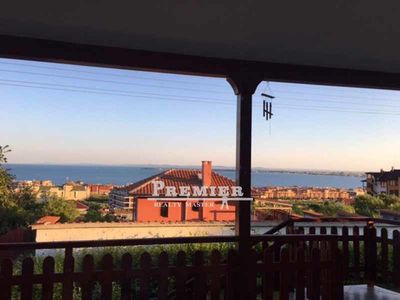
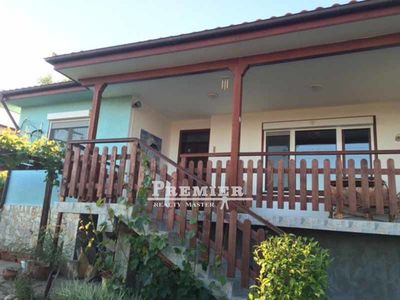
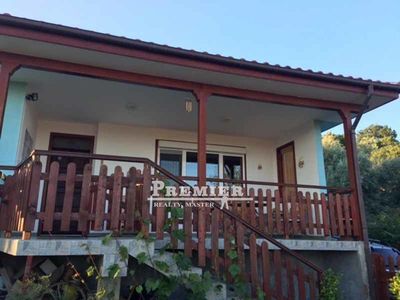
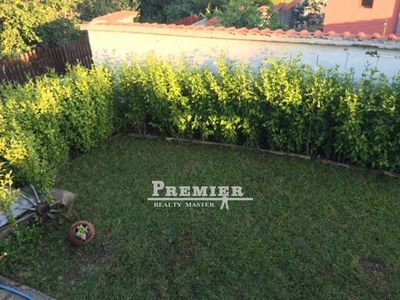
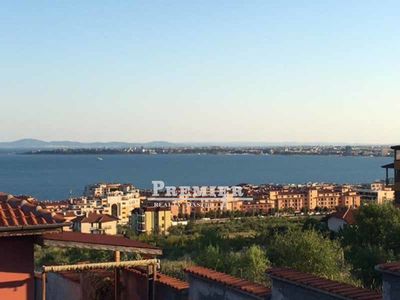
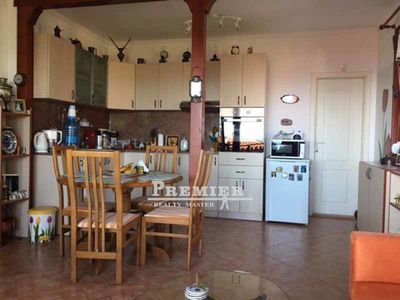
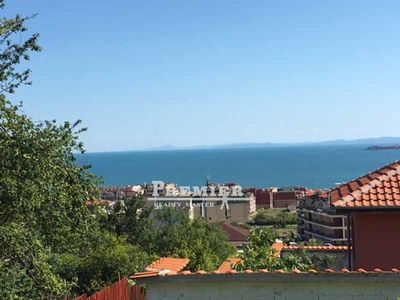
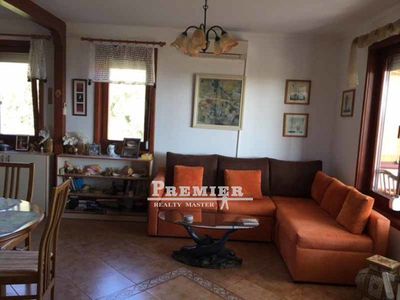
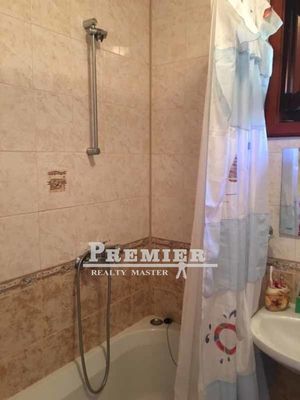
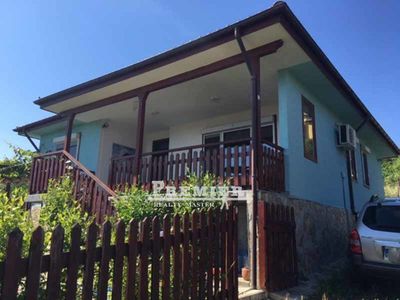
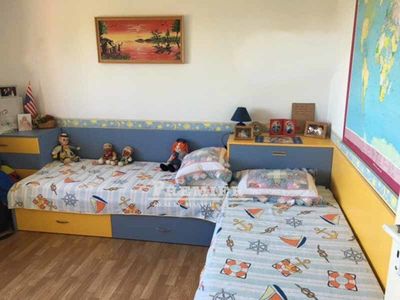
- Area: 100 sq.m.
- Bedrooms: 1
- Bathrooms: 1
- Rooms: 3

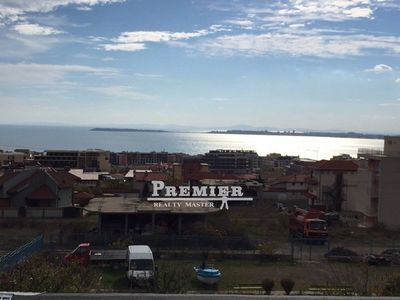

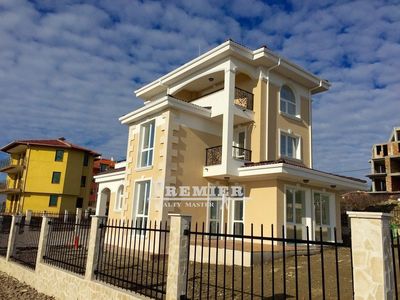
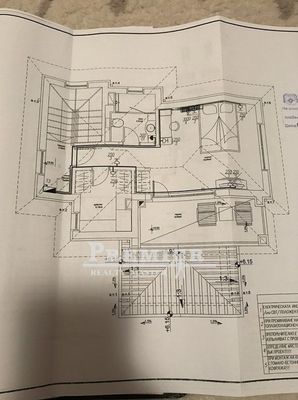
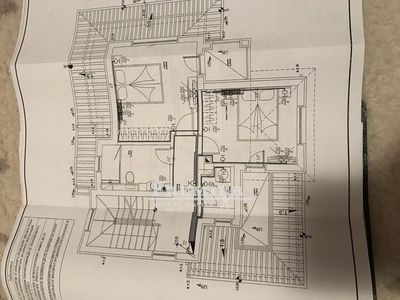
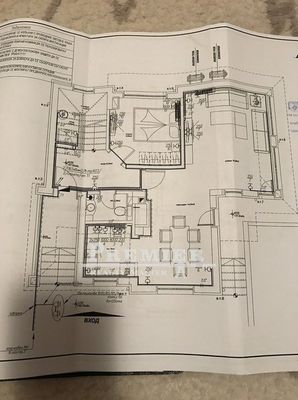
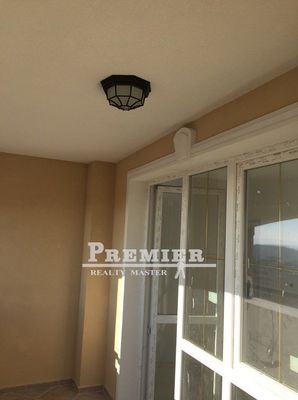
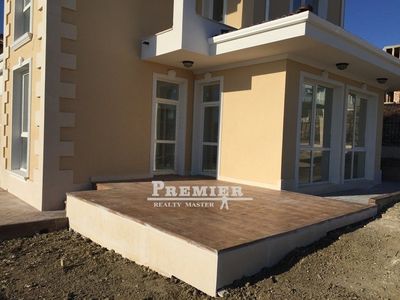
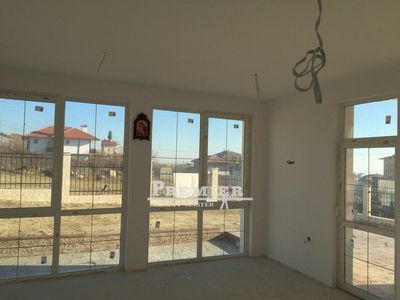
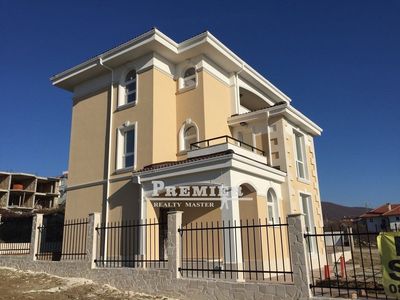
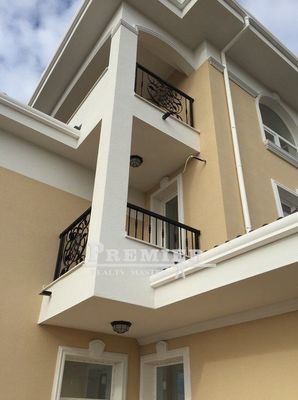
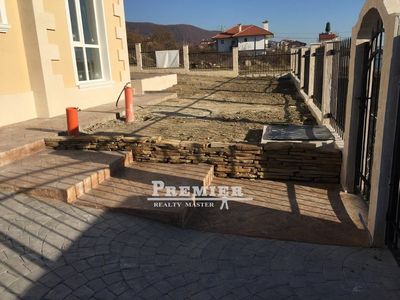
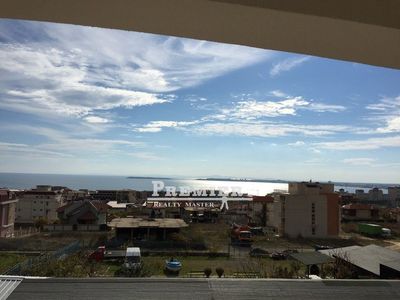
- Area: 215 sq.m.
- Bedrooms: 1
- Bathrooms: 1
- Rooms: 6
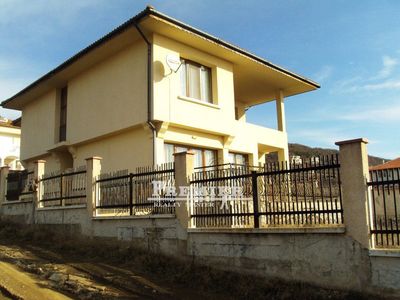
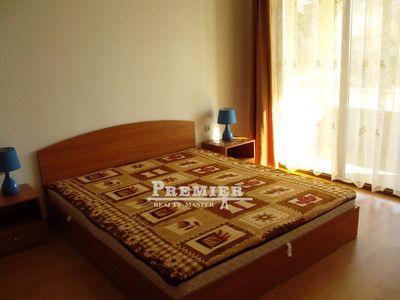
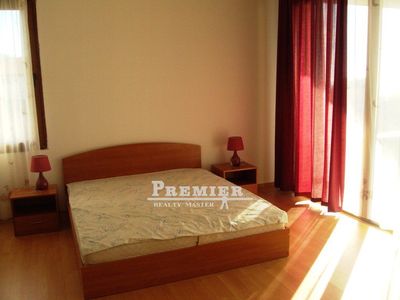
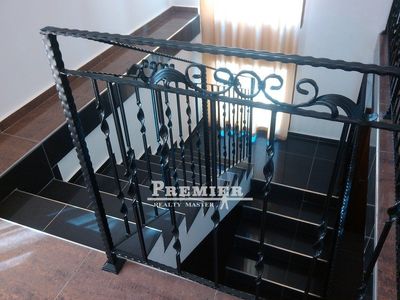
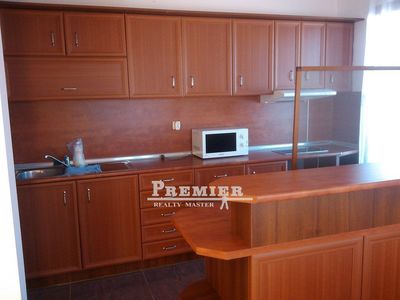
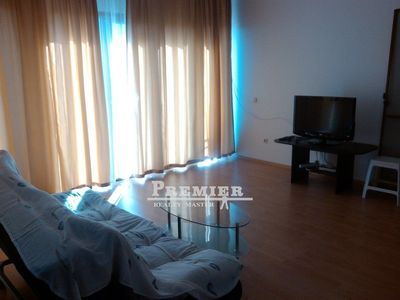
- Area: 254 sq.m.
- Bedrooms: 1
- Bathrooms: 1
- Rooms: 8
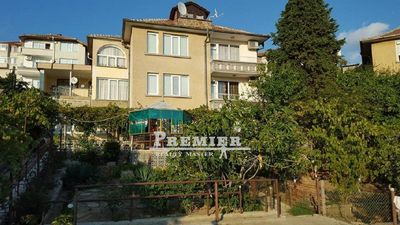

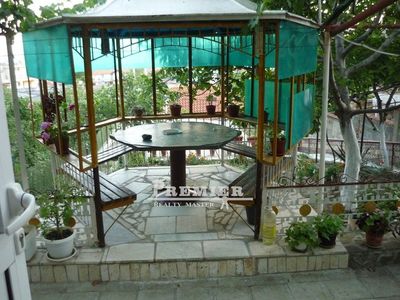
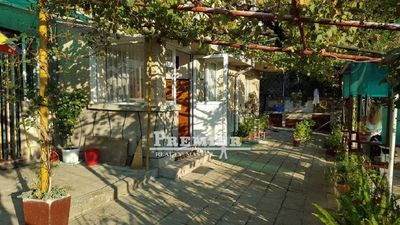

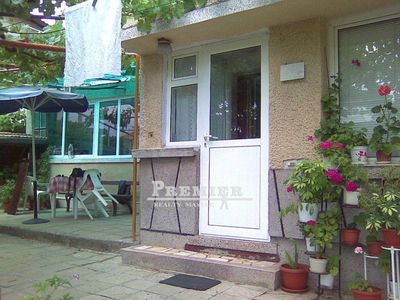
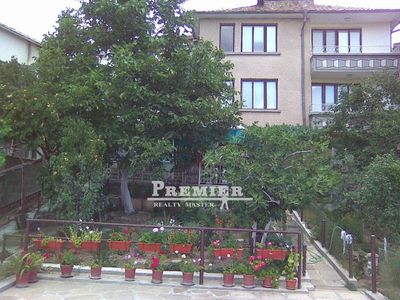

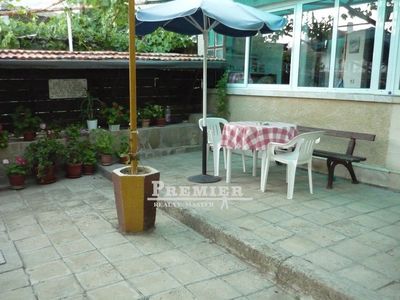
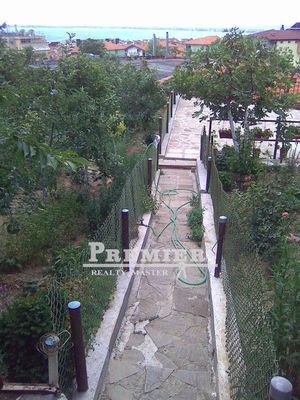
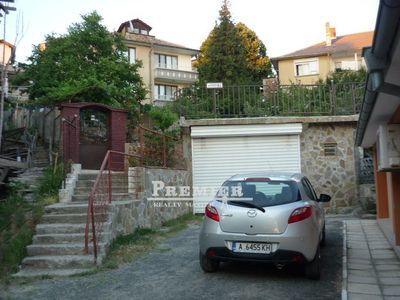
- Area: 515 sq.m.
- Bedrooms: 1
- Bathrooms: 1
- Rooms: 9
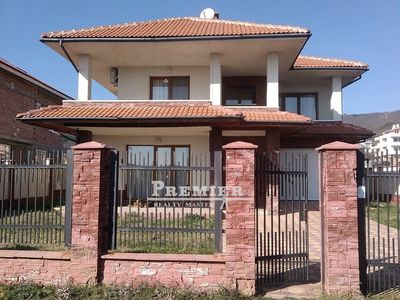
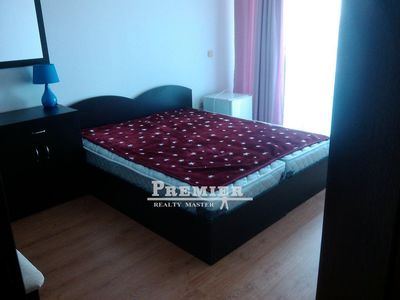
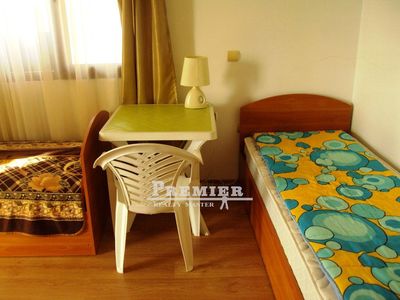
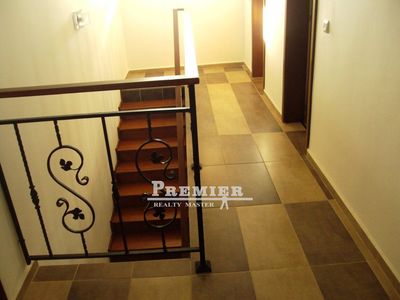
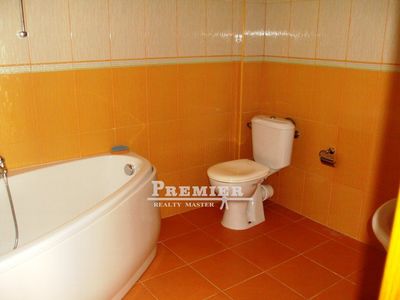
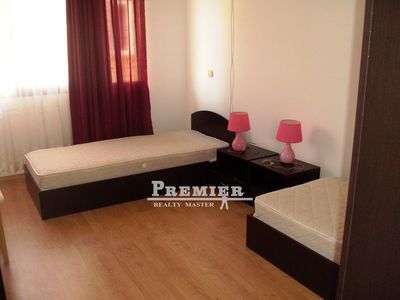
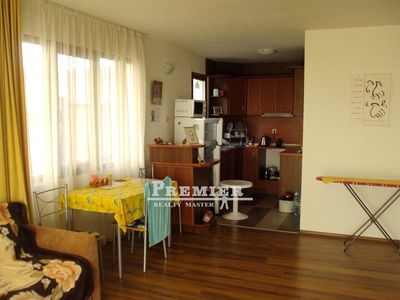
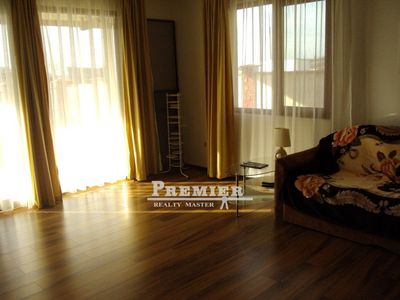
- Area: 200 sq.m.
- Bedrooms: 1
- Bathrooms: 1
- Rooms: 8

