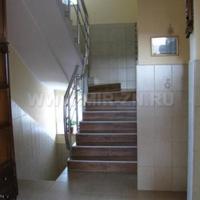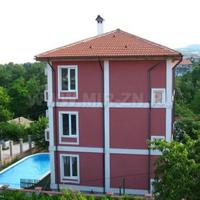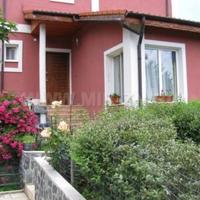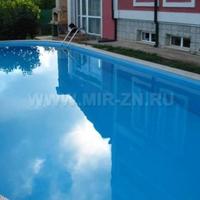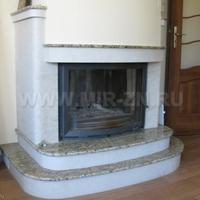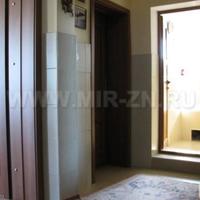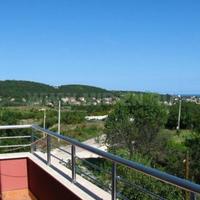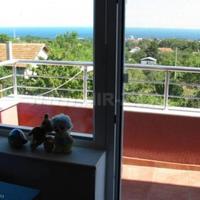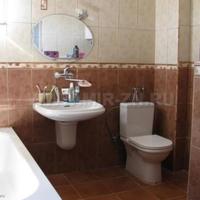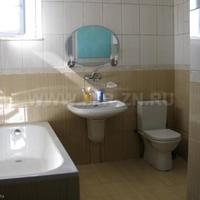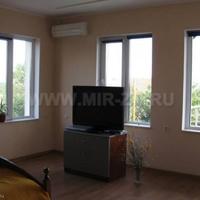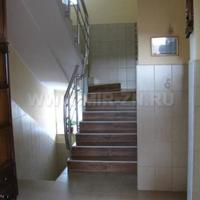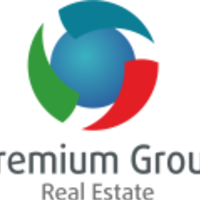- Area: 425 sq.m.
- Bedrooms: 4
Description
We offer for sale a house in Varna, Vinitsa quarter. The house has a total area of 425 sq. m., put into operation in 2009, a plot of land 644 sq. m., 4 floors, including the ground floor.
The quarter is located in 8-mi. km from "Golden Sands", to the resort "St. Konstantin and Elena "1,8 km. On a straight line, 3 km. By car or 4 stops by city bus. In 1 km. From the house are located: on the south side of the eco-park "Varna" with an area of 36 hectares, from the northeastern side - the reserve "Golden Sands" with an area of 13. 2 square kilometers. To the city center 20 min. By bus and 8 min. by car. Exceptionally quiet and peaceful place, on the border of the city limits. There are only 5 houses on the street, there is almost no traffic during the day, and there is no traffic at night and at night. At 50 m. From the street wide (about 40 m) and a deep channel of a small river, overgrown with age-old trees, giving coolness and freshness. The plot is angular, bordering on the road from both sides.
Amazing sea view from all floors of the building.
Layout of floors:
- at the level "-4. 50" (under the basement) - pantry, with a constant temperature;
- ground floor: 2 rooms for sporting activities, room for washing machine, dushkabina, toilet, sauna room, boiler for hot water;
-1 floor: kitchen with boiler, dining room, lounge with fireplace, corridor, entrance hall, toilet with boiler. The fireplace is equipped with an air heating system on the 2nd and 3rd floors;
- 2nd floor: 2 bedrooms of 22 and 23 sq. m., a corridor, a room with a dushkabin, a bathroom, a boiler, a washbasin, a toilet and a urinal, a balcony;
- 3rd floor: 2 bedrooms of 22 and 23 sq. m., corridor, room with a shower, bath, boiler, sink, toilet and urinal, balcony, stairs to the attic;
- the attic is used as a storage room, linoleum is laid on the floor.
The ceiling height is 234, 275, 286, 288 cm. The walls are covered with double insulation from extruded polystyrene foam "Fibran eco" (Greece): outside is 5 cm thick, inside is 3 cm thick. Outside, concrete columns and beams that are structural elements are covered with 3 See layer of additional insulation. 4 air conditioners "Futjitsu" (produced in Japan) - one in each bedroom, German PVC frames "Brugmann" with a triple-glazed double-glazed window with K-glass.
Flooring: in bedrooms and hall - laminate "Pergo" (Sweden), in the kitchen - terracotta tiles, in the corridors and staircases - porcelain tiles, aluminum alloy rails.
Outside, the walls are covered with silicone plaster "Baumit" (Austria) 3mm thick, roofing of natural tile "Bramac" (Austria) with a water-repellent coating.
In the courtyard of the pool is 11 m long, 4 m wide and 1. 75 to 1. 85 m deep. It is equipped with a French automatic filter "Desjoyaux" with a searchlight.
Parking space for two cars with remote controlled garage shutters, barbecue, combined with a Russian stove.
On the plot there is an extension - a warehouse for garden tools and tools.
The course of the construction of the house and all the materials used are imprinted on the photo and are provided with quality certificates.
Payment by installments is possible.
Request object's relevance
Similar Properties
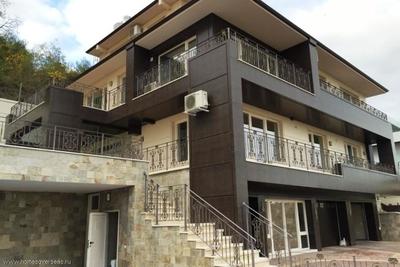
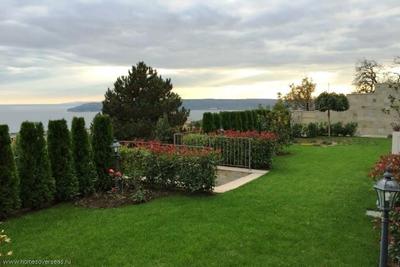
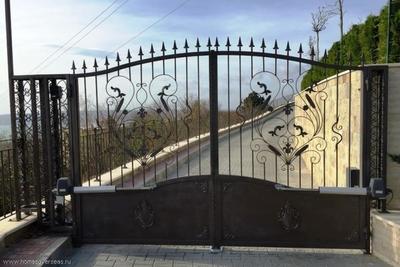
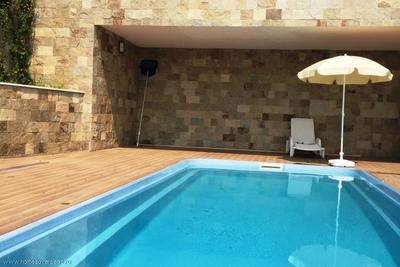
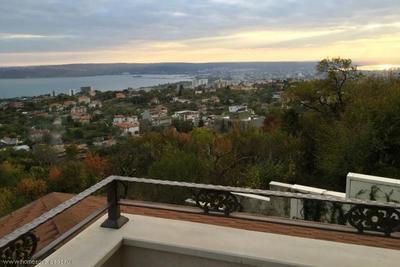
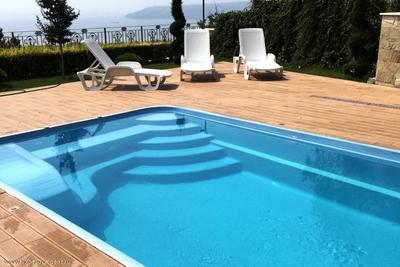
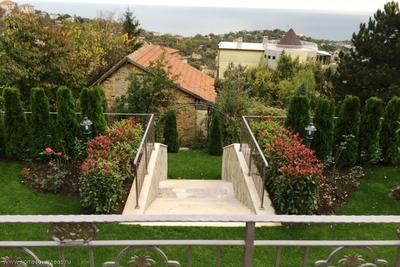
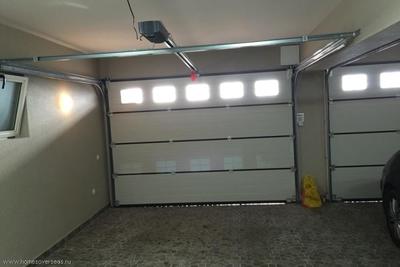
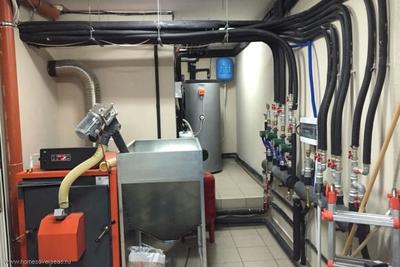
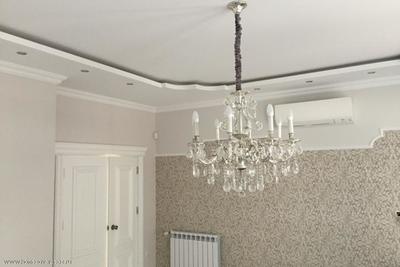
- Area: 647 sq.m.
- Plot Area: 1689 sq.m.
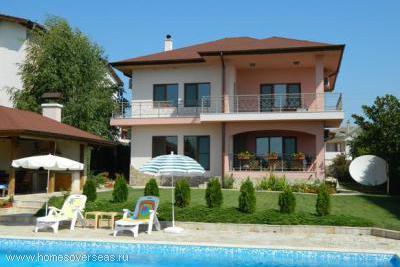
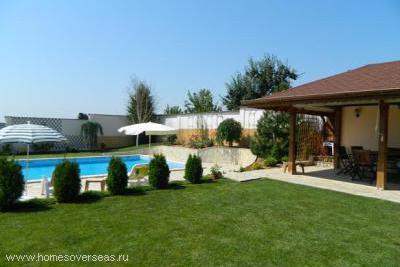
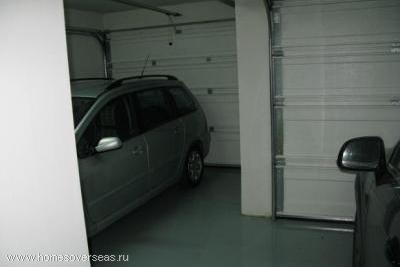
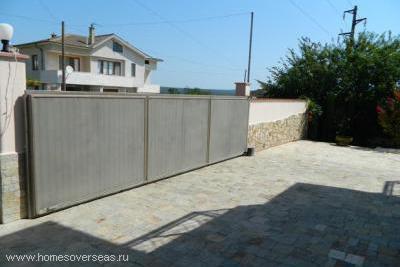
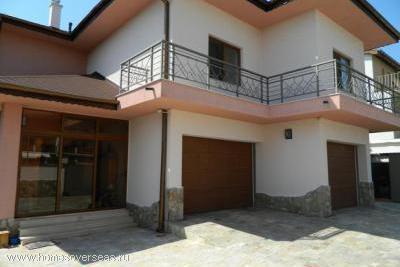
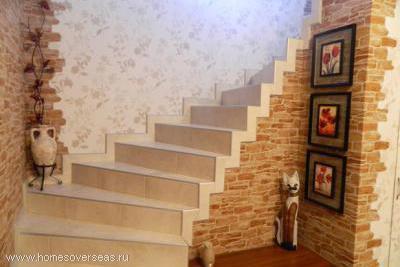
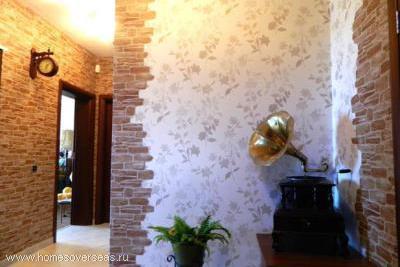
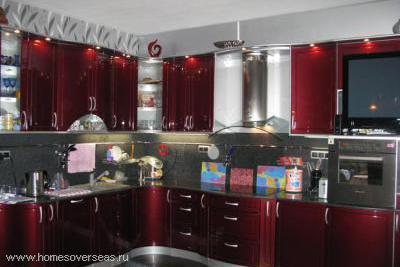
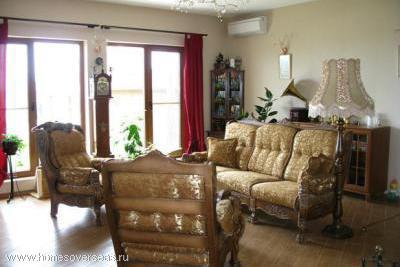
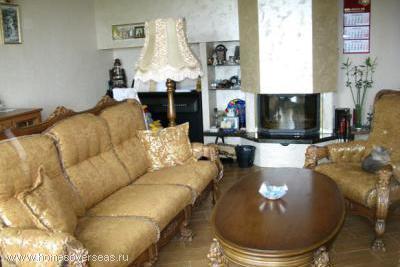
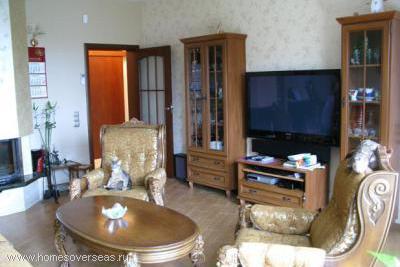
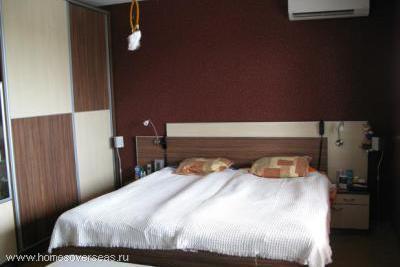
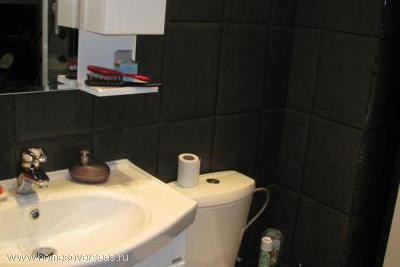
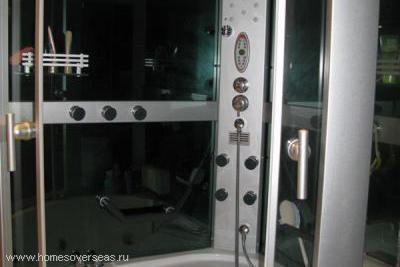
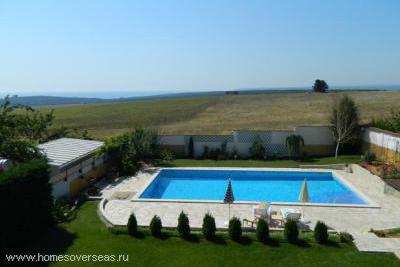
House, Varna, Bulgaria
Varna, Bulgaria Details- Bedrooms: 3
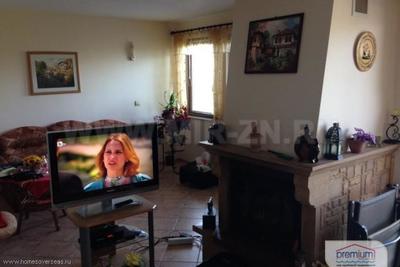
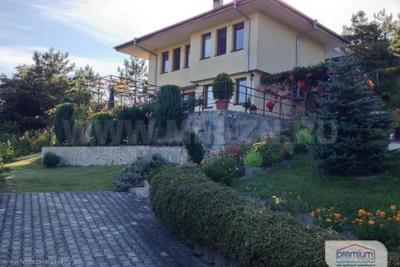
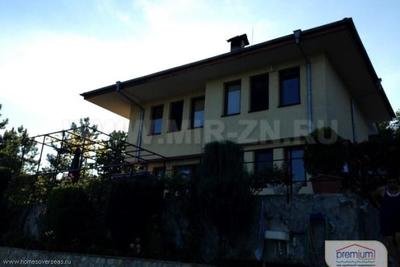
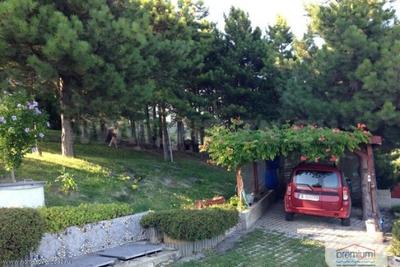
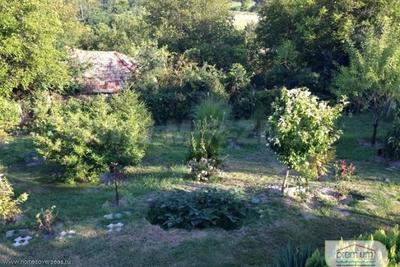
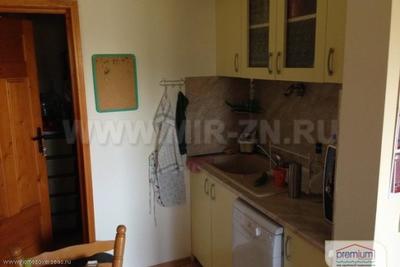
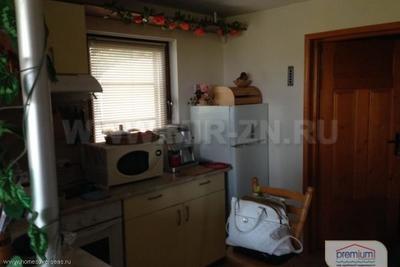
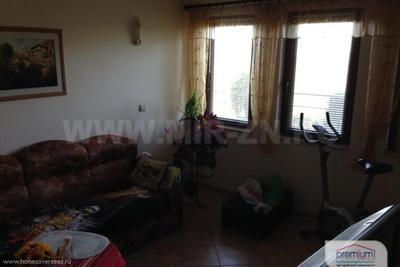
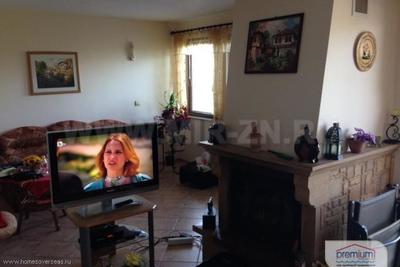
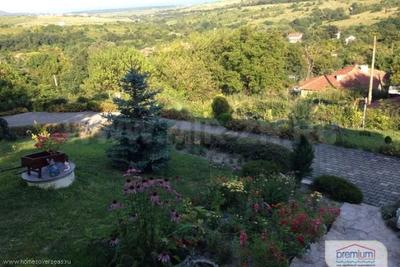
Beautiful two-story house, Varna, Bulgaria
Varna, Bulgaria Details- Area: 140 sq.m.
- Plot Area: 2400 sq.m.
- Storeys count: 2
- Bedrooms: 3

