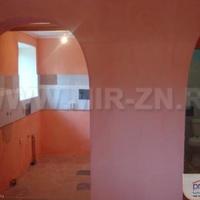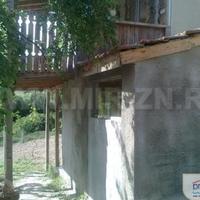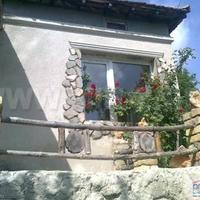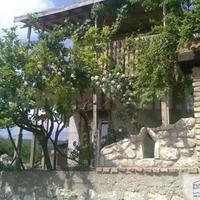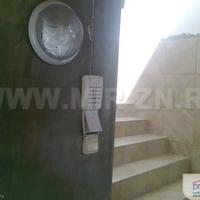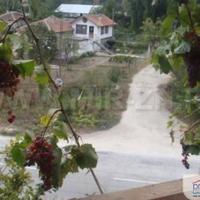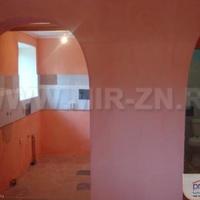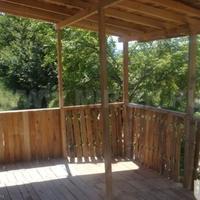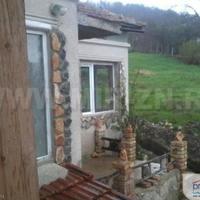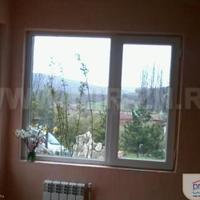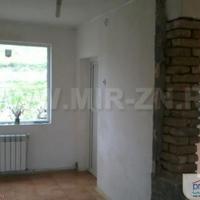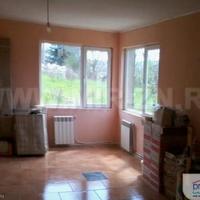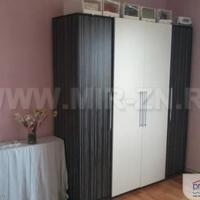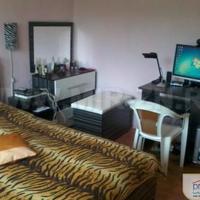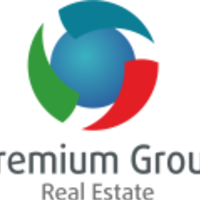- Area: 120 sq.m.
- Plot Area: 970 sq.m.
- Storeys count: 2
- Bedrooms: 2
Description
The house is located in the village of Batovo, located on the highway Albena - Dobrich, 14 km from the sea. Dobrich (the regional center) is 24 km away. To Varna is 40 km. Varna Airport - 48 km.
Transport accessibility: in summer public and commercial transport every 15 minutes in both directions (2. 5 levs to Albena and 3 levs to Dobrich).
In the village there are three shops, a large school with a kindergarten, a library club with Wi-Fi. The neighbors are near and across the road two Russian families from Moscow. Two families from England and one Anglo-Russian family still live in the village. The entire adult population of the village, and indeed of Bulgaria as a whole, understands Russian speech perfectly. Near the village hunting farm. In the village there are three apiaries with wonderful honey, cows, goats, sheep, chickens, ducks, geese, turkeys.
Total area of the house: 120 m2; The plot (ares): 9,7.
Surrounded by magnificent nature: forest and mountains, 200 m above sea level - an ideal place for health and living. Clean air. At 50 m - a greenhouse, supplying the Bulgarian capital with fresh vegetables and greenery all year round. Near the house there is a source of the purest water.
The house is built on two floors with a total area of 120 square meters, the house is quite large and consists of a living room, a kitchen (equipped with furniture, refrigerator, gas stove), a bathroom, a pantry and a hallway on the first floor and united by an internal staircase of the second floor where there are 2 bedrooms, Large bath (with the possibility of arrangement with a thermae), a large corridor, an indoor balcony (an excellent place for a morning coffee and a nice dinner in the open air) 15 sq. m. And a room that can be equipped with a fireplace. The walls are stone, 70 cm thick (cool even in extreme heat).
During 2010, the house was completely renovated with the installation of new plastic windows, laminate flooring, the installation of two modern bathrooms on each floor, new roofing and insulation materials, new plumbing and electrical systems. In 2012, a fireplace with a water circuit is installed, from which a modern heating system of all premises of the house including bathrooms is mounted, which makes possible a year-round comfortable living. The fireplace is multifunctional with a compartment for baking (oven) and cooking rings for cooking and heating food. Ready for year-round living. Connected to the Internet (Bulsatcom).
In the courtyard there is a garage, a barbecue, a vineyard. A large walnut tree, bringing 5 bags of beautiful fruits, plums, wonderful roses.
The plot has a size of 970 sq. m. And can be converted into a beautiful garden, there is plenty of space for a pool or playground.
Details
- To the sea: 14 kilometers

