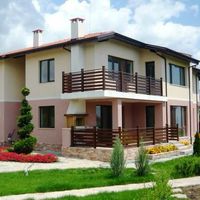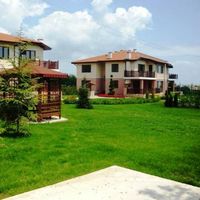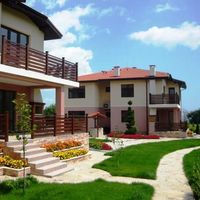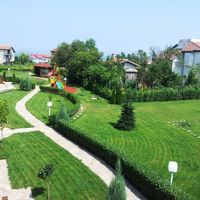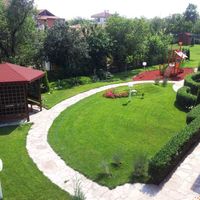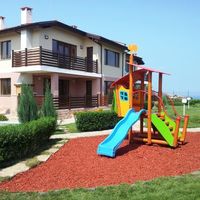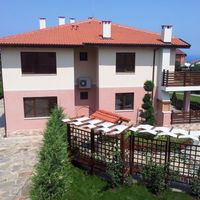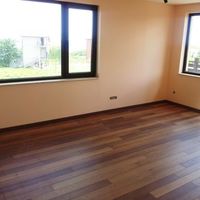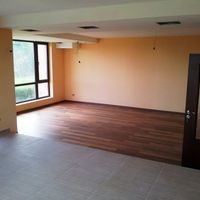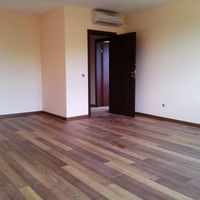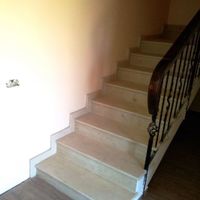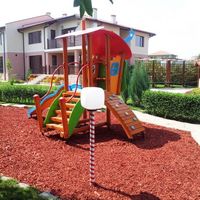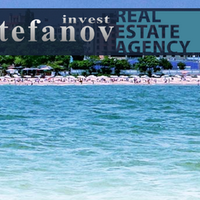- Area: 247 sq.m.
- Plot Area: 650 sq.m.
- Bedrooms: 3
- Bathrooms: 2
- Rooms: 5
Description
New house with sea view in Galata! 1 km from the sea shore!
ID11336. We offer for sale a new home in a complex consisting of family houses, with a splendid sea view, located in a quiet and peaceful area of Varna- ""Galata".
Total building area 247 sqm, have the following distribution. Ground floor: entrance hall, cloakroom, Laundry (or boiler), bathroom with toilet, bedroom (or office), living room and dining room with kitchen, terrace with barbecue, and on the second floor: three bedrooms, dressing room and bathroom with toilet.
Each house is fully finished "turnkey", equipped with five-chamber, German PVC Windows REHAU firms (the color of dark oak), with K glass.
Central air-conditioning system DAIKIN, consisting of one external body 5 and the inner bodies, big houses, and one external and 3 internal small houses, including a system of fresh air in the living room and dining room (eg. when you turn on the cooker hood)
Each room has insights, to connect TV, Internet, telephone
The system of remote access control (video intercom system)
Installed security and fire alarm
Flooring - parquet in the rooms, terracotta in the corridors and the kitchen, faience in the bathrooms.
There is a large space under the roof, which could be reconstructed in the Studio.
BBQ for each terrace on the ground level.
External insulation
Mineral (silicone) plaster
Metal outdoor railing, lined with solid wood
Sewerage - the house will be connected to the Central Sewerage of the residential area.
Galata
Garden part
General Park plan with walkways and areas for:
Area, two gazebos, two pergolas, well; kids corner
Zone for sport - Playground with artificial covering (or pool, 50 sq. m.) and a Playground with grass.
Parking. Two spaces for each home, with the ability to isolate additional.
Landscaping - hedges, trees, shrubs, flowers, etc. The system is automatic watering with the ability to use water from a well (artesian well, depth 22m., connected to the reservoir volume of 4.3 cubic meters. )
the Complex is located on 2-nd line from the sea and offers sea view from ground level.
The total area of 2,500 square meters , which is divided into 5 parts. Each home owner receives and 5 acres of land in real borders.
NO COMMISSION FROM BUYERS!
DETAILED INFORMATION: +359 888 605 800 or e-mail:
MORE SUGGESTIONS ON:
Details
- Construction phase: Resale

