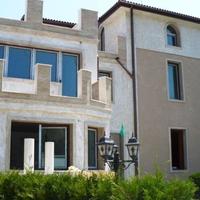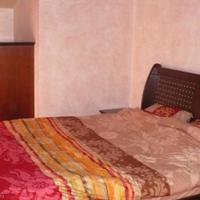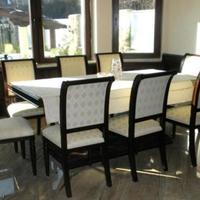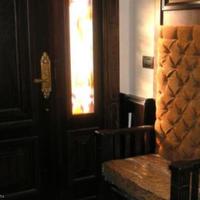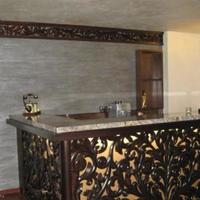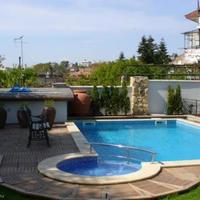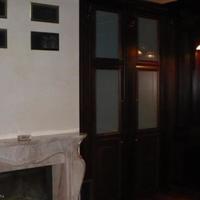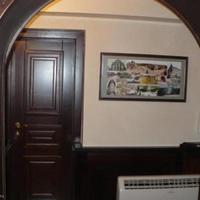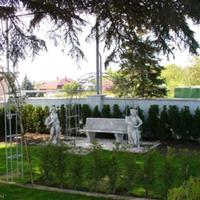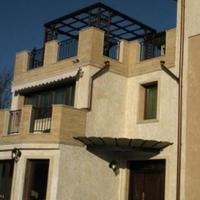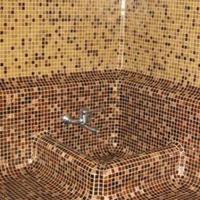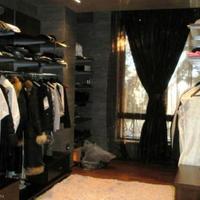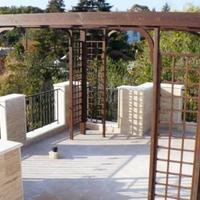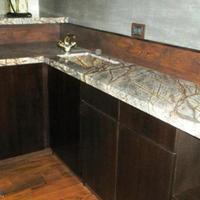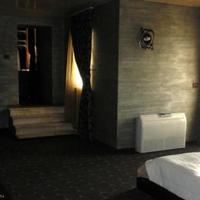- Area: 600 sq.m.
- Plot Area: 1070 sq.m.
- Storeys count: 3
- Bedrooms: 6
Description
ID 13172. We bring to your attention a luxurious residence in the city of Varna. The house is exceptionally favorable for permanent living due to its proximity to all modern communications, fast connection to the main road Varna-Golden Sands (E-87), as well as the close location to the resort: St. Constantine and Elena and the seashore. And Trakata quarter, where the residence is located, are one of the most prestigious and preferred areas for living in Varna.
The total area of the house is 600 sq. m. It is an exceptionally spacious and elegant house with a stylish interior and exterior.
The building consists of a basement, first, second and third (mansard) floors with exquisite decoration and furnishings.
The residence has six bedrooms, six bathrooms and three spacious living rooms. Suitable for a large family and a large number of guests.
"Basement floor (area about 80 sq. m):
- Steam room - KIWA sauna;
- Jacuzzi - double, with 8 nozzles;
- Bathroom combined with toilet;
- The premise for storing wine is a basement with an original stonework of 1928. In the hallway, located in front of the room - a massive sofa and the original stone walls of 1928.
- The floor in the rooms is covered with Italian granite. The ancient style of stone walls, as well as the spirit of the past, has been preserved.
"First floor (area about 200 sq. m):
- A spacious entrance hall with a floor of Italian marble slabs with a designer panel.
- Dining room and kitchen, the floor in which is laid out with Italian marble. In the kitchen there is solid wooden furniture.
- Bedroom for guests - four-poster bed, massive wooden furniture, floor of Rhodesian teak.
- Bathroom and toilet are lined with Italian granite.
- Living room with a library - fireplace, lined with Italian marble tiles.
The walls are faced with massive wood, a table for playing cards, canapes, the floor in the room is covered with Rhodesian teak.
- Fitness room - Swedish wall, running track, simulator `gladiator`, solarium, combined gymnastic simulator, boxing pear. Flooring - Rhodesian teak.
- Utility room - washing machine, dryer and washbasin. The floor is covered with granite.
- Corridor and staircase - from Italian marble.
- Winter garden - wrought iron, French windows, the floor is lined with Italian marble tiles.
- In the dining room, hallway, corridor and stairwell, the walls are faced with a tree.
"Second floor (area about 220 sq. m.):
It is divided by a massive wooden door. The floor of the staircase is covered with marble tiles, and the parapet is made of wrought iron.
It consists of 3 bedrooms, a living room, a dressing room and two combined bathrooms.
- Living room - spacious room, the floor of which is covered with Rhodesian teak, stylish upholstered furniture (Italy), wooden carved bar.
- Bedroom 1 - French windows with German 5-chamber PVC and 3-pane double-glazed windows. The floor is covered with Rhodesian teak, solid wood furniture.
- Bedroom 2 - French windows of the original trapezoidal shape, 5-chamber PVC with 3-pane double-glazed windows. Floor covering from Rhodesian teak. Furniture made of solid wood and wrought iron.
- Bedroom 3 (parental) - opens onto a terrace and a dressing room. Flooring - designer carpet. Bedroom furniture from solid wood.
- Cloakroom - French windows, German 5-chamber PVC with 3-pane double-glazed windows. The room is made of modern steel construction and MDF veneer system. The floor is covered with Rhodesian teak.
- Bathrooms with toilets (two) - are lined with Italian granite tiles, equipped with plumbing.
"Third attic floor (area about 100 sq. m):
It is an apartment for guests, there are two bedrooms, a spacious living room, two bathrooms with toilets, a huge panoramic terrace.
- The floor in the bedrooms and the living room is made of Rhodesian teak. In the living room there is a bar counter. The terrace is divided into two parts: on one is the equipment: VRF system, solar boiler and satellite dish. The second part of the terrace is suitable for use. The floor is made of Italian porcelain, suitable for external conditions.
The building is designed very well: meets all requirements, provides comfort, tranquility and a high standard of living. It combines the high quality of building materials, the unique appearance of the building and the design solutions of the interior and exterior. The house provides comfort, homeliness and warmth.
Additional convenience and comfort at home give: a fitness room (equipped with high-quality simulators), a solarium, an open-air pool, a jacuzzi, a sauna, a library and a winter garden.
The yard is 1 070 sq. m.
- Well-groomed and planted with greens professionals with a system of watering and irrigation. In the courtyard grows a magnificent Lebanese cedar, whose age is about 120 years.
- Large swimming pool for year-round use (suitable for children), sauna and toilet, barbecue and summer kitchen with oven.
- The territory is fenced with a massive fence, which is faced with a decorative stone.

