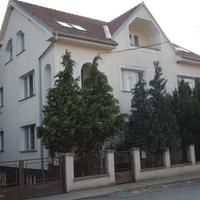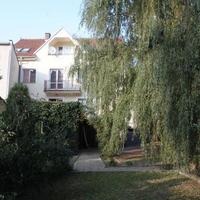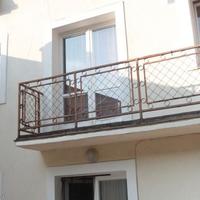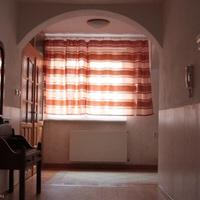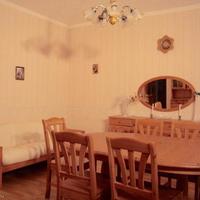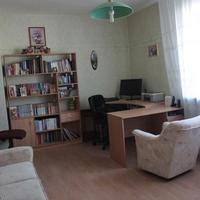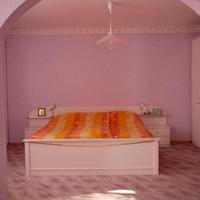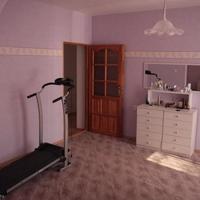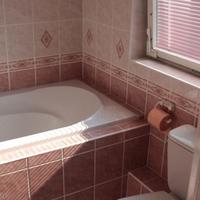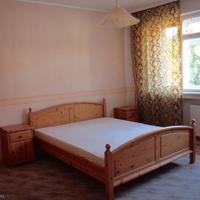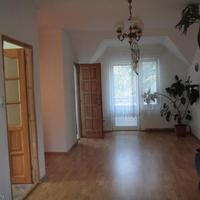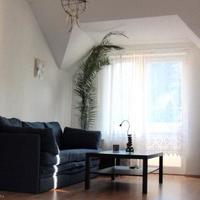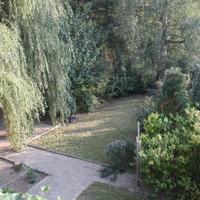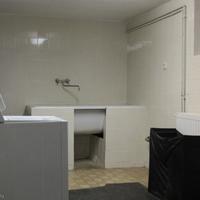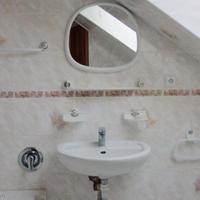- Area: 445 sq.m.
- Plot Area: 1658 sq.m.
- Storeys count: 3
- Bedrooms: 4
Description
the House is Brno ( second largest city in the Czech Republic ), one of the most prestigious locations, near which is the Moravian karst national nature reserve. The forest and the mountains begin just behind the house. On a land area of 1658 sq. m garden, lawn surrounded by ornamental trees . On the plot grow heavy eating.
the House is three-storeyed, brick, a total area of 445 m2, 8 + 1 spacious room + kitchen.
In 2001, the house was completely renovated ,insulation and facade renovation for the new technology.
On the 1st floor (covered area 96 m2 + open terrace of 30m2) are located entrance hall, cloakroom, toilet, kitchen, dining room and lounge with fireplace. The hall opens onto an outdoor terrace ( 30 m2).
On the 2nd floor ( covered area of 94 m2 + balcony 4 m2) there are two bathrooms with toilets, an office, two bedrooms, one bedroom ( with balcony and toilet with bath), two balconies (each 2 m2).
On the 3rd floor ( covered area 91 m2 + balcony 4 m2) there is a bathroom with toilet , three bedrooms with a hall between them and two balconies (each 2m2).
In the basement ( the floor area 96 m2+ garage of 30m2) located Laundry room with bathroom, Autonomous gas boiler for heating and hot water , two large and 4 small storage room (can be converted into residential premises or a sports hall). From the basement exit to the garage ( 30m2) with automatically opening gates.
Land plot 1658 m2
Total area of the house – 445 m2
Covered area of the house is 407 m2
Rooms – 8
Kitchen 1
Bathrooms 3
toilet – 4
Balconies – 4 (each 2 m2)
Outdoor terrace – 30 m2
Garage of 30 m2
Inner Parking – 2 cars
Show More
Details
- Location types: in the suburbs
Location
Request object's relevance
Similar Properties
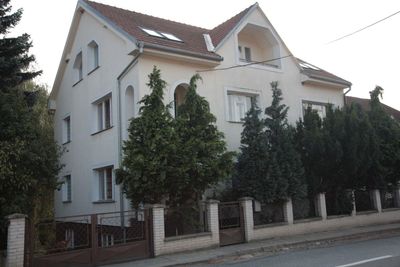
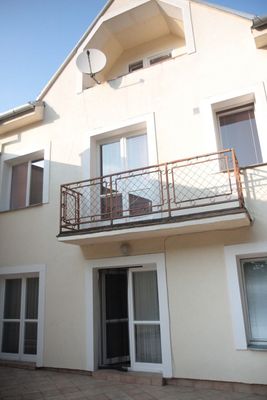
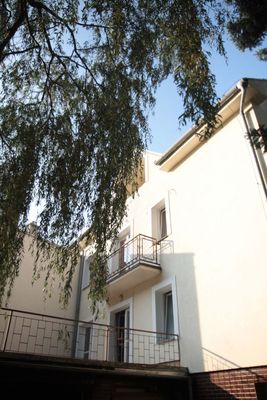
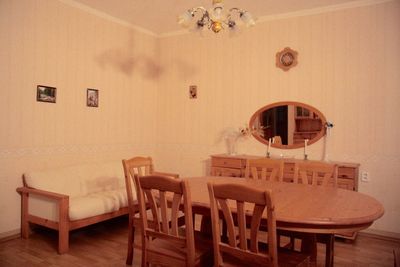
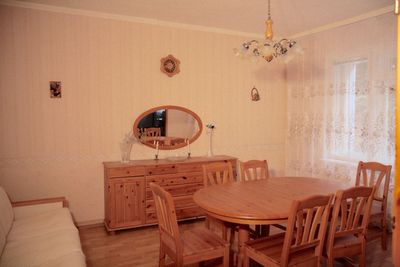
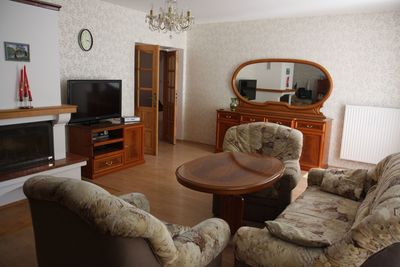
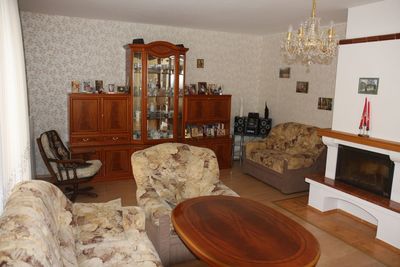
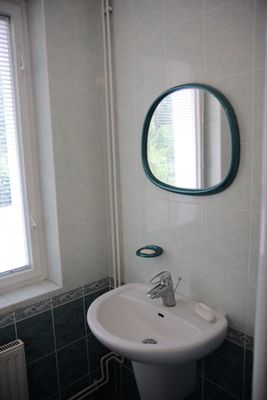
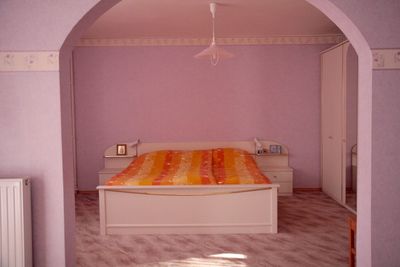
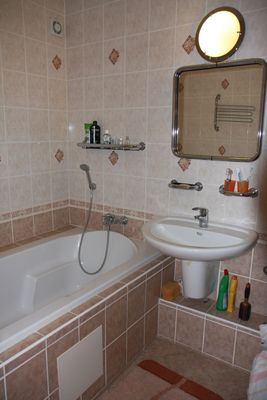
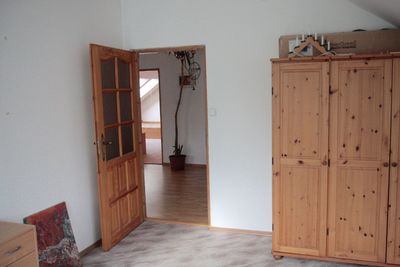
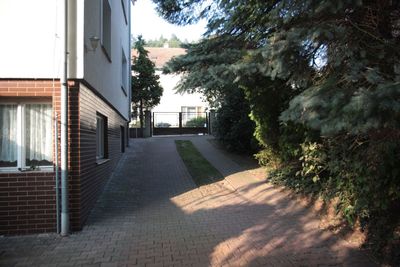
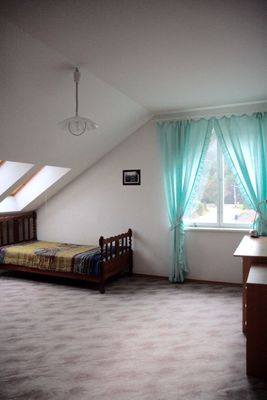
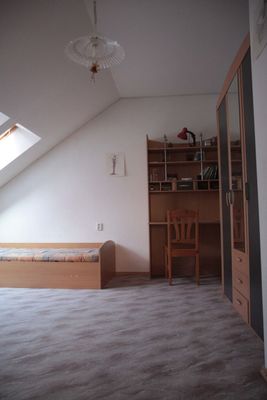
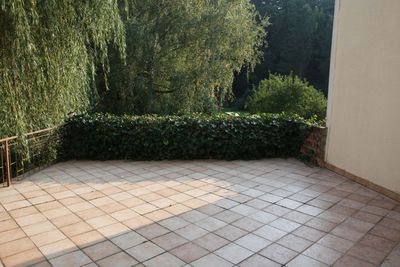
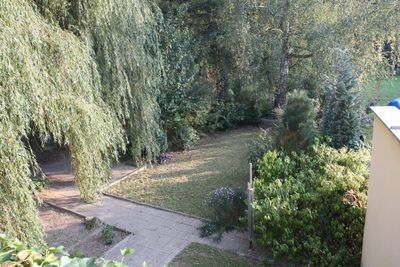
Fabulous house, Lelekovice, South Moravian Region, Czechia
Lelekovice, South Moravian Region, Czechia Details- Area: 445 sq.m.
- Plot Area: 1658 sq.m.
- Rooms: 8

