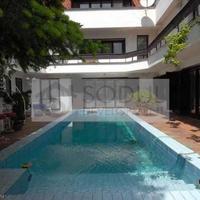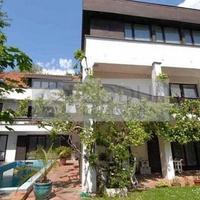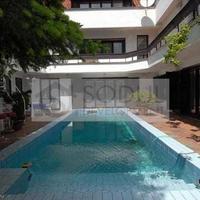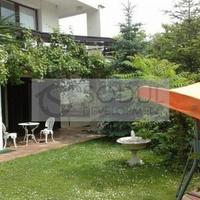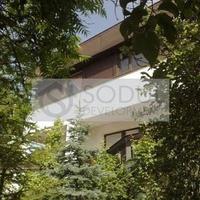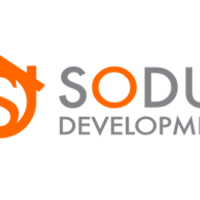- Area: 964 sq.m.
- Plot Area: 980 sq.m.
Description
This facility is possible to mortgage 3. 39% per annum. Without a visa. Without income in the Czech Republic. Without checking documents from the country of residence. Early repayment is possible.
The real estate market in the Czech Republic gives an opportunity to receive an income of up to 20% per annum: 5-7% per annum gives the rental of an apartment for rent and 13% for an increase in the value of residential real estate.
Learn more about this - contact your manager!
Spacious four-storey house, with an area of 964 m2.
On the ground floor (139. 3 m2) entrance under the roof for 6 - 7 parking spaces + double garage. On this floor there is also a boiler room, a technical room for an external pool, a cloakroom, a bathroom with a washbasin, a shower and a toilet. From the entrance to the house there is an externally covered staircase, there is also an elevator and a direct entrance to the site.
The first floor (290 m2) can be divided into two apartments 3 + kk, each with an area of 100 m2, with terraces of 24 m2, 3 anterooms, 3 bathrooms, a sauna with shower and toilet, plus two fireplaces.
The second floor (337 m2) can be divided into three apartments:
1. First apartment 151. 5 m2 - 3 + kk with a large living room and kitchen, an entrance hall, 2 bathrooms with toilet and 2 bedrooms. The terraces are 51 m2 of the area of the apartment.
2. The second apartment 78 m2 - 2 + kk consists of an entrance hall, a common room combined with a kitchen, a bedroom and a bathroom with a shower and toilet, a terrace of 9 m2.
3. Third apartment 75 m2 - 2 + 1 consists of a room, bedroom, kitchen, dressing room and bathroom with shower and toilet, terrace 9 m2.
On this floor there is also a shared bathroom for a house with a common washing machine for apartments on this floor, as there are no washing machines in the bathrooms of these apartments. On the floor there are three stairs, and each apartment has several exits in the house and on the plot.
On the third floor (196,8 m2) there is one apartment, with an area of 180 m2 - 4 + kk. The apartment consists of a living room (66 m2) with a kitchenette, a fireplace and a conservatory, then a smaller room with an area of 46 m2 and 37 m2. This apartment has two bathrooms with a toilet, a small room and a mansard corner for reading and meditation. On the floor you can get both on the stairs in the house, and on the elevator.
The plot is land of 544 m2, outdoor grill, outdoor fireplace, swimming pool, ending with a natural rock. On the site you can leave the apartments on the first and second floor on a winding forged staircase or "forest" on natural stones.
The house is in a very quiet area, at the end of a blind street.
Features
Location
Request object's relevance
Similar Properties
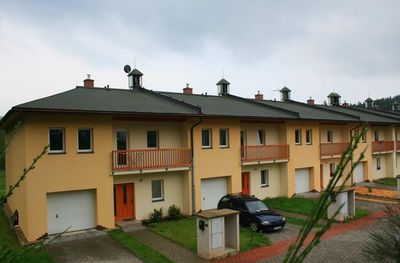
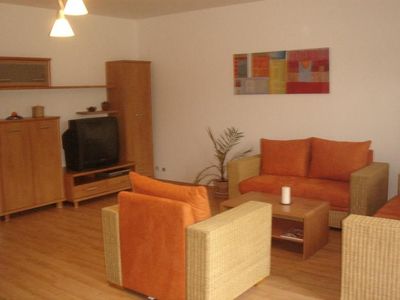
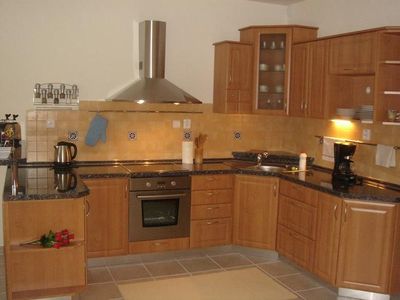
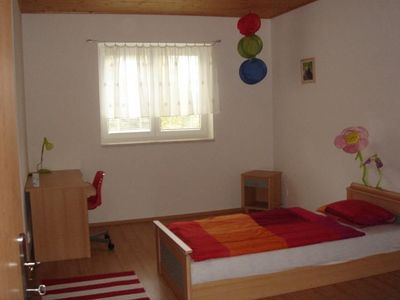
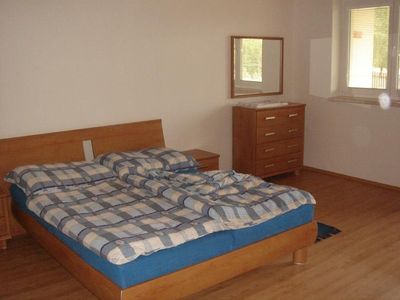

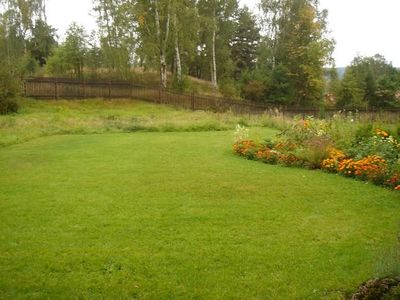
Magnificent house, Karlovy Vary, Karlovy Vary Region, Czechia
Karlovy Vary, Karlovy Vary Region, Czechia Details- Area: 203 sq.m.
- Rooms: 51
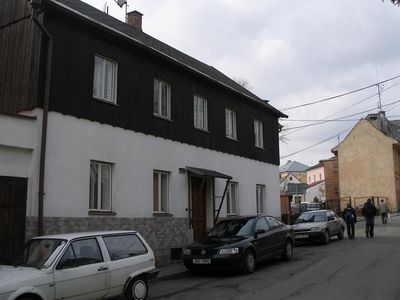
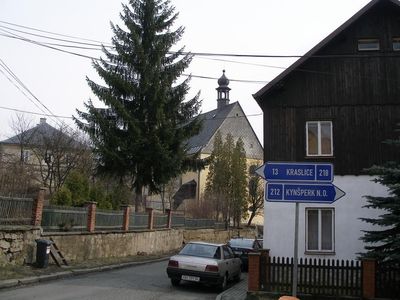

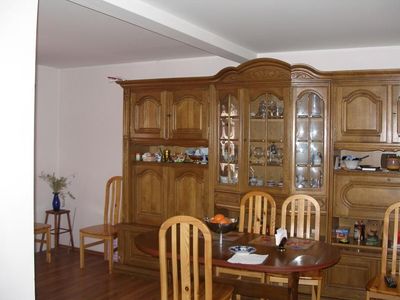
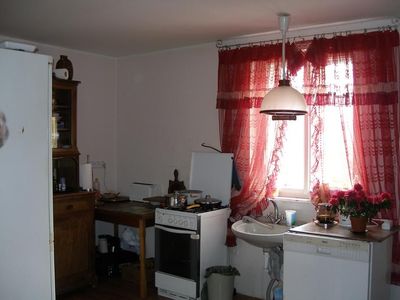
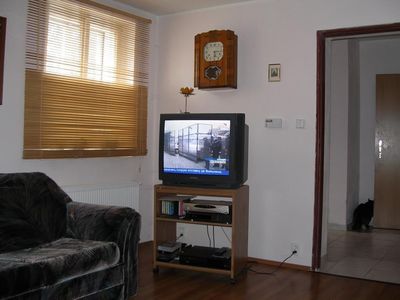
House, Karlovy Vary, Karlovy Vary Region, Czechia
Karlovy Vary, Karlovy Vary Region, Czechia Details- Rooms: 51
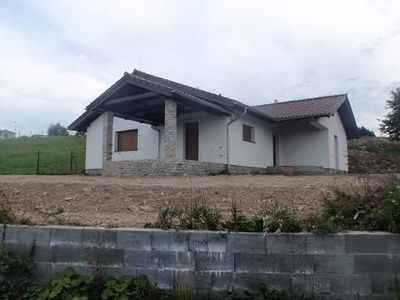
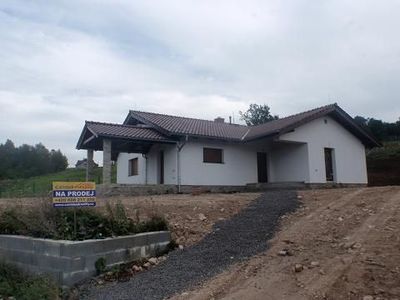
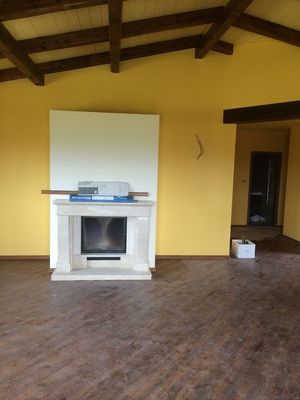
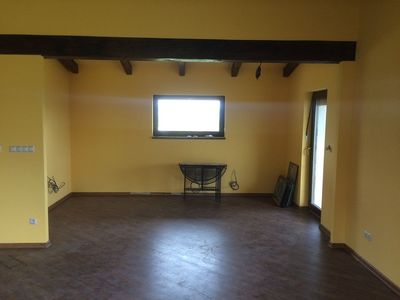
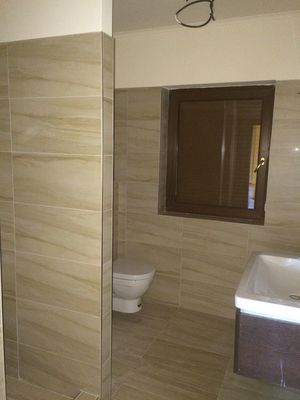
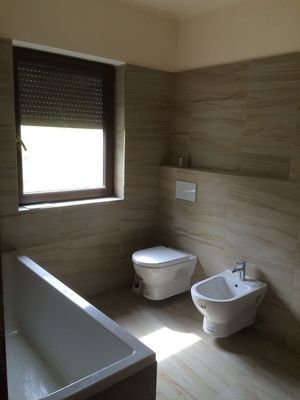
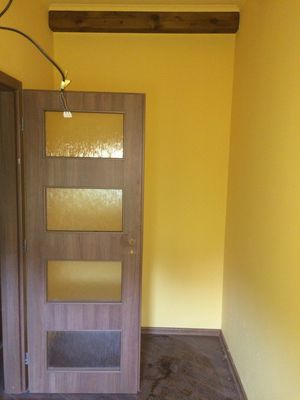
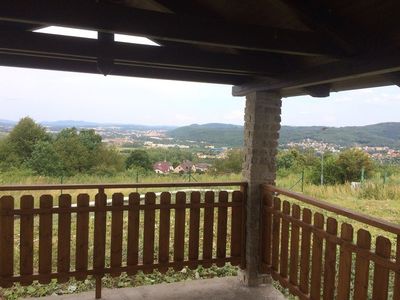
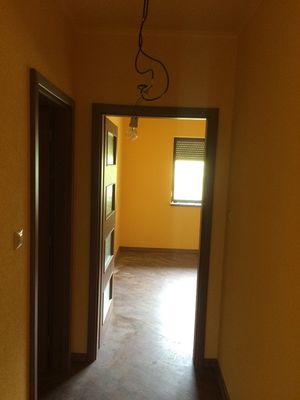

Magnificent house, Karlovy Vary, Karlovy Vary Region, Czechia
Karlovy Vary, Karlovy Vary Region, Czechia Details- Area: 190 sq.m.
- Rooms: 41

Beautiful house, Karlovy Vary, Karlovy Vary Region, Czechia
Karlovy Vary, Karlovy Vary Region, Czechia Details- Area: 140 sq.m.
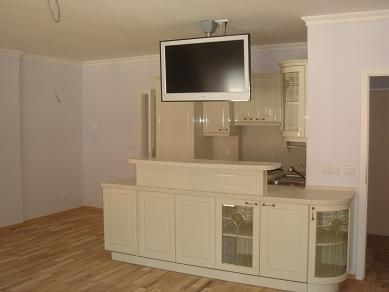
Gorgeous house, Karlovy Vary, Karlovy Vary Region, Czechia
Karlovy Vary, Karlovy Vary Region, Czechia Details- Area: 32788 sq.m.

