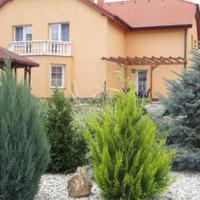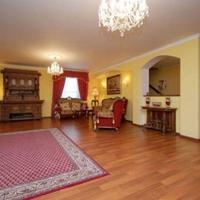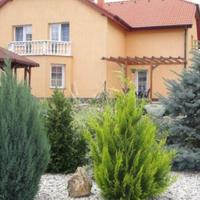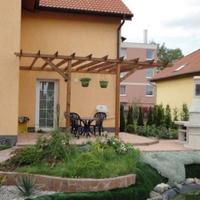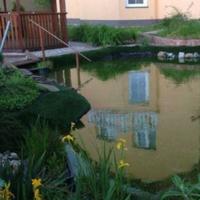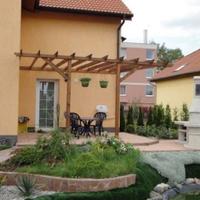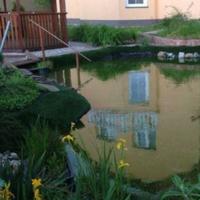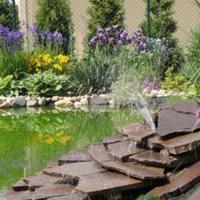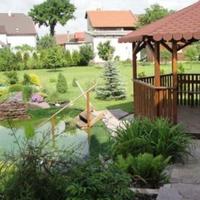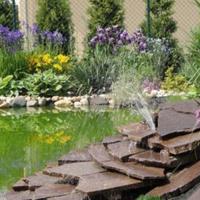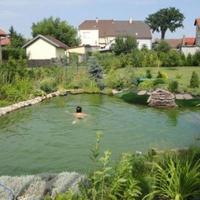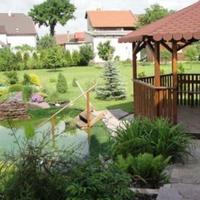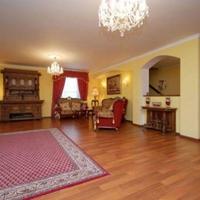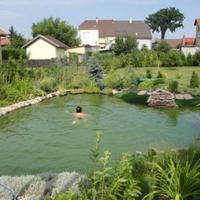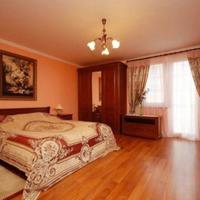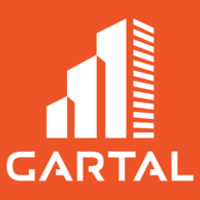- Area: 350 sq.m.
Description
We offer you for sale a new, two-storey villa in the prestigious area of Prague 4 - Katerinky. The living area of the house is 350 m2, the area of the plot is 1,600 m2. The layout of the house includes six large rooms, a kitchen, bathrooms, toilets and a garage. On the ground floor of the villa there is an entrance hall (11 m2), a living room with a fireplace (55 m2), a kitchen (20 m2), a cabinet (16 m2), a shower room with a toilet (5 m2), two storage rooms and a garage for 2 cars with automatic gates On the remote control (42 m2). On the second floor there are three large bedrooms (24 m2 each), one of them with a private toilet and shower, a studio with a kitchenette (38m2), which can be used as a separate apartment, office or billiard room, large bathroom with sauna (17m2 ) And two large loggias. In the construction of the house only high-quality materials and expensive equipment were used. On the windows there are external blinds on the remote control, which work simultaneously on all windows, and on the zones separately. The house has alarm, internet, telephone, satellite. Very beautiful and well-groomed area on which grow fruit (apple, plum, cherry, cherry, peach, apricot) and ornamental trees. Also on the site there is a garden house (11m2), a large gazebo and a bathing lake. In front of the house parking for two cars. Near the house there is a kindergarten, a school, a children's playground,, a forest, a lake, shops, a polyclinic, a water park, a metro station. Very convenient transport links to the city center. Within walking distance from the house is Opatov Metro Station and a bus stop. This offer can also be viewed as an investment, as it is possible to build an apartment house with a total area of 750m2 (12 apartments) and the existing villa can be built and converted to apartments. ID: 461
Show MoreFeatures
- Studio
Request object's relevance
Similar Properties
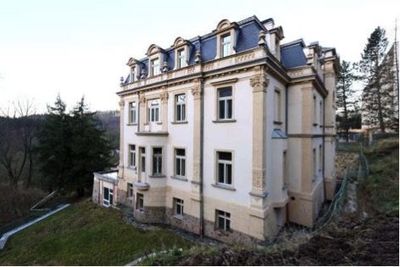
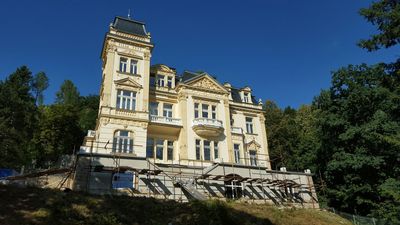

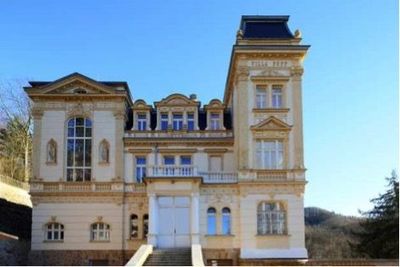
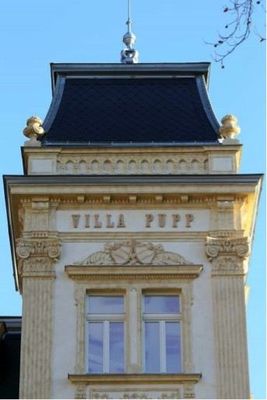
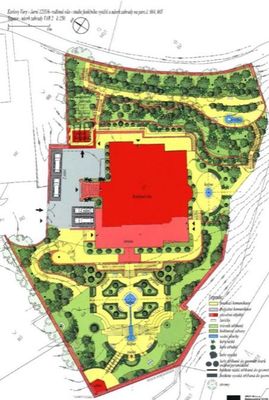
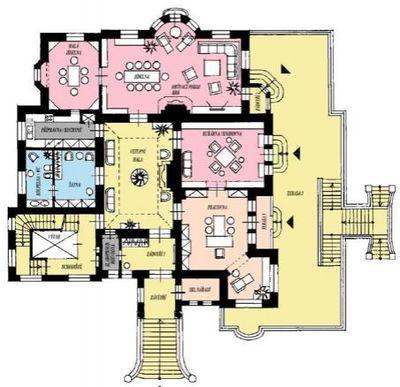
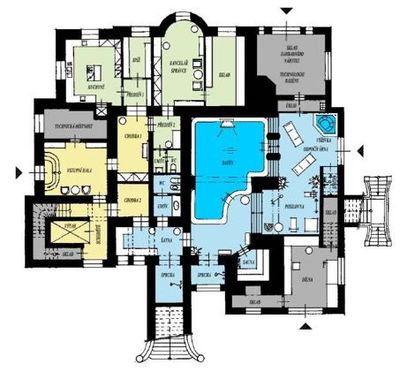
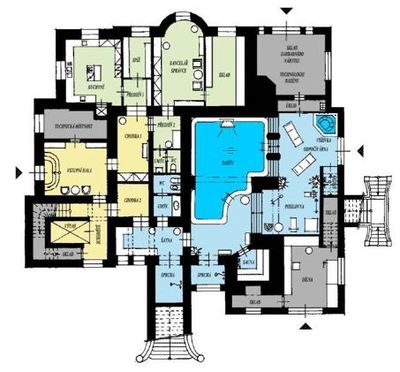
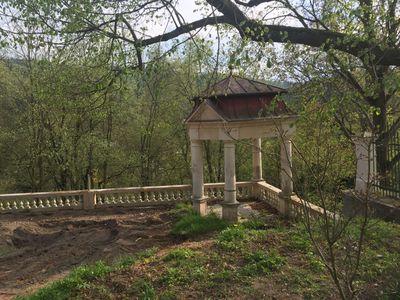
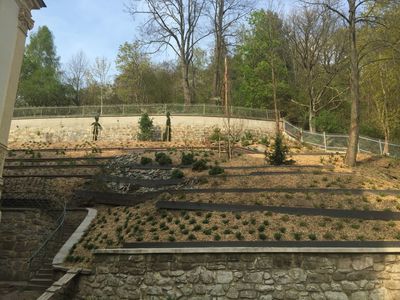
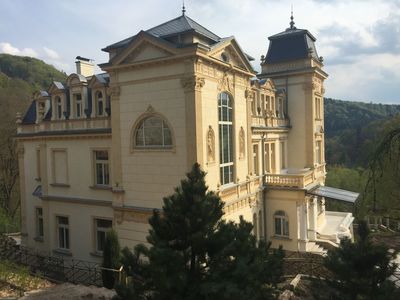
Gorgeous villa at the spa resort, Karlovy Vary, Karlovy Vary Region, Czechia
Karlovy Vary, Karlovy Vary Region, Czechia Details- Area: 1100 sq.m.
- Plot Area: 3800 sq.m.
- Bedrooms: 10
- Bathrooms: 5

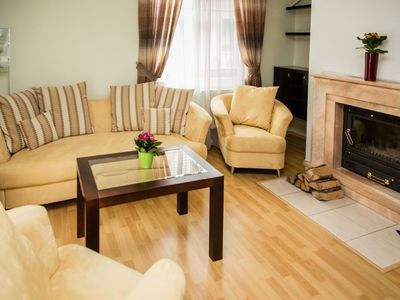
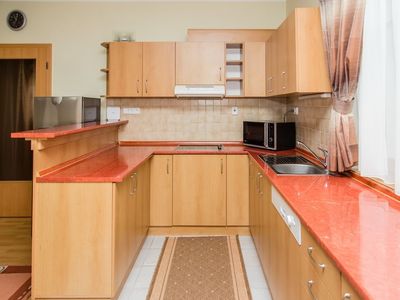
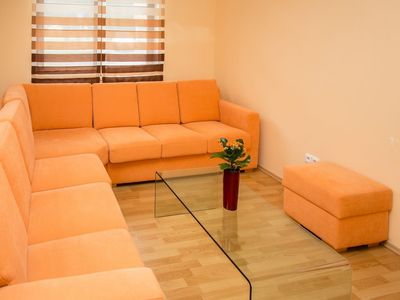
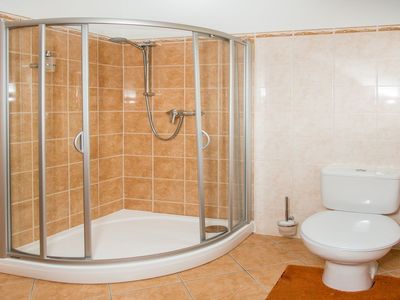
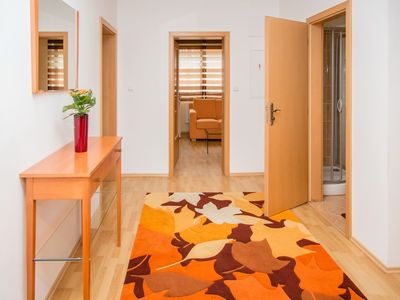
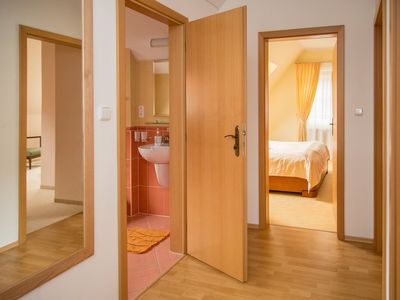
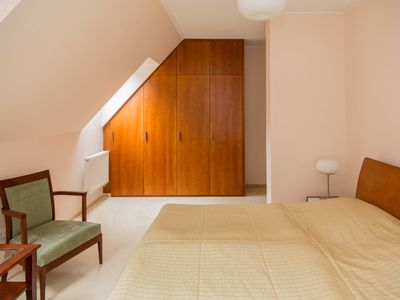
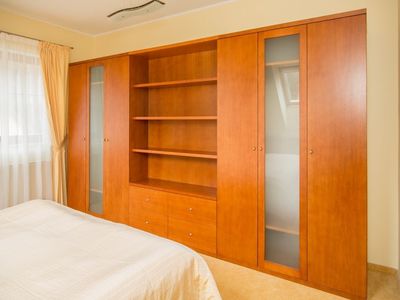
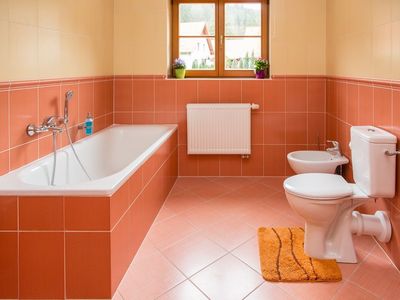
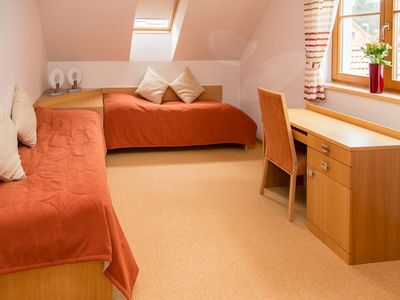
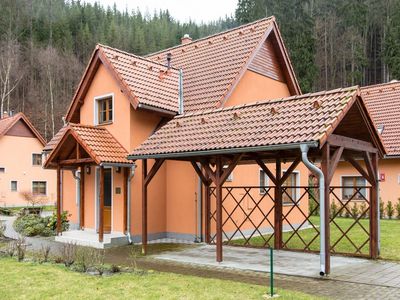
Magnificent villa in the suburbs, Karlovy Vary, Karlovy Vary Region, Czechia
Karlovy Vary, Karlovy Vary Region, Czechia Details- Area: 150 sq.m.
- Plot Area: 440 sq.m.
- Bedrooms: 3
- Bathrooms: 2
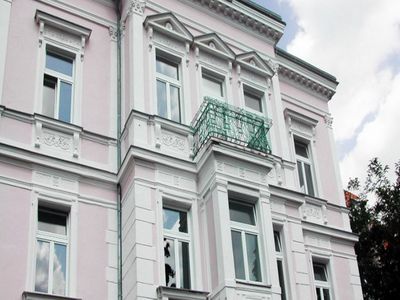
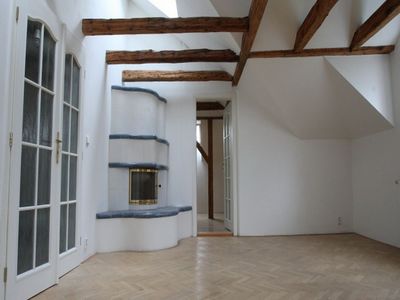
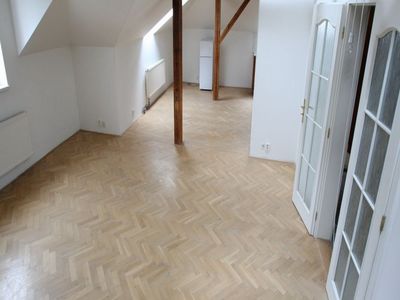
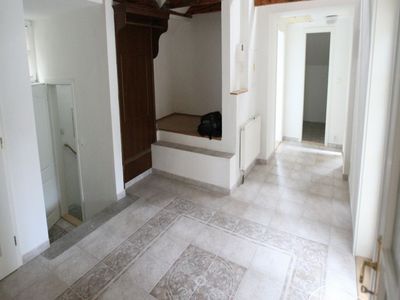
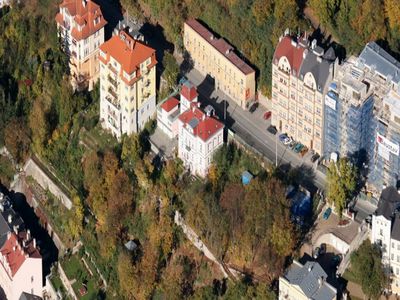
Gorgeous villa, Karlovy Vary, Karlovy Vary Region, Czechia
Karlovy Vary, Karlovy Vary Region, Czechia Details- Area: 500 sq.m.
- Bedrooms: 5
- Bathrooms: 5
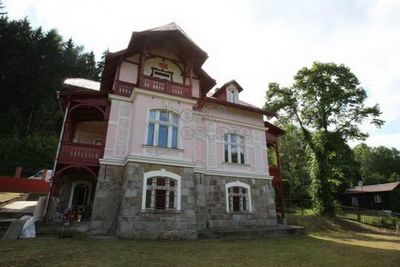
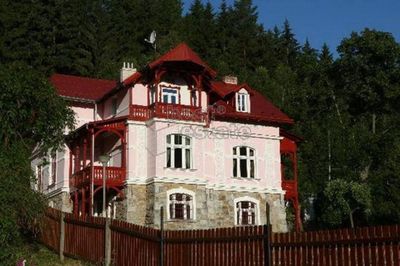
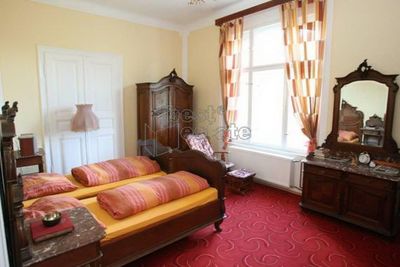
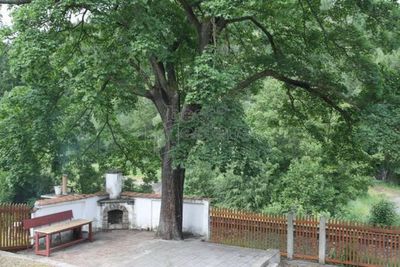
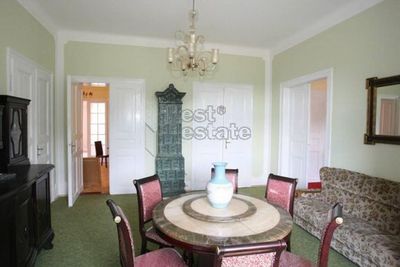
Fabulous villa in the suburbs, Karlovy Vary, Karlovy Vary Region, Czechia
Karlovy Vary, Karlovy Vary Region, Czechia Details- Area: 450 sq.m.
- Plot Area: 1500 sq.m.
- Bedrooms: 9
- Bathrooms: 3
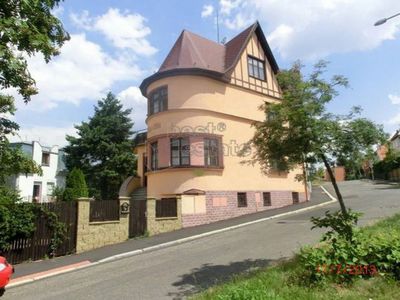
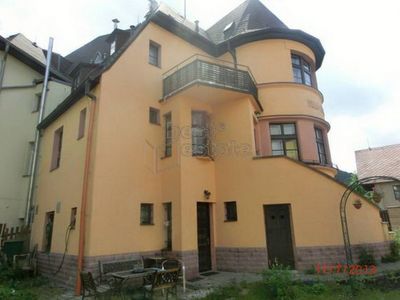
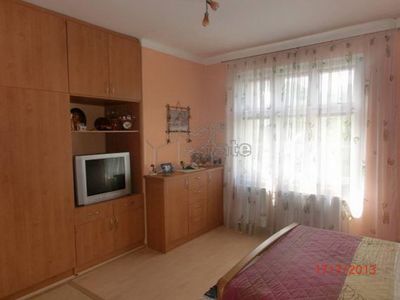
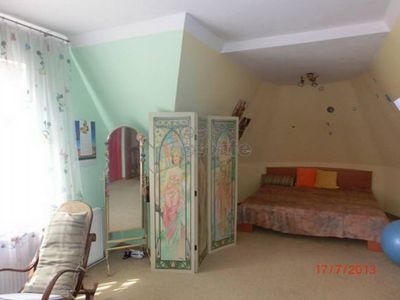
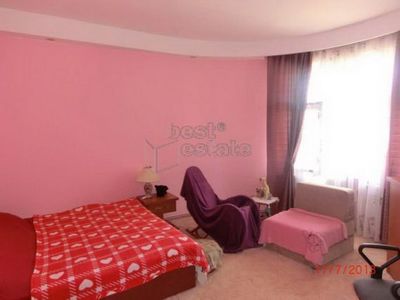
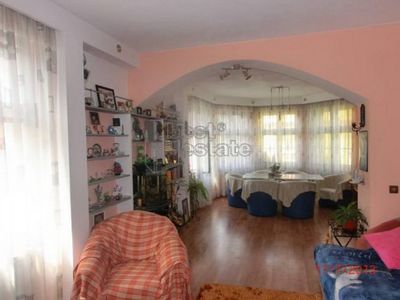
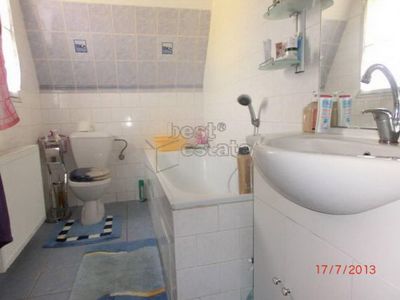
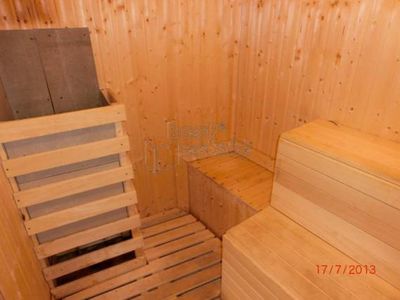
Magnificent villa in the forest, Karlovy Vary, Karlovy Vary Region, Czechia
Karlovy Vary, Karlovy Vary Region, Czechia Details- Area: 250 sq.m.
- Plot Area: 278 sq.m.
- Bedrooms: 2
- Bathrooms: 2

