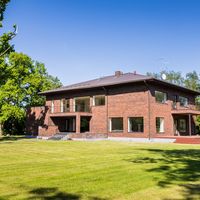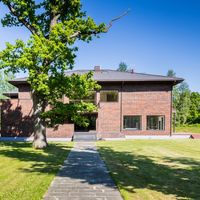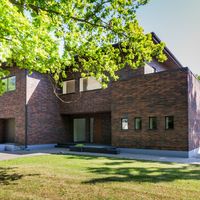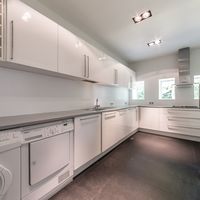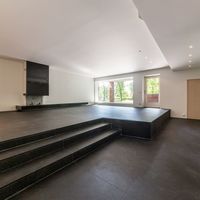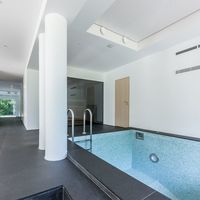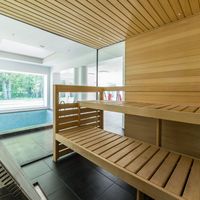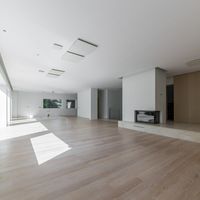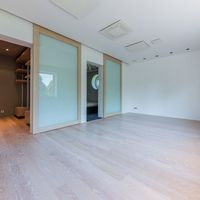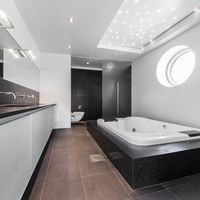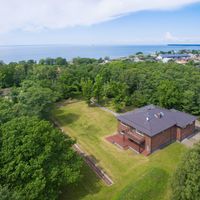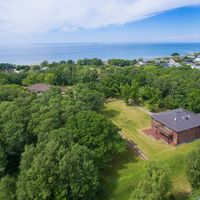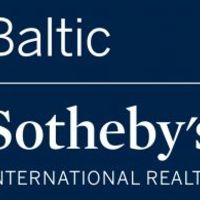- Area: 566 sq.m.
- Plot Area: 6126 sq.m.
- Bedrooms: 5
- Bathrooms: 3
- Rooms: 7
Description
Residence near Tallinn
There is a private seaside residence for sale in a picturesque suburb of Tallinn – Pringi village, Viimsi. Residence is located on a deadlock street, in only 200 meters away from the sea.
The total area is 565,7 m2, area of the land plot is 6 126 m2. Residence has an interesting and well-planned layout. The layout of the first floor may be changed and re-built according to the requirements of the buyer. There are 7 rooms, 5 of which are bedrooms, 3 bathrooms. The first floor includes spacious and imposing hall with a fireplace and entrance to the terrace, functional laundry room, toilet room, garage for two vehicles with a spacious workshop. The south wing of the residence consists of a gym and a sauna complex. Gym is well equipped with high quality gym equipment. Sauna complex includes a spacious relaxation area, shower room, sauna with a glass wall and a swimming-pool. There is also an entrance to a courtyard terrace, which is located straight in the middle of these two complexes. All the living areas are on second floor. Second floor includes a light a spacious living-room with a fireplace and an open kitchen. Living-room has an entrance to a large balcony, from which one may enjoy a magnificent view of a private forest park with mighty oak trees and decorative water channels with a lightning. The sea may be seen from the windows of the second floor in autumn and winter. Due to numerous windows of the living-room, it is always full of light and air. Additionally the second floor includes five bedrooms, two bathrooms, two walk-in wardrobes and a cozy balcony. All of the rooms have optimal dimensions and are well planned. Screw stairs lead to the third floor. There is one more spacious and light room, which may be used as an extra bedroom, study room, relaxation room or a library.
Location of the building on the land plot has been planned in such a way that it ensures full privacy as actively used part of the lawn and terraces are facing the courtyard and the forest park. Landscape design has been done and greenery planted. Lawn irrigation system has been installed and decorative water channels with the lightning have been built. There is a private road that leads to the land plot.
Residence was built according to a special project. In the construction of this residence special attention has been paid to correct construction technologies and standards and selection of high-quality, natural and heat saving materials. The whole construction is based on reinforced concrete; the walls have been built out of small blocks; exterior walls are finished with high quality ceramic bricks. The floors of the first floor are covered with a natural stone. The floors on the second and third floors are covered with natural parquet flooring.
There is an oil heating system in the building; oil boiler heats up the water, which circulates in the floor pipes of all floors. Building has a fully automatic ventilation system with heat recovery and air-conditioning function. There is also a powerful dehumidifier built-in in the swimming-pool area as well as a central vacuum cleaner and built-in audio system.
This residence is ideal for families with children and for those who appreciate high quality interiors, beautiful surroundings and secure living environment. Price is negotiable.
Viimsi parish is known for its well-developed infrastructure. There are numerous kinder gardens, playgrounds, schools, Viimsi SPA, modern cinema complex and water park Atlantis, several shopping centers, cafes and restaurants along with public transport stops. Roads are in good condition; many health tracks; beautiful beaches and amazing nature. City center of Tallinn is located in only 20 minutes’ drive.
Should you be interested in additional information or a viewing, please feel free to contact me!
Details
- Location types: in the suburbs, in the forest, at the seaside
Location
Request object's relevance
Similar Properties
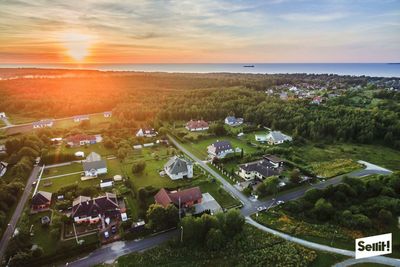
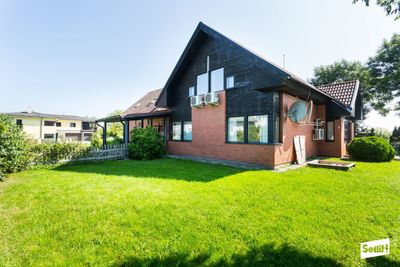
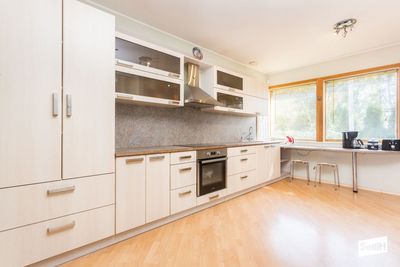
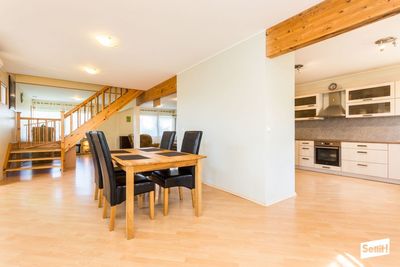
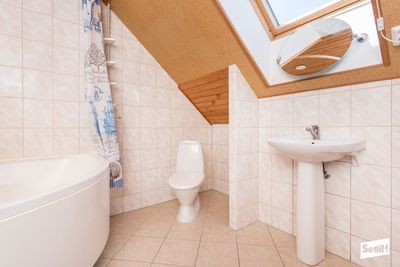
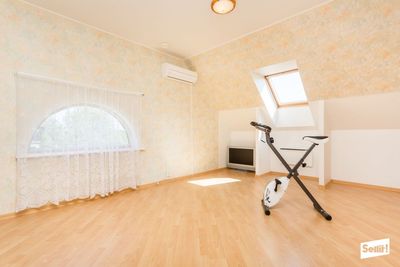
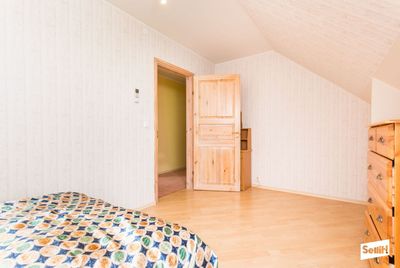
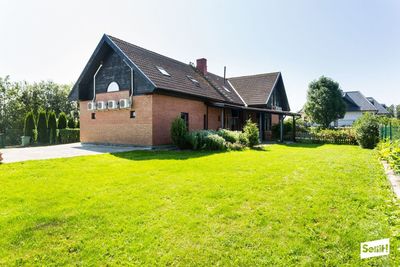
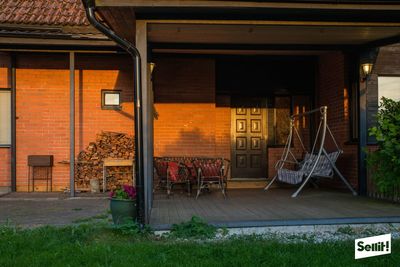
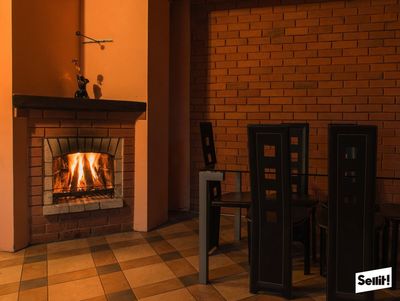
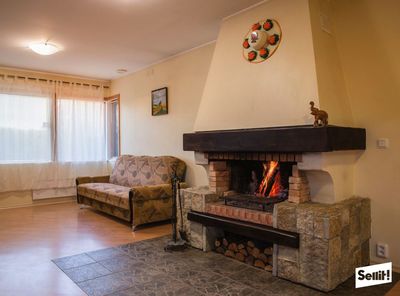
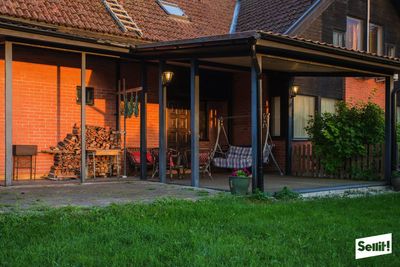
- Area: 327 sq.m.
- Plot Area: 1360 sq.m.
- Bedrooms: 5
- Bathrooms: 2
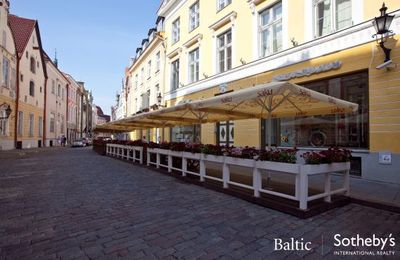
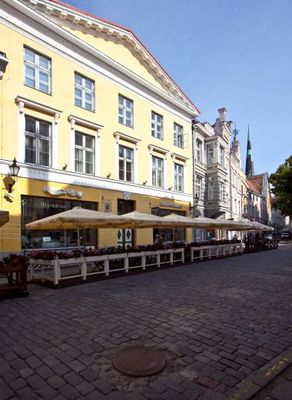
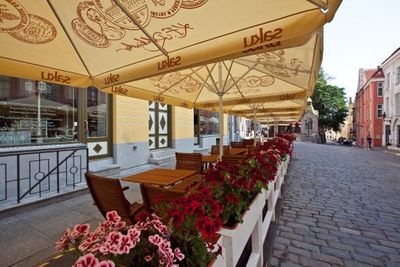
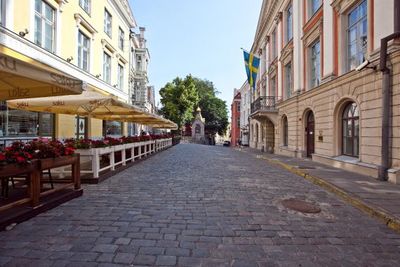
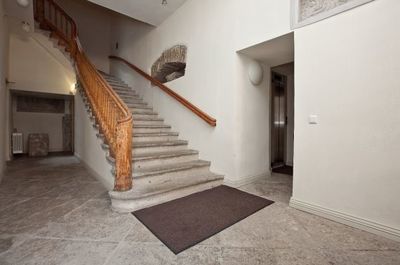
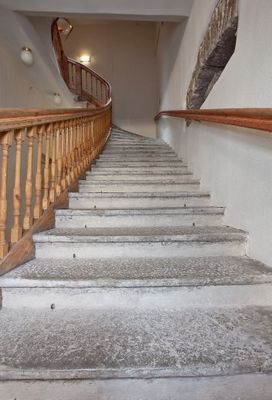
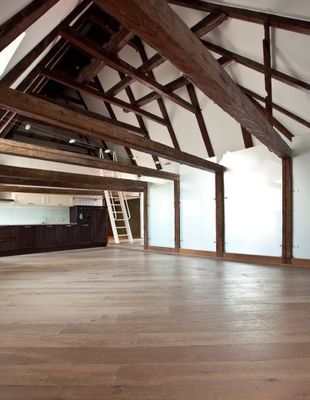
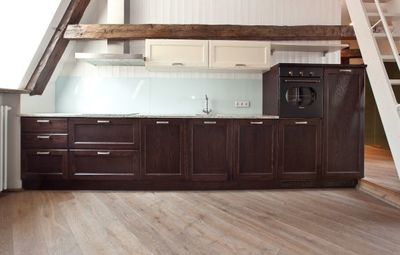
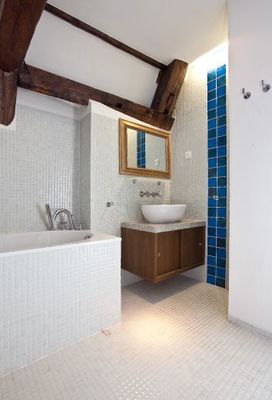
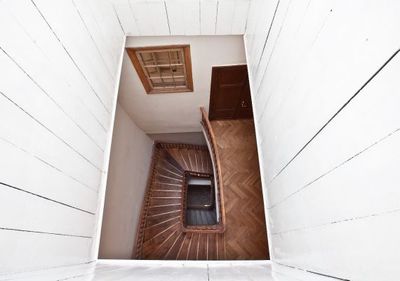
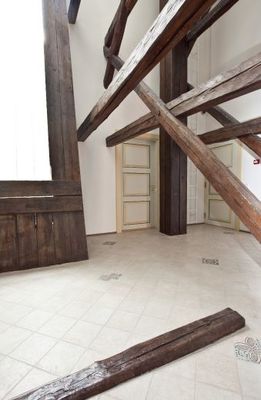
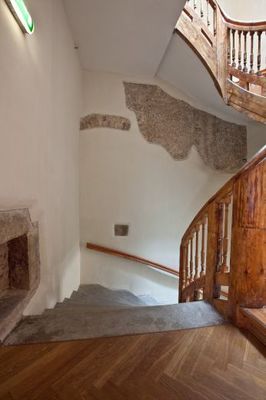
- Area: 1432 sq.m.
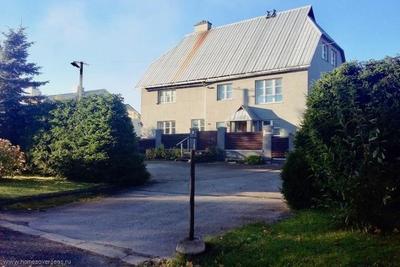
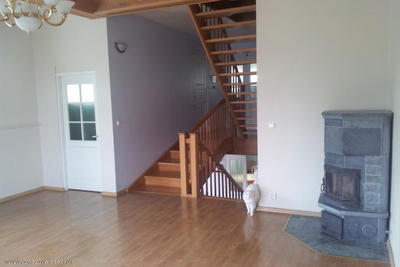
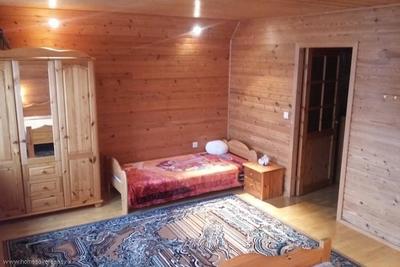
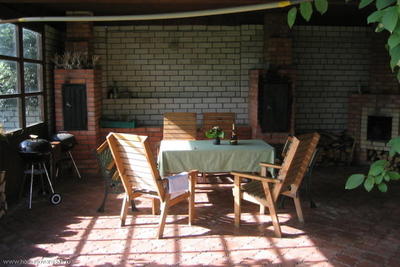
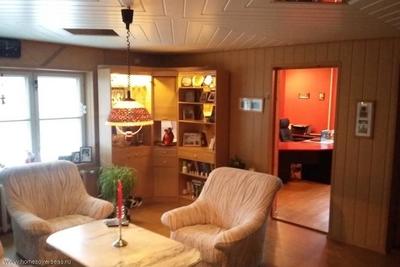
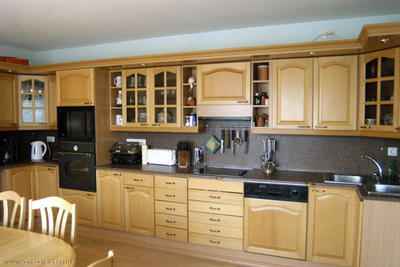
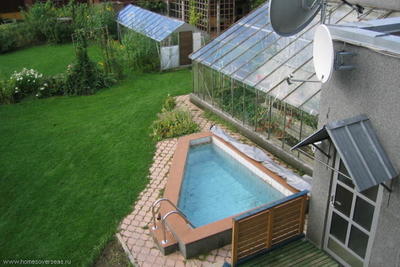
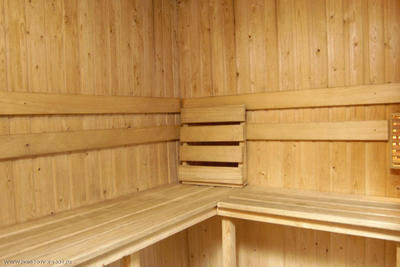
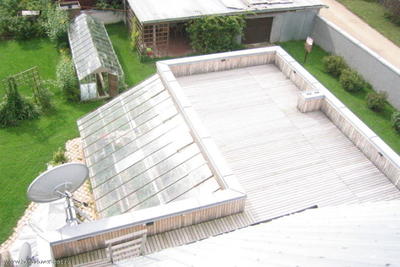
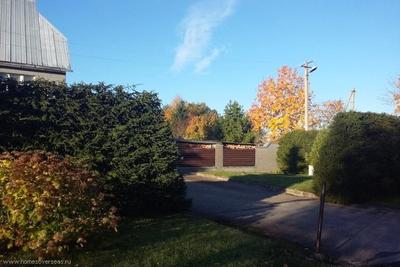
- Area: 525 sq.m.
- Plot Area: 2000 sq.m.
- Bedrooms: 6
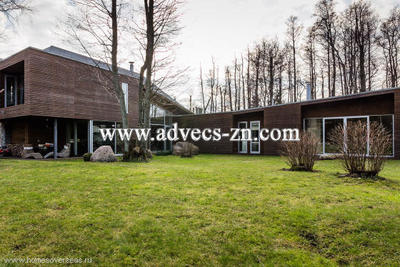
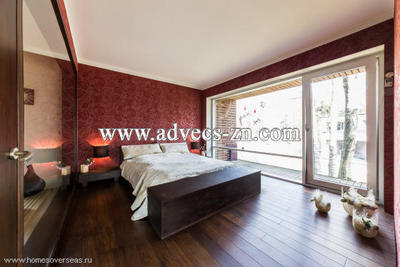
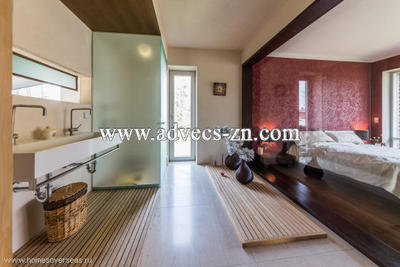
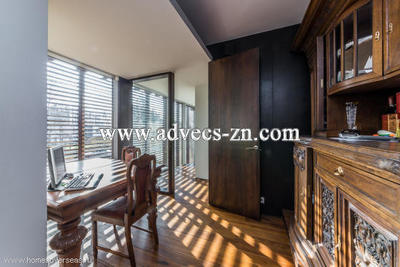
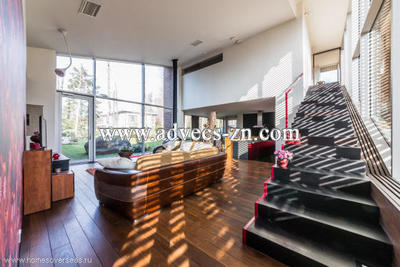
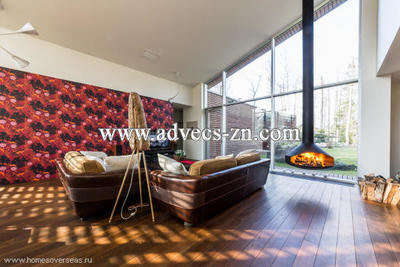
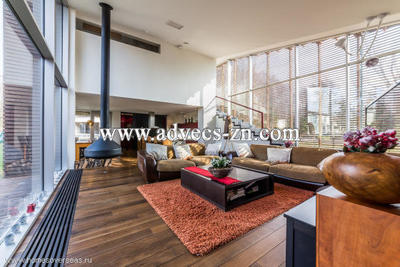
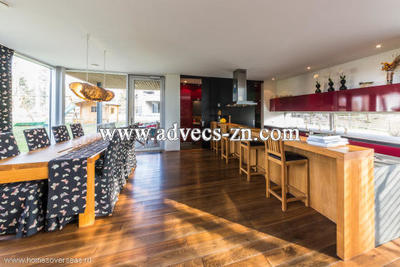
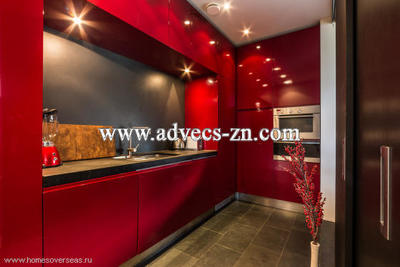
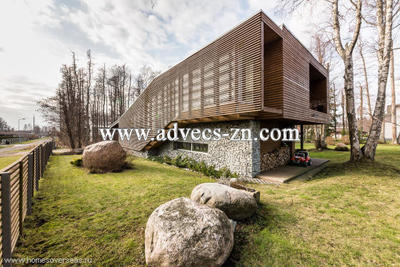
- Area: 256 sq.m.

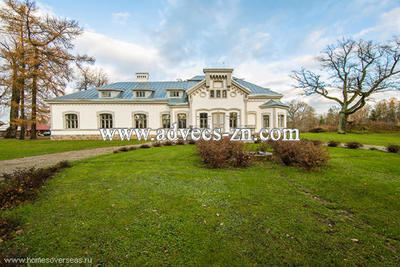
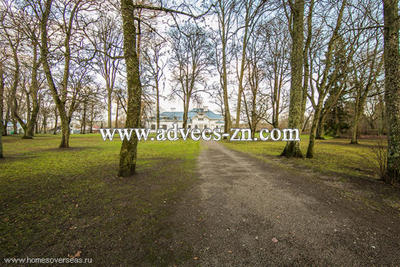
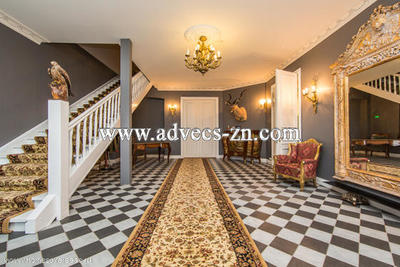
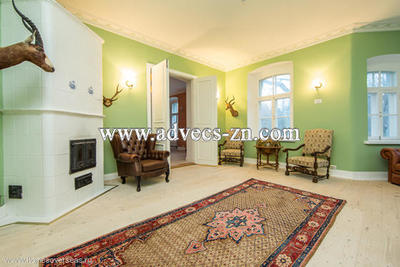
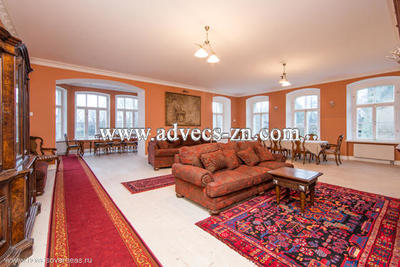
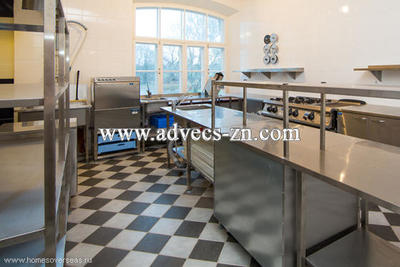
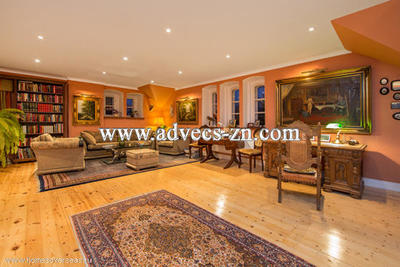
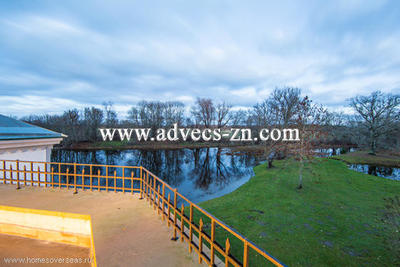
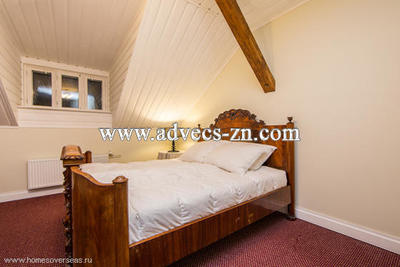
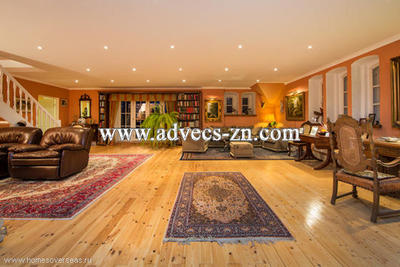
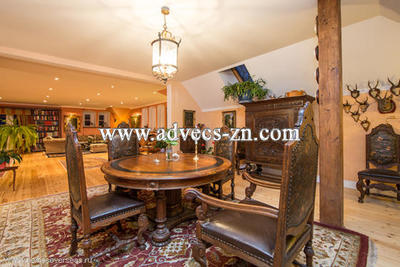
- Area: 999 sq.m.
- Plot Area: 142600 sq.m.
- Storeys count: 2
- Bedrooms: 14

