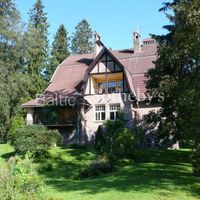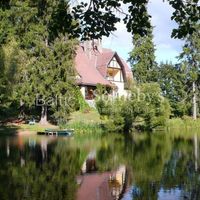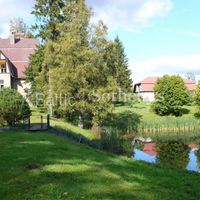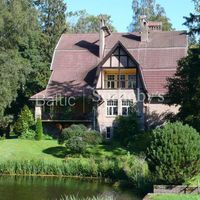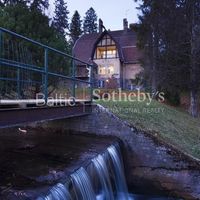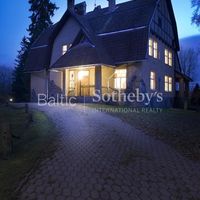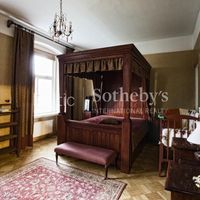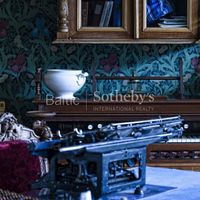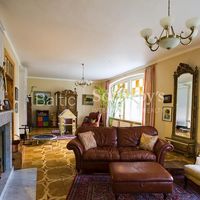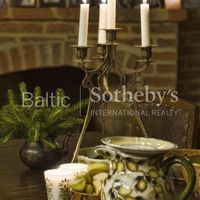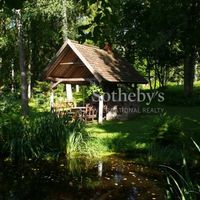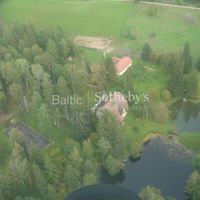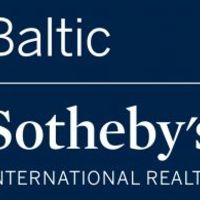- Area: 768 sq.m.
- Plot Area: 18200 sq.m.
- Bedrooms: 5
- Bathrooms: 4
- Rooms: 12
Description
Peetri mansion
Peetri mansion is a beautiful and cozy single family residential property located in 12 km away from Viljandi. This awesome mansion has been built at the shore of three lakes and near the forest park. This fantastic mansion consists of the residential building 580 m2, stable 168 m2, playground for kids and tennis court.
Once one enters the house he gets into a spacious entrance hall with a wide wooden staircase with stylish carvings, which leads to the second floor. 1First floor includes the living-room with a fireplace, kitchen and a storage room. Kitchen has glass sliding doors, which lead to a terrace with a wonderful lake view. There is also a wardrobe, bedroom and bathroom located on the first floor.
Second floor includes four bedrooms with bathrooms, study room, balcony and summer room.
Ground floor has a small private apartment with a separate entrance, which consists of a bedroom and a kitchen. Ground floor also includes several maintenance and storage rooms, sauna and fireplace hall under the vaulted ceilings.
Stable has a separate heated room for the storage of saddles and four horseboxes.
The whole complex is being heated by a heating pump and wooden/gas boiler. There are also three cookers, three fireplaces and five fantastic tile ovens.
Peetri mansion is a Jugend style villa built in 1912 by a landowner Heimtal according to a project of an architect Otto Wildau.
Details
- Location types: in the village, by the lake, in the forest

