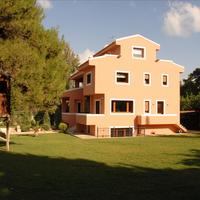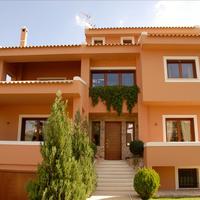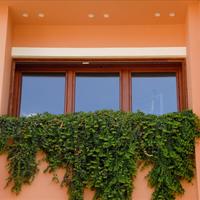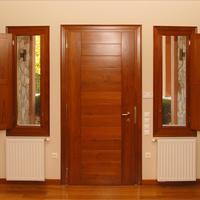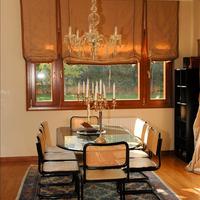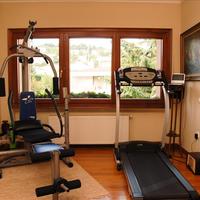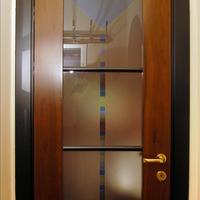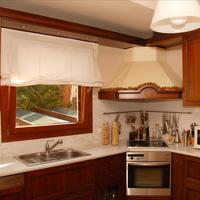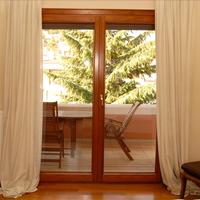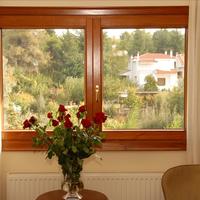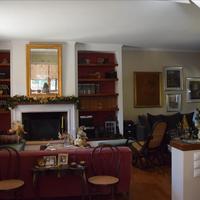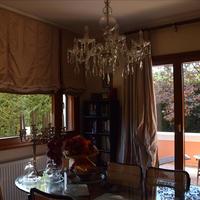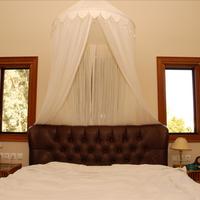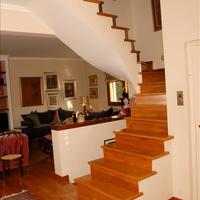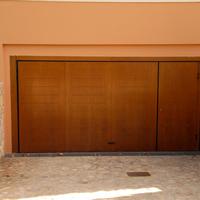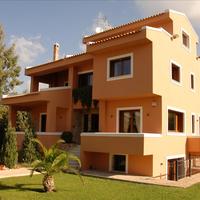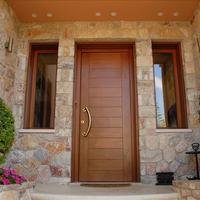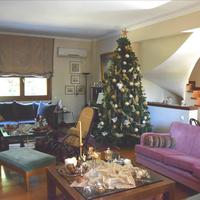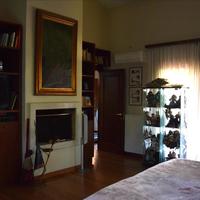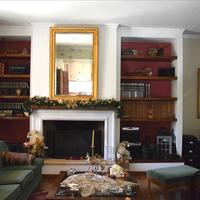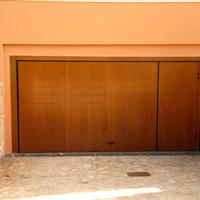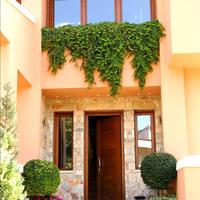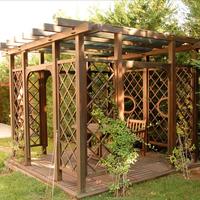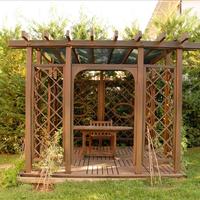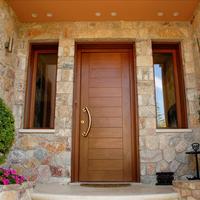- Area: 350 sq.m.
- Plot Area: 715 sq.m.
- Storeys count: 1
- Bedrooms: 3
- Bathrooms: 2
- Rooms: 6
Description
Sale 4-storey Villa of 350 square meters in Athens. The basement consists of First floor consists of living room with kitchen, living room, one shower room. The second floor consists of 2 bedrooms, living room. The third floor consists of one bedroom, one bathroom, one storeroom. The Villa has a corner location. The Windows offer a magnificent view of the city. The object has solar panels for water heating, fireplace, air conditioning, barbecue, heating. The property is sold with furniture. The building is an Elevator. The object has an alarm system. To the property belongs a Parking place, garden, garage. There's something that's of purchasing the neighboring plot with a size of 715 sqm with possibility of building of 130 sq. m, for a private fee in the amount of 150.000 euros. The Villa was created using the latest technologies, this building consists of four floors, located in a picturesque place of the district AG. Stefanos (St. Stephen), Attica, at a distance of just a few kilommetrov lake Marathonas and the national highway connecting Athens with the nearby areas. The first level, 110 square meters consists of: spacious living room with fireplace, large dining room, guest bathroom and a fully oborudovanoe kitchen, with a separate space for Breakfast. Upstairs are two large master bedrooms, one of which has its own fireplace and a covered porch overlooking the scenic countryside. Between the bedrooms there is a space that can be converted into a gym or additional living room. The last floor is an attic of 20 sqm with a roof made of natural wood also has a separate bedroom and bathroom, a mezzanine and two large verandas, can be converted into a study or staff room. In the spacious garden is the gazebo made of wood, there is also a BBQ grill, the perfect place to relax with friends and family. Also included, wine cellar, satellite TV, generator and garage with radio-controlled moving and all the door and window walls were made of wood of the highest quality.
Show MoreDetails
- To the sea: 9700 meters
- To historical city center: 39000 meters
- To the airport: 39000 meters

