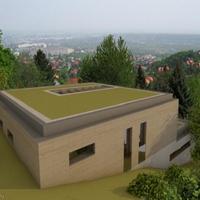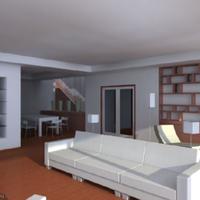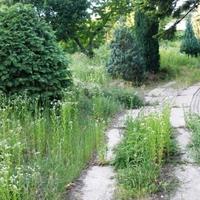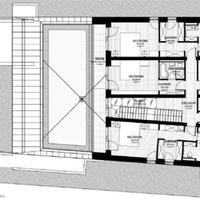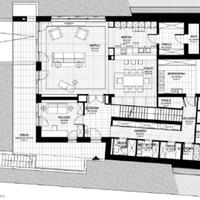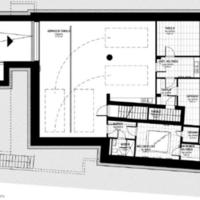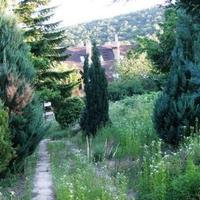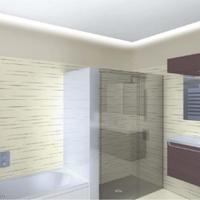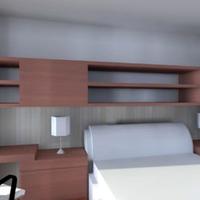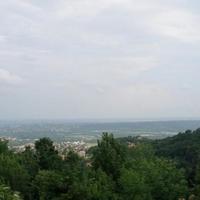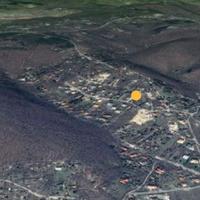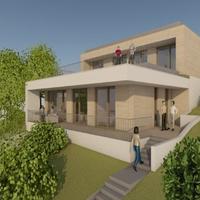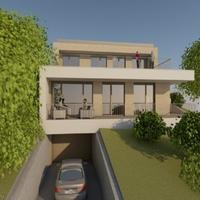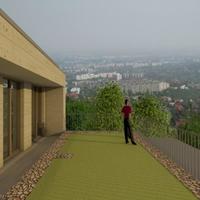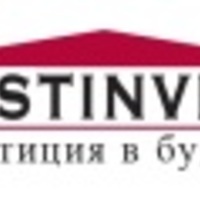- Area: 587 sq.m.
- Plot Area: 2900 sq.m.
- Storeys count: 2
Description
The architectural concept of the passive house is based on the principles of: compactness, high-quality and effective insulation, the absence of cold bridges in materials and junctions, the correct geometry of the building, zoning, orientation to the sides of the world.
The system of heating and airing the house occurs using geothermal energy, lighting the house and technical operation - through the system "Intelligent remote control."
All communications are held in the house, except for gas. Gas supply at the border of the site, if desired, gas supply can be easily connected.
On the three levels of the building there are 7 rooms and 5 bathrooms, in the underground garage there are 4 parking spaces.
Plot area: 2. 900 sq. m.
Building area: 587 sq. m.
Ground level: entrance hall, spacious and elegant living room with American-style kitchen and dining room with access to the terrace, office, cloakroom, utility room, storage room, laundry room, toilet.
Second level : 3 bedrooms, 2 offices, 2 spacious bathrooms with bathrooms, 1 smaller bathroom. Each bedroom has a wardrobe, a winter garden. From the bedrooms and the winter garden - access to the terrace.
Garage level: 4 parking spaces, pantry and technical rooms, separate wellness area with sauna and bath.
In the garden pavilion located next to the house there is the possibility of installing a swimming pool. Next to the gate there is an area for additional parking (3 parking spaces).
Doors and windows Intercorm with mosquito nets
The roof in the entrance, as well as the roof above the dining room, are equipped with ceiling windows that open automatically and provide penetration into the house of natural light from above.
Solar panels
In the garage, electric car charging equipment
Ability to install an elevator
The technical condition of the building - the stage of the finished construction - allows you to finish the construction to your own taste.
Construction began after a thorough study of the soil and detailed design. Bearing construction - concrete, technical solutions are based on the most modern building technologies. Heating-cooling - using geothermal energy, ventilation - Zehnder Comfosystems system, intelligent remote control - KNX system, automated presence sensors, sun protection technology, fingerprint lock codes on the entrance doors.
To ensure comfort and avoid heat and sound bridges - built-in material Schck
The price includes doors and windows, as well as thermal insulation material.
At the request of the buyer for the completion of construction the seller can provide a proven and highly qualified team of builders
Show More
