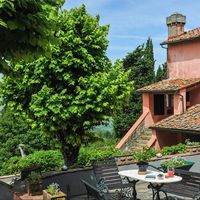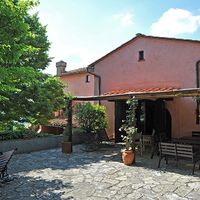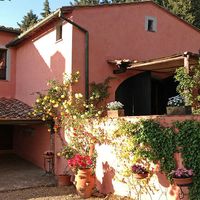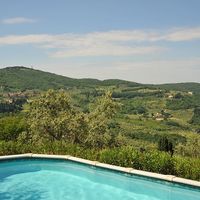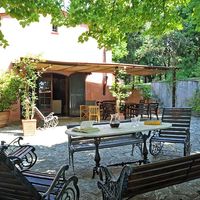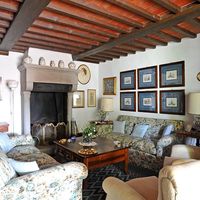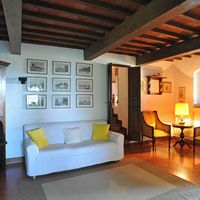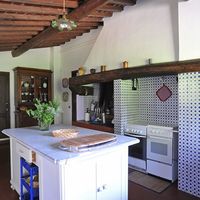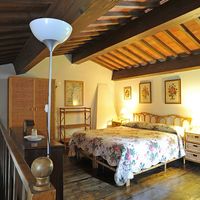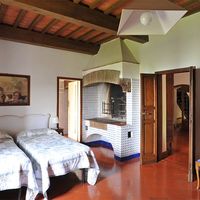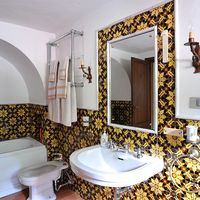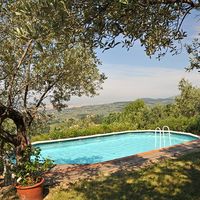- Area: 460 sq.m.
- Plot Area: 16000 sq.m.
- Bedrooms: 8
- Bathrooms: 7
- Rooms: 20
Description
Exclusive farmhouse for sale in Tuscany
Exclusive farmhouse for sale in Tuscany – farmhouse “ Sant'Anna". Being nestled in the magnificent natural setting with a stunning panoramic view of the City of Florence, the property, 440 sqm in size, includes a stone farmhouse (380 sqm), an outbuilding (60 sqm) and technical rooms (20 sqm). The farm "Sant'Anna" is an elegant mansion in a rustic Tuscan style, which original features have been preserved over time.
The property is surrounded by a private plot of land, 1. 6 ha in size, enriched by a green park with tall trees, 200 olive trees and a partially underground swimming pool.
Location:
The farmhouse “Sant'Anna” is an ancient rustic residence located in a beautiful natural environment, in high and airy position, in the countryside next to a small village in the municipality of Bagno a Ripoli.
The accessibility is excellent - by a short stretch of a dirt road (about 100 m).
The advanced location of the property offers a beautiful panoramic view in the west direction on the City of Florence, which is just 15 minutes’ drive from the property.
Description:
The prestigious property "Sant'Anna" includes 2 rustic-style buildings that are placed close to each other:
MANOR FARMHOUSE (Tot. 380 sqm + 40 sqm loggias)
The manor farmhouse is a rustic-style building, spread over 3 levels above ground and disposed as follows:
GR. F. (205 sqm) - The main entrance of the residence is located on the south side of the building where there was created a beautiful outdoor paved area covered with pergola (35 sqm) - an ideal place for dinners and lunches in the open air during the summer seasons. Entering the interior living areas, we can find a large hallway divided into 2 internal levels, an element which brings "movement" and majesty to this space, and makes a better division, giving access to the various living areas.
On the western side of the entrance, there was created a living / dining area, a large kitchen with own exit to a small courtyard and 1 single bedroom with en-suite bathroom.
Southeast area leads to a large living room with central fireplace and is characterized by beautiful stained glass windows that make this internal space very bright. In one of the the hall’s corner, there is a wooden staircase leading to the second floor where we can find 1 large bedroom with en-suite bathroom.
In the north-east area, we have some service areas, used by staff of the property: a utility room, a small dining room with kitchenette, a bedroom with bathroom. Moreover, this area enjoys direct access to the external green courtyard that is placed on lateral margin of the structure.
1st FL. mezzanine (45 sqm) – The first floor is accessible via internal staircase which leads to a hallway / study, a bedroom with en-suite bathroom and an external loggia (5 sqm).
2nd FL. (130 sqm) - The second floor is accessible via the internal staircase which leads to a hallway, 2 bedrooms and 2 bathrooms.
DEPENDANCE (60 sqm) The dependence consists of a one-level structure above the ground, comprising an entrance hall, a small living area, a hallway and a bedroom with en suite bathroom.
Externally, we can find 2 separate utility rooms for storage use, with a total area of 20 sqm.
The grounds of the property cover a total area of 1. 60 ha and include the main entrance of the property supplied with an electric gate and decorated with a tree-lined avenue, the green courtyard with two buildings, a superior park with high trees, a 6 x 3. 5 m (1. 35 m deep) swimming pool, paths with aromatic and ornamental plants, and an olive grove that counts about 200 plants. It also should be noted that the land around the buildings, about 8,000 sqm in size, is entirely fenced. The fence also has an additional access way to the property, which is not used now but can be easily restored.
State of repair:
The property is currently in good conditions, having been constantly lived and maintained with the ordinary and extraordinary works over time.
Structurally, the buildings are characterized by stone perimeter walls, completely plastered facades, painted in the color of “old rose”. The roofs are waterproofed and covered with tiles in Roman style. Both layers are reviewed every year so currently they are in a good state.
Internally, there are ceilings featured by wooden beams and terracotta tiles, flooring is mainly done in polished bricks of 60s / 70s and partially in wood. As for the fixtures, all interior doors are wooden, as well as windows with single glazing in the main house and double glazing in the annex.
As for the private plot of land, it was constantly and carefully maintained with attention to the plants and crops, as well as the green areas around the buildings.
Utilities:
All amenities are in the immediate vicinity. The City of Florence offers a huge variety of activities, historical and cultural, food and wine events throughout the year.
All utilities are present: electricity, independent heating system with methane, water supply guaranteed by the public waterworks, water disposal with 3 private septic tanks, phone line, a. d.s. l. connection, satellite TV.
Land registry details:
This prestigious farmhouse in Tuscany, as all our properties for sale, has obtained a detailed and in-depth analysis of urban, town and land planning and that for privacy reason will be provided at the time of real interest. This enables our domestic and international buyers to have a detailed technical report of the property.
Potential Land Use:
The farmhouse "Sant'Anna", given its perfect and scenic location, as well as the proximity to the city of Florence, is a perfect solution for year-round living or a second home where you can spend beautiful relaxing periods.
The property is currently inserted in the international tourist rental circuits. It will be possible to rent it during non-usable periods and receive an income that will reduce the operational costs of the property.
Details
- Location types: in the mountains, in the suburbs, in the forest
- Construction phase: Resale
Location
Request object's relevance
Similar Properties
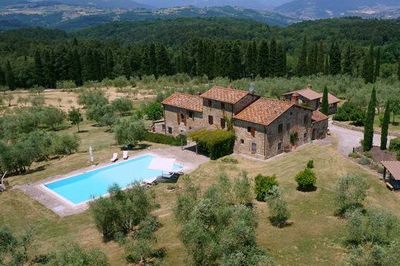
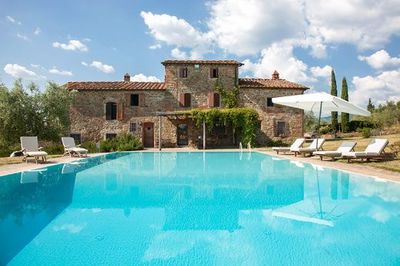
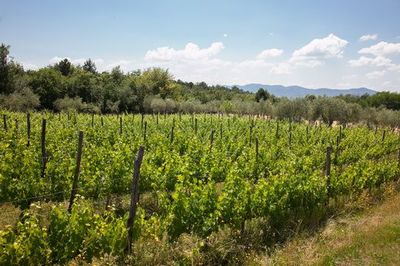
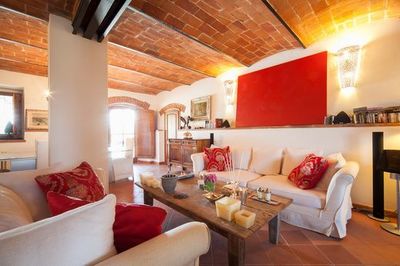
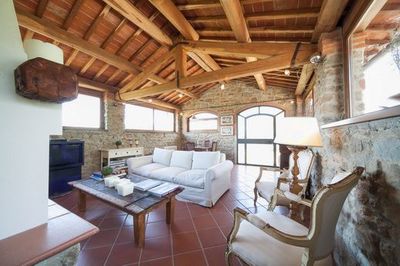
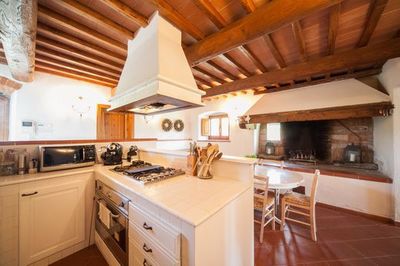
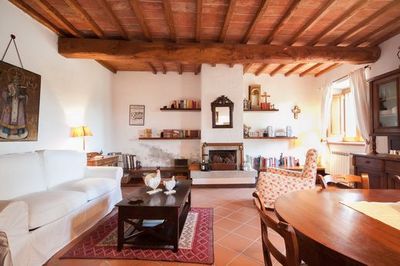
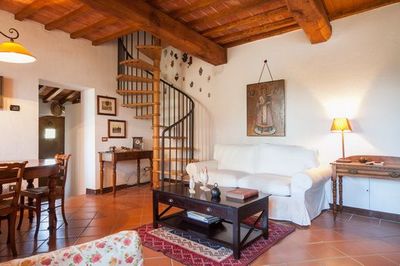
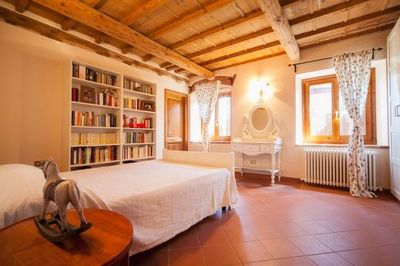
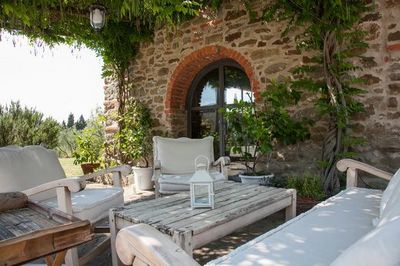
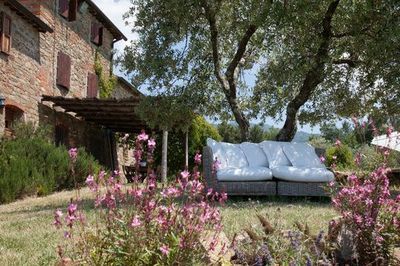
- Area: 659 sq.m.
- Plot Area: 11 hectares
- Bedrooms: 6
- Bathrooms: 7
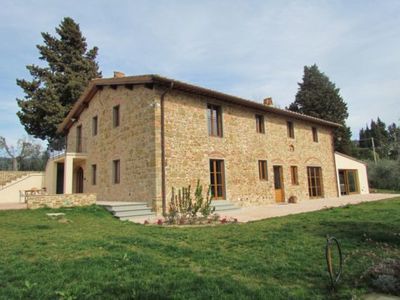
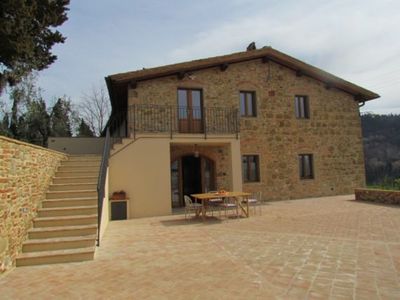
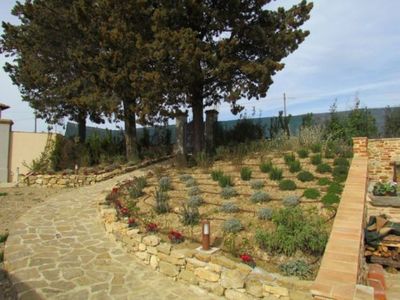
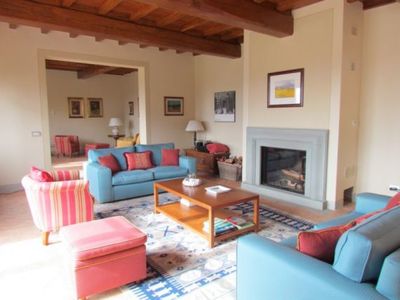
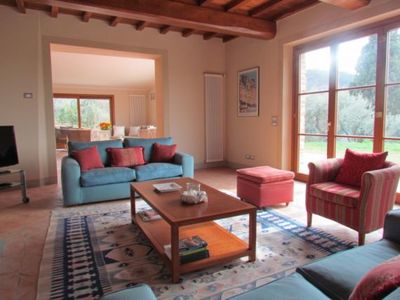
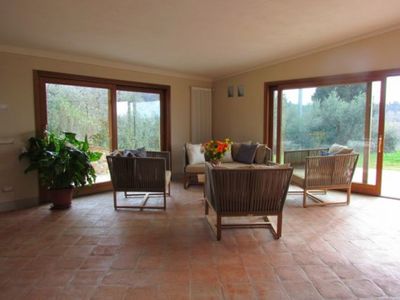
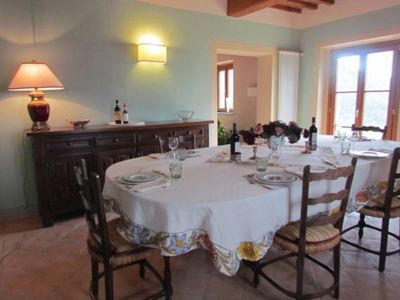
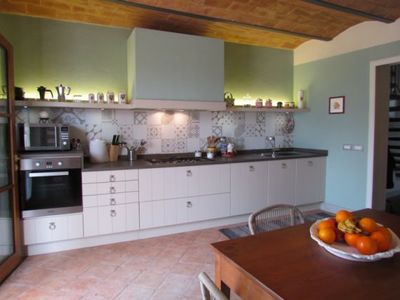
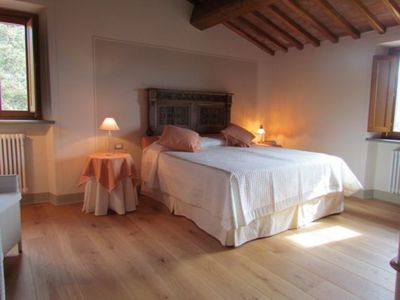
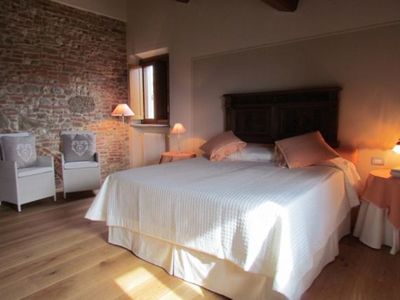
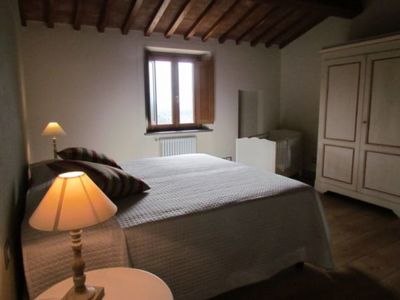
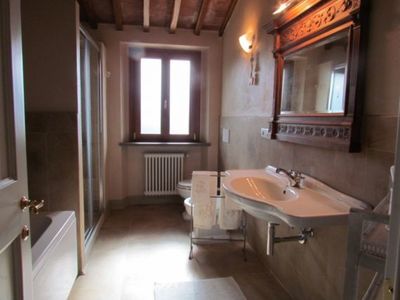
- Area: 400 sq.m.
- Plot Area: 3 hectares
- Bedrooms: 5
- Bathrooms: 4
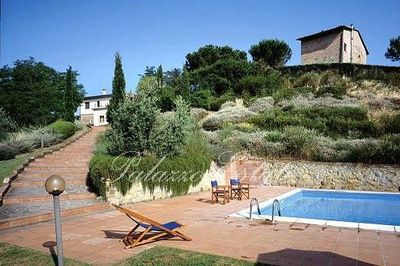
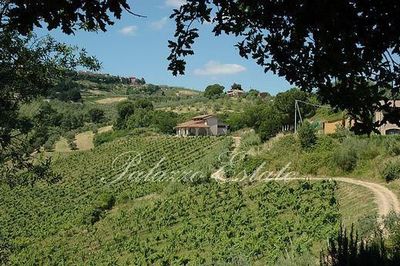
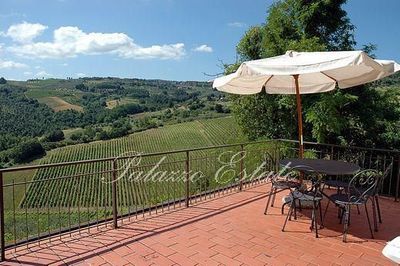
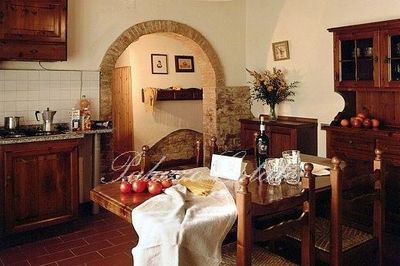
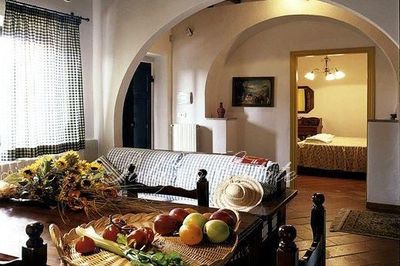
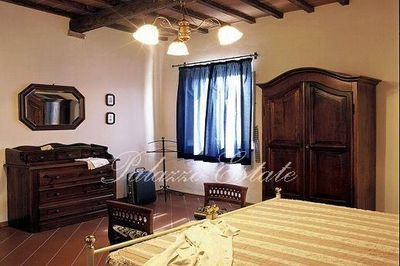
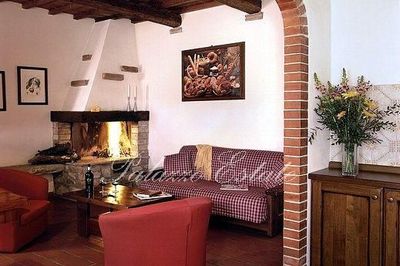
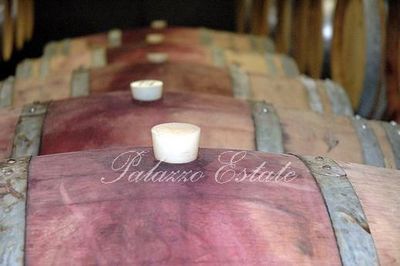
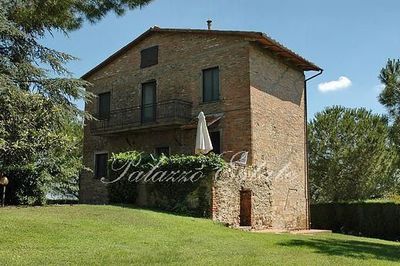
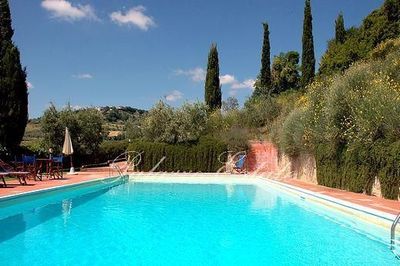
- Area: 2206 sq.m.
- Plot Area: 40000 sq.m.

