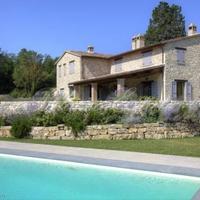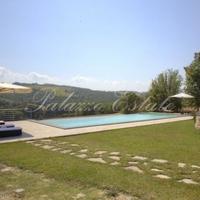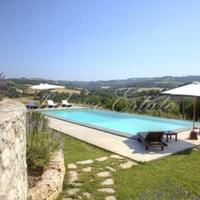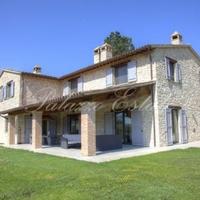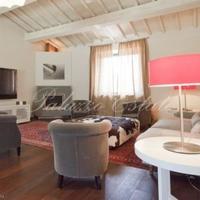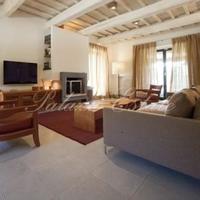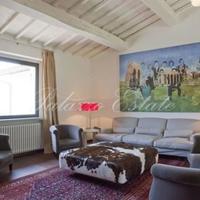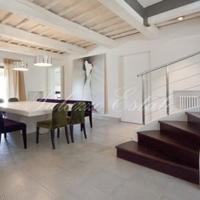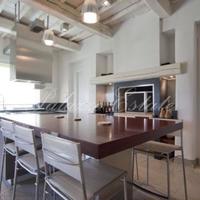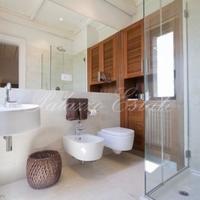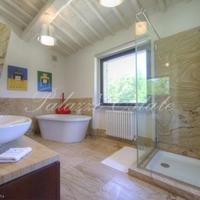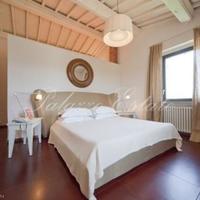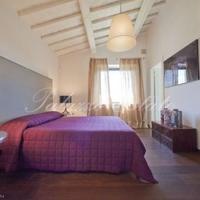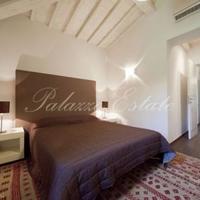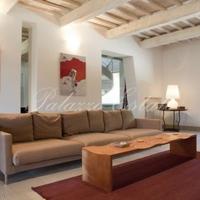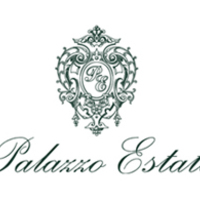- Bedrooms: 6
Description
ium1395
Short description
Stone house in typical Umbrian-style hotel located 5 km from Todi. The spacious and bright rooms. Real Estate combines the characteristics of a traditional farmhouse and modern style: travertine floors, ceilings with whitewashed beamed ceilings. Approximately 2 hectares of land with a swimming pool.
Geographical positionThe property is situated a 10-minute drive from the historic center of Todi, in a secluded and panoramic position with beautiful views of the valley. This area is famous for its vineyards of varieties - Montefalco and Greco del Tufo. The villa is close to the important medieval Borgo (suburbs) and historic centers - Montefalco (26 km) Bevagna (29 km), famous for its arts and etnogastronomicheskimi routes.
E45 motorway, which offers fast connections to major cities in the region - Orvieto (42 km), Spoleto (43 km) and Perugia (45 km) - is 3 km away from the property.
Rome and its airports are located about one and a half hours away by car.
Not far from the villa is the famous Hotel-Resort with an excellent wine cellar and Spa. In addition, less than 15 minutes away are two tennis clubs, horse arenas, a testing ground for archery. In this area, you can also take a walk on a mountain bike. The nearest golf course (18 holes) is located in Perugia.
Description of buildingsTwo-storey villa has an area of about 420 square meters. m.
First floor
Upon entering, we immediately find ourselves in a spacious and bright living area with a 4-door windows overlooking the garden.
The fifth door separates the lounge from the dining room with a fireplace, which opens into a large and modern kitchen with a fireplace. There chrome steel high-tech in perfect harmony with the tops of black marble and natural materials. The main two-color central island has a built-plate 5 burners, it complements the wooden desk-top. Under the window with a wonderful panoramic view it has a double washbasin with extra plate. One of the walls is busy hanging cupboards and electrical appliances: a large oven, microwave, fridge freezer and extra-large with two frigo-bar, dishwasher.
Next to the kitchen is a pantry, wine cellar and laundry room with washer and dryer.
The first floor also includes a large bedroom with en suite bathroom with a glass door leading to the dining area under the portico. The dining area can get into the corridor with wardrobe and pantry, which leads to the bedroom with a bathroom and a window overlooking the garden.
The modern style and classic design harmoniously coexist in interior design and floor of the house. Through the windows, the doors of the salon, well-lit room. The main architectural element - no doubt an elegant spiral staircase in the dining room.
Second floor
A spiral staircase leads to the living room with corner fireplace on the second floor.
From here you can go to the master bedroom - a spacious room with leather flooring. Before bedroom has built in wardrobes, walk-in closet. The master bedroom has a luxurious bathroom with gold from stone.
On the other side of the salon is access to the corridor leading to the night area with three bedrooms (2 - with double beds, one - with bunk beds for children).
Each bedroom has a private bathroom, air conditioning, mosquito nets on the windows and scenic panoramic views of the valley and the vineyards of Grechetto and Sagrantino.
State and finishingThe property is in perfect condition.
External finishing stone houses characteristic of ancient rural buildings of Umbria, while the interior has a modern minimalist style. Wooden ceilings were painted in bright colors, the floors of the living area tiled large format with painted glaze; on the second floor vystelen parquet, and in the master bedroom -kozhanoe flooring.
During the reconstruction of the house of high quality materials were used, luxury sanitary equipment, and expensive finishing materials.
TerritoryThe house is surrounded by a land area of about 2 hectares with a manicured lawn and many trees. On one side of the villa - grove, on the other hand it offers a wonderful panoramic view of hills, woods and small medieval Borg and, a little further, the mountain Colli Martani.
On the territory of the garden is a swimming pool (14 x 7m), surrounded by a paved area with tiles of granite and black stone.
The dining room on the ground floor there is access to a spacious portico with lounge outdoors with a large dining table and a low table and armchairs.
The actual and potential useCountry house located in a secluded place and at the same time near the road infrastructure (E45 motorway is 3 km from the property). Due to these characteristics, the villa could be a perfect place for permanent residence, and the house for long periods of vacation.
Additional information on request.
Energy class «G»
Show MoreLocation
Request object's relevance
Similar Properties
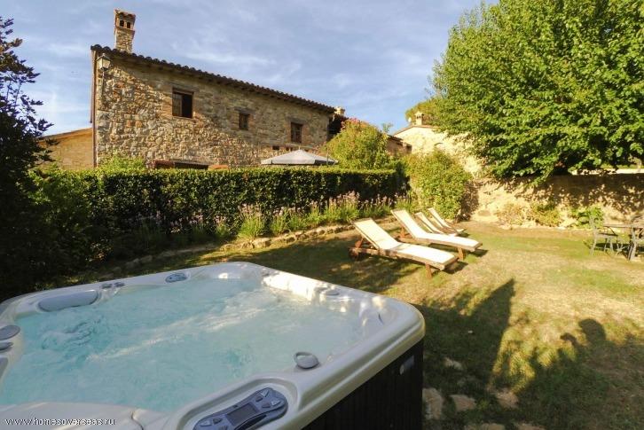
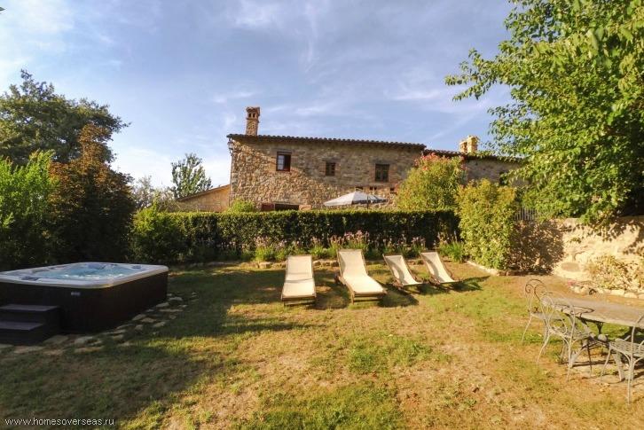
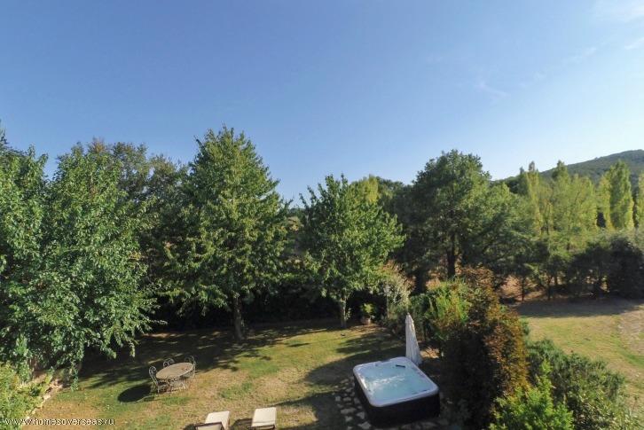
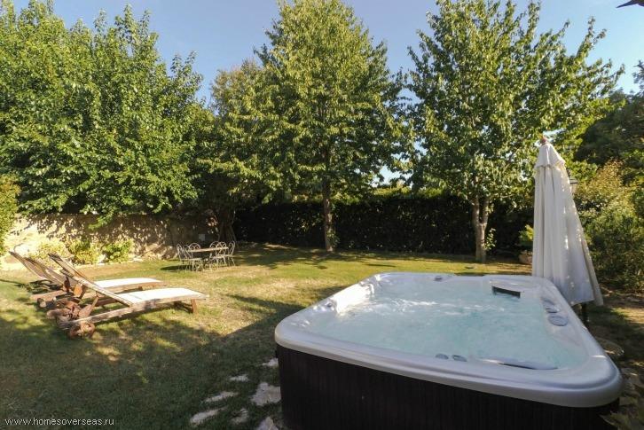
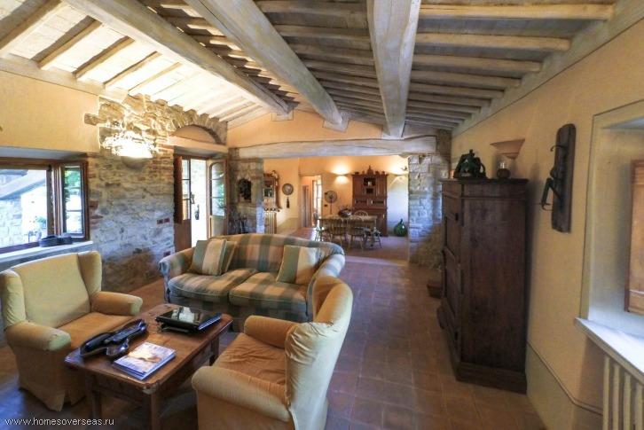
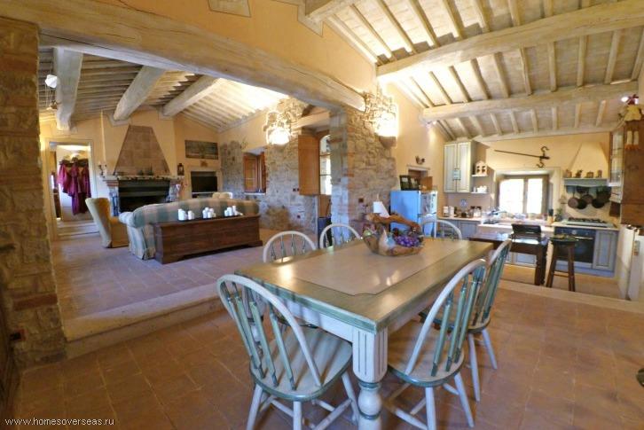
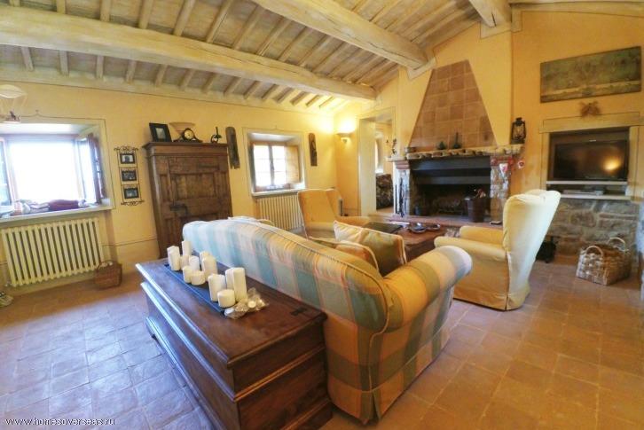


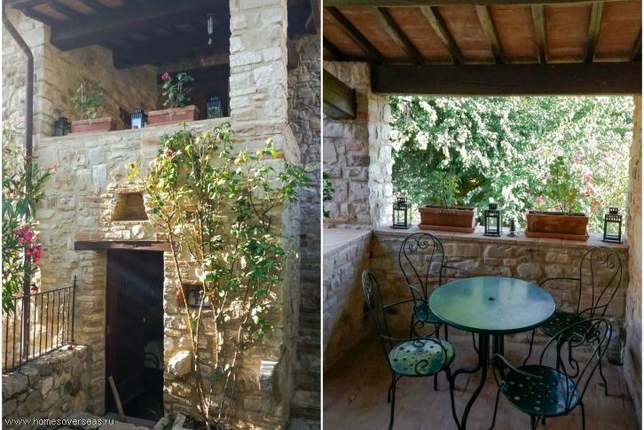
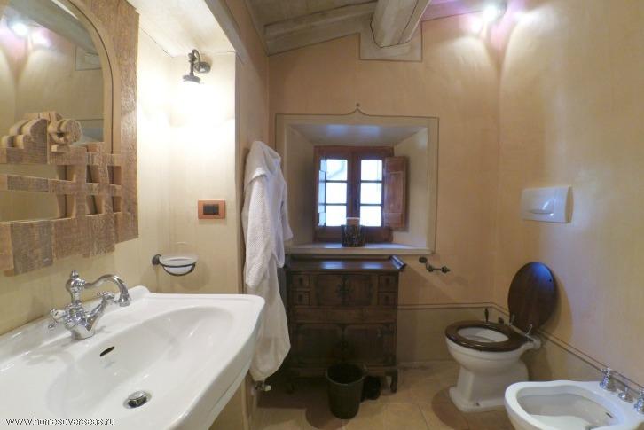
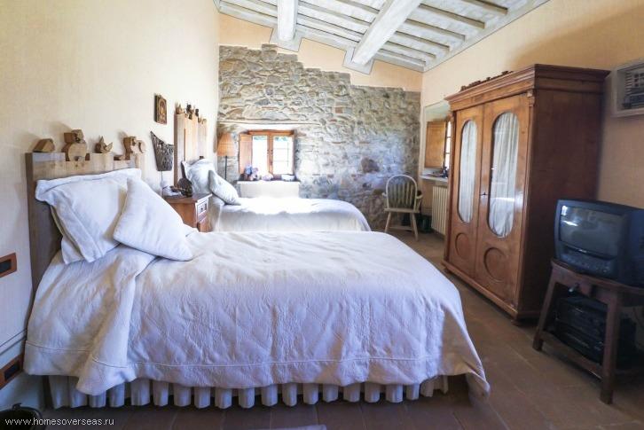
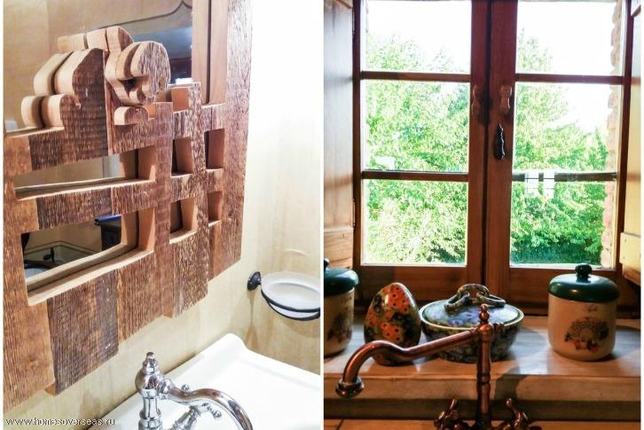
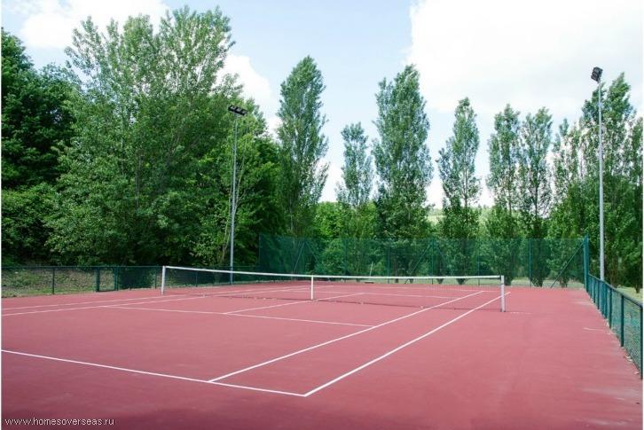
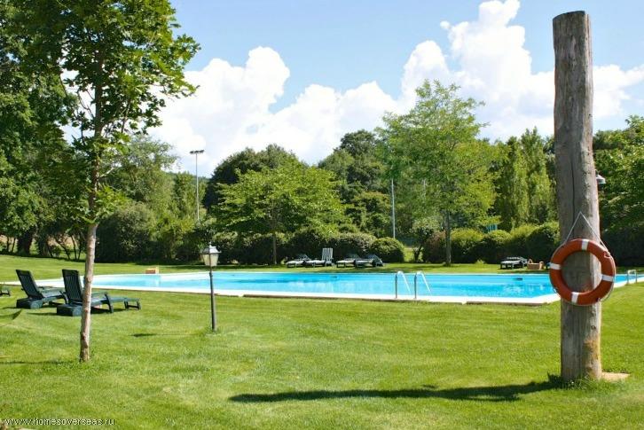
- Area: 140 sq.m.
- Plot Area: 300 sq.m.
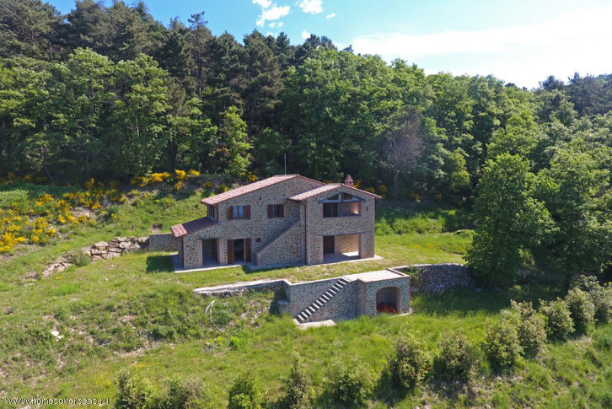
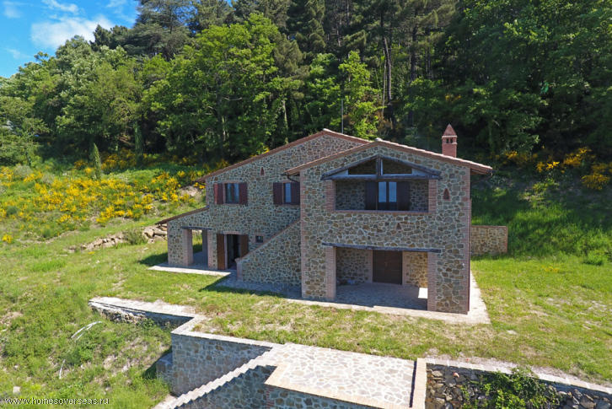
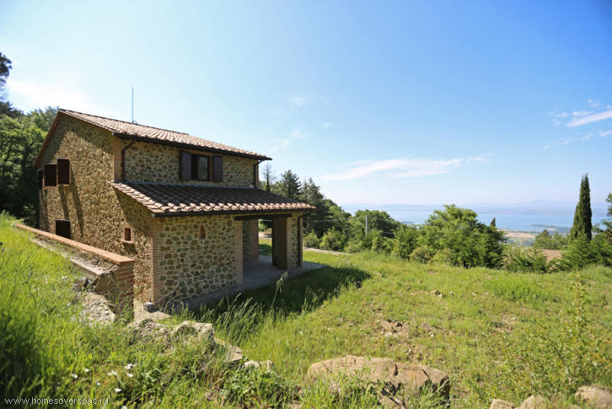
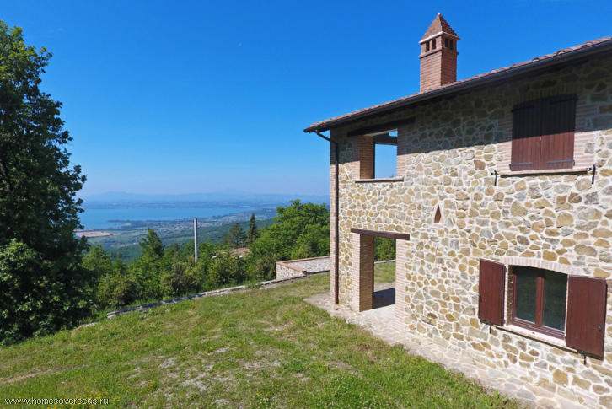
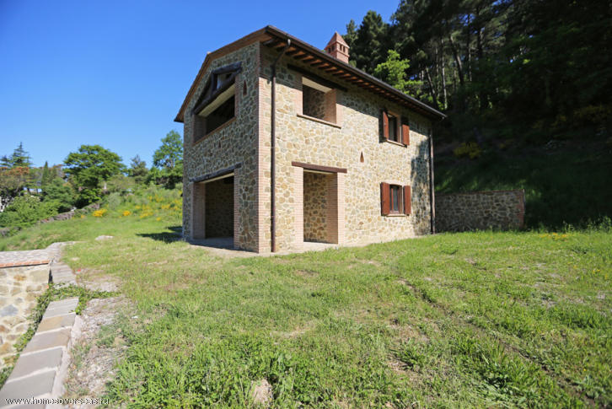
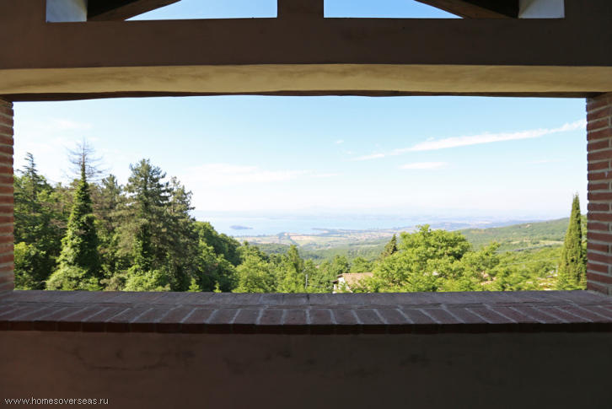
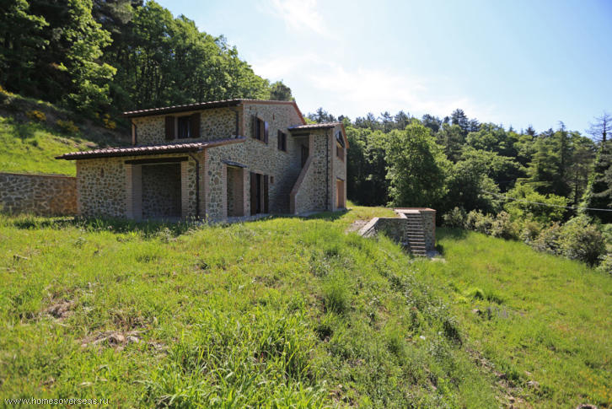
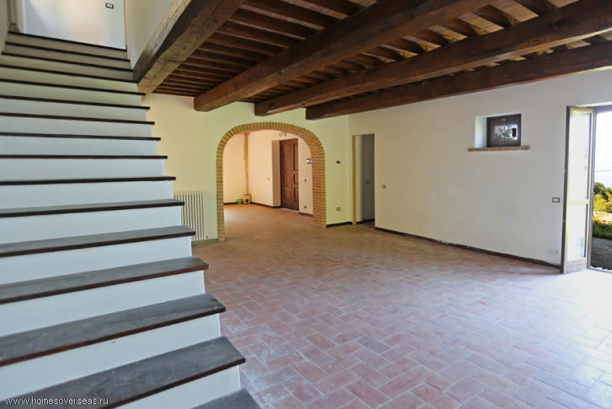
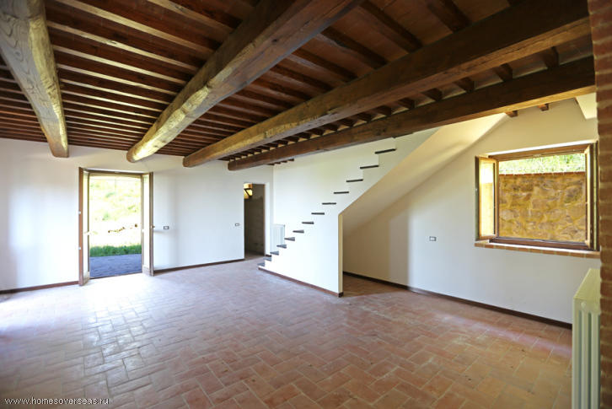
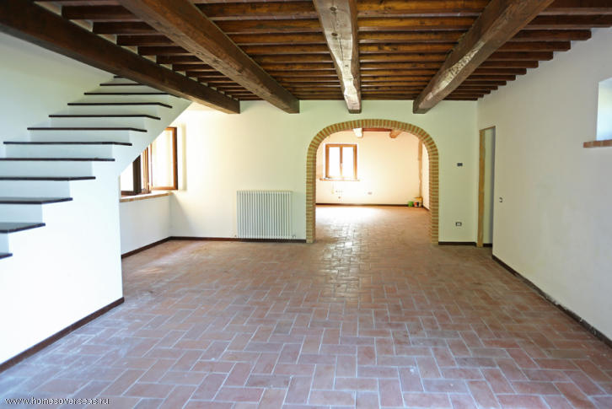
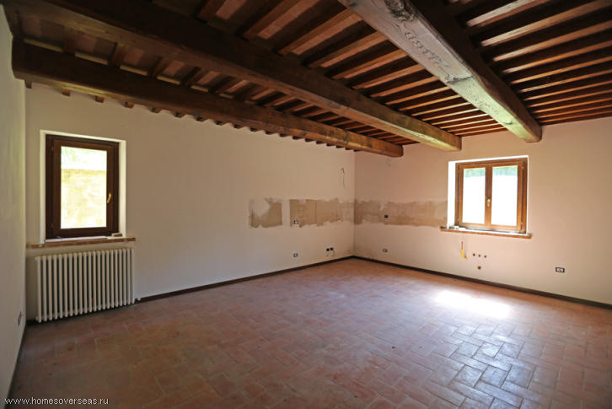
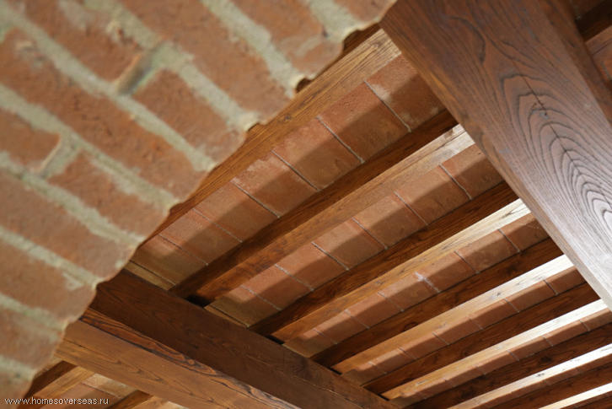
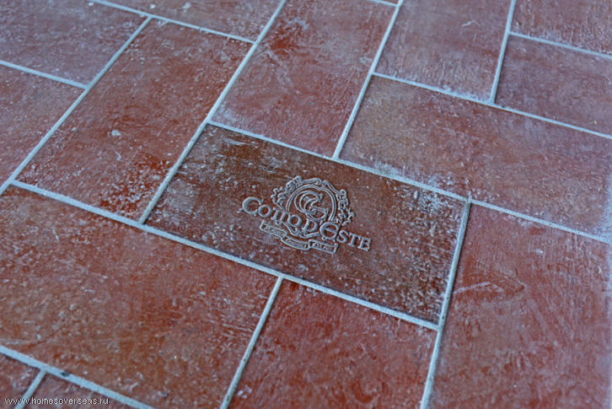
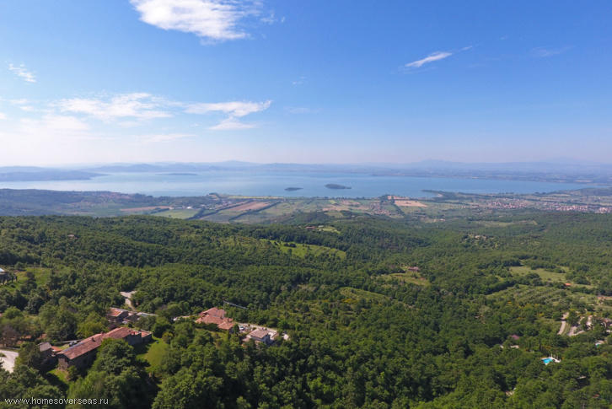
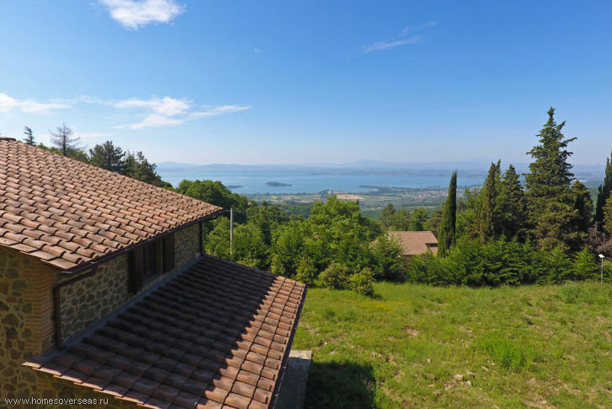
- Area: 210 sq.m.
- Plot Area: 15000 sq.m.
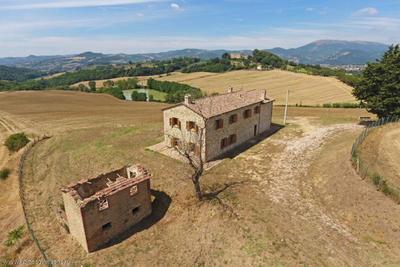
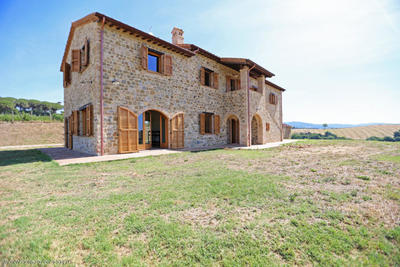
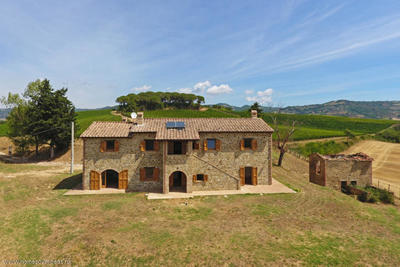
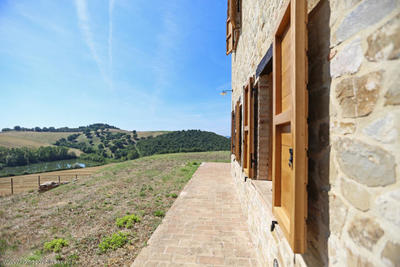
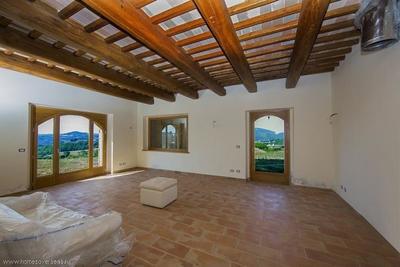
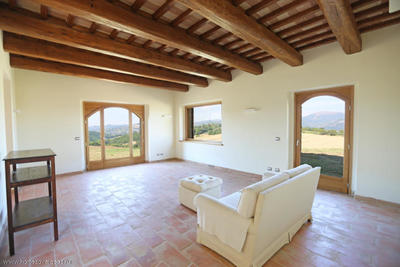
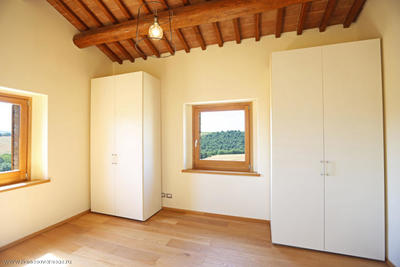
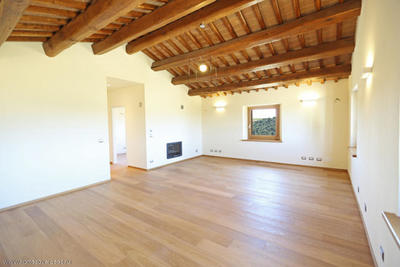
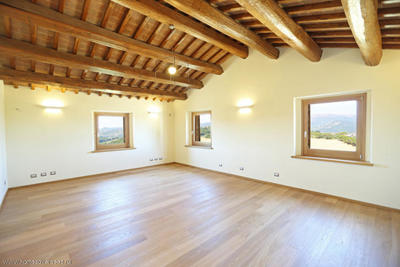
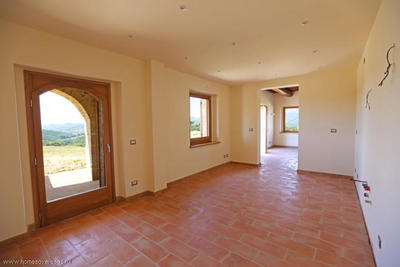
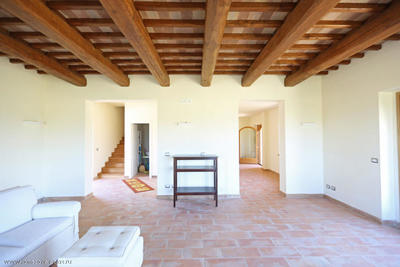
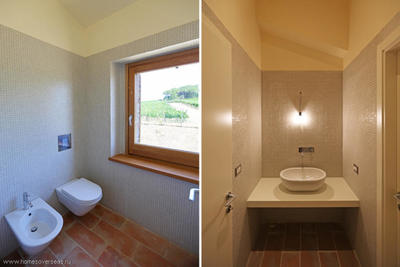
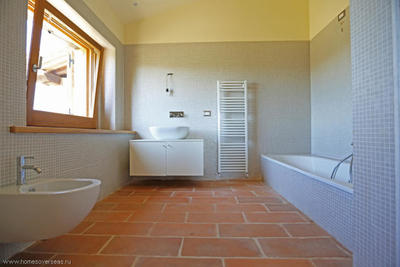
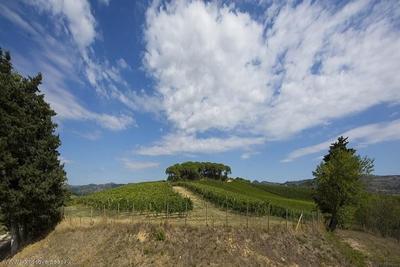
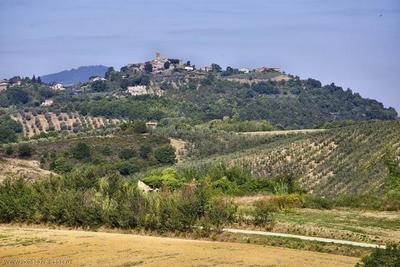
- Area: 410 sq.m.
- Plot Area: 10000 sq.m.
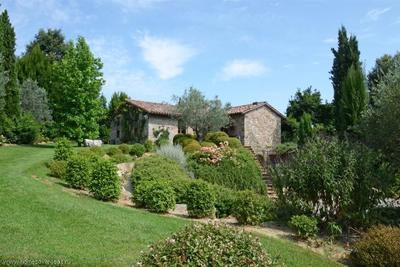
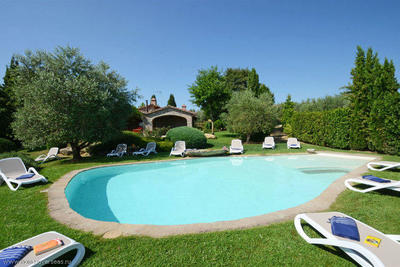
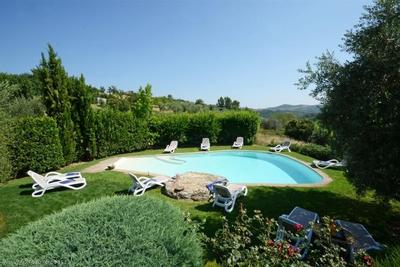
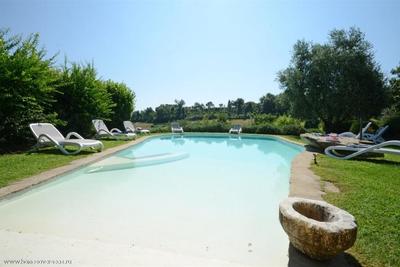
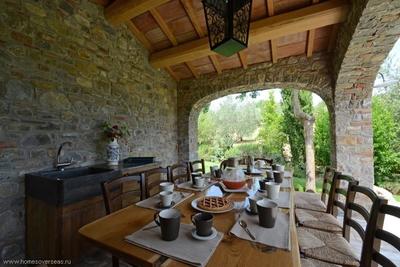
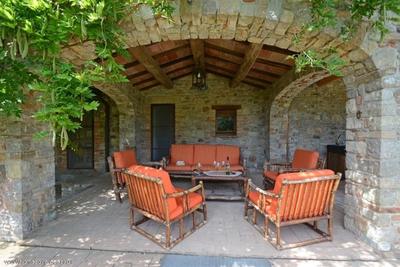
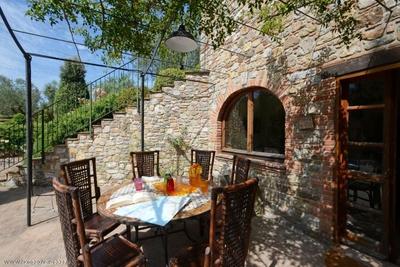
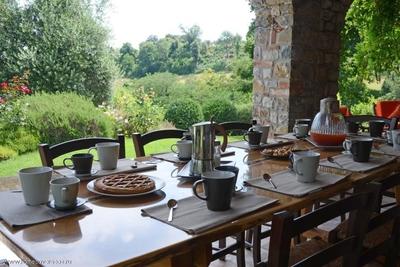
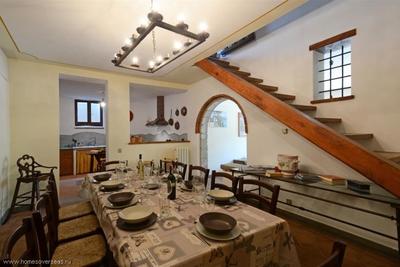
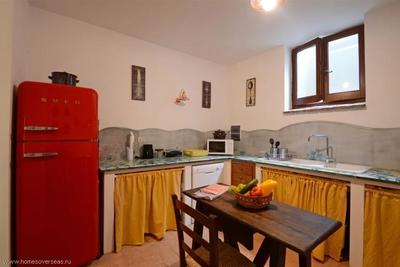
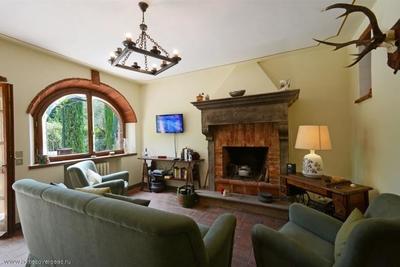
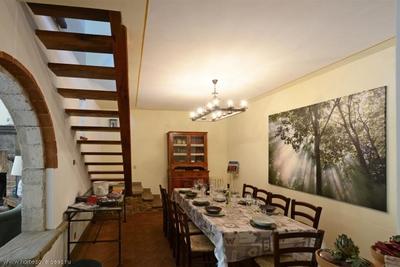
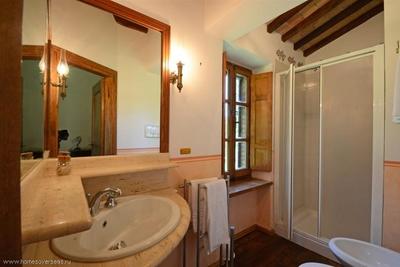
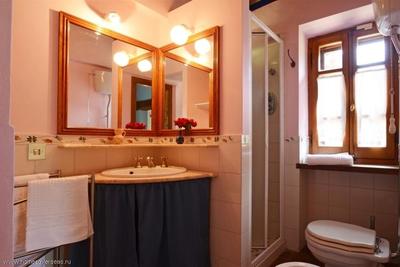
Magnificent two-story villa in the suburbs, Giano dell'Umbria, Italy
Giano dell'Umbria, Italy Details- Area: 235 sq.m.
- Plot Area: 9625 sq.m.
- Storeys count: 2
- Bedrooms: 6
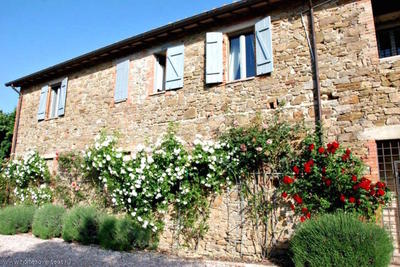
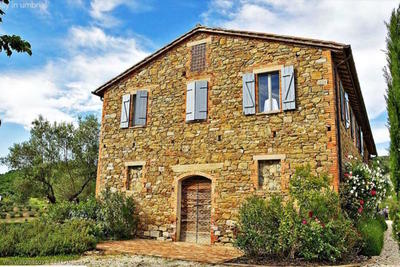
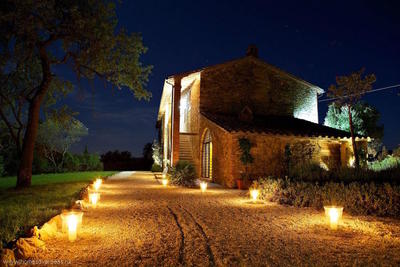
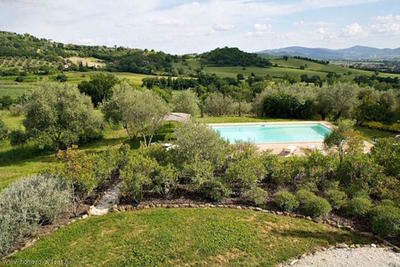
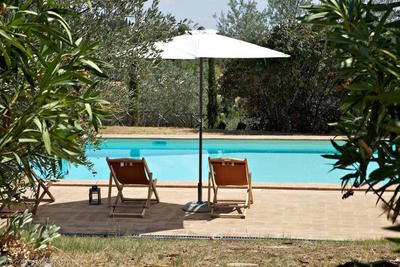
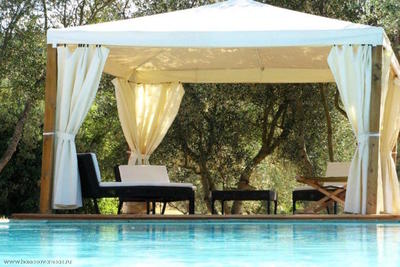
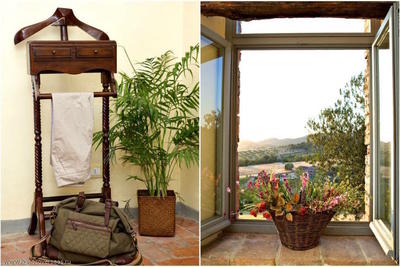
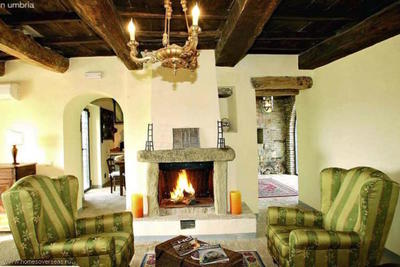
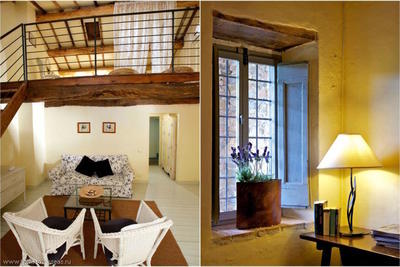

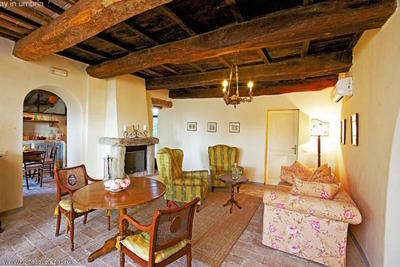
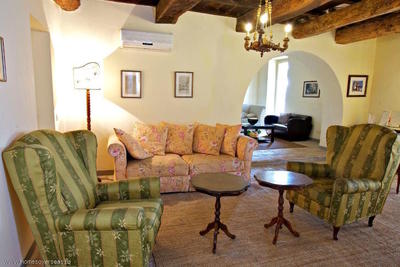
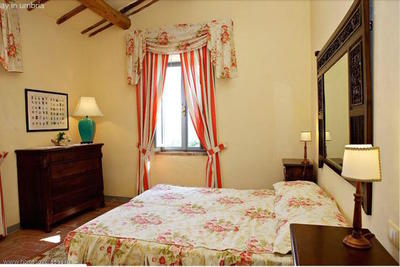
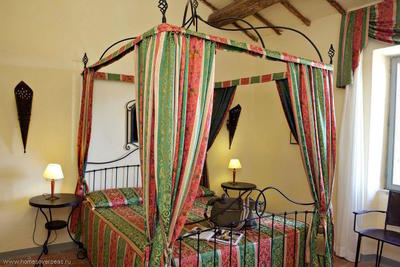
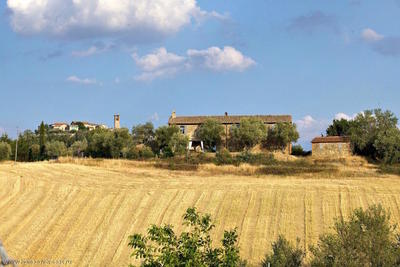
- Area: 420 sq.m.
- Plot Area: 11000 sq.m.
- Storeys count: 2
- Bedrooms: 7

