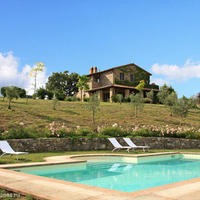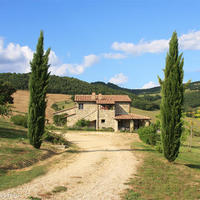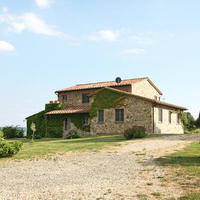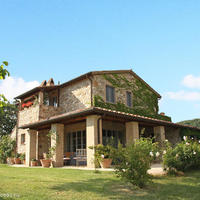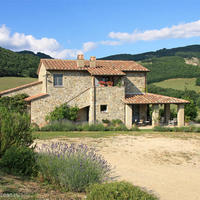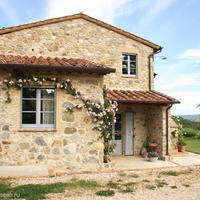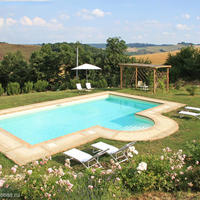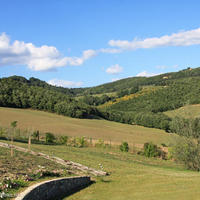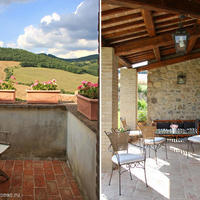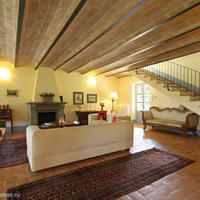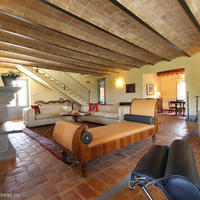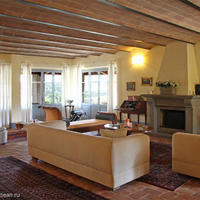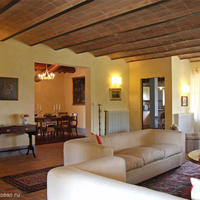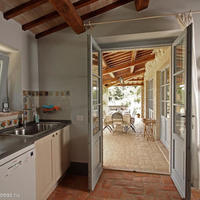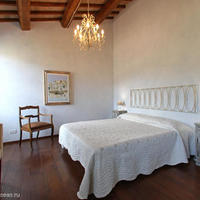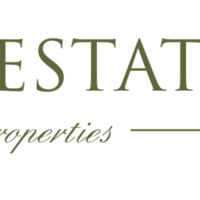- Area: 330 sq.m.
- Plot Area: 10000 sq.m.
- Storeys count: 2
- Bedrooms: 4
Description
luxury Villa for sale in Tuscany – Podere Casetta is a beautiful property perfectly renovated, located in the Tuscan hills a few steps from the famous places of the valley Val d'orcia. This property has an area of 250 sqm, plus an additional structure in the 80 square meters, is a well-kept Park / garden of 1 ha. olive grove surrounding the house and beautiful private pool 10x5 m. Delightful secluded geographical position, with open panoramic views of the surrounding hills, but at the same time, this Villa is easily reachable at any time of the year, with entrance from old street Via Cassia.
This prestigious property for sale is in perfect condition, fully renovated in 2006, i.e. this residence is perfectly located for immediate occupancy by one or more families in the best seasons of the year. In addition, this structure is already spinning in circles of ethnic tourism, and so can be successfully used further in this work, it is important to reset the operating costs. br>
Energy class b energy performance index 68. 289 kWh/sq. m. per year (main Villa);
Energy class C – energy performance index 90. 228 kWh/sq. m. per year (additional structure).
Location:
This property “Podere Casetta” is located on the border of Tuscany and Lazio, at an equal distance from the towns of Acquapendente and Dan Casciano dei Bagni. Siena is about 87 km away, Rome 130 km away.
Proceno, a municipality to which this property is located at an altitude of about 400 m. above sea level and is the last municipality in the North of Lazio, its boundary divides the province of Viterbo, Siena and Grosseto, also surrounded by two rivers Paglia and Stadalone. Before the estate can be easily reached by following the ancient street Cassia that connects Viterbo and Siena. Located about 20 km from lake Bolsena and 30 km. from the foot of Monte Amiata. Following the A1 motorway towards Rome – Florence, exit, which you can get to the Villa is: Orvieto, Fabro, Chiusi–Chianciano Terme. The town of Proceno, in recent years has become an important tourist centre for those interested from around the world, both in summer and in winter, which means it is the ideal place for those who wish to spend a period of rest and relaxation away from the bustle of cities.
This Villa “Podere Casetta”, surrounded by greenery, offers the perfect opportunity for long walks along the paths that runs along the river Stadalone. Excellent geographical position of the Villa allows in addition to a walk in the region of Brunello, visit beautiful towns such as Pienza, Radicofani, Montalcino and San Quirico D'orcia. Those who prefer to spend time in the hot springs will be able to relax in the beautiful famous Spa with natural thermal springs of Fonteverde located in San Casciano dei Bagni, which is only 15 minutes away by car from this Villa. Just incredibly beautiful and the area around lake Bolsena and the towns that surround it located the shore of the city – Marta and Capodimonte.
Description:
This prestigious Villa “Podere Casetta” has a total area of 250 sqm divided into two floors:
- On the first floor are spacious and well ventilated living room with beautiful fireplace of stone “Peperino”, a dining room, kitchen, two bedrooms, two bathrooms and a Laundry room. Outside there is a beautiful covered terrace with views of the Park, the area of the pool and the surrounding nature.
- On the second floor was a vintage living room with fireplace with access to the external loggia, a small room / study, large double master bedroom with EN Suite bathroom and built in wardrobe. Also from this bedroom there is access to a small and very beautiful terrace.
Fully equipped kitchen with a working surface of the basalt are also included in the sale, and kitchen annexes.
Additional structure in turn consists of a private area with total living area 80 sq. m. and consists of two bedrooms with two bathrooms, a small living room with fireplace, equipped kitchen and technical room, also servant's pantry. This additional structure also has the well organized outdoor space gazebo with paved flooring that gives this small residence complete privacy and independence from the main Villa.
the Land in possession of the Villa, has an area of 1 ha. surrounding her, which is completely fenced. To enter the territory of the property through an automatic gate is very characteristic, and then the tree-lined alley, where there is enough space for maneuvering cars. Green Park is amazing at any of its corners and has on its territory the courts of villas and outbuildings, paths, pool area, 50 olive trees, orchard, tall trees, flower beds. In addition, the whole external area of the Villa is equipped with lighting and automatic irrigation. Pool, with beautiful Roman style steps, has a size of 10x5 m. and depth of 1.40 m.
State of repair
This Villa has been completely and accurately renovated in 2006, while an additional building and pool was completed in 2011.
Used in the reconstruction of the Villa's materials were mostly restored from the original parts of this ancient structure. The facade is made of undressed stone, in contrast to the facade, additional buildings, where in turn, the external walls were lined and painted. The roof is made of waterproof materials and with excellent thermal insulation with typical wooden beams. In addition, the internal ceilings were also made in the typical Tuscan style with wooden beams and bare, burnt flat tiles, plus a beautiful spacious living room there are characteristic vaulted ceilings of terracotta. Window and door frames all made of chestnut wood. Windows are equipped with double glazing for better heat preservation. All with terracotta floors handmade, with the exception of the second floor, where there was used the gorgeous oak flooring from parts of irregular shape.
Utilities:
there Are all necessary utilities: electricity, connection to city water + ground water tank for water collection 10. 000 HP, Autonomous gas heating, in addition there is a fireplace in the Annex.
Land registry details
For this prestigious Villa in Tuscany, as for the rest of the real estate in our database, a thorough analysis in urban planning and cadastral plans, which for reasons of confidentiality, we will provide at the time of his particular request. This analysis will allow our Italian and international buyers have a complete accurate survey of the property with its technical point of view.
Potential Land Use
This is the perfect solution with the possibility of immediate occupancy and use as a permanent residence, but is perfect as a second home for seasonal recreation, in addition can be used for renting to foreign tourists.
Show MoreDetails
- Location types: in the suburbs
Location
Request object's relevance
Similar Properties
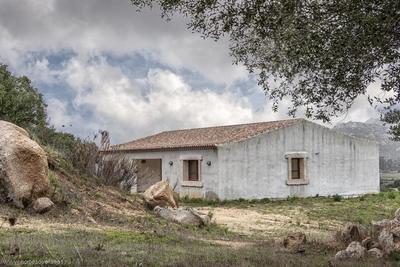
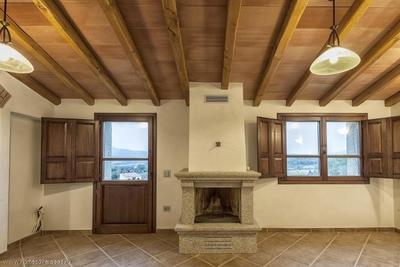
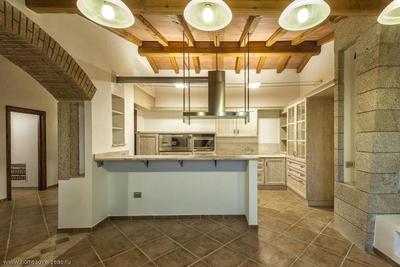
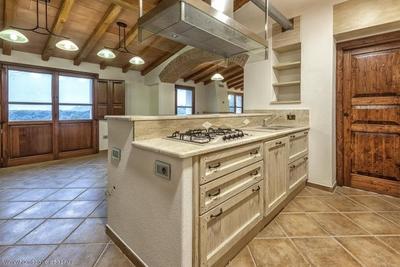
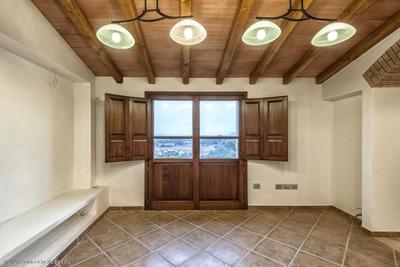
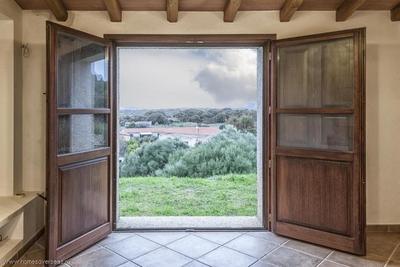
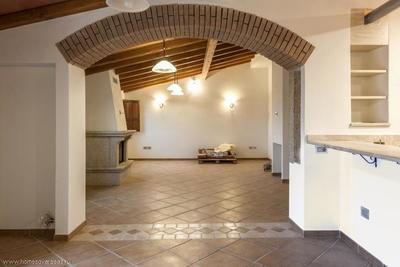
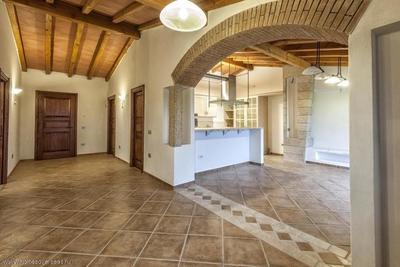
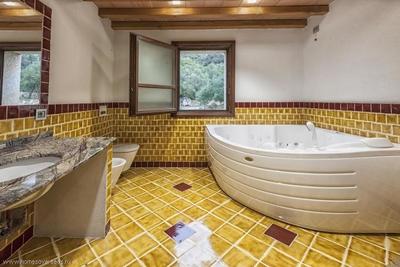
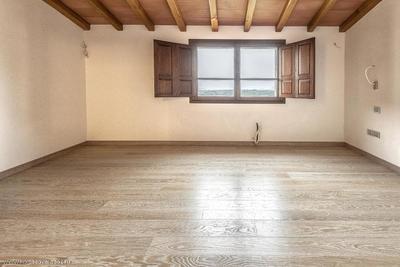
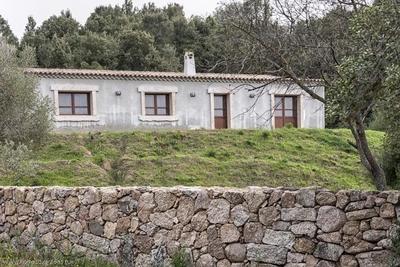
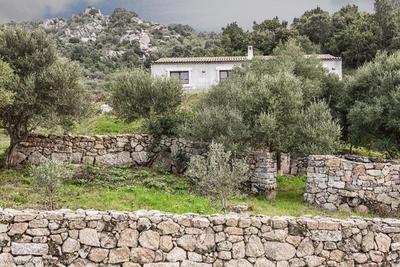
Magnificent house, Pienza, Toscana, Italy
Pienza, Toscana, Italy Details- Area: 180 sq.m.
- Plot Area: 115000 sq.m.
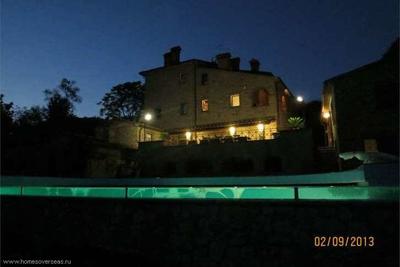
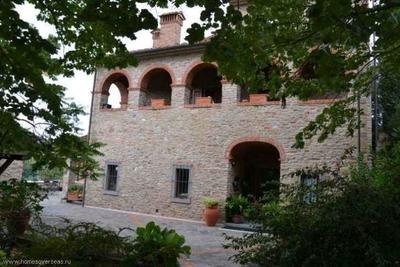
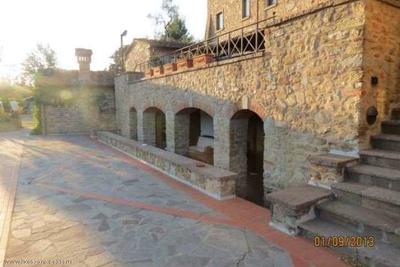
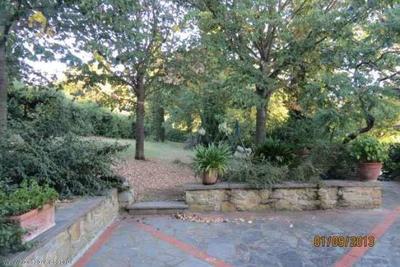
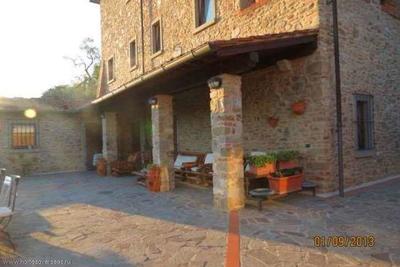
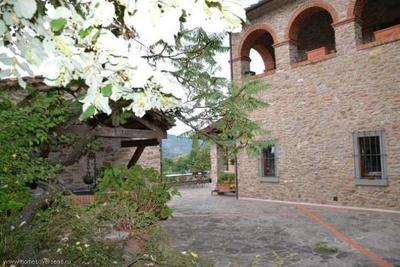
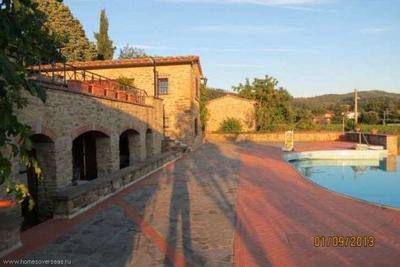
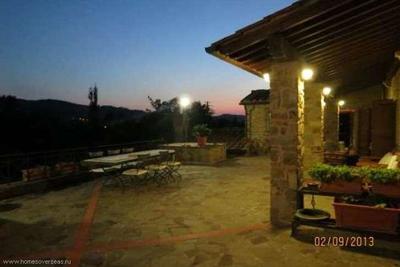
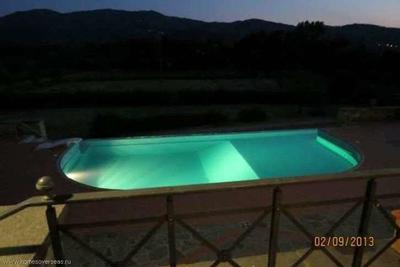
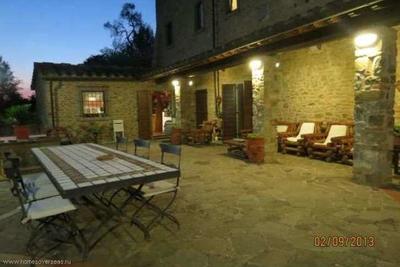
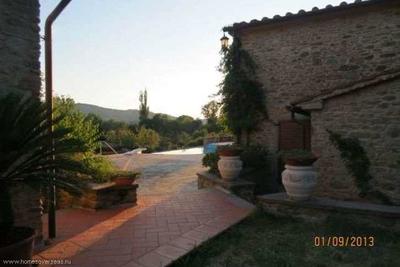
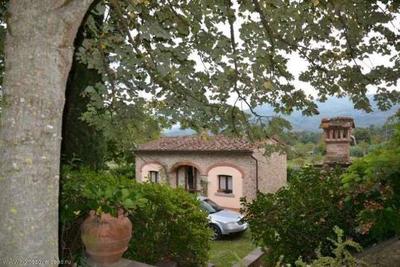
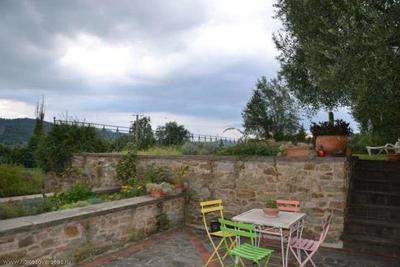
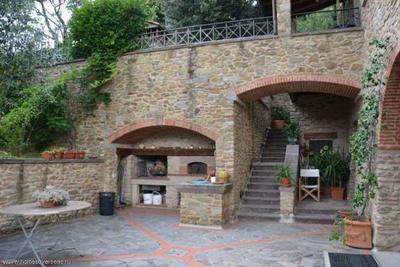
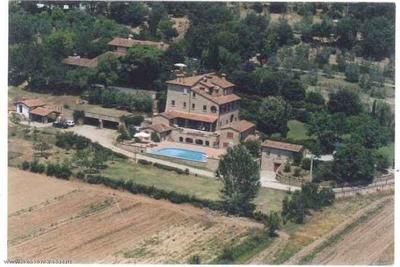
Gorgeous house, Pienza, Italy
Pienza, Italy Details- Area: 885 sq.m.
- Plot Area: 5000 sq.m.
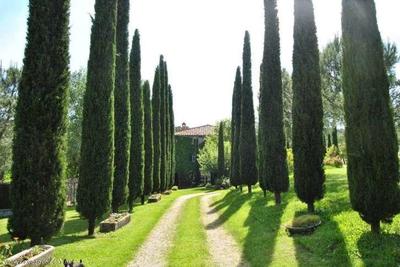
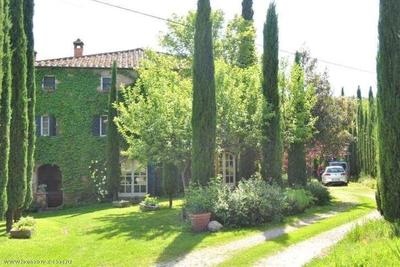
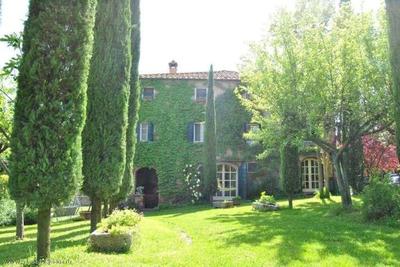
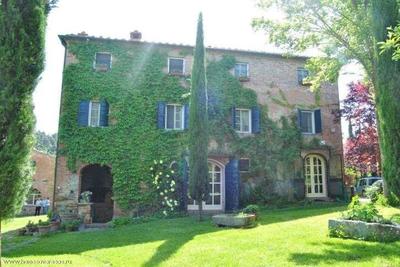
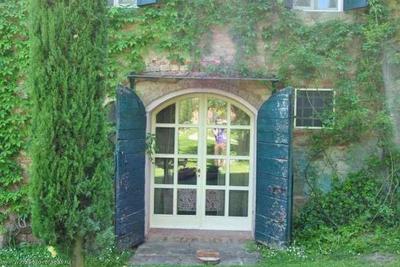
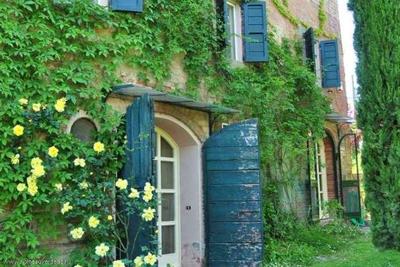

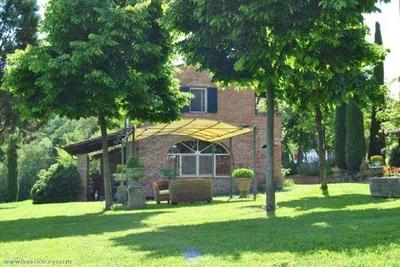
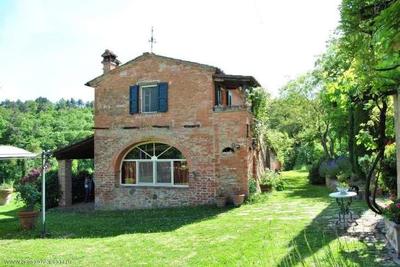
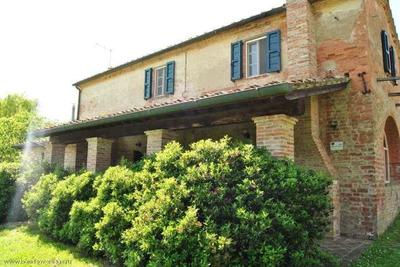
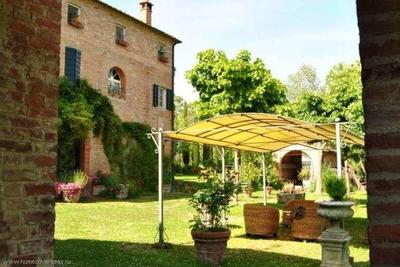
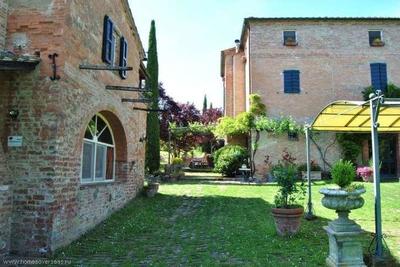
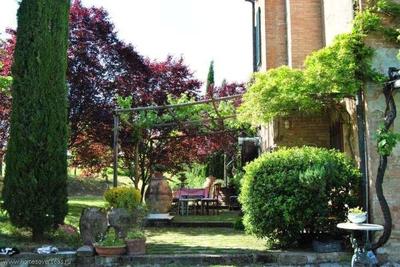
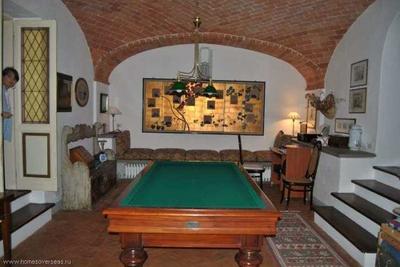
Gorgeous house, Pienza, Italy
Pienza, Italy Details- Area: 640 sq.m.

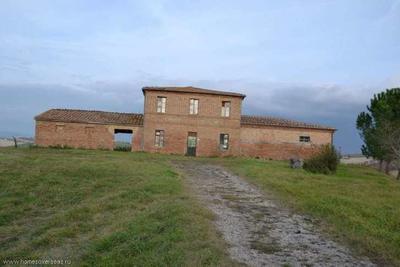
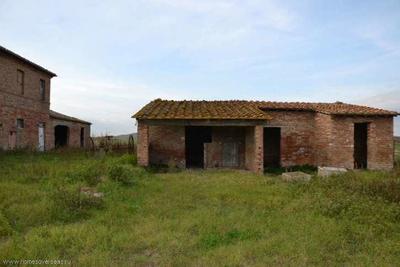
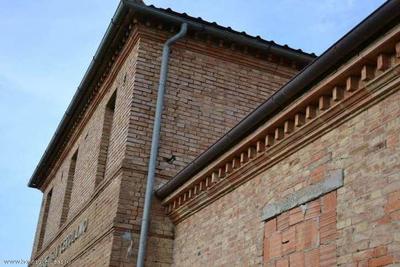
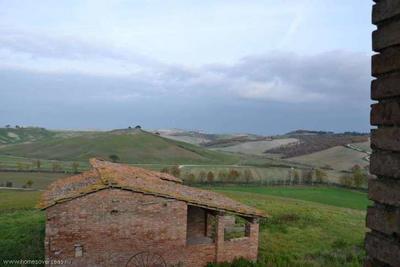

Fabulous house, Pienza, Italy
Pienza, Italy Details- Area: 400 sq.m.
- Plot Area: 20000 sq.m.
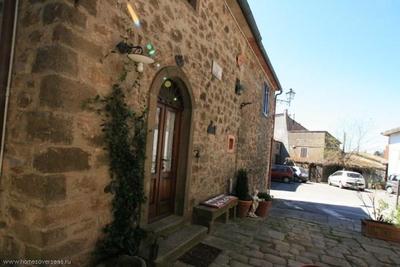
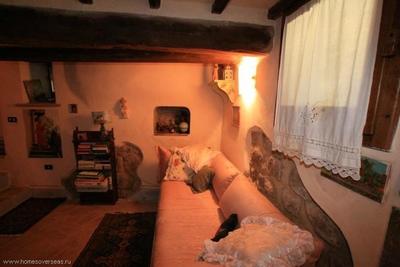
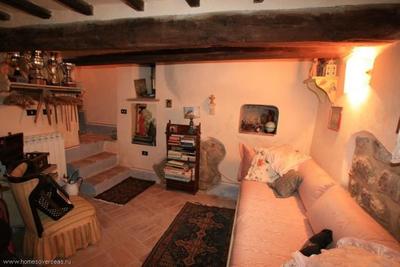
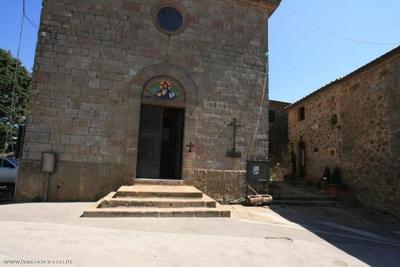
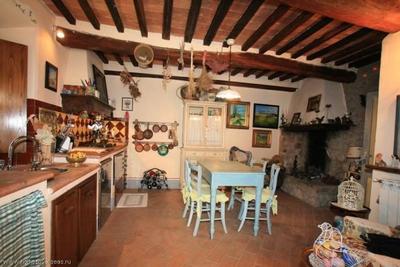
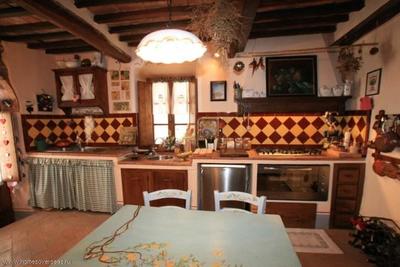
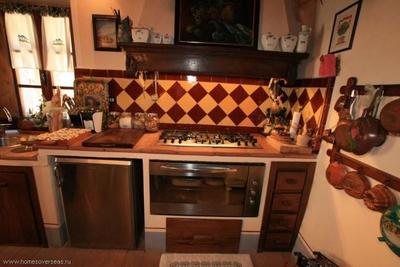
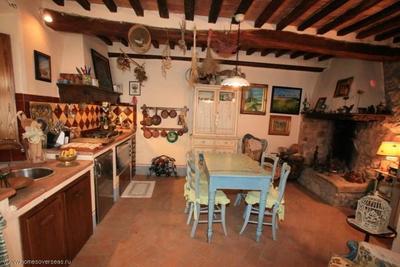
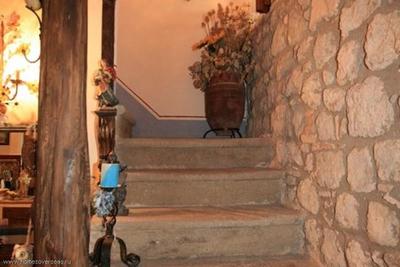
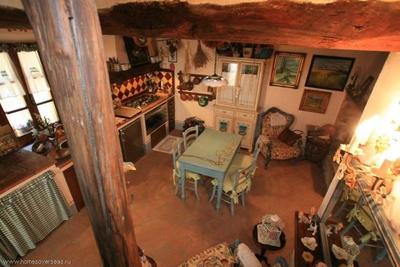
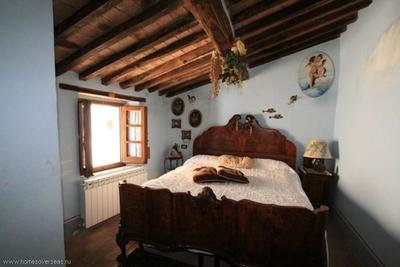
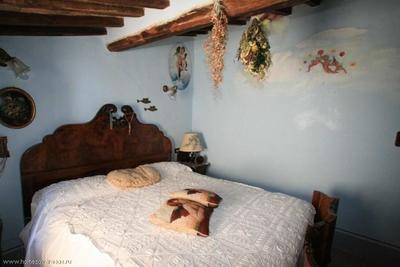
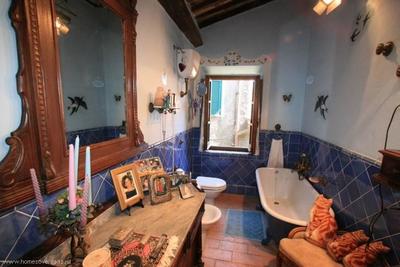
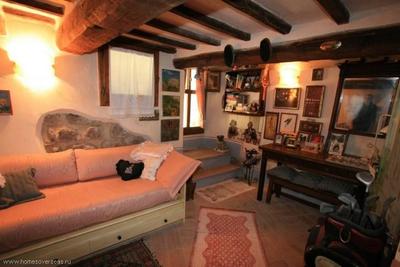
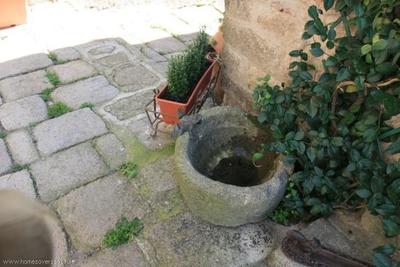
- Area: 87 sq.m.
- Plot Area: 1000 sq.m.

