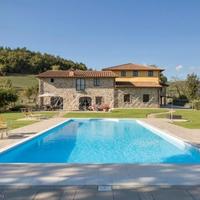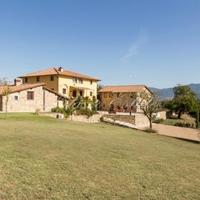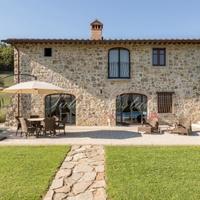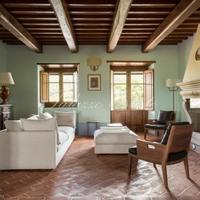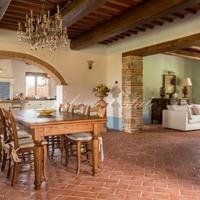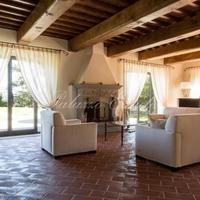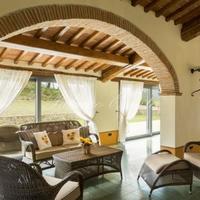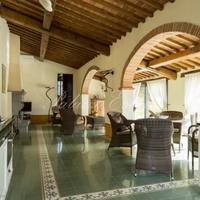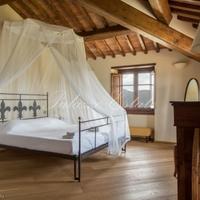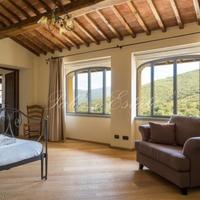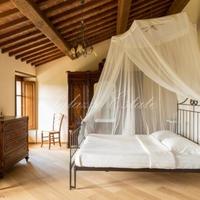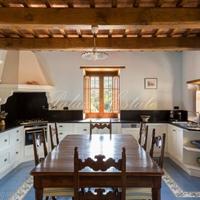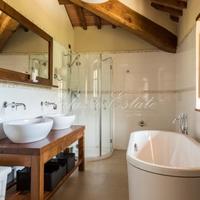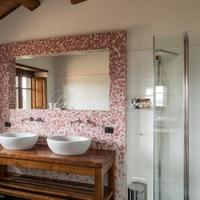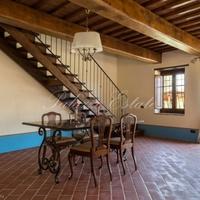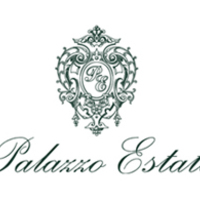- Bedrooms: 8
Description
ito1974
Real estate includes a house and two wings with total area of 947 square meters, surrounded by parkland about 30 hectares. The object is located on a hill in a panoramic position overlooking the beautiful medieval suburb (Borgo) Bibbiena and its castle.
The property is located in Tuscany, 16 km from National Park Reserve Forest Casentinesi. In this area there are many historical monuments and well-preserved ancient churches. At 3 km from the property is the city of Bibbiena with all necessary infrastructure. Arezzo is 34 km from the property (half an hour away by car) and Florence - 56 km (just over an hour by car).
Nearest Airport - Florence, 80 km away.
Description of buildingsThe main house
Three-level house of 525 square meters. m. with balcony and terrace on the second floor. Like all old farmhouses accommodations are located on the second and third floors. The first floor includes office space, two spacious tavern / cellar, one of which has access to the loggia of 18 square meters. m., kitchen, pantry, laundry room, bathroom and utility room.
On the second floor can be reached both by internal and external stairs with loggia; such a device at home is typical of most rural old houses of central Italy.
The main entrance leads into a spacious living area with dining area, there is also a large kitchen with island, living room with fireplace and access to the terrace, reading room, study and bathroom.
On the third floor is the sleeping area with three spacious bedrooms with en suite bathrooms.
Outbuilding 1
The two-story building area of 272 square meters. m. with garage 38 sq. m., and a canopy of 52 sq. m.
The first floor includes a living / dining room with fireplace, large kitchen and bathroom. Here are a garage 38 sq. m., and a large shed 52 square meters. m.
On the second floor there are 3 bedrooms with private bathrooms,
Outbuilding 2
The one-storey building with an area of about 150 square meters. m. consists of a large living room with fireplace, dining room and a small kitchen, two bedrooms with private bathrooms and toilets in the living area. There are also two small balconies and a wood stove.
State and finishingThe house and outbuildings have been completely restored preserving their original architectural features, such as the external and the internal finish.
Outdoor areaProperty is surrounded by parkland area of 30 hectares. The area around the buildings is a well-kept garden with swimming pool 6x14 m. The pool is equipped with a heating system, a solar-powered.
The actual and potential useSince the property has a large living space and is in Toskanenedaleko National Park Reserve Forest Casentinesi, it can be an ideal place for a holiday. It is possible to organize a small agritourism in two wings.
Additional information on request.
Energy class «G»
Show MoreLocation
Request object's relevance
Similar Properties
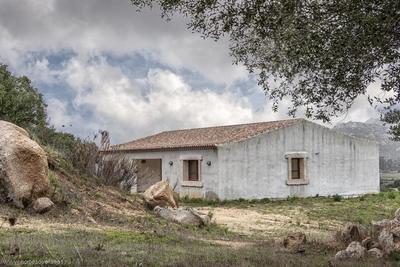
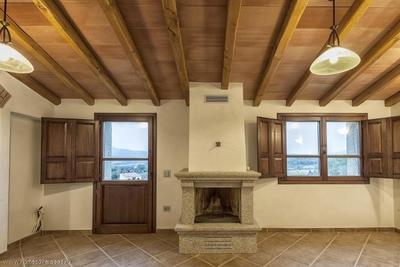
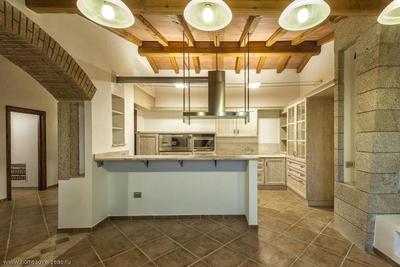
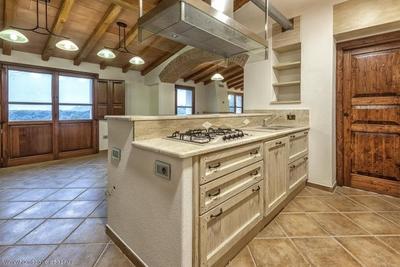
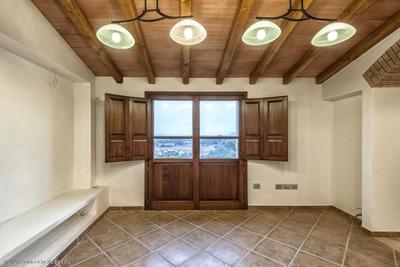
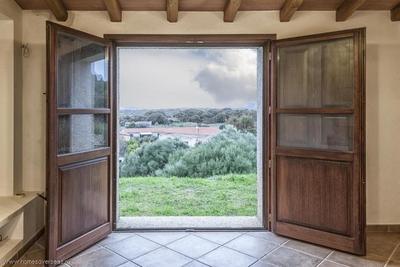
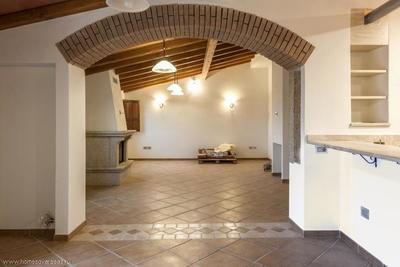
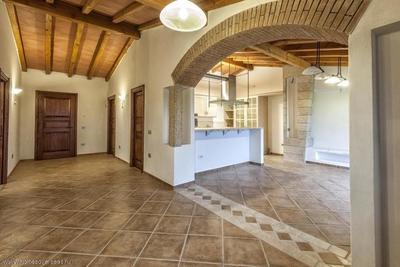
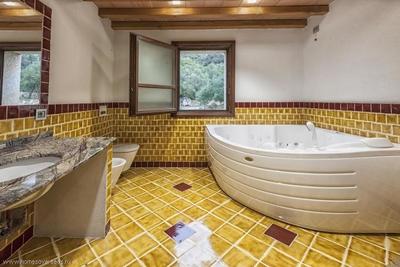
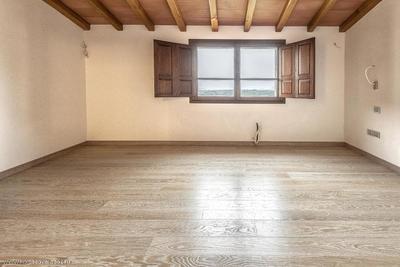
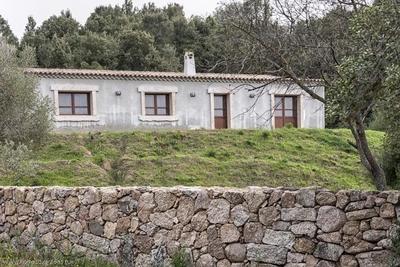
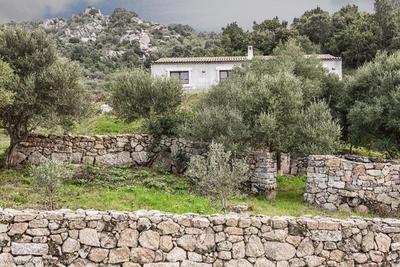
Magnificent house, Pienza, Toscana, Italy
Pienza, Toscana, Italy Details- Area: 180 sq.m.
- Plot Area: 115000 sq.m.
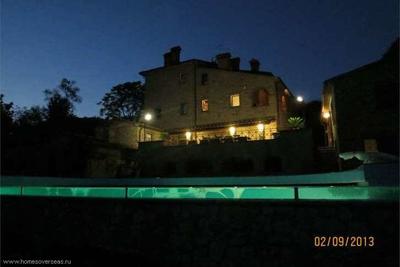
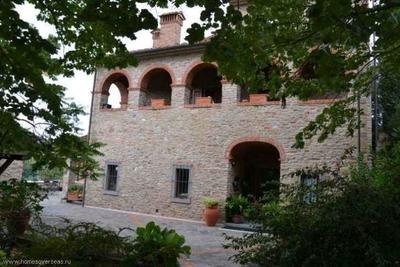
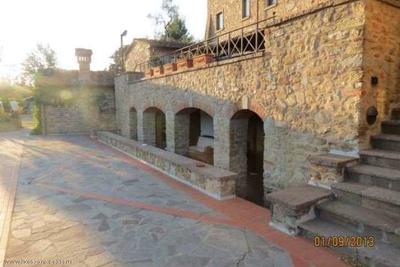
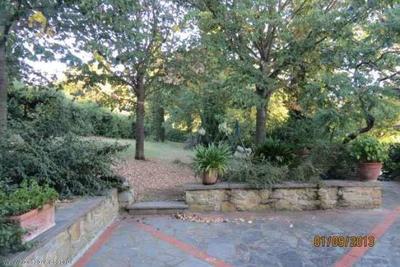
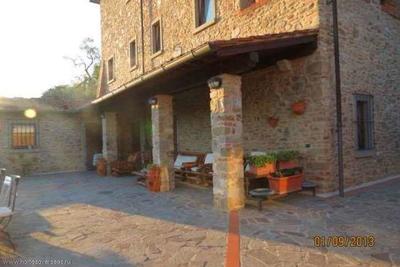
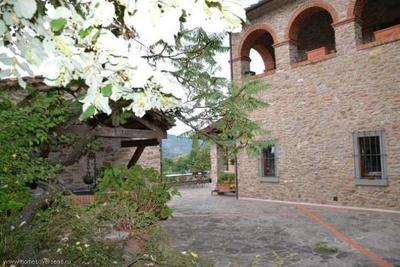
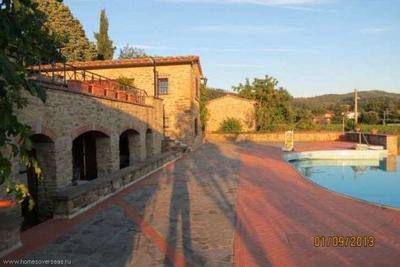
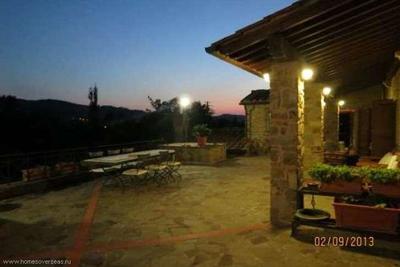
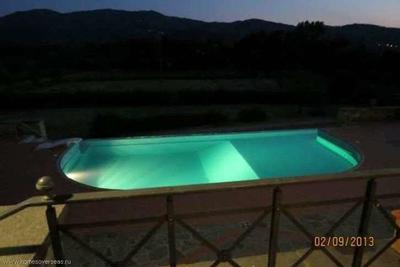
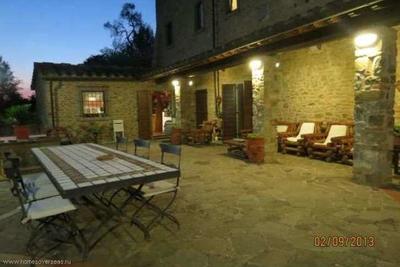
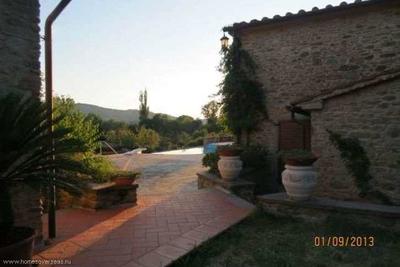
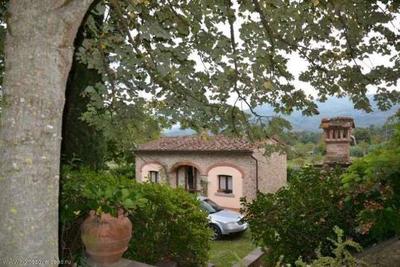
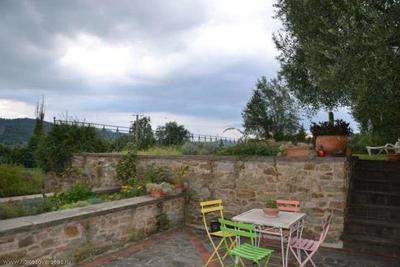
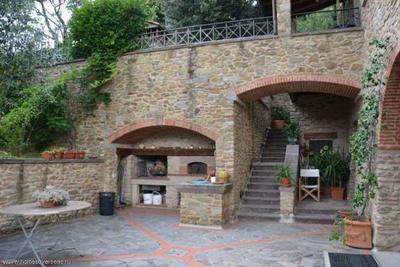
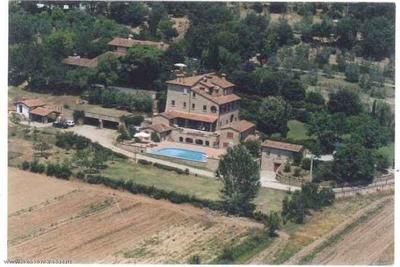
Gorgeous house, Pienza, Italy
Pienza, Italy Details- Area: 885 sq.m.
- Plot Area: 5000 sq.m.
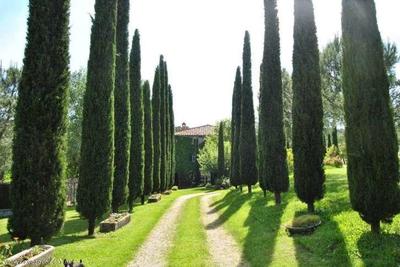
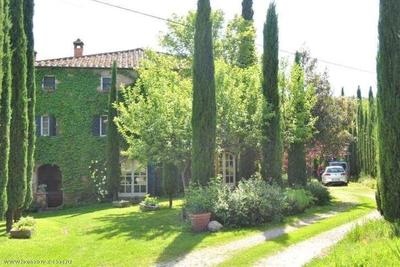
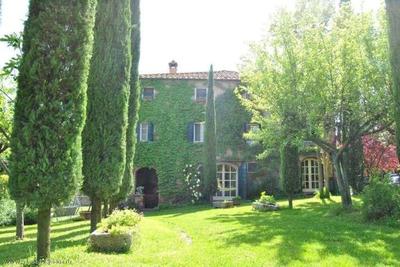
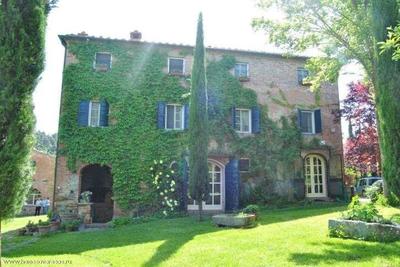
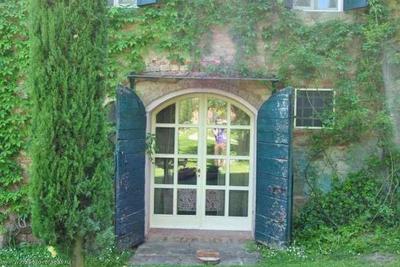
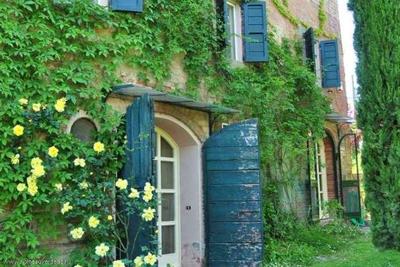

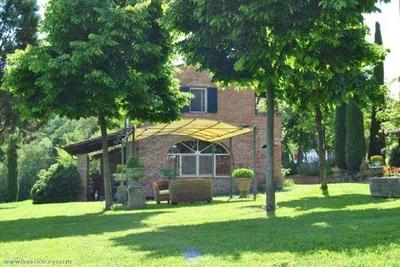
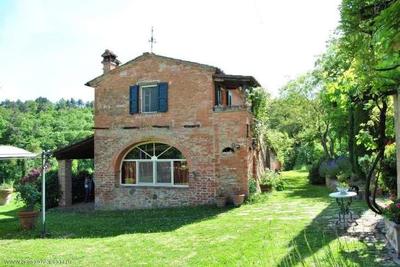
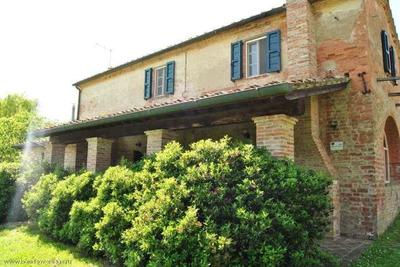
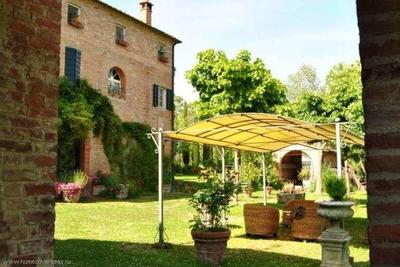
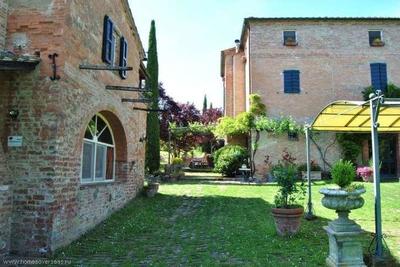
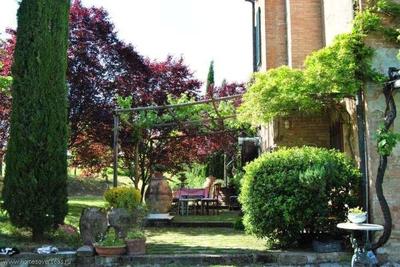
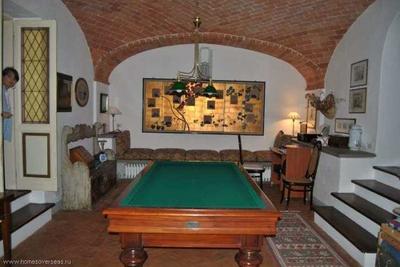
Gorgeous house, Pienza, Italy
Pienza, Italy Details- Area: 640 sq.m.

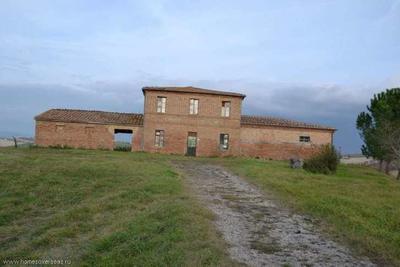
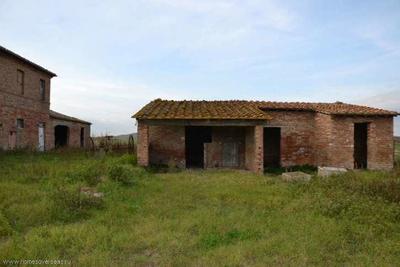
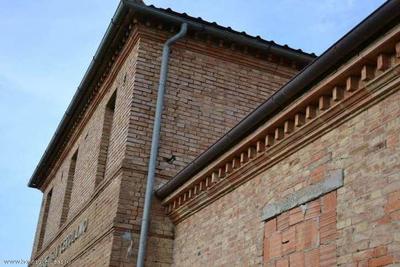
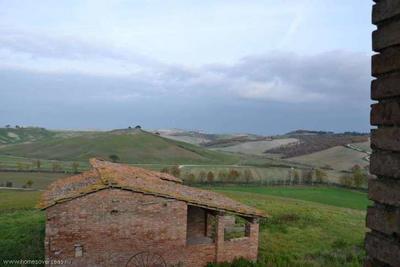

Fabulous house, Pienza, Italy
Pienza, Italy Details- Area: 400 sq.m.
- Plot Area: 20000 sq.m.
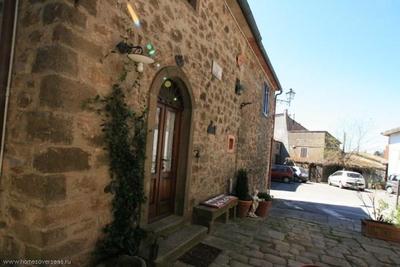
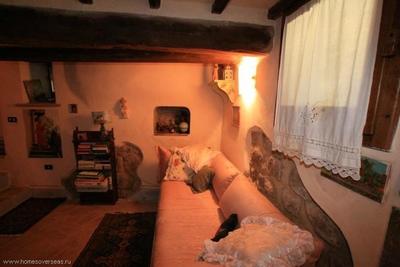
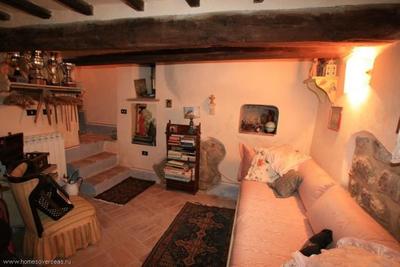
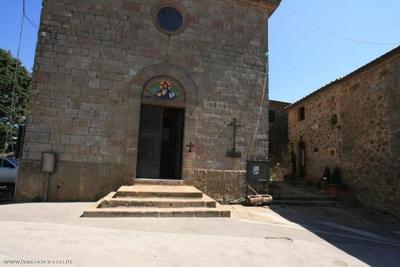
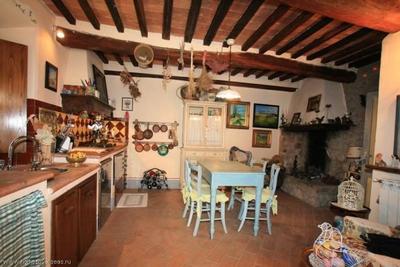
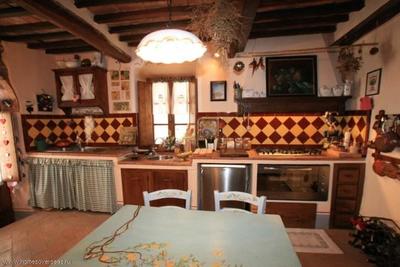
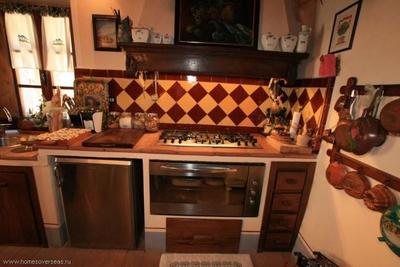
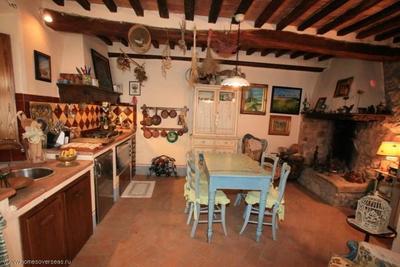
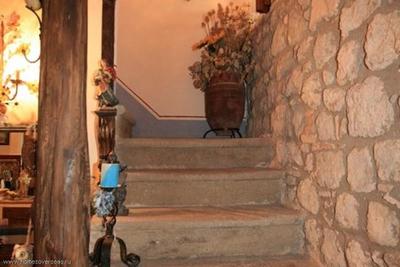
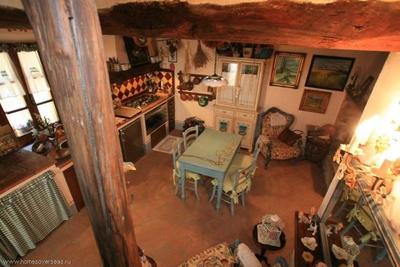
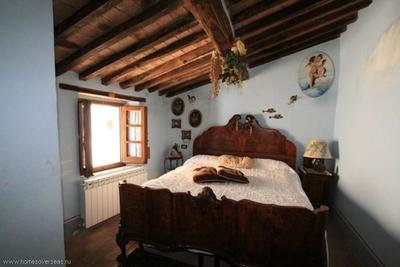
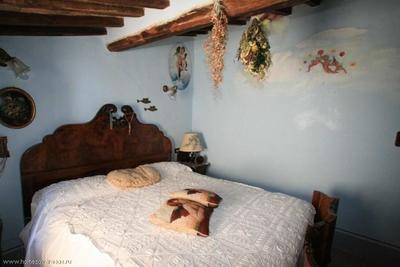
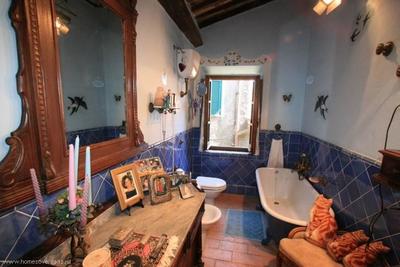
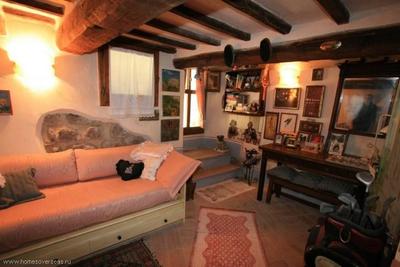
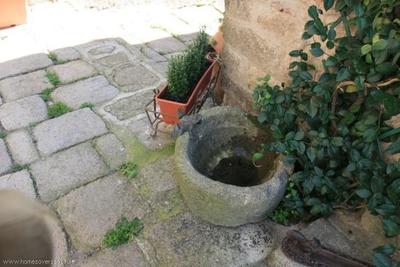
- Area: 87 sq.m.
- Plot Area: 1000 sq.m.

