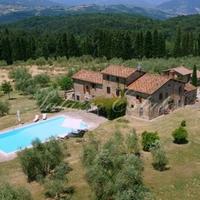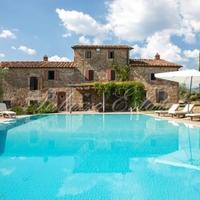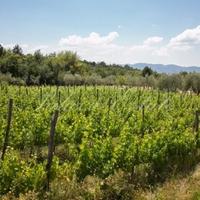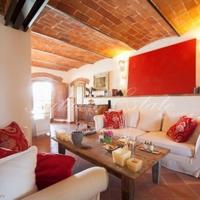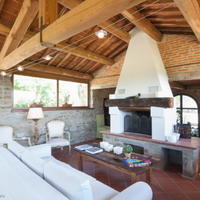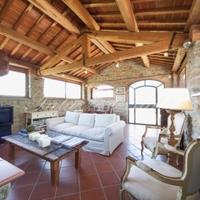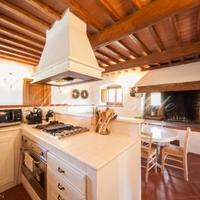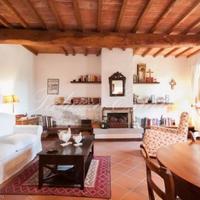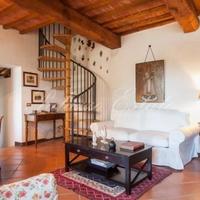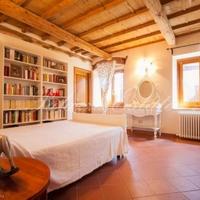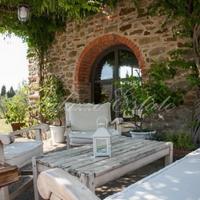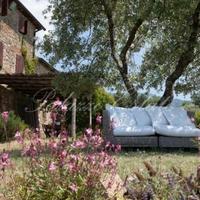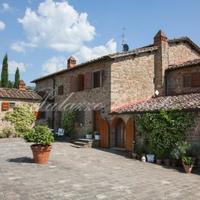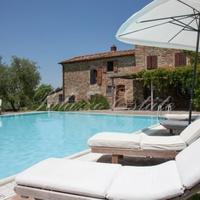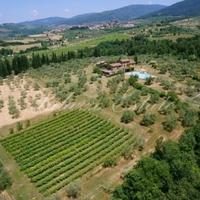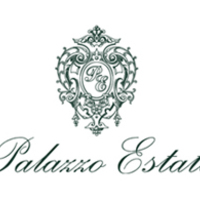- Area: 659 sq.m.
- Bedrooms: 6
Description
ito1817
Short description
Traditional stone house on a hill in a panoramic position area of 556 square meters. m., 29 km from Florence, with an extension (87 sq. m.) 11 hectares of land with a swimming pool, a vineyard and an olive grove.
Geographical position
The property is situated on a hill in a panoramic position not far from the nature reserve, 30 km from Florence and is well connected to the road infrastructure. It consists of a main house (556 sqm), outbuilding (87 sqm) and storage room (16 sqm). The property is surrounded by 11 hectares of land, half of which is occupied by an olive grove and vineyard.
The nearest town is 3 km away, the city of Reggello - 9 km.
The nearest airport, which is the A1 motorway, 12 km from the house, is located in Florence (52 km).
Description of buildings
The property consists of a main house with a swimming pool on the other hand, the wing on the opposite side of the house and a small semi-underground storage facility.
The main three-level house of 556 sq. m. It is divided into two residential units, and includes a storage room with a separate entrance.
Main apartment on the ground floor comprises a spacious living room at the entrance, followed by the kitchen with fireplace, wine cellar, storage room and two bathrooms. On the second floor there is a sleeping area with 4 bedrooms and 2 large bathrooms. At last, the third floor, there is a study which, if desired, can be converted into an extra bedroom.
Another apartment realized on two levels and consists of a living room, kitchen, bathroom on the first floor and a bedroom and bathroom - on the second.
The wing area of 87 sq. m. a spacious living room with a central fireplace on the ground floor and bedroom with bathroom and separate entrance - on the second.
The property includes a small basement storage area of 16 sq. m.
State and finishing
The houses were restored with professional care, preserving its architectural characteristics inherent in the ancient rural Tuscan houses: the exterior walls, lined with stone, arched ceilings in the living room of the first floor of the main house, with beamed ceilings ceilings in other rooms, the floors paved with Florentine terracotta tiles.
Outdoor area
Property is surrounded by a land area of 11 hectares, half of whom are olive grove and vineyard.
Opposite the main house realized a panoramic swimming pool measuring 16 meters x 8 meters.
The actual and potential use
The property has well-separated large areas and is therefore the ideal solution for those looking for a spacious house with a wing for relatives and friends.
Real estate can become an excellent base for those who want to start a hotel business (convenient location, panoramic views and proximity to Florence (30 km).
Additional information on request.
Energy class "G"
Location
Request object's relevance
Similar Properties
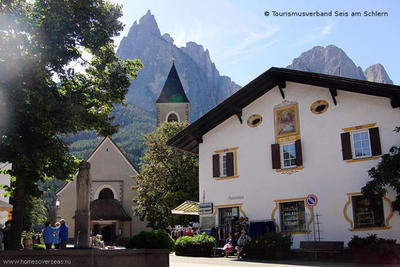
Other Pienza, Toscana, Italy
Pienza, Toscana, Italy Details- Area: 7273 sq.m.
- Bedrooms: 54
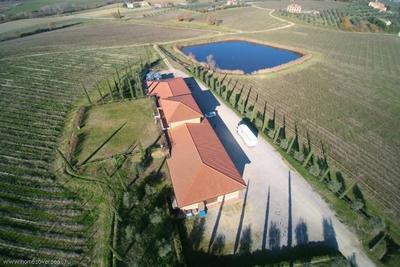
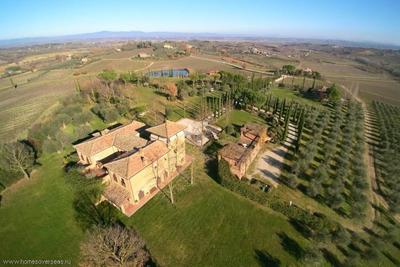
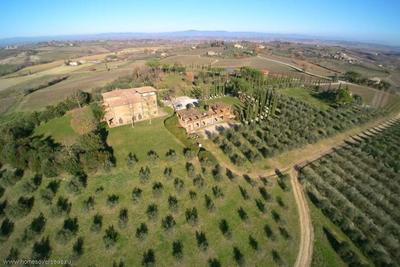
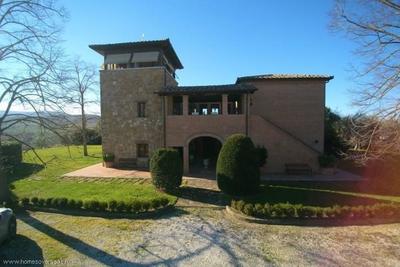
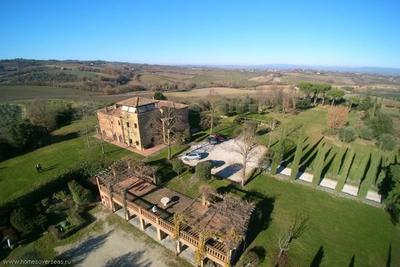
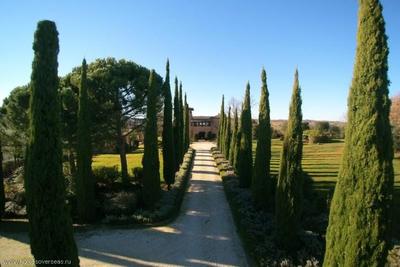
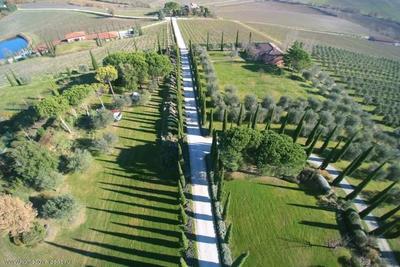
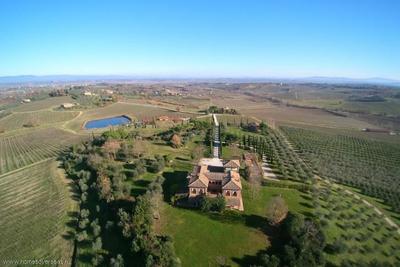
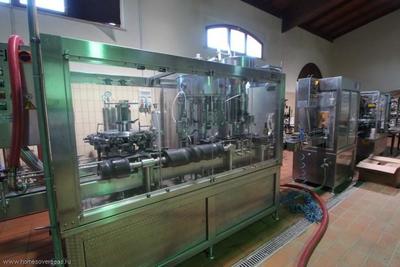
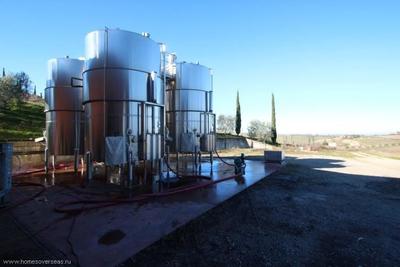
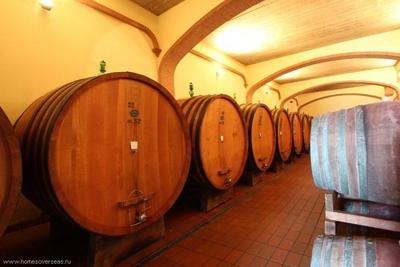
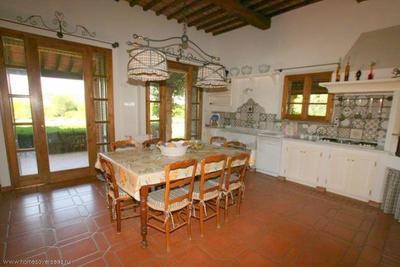
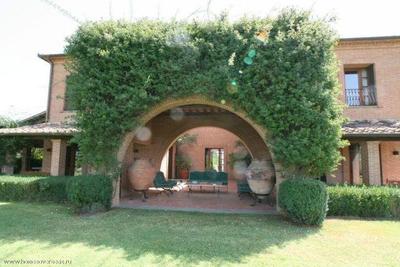
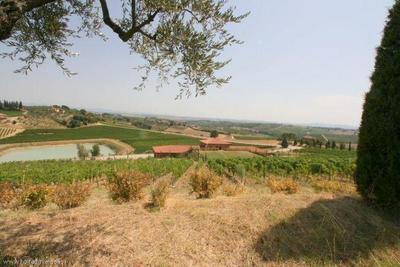
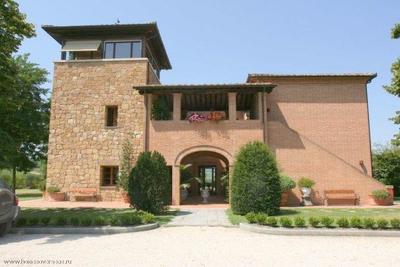
- Area: 2400 sq.m.
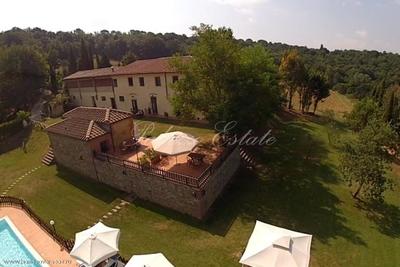
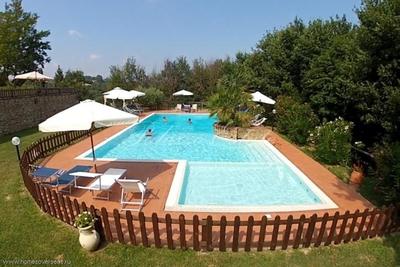
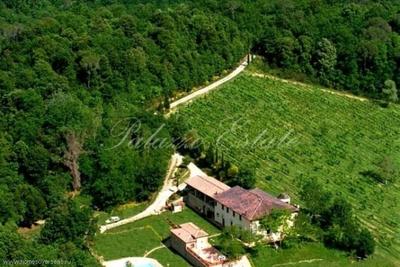
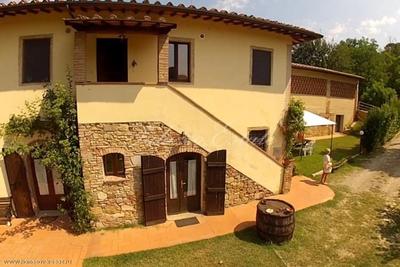
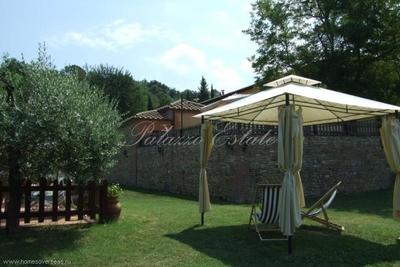
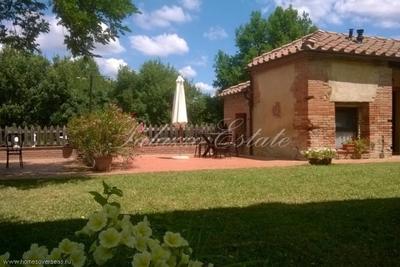
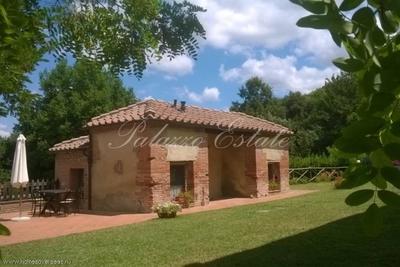
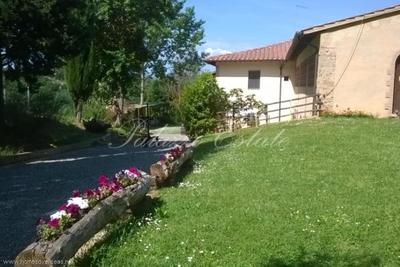
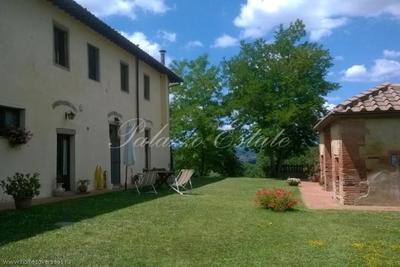
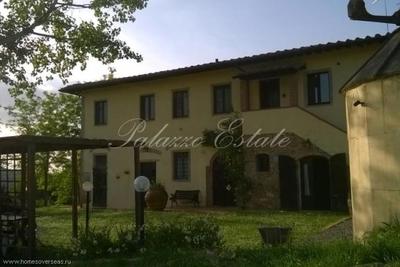

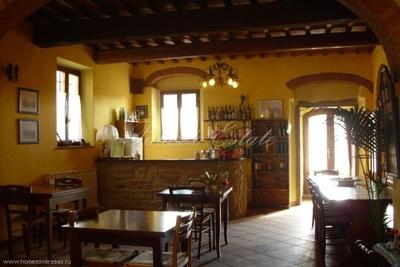
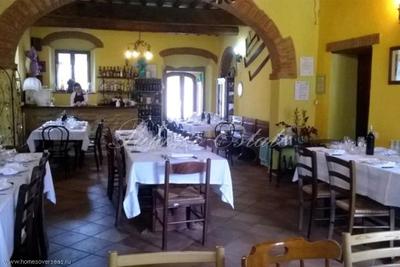
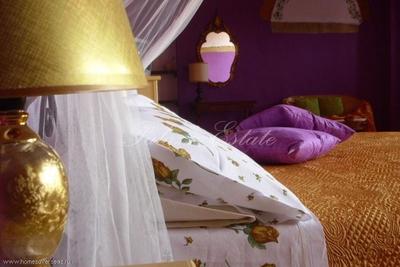
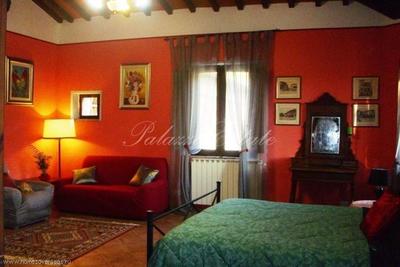
- Bedrooms: 10
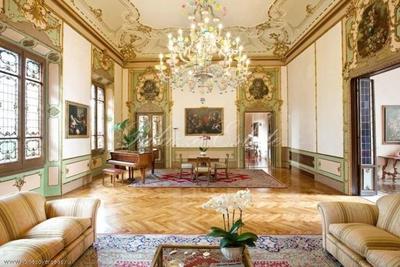
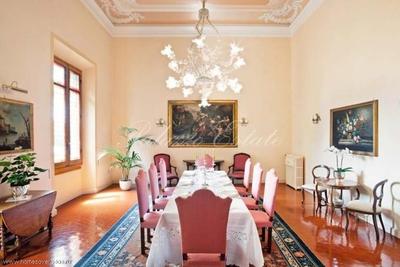
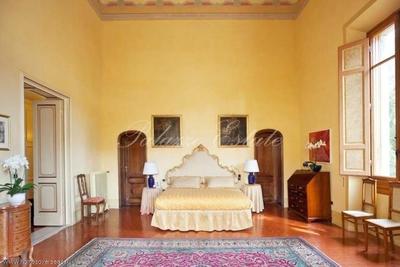
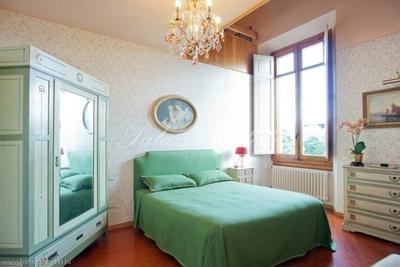
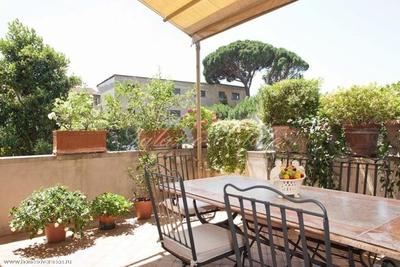
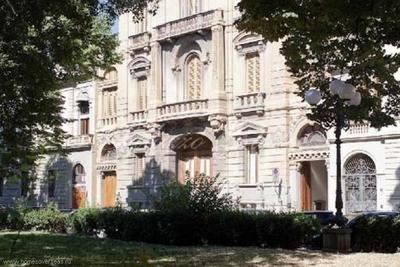
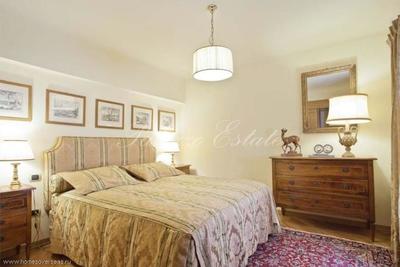
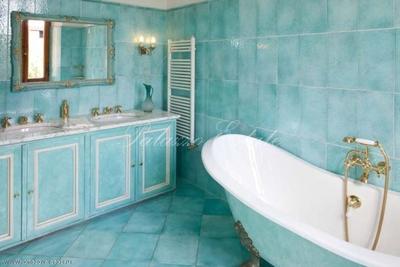
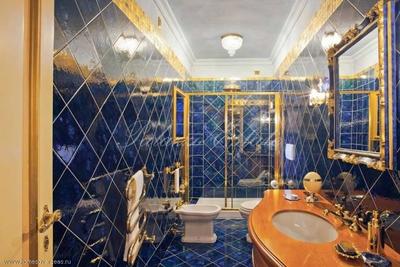
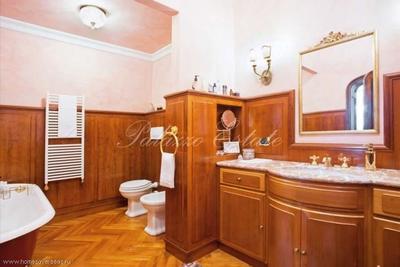
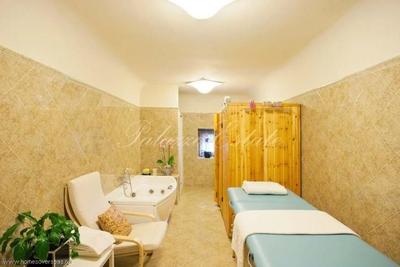
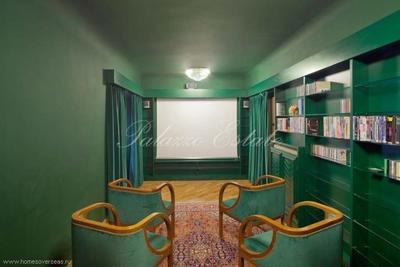
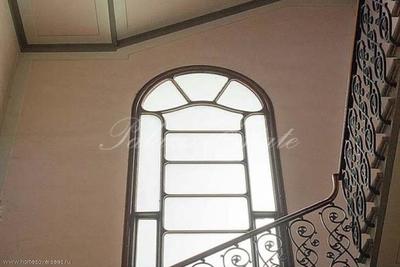
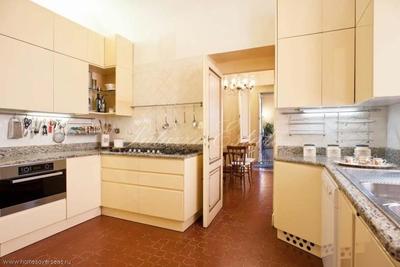
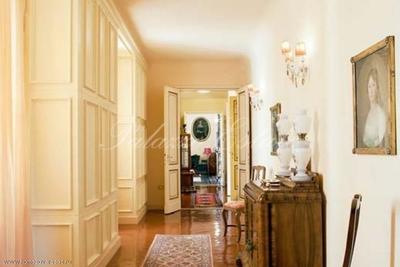
- Area: 710 sq.m.
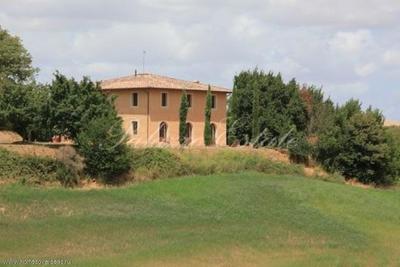
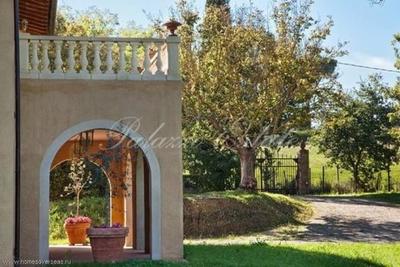
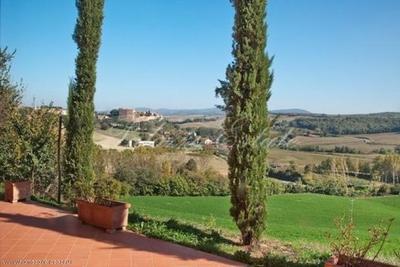
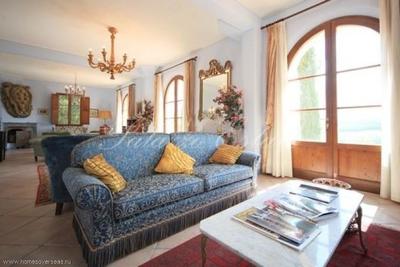
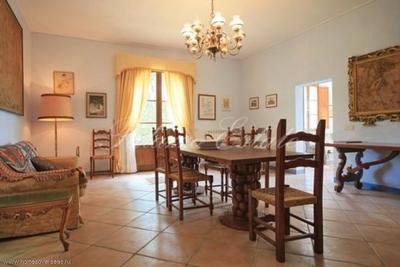
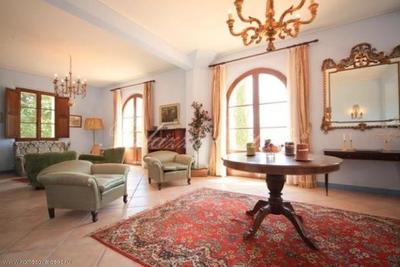
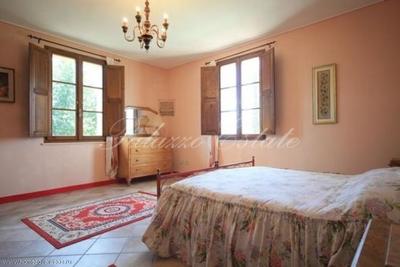
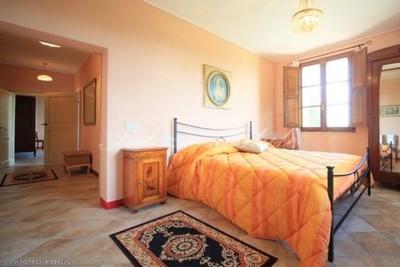
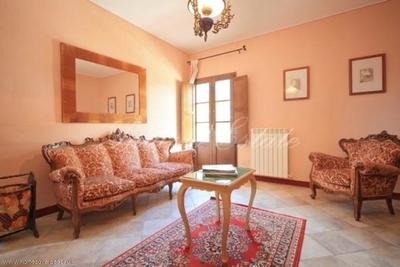
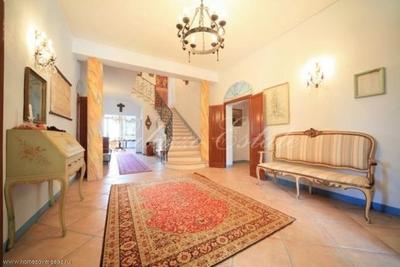
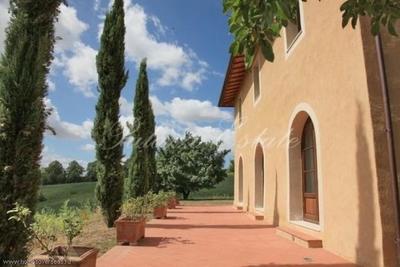
- Area: 460 sq.m.
- Bedrooms: 5

