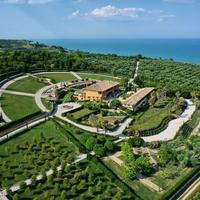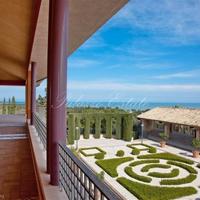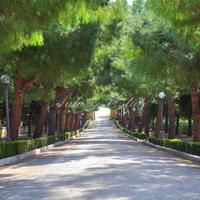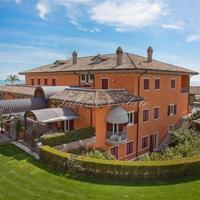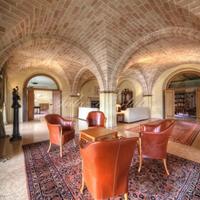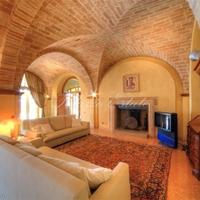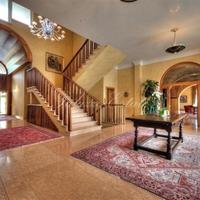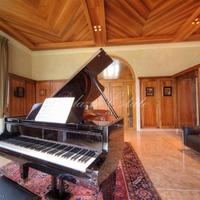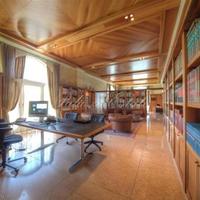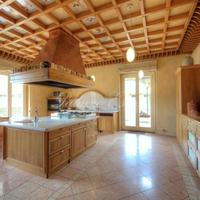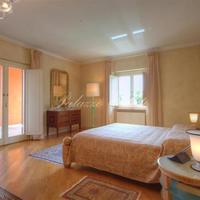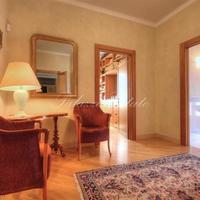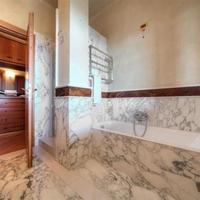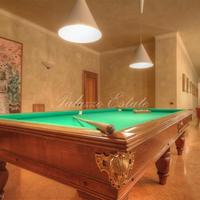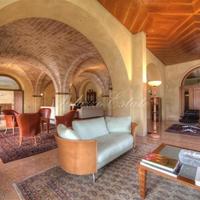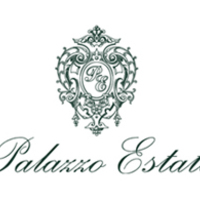- Area: 5000 sq.m.
- Bedrooms: 11
Description
ima1368
Brief description
Spacious luxury Villa with sea view, 11 km from San Benedetto del Tronto. Indoor pool, 13 hectares of land with olive trees and well-tended gardens with lawn. Depandance for guests and a caretaker's home. Luxurious interior finishes: marble floors, antique vaulted ceilings of brick, decorative wood wall panels boiserie.
The geographical position
This luxury property is located in a secluded area on a hill with views of the Adriatic sea (2 km). At the same time, just two kilometers away is the nearest village and to the sea by bike can be reached in 5 minutes.
Close to the famous resort of San Benedetto del Tronto (11 km) and Grottammare (8 km).
7 km from the Villa lies the A14 motorway which connects it with all the coastal towns and the nearest international airports - Ancona (85 km) and Pescara (86 km).
Description of buildings
The property is surrounded by well maintained Park has a total area of 2. 660 sq. m. plus 670 sqm of porches and terraces of 100 sqm Comprises the main Villa, building with indoor pool and guest rooms and caretaker's home.
The main Villa.
Duplex Villa ground floor and attic with a total area of 1. 780 sq. m. plus terraces of 100 sq m and 100 sq. m. porticos
Ground floor:
Spacious portico with access to the Park is preceded by a large hall, having a double, in comparison with other areas, the height of the ceilings. It leads to luxurious living room (130 sqm) with a fireplace, located in the oldest part of the Villa with characteristic brick vaulted ceilings. From the hall there is access into the dining room with a stone fireplace (50 sqm) and fully equipped kitchen, also with a large fireplace (40 sqm)
Outputs in a large office with a library (50kV. m.) in the music room (30 sqm) are located on the North side of the hall.
Complement floor two service bathrooms and walk-in closets with built-in wardrobes.
First floor:
In the ground floor for luxury wooden stairs rise to the first floor, is reserved for the sleeping area. Includes master bedroom (75 sqm) with separate WC, 4 bedrooms (all have private bathrooms, dressing room and access to the panoramic terrace), additional spalna, currently used as a study.
At this level, with the two sides there are two terraces: one with views of the Park and the other at sea and the regular Park.
Basement:
Includes a billiard hall, a spacious room with a table for 16-18 people, game room with bar, kitchen, bathroom and Laundry.
There is a cellar with vaulted ceilings.
Attic:
Although less than other floors, high ceilings, a loft is a cozy area with a fireplace and a terrace with sea views.
There is a garage with an area of about 170 sq. m., to which descend a convenient external staircase.
Depandance for guests and an indoor pool.
On the opposite (main entrance) side of the Villa there is a covered walkway that ends with a staircase that leads (through the Park) to the semi-circular building, partially submerged in the greenery of the Park. It offers a breathtaking panorama.
In the right wing of the building there is a spacious room (277 sq. m.), area of open-space coated with wooden laminate in the center of which has a large swimming pool. Nearby is a cozy room-relax with fireplace and kitchen.
The left wing is for guests with three bedrooms with private bathrooms and a living room.
Panoramic portico.
Entrance to the Villa is decorated with a portico (length 40 m) with sea views. Ideal for receptions outdoors
The house of the caretaker.
Near the alley at the entrance is a separate house with an area of about 204 square meters, surrounded by a portico with an area of 278 sq. m. Consists of an independent apartment with living room, kitchen, dining room, two bedrooms and two bathrooms and a small Studio apartment.
The building was built from scratch and is still unfinished, needs internal finishing.
Condition
Interior decoration of the Villa is made of high quality materials: marble floors, wooden ceilings and decorative wall panels in walnut wood.
Most of the furniture is handmade, made by a firm specializing in the implementation of the interiors of yachts. A guarantee of quality and detailed precision.
Territory
A shaded walkway at the entrance leading to the property was properly designed, fits harmoniously into the whole architectural ensemble and enhances the beauty of open landscapes.
Each individual space is an expression of culture of a certain area that created it - the principle which guided landscape designer Lucio'isidoro, proektirovaniy Park villas. Next to the Villa have been planted the old olive tree as it reminds of a large olive grove, part of the estate.
Additional information on request.
Energy class "G"
Location
Request object's relevance
Similar Properties
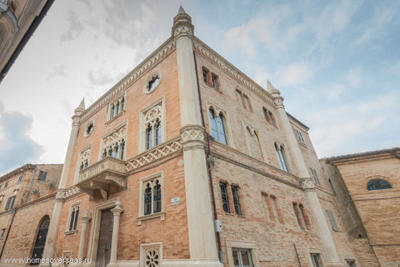

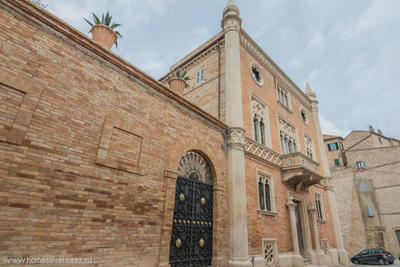
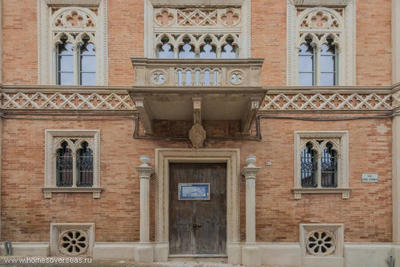
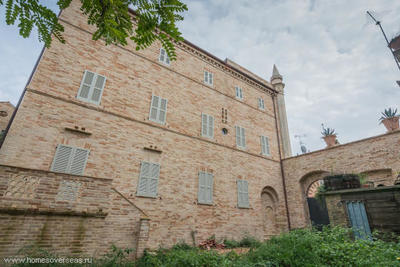
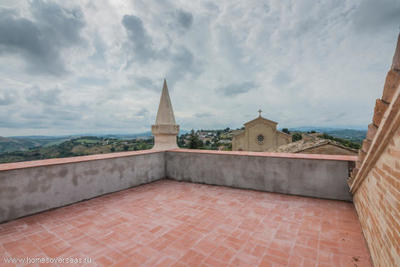
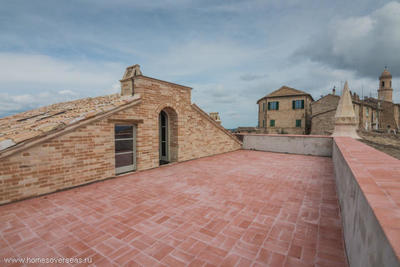
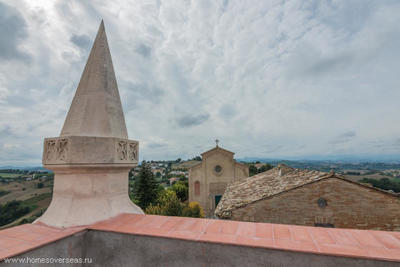
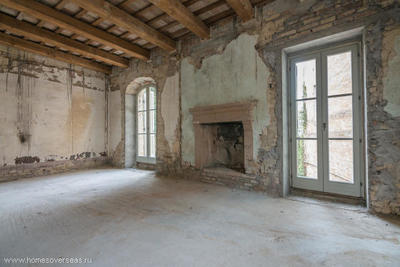
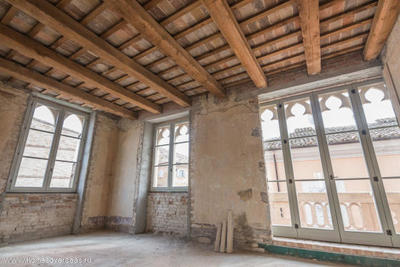
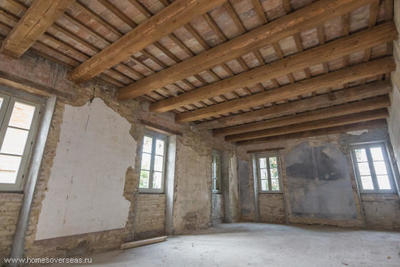
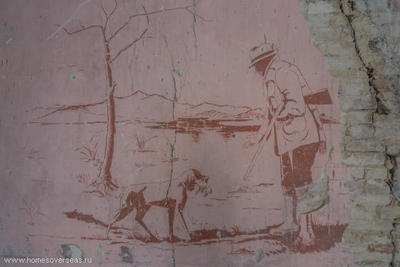
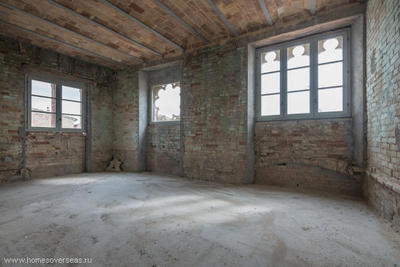
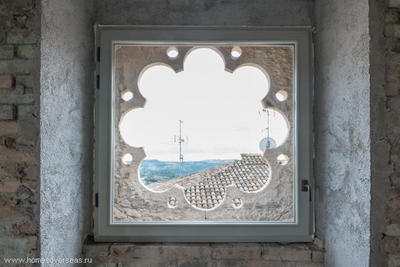
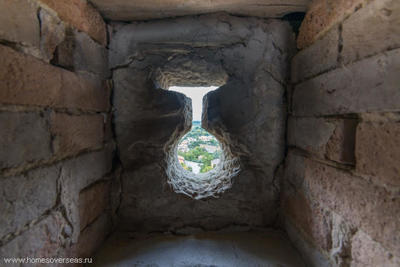
- Area: 810 sq.m.
- Plot Area: 600 sq.m.
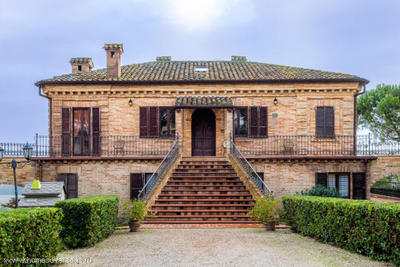
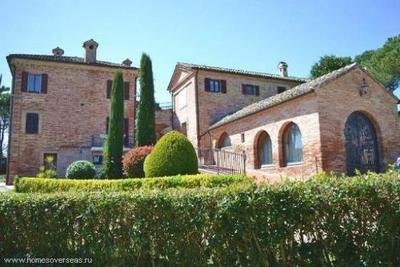
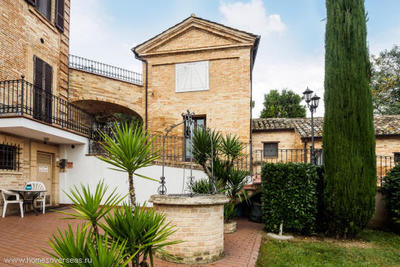
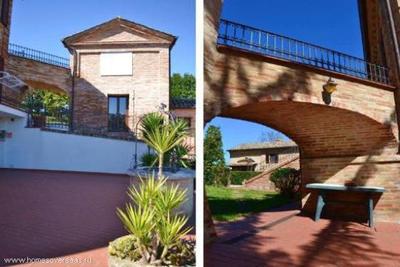
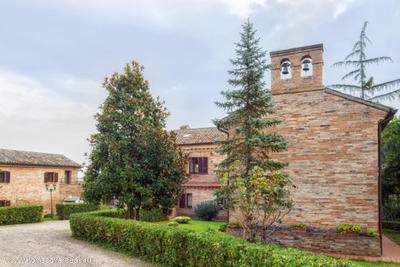
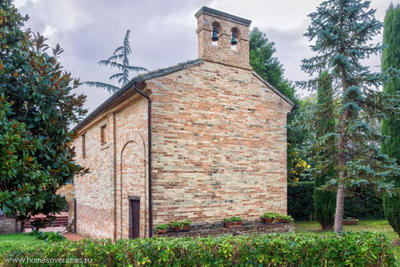
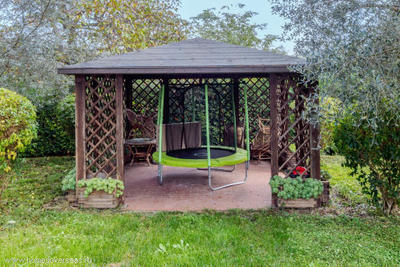
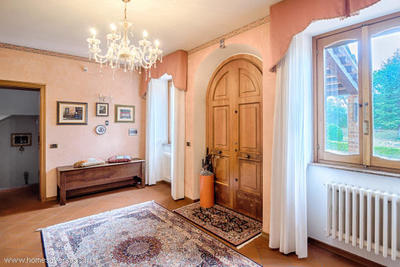
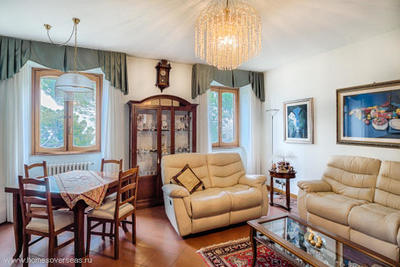
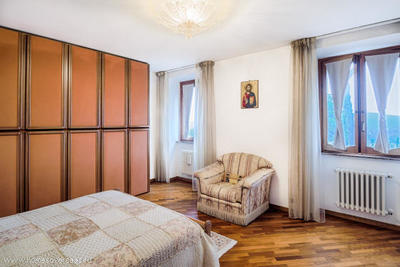
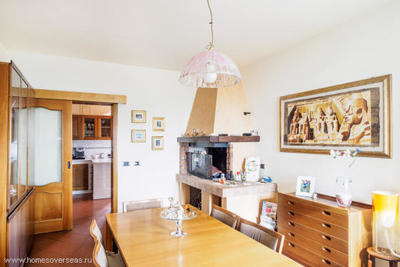
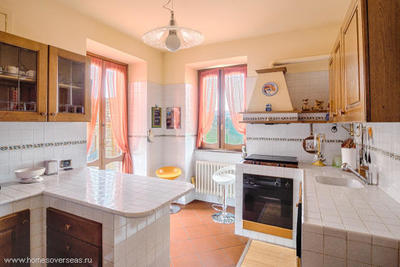
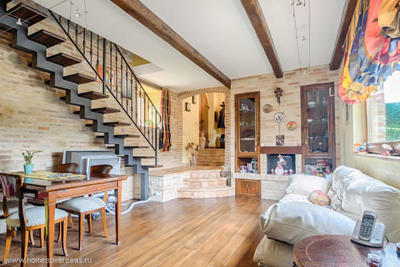
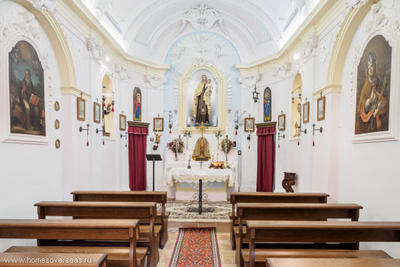
- Area: 1000 sq.m.
- Plot Area: 34000 sq.m.
- Storeys count: 3
- Bedrooms: 6
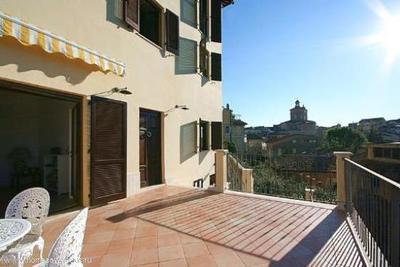

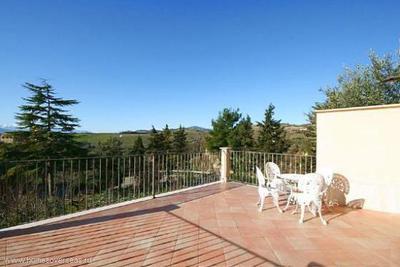
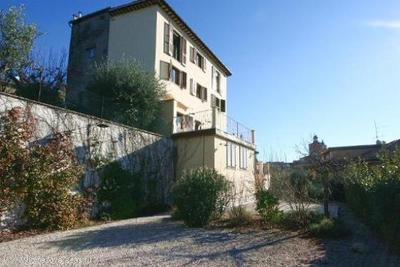

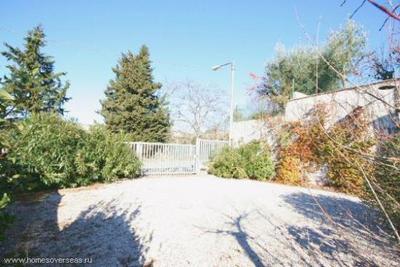

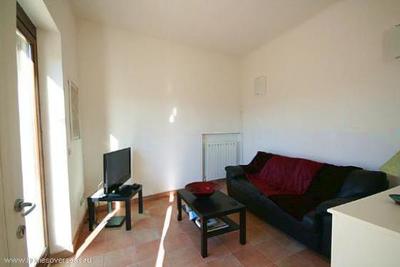
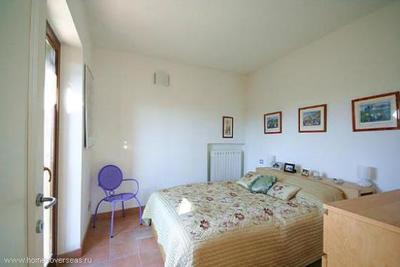
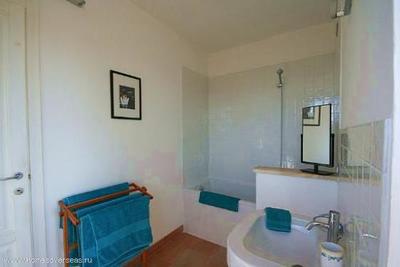
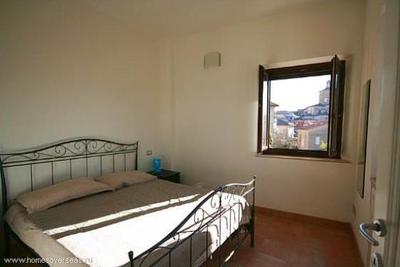
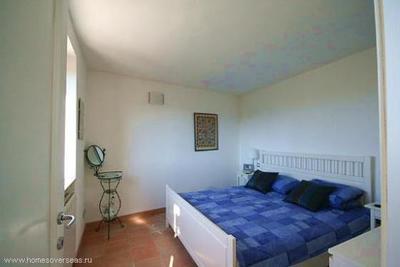
Magnificent four-story villa in the city center, San Severino Marche, Italy
San Severino Marche, Italy Details- Area: 150 sq.m.
- Plot Area: 223 sq.m.
- Storeys count: 4
- Bedrooms: 3
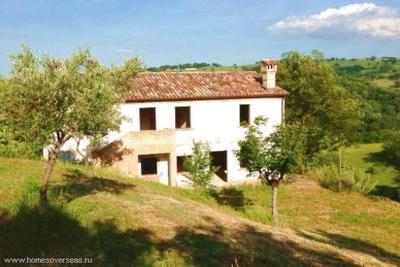
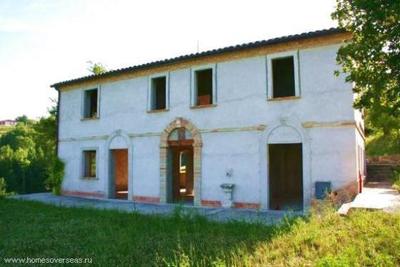
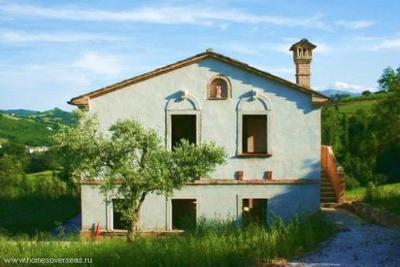
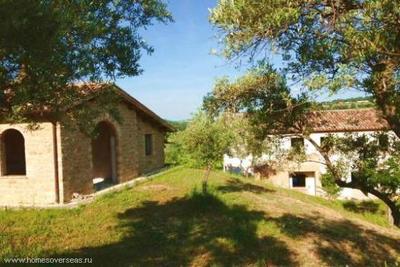
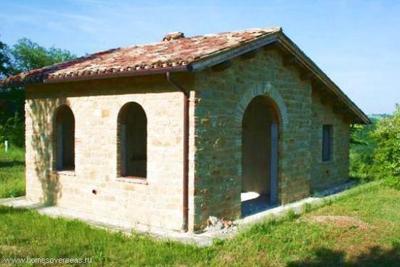
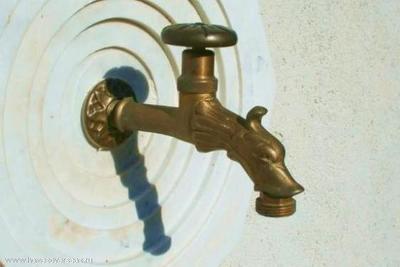
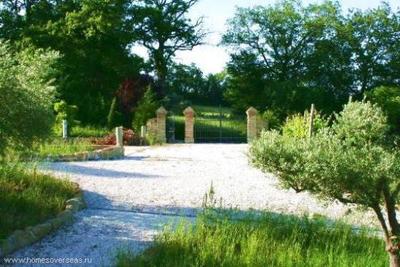
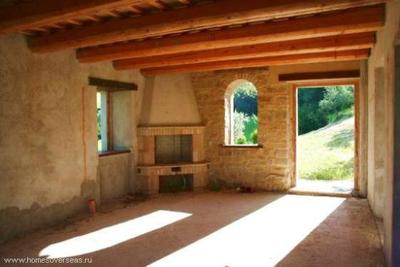

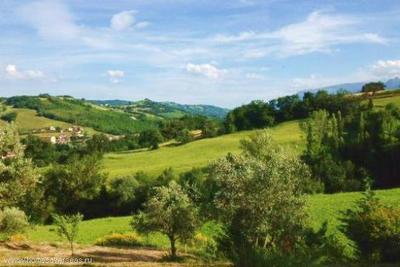


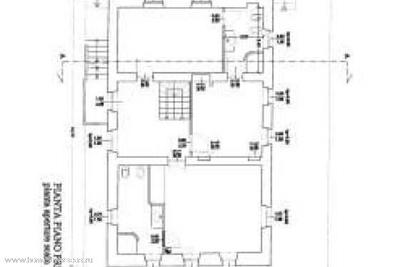
Magnificent two-story villa in the suburbs, San Severino Marche, Italy
San Severino Marche, Italy Details- Area: 260 sq.m.
- Plot Area: 5500 sq.m.
- Storeys count: 2
- Bedrooms: 7
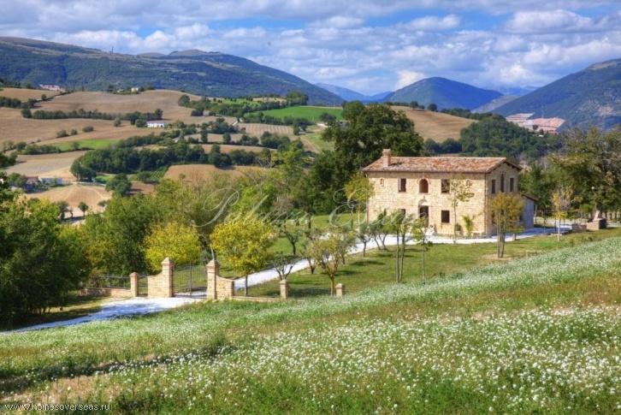
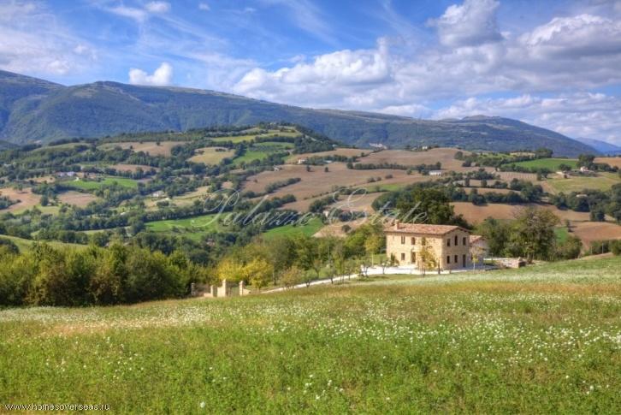
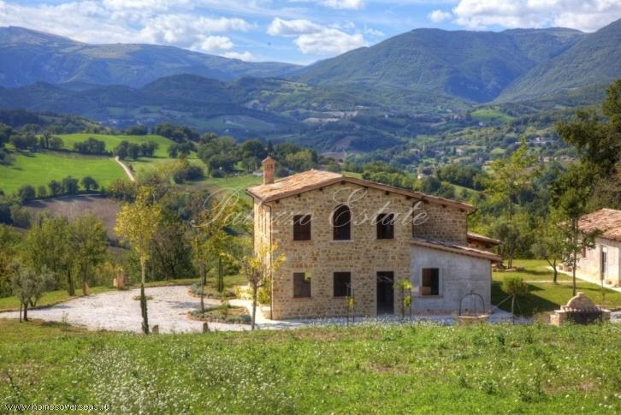
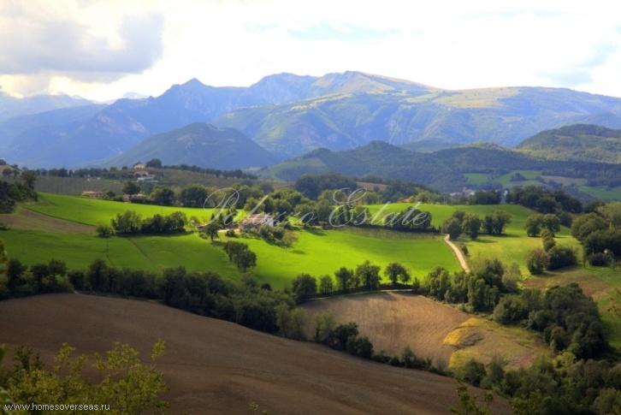
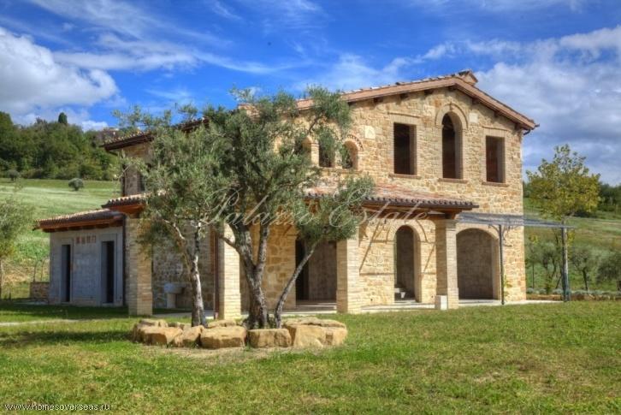
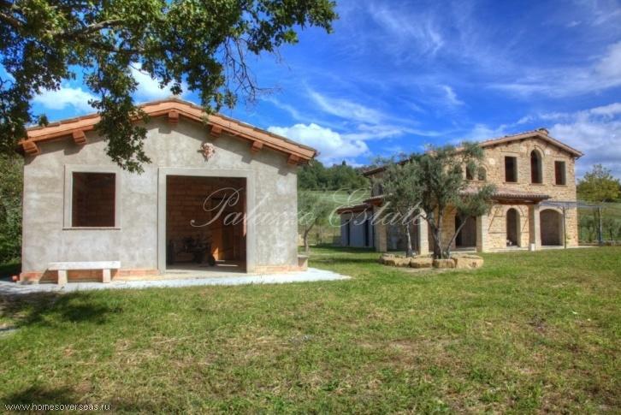
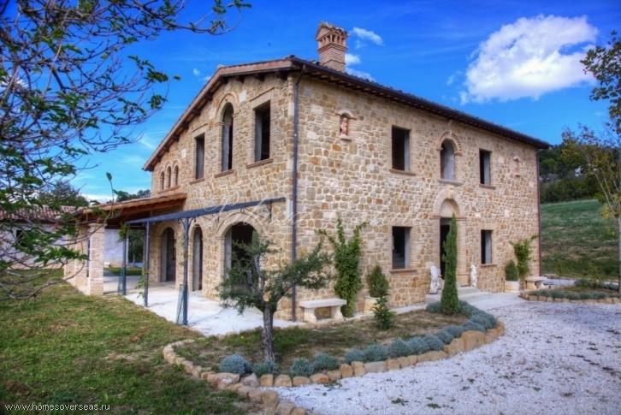
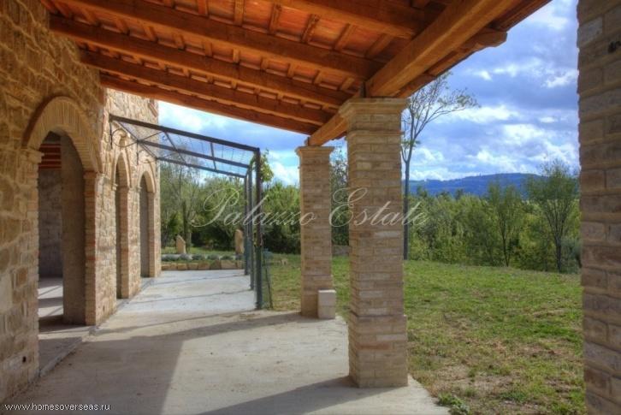
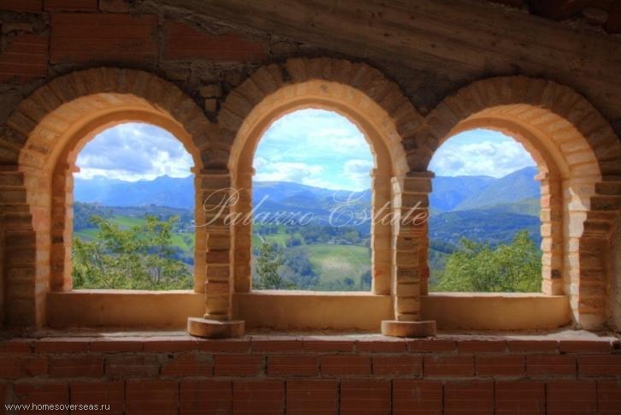
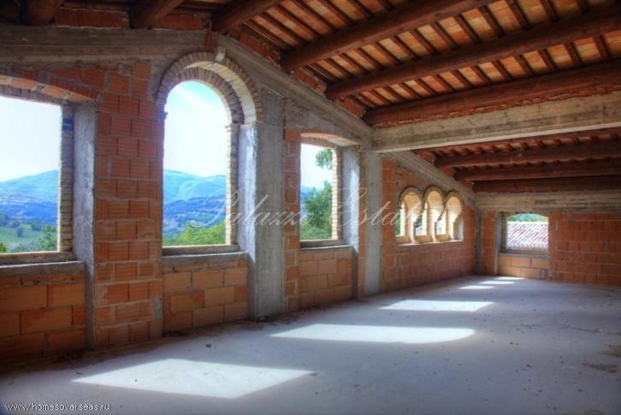
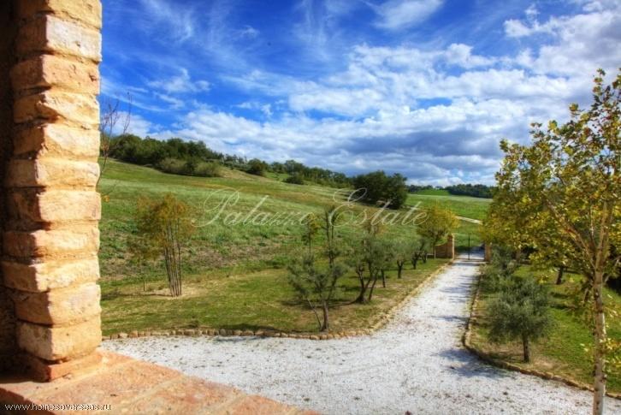
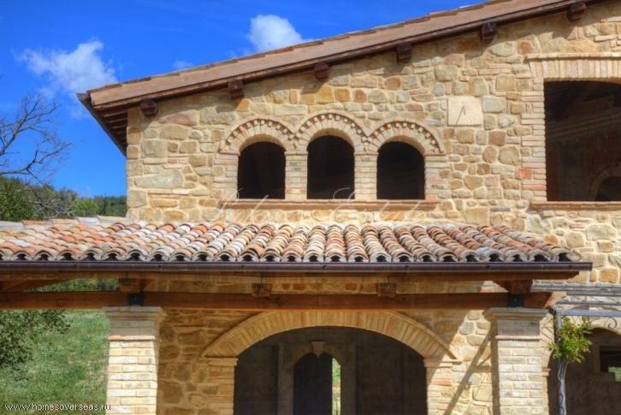
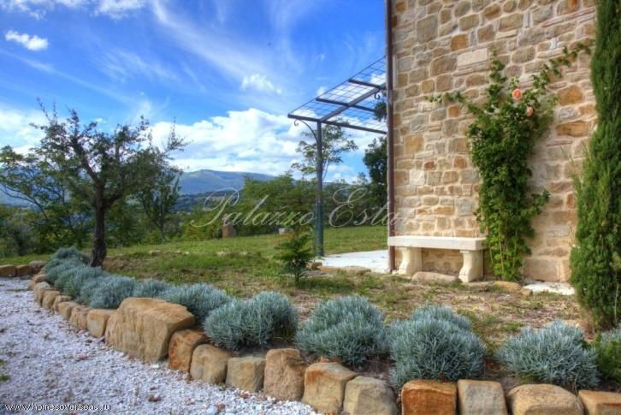

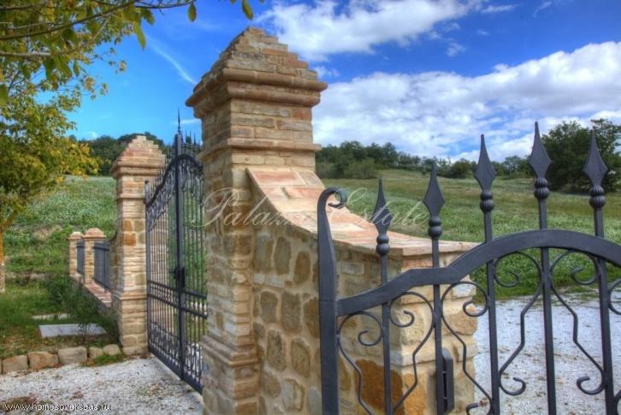
- Bedrooms: 5

