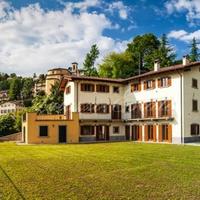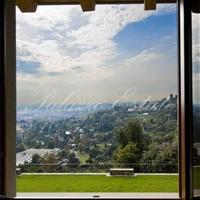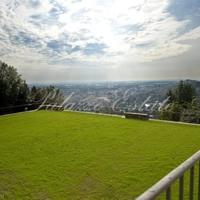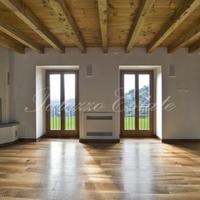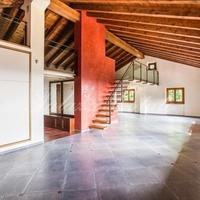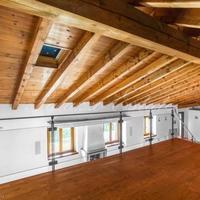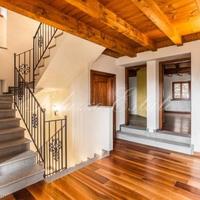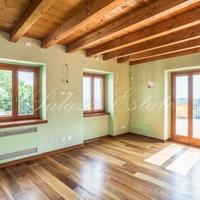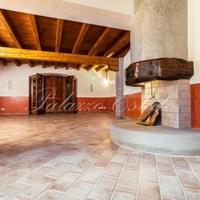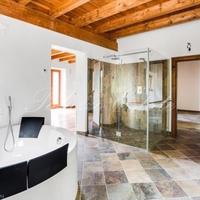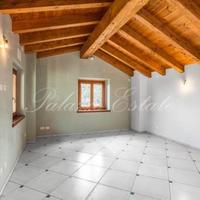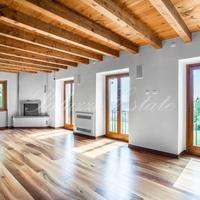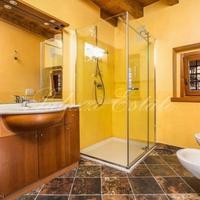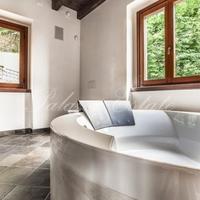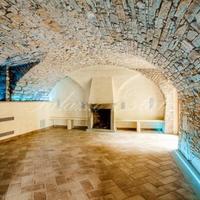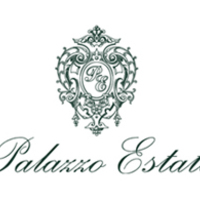- Area: 1000 sq.m.
- Bedrooms: 6
Description
ilo1522
The villa is located in Bergamo, one of the most beautiful cities of Italy, in the beautiful historic center of Citt Alta, which is included on the World Heritage List and the UNESCO-protected. On clear sunny days here are clearly visible skyscrapers metropolis of Milan, which you can reach in about half an hour. The air is filled with historic heart of the city, the atmosphere is timeless: romantic antiquity of ancient palaces and churches that have remained unchanged for centuries. It is in this context that lives the magnificent villa.
It is located on a hill in a panoramic position, within walking distance from the city center, in one of the most exclusive areas, where there are the most beautiful villas of Bergamo Alta. The private road that leads to the villa, provides direct access to the main road, which is a few minutes connects Bergamo center with the main cities of Northern Italy, to quickly reach cities such as Milan (45 km), Brescia (53 km), Verona (115 km). Worth noting that this area has a very comfortable high-speed rail connection. Particular attention should be close to the airport of Orio al Serio Airport (5 km) with flights from all over Europe. You can get to the air gates of Milan is also easily and quickly: Linate (50 km) and Malpensa (90 km) The villa was born thanks to the renovation of an old estate on the slopes of the Upper Town. The entrance to the villa is through a stone arch with old wrought iron gates.
The villa has a total area of about 1,000 square meters, distributed on four levels (including a basement of approximately 300 sq. Meters), built in the shape of the letter H. In order to ensure maximum comfort interior spaces have been completely redesigned and fully lined, with a moderate use of home automation and soft lighting, which is controlled by electrical equipment.
Most of the ground floor is intended for the field of day care, a view of the garden on the south-west, and comprises: entrance hall, large kitchen, dining room, spacious living room with fireplace and direct access to the garden, which is very convenient for the moments when the house going to a lot of guests. Complementing this floor is fully lined with stone hall, ideal for relaxing or a home theater area, and completing the level storage room, elevator, and a bathroom.
On the second floor sleeping area realized with the master bedroom - an area of 36 square meters, with a dressing room, large bathroom with large shower and Jacuzzi... From this master bedroom has direct access to the balcony, which runs along the entire facade of the building. In addition to this superb master bedroom has two other spacious bedrooms, one with a terrace and each with its own bathroom. A spacious lounge and a small office space (laundry) complete the second floor.
Third floor - is an independent flat, which is connected with the rest of the house both internally and has its own external entrance. This apartment consists of spacious rooms and kitchen, large bedroom with en suite bathroom and two smaller rooms (also with their own private bathrooms). Rounding out the level of a large attic space that can be used as a reading area or sitting area.
The villa also has a large garage, which can accommodate 7-8 cars, cellar and utility room.
Restoration of the villa completed about two years ago, it was carried out carefully and using quality materials. Stone and wood, traditional natural materials are complemented by modern design and create a good combination - the space and brightness. The property is equipped with an automatic temperature control system and light.
The property has a private park of about 5,000 square meters: partly reserved for the lawn in English style and partly remains untreated. On the street there is no pool, but is now on the ground floor has a large hot tub.
The villa is designed for a large family, it offers the ultimate in privacy, with the ability to save a single living space or separating apartments, with the possibility to provide an independent area for guests, being able to separate the top floor with a private entrance from the rest of the building.
Geographical location and excellent road and public transport connections give this property a perfect solution for quick and easy connection to Milan, enjoying the proximity of the beautiful historic heart of Bergamo.
The property is ideal for year-round use.
Energy efficiency class: D
EPI: 97. 8.
Location
Request object's relevance
Similar Properties
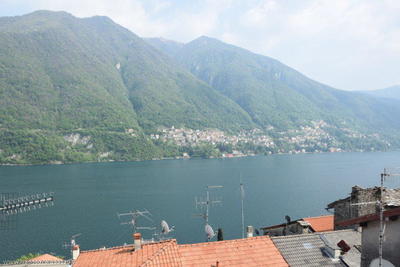
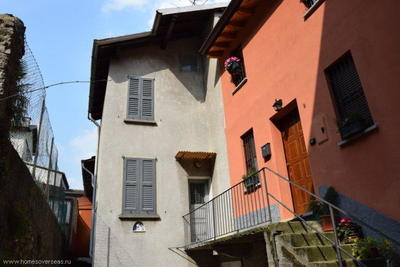
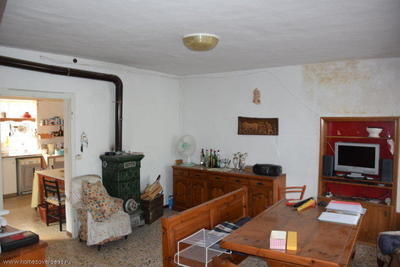
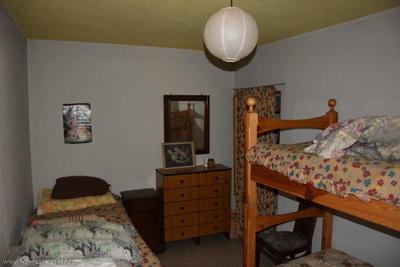
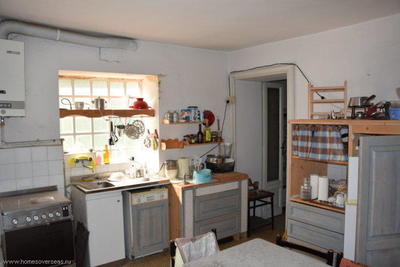
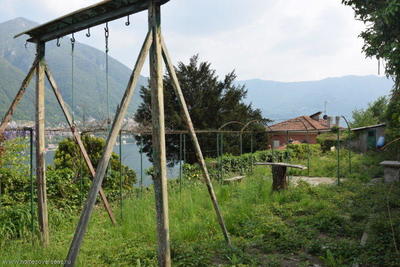
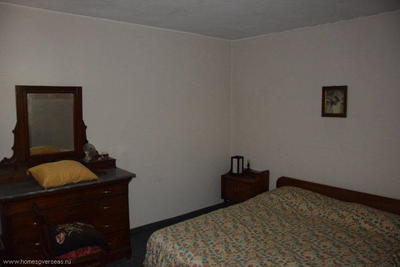
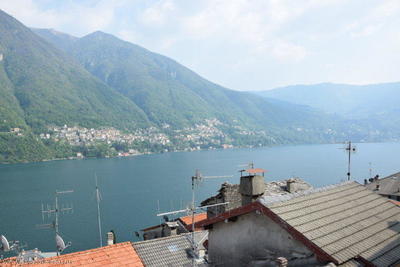
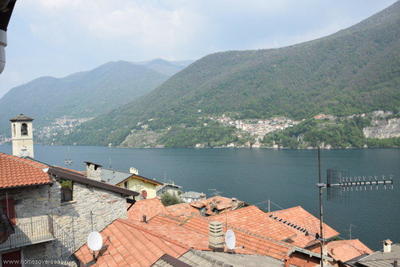
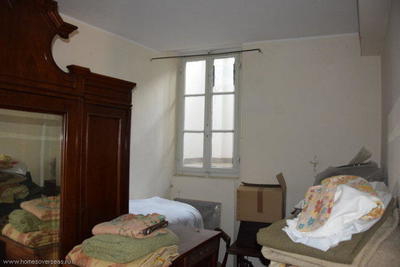
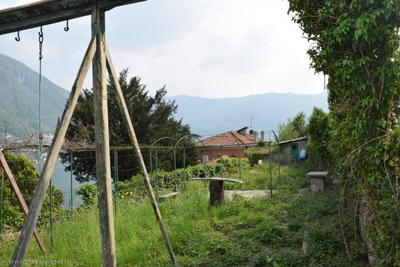
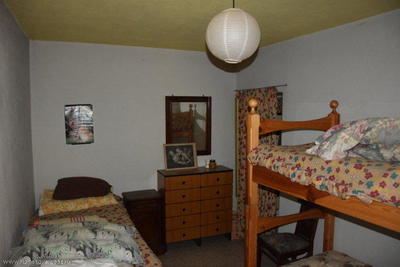

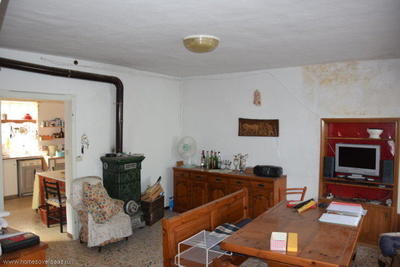
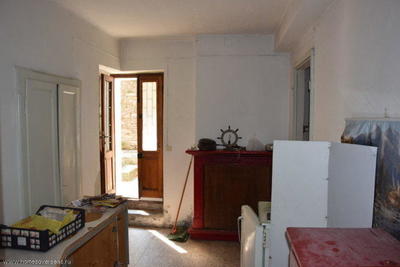
- Area: 150 sq.m.
- Plot Area: 325 sq.m.
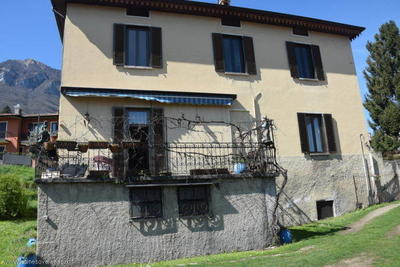
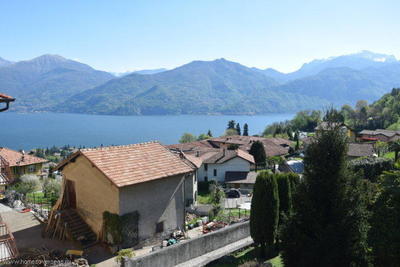
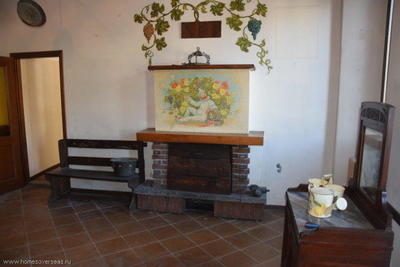
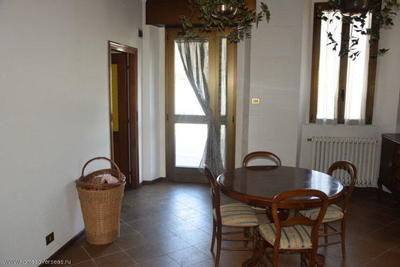
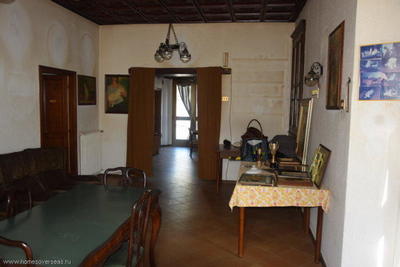
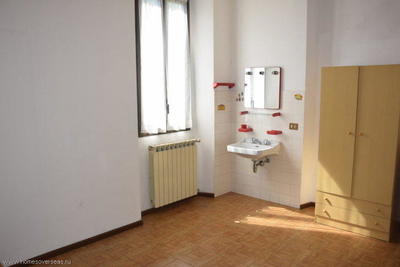
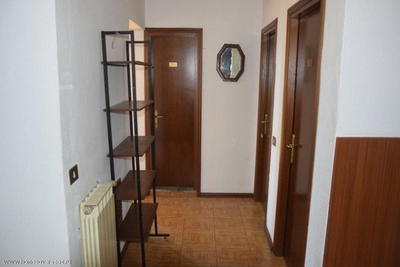
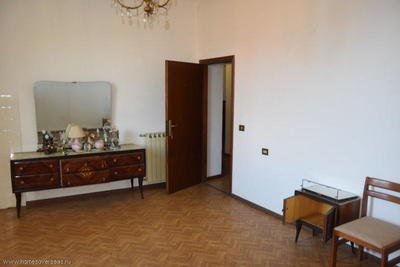
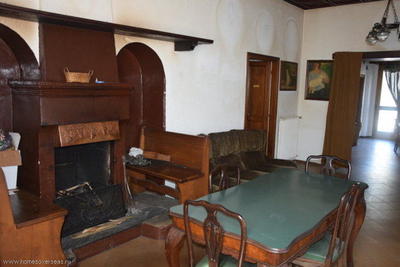
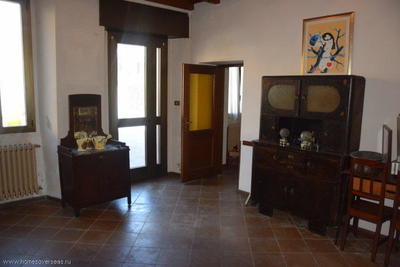
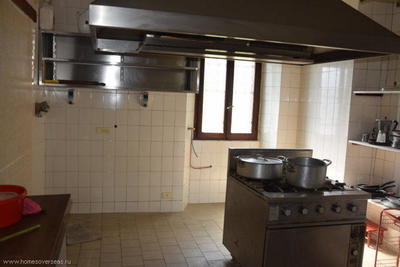
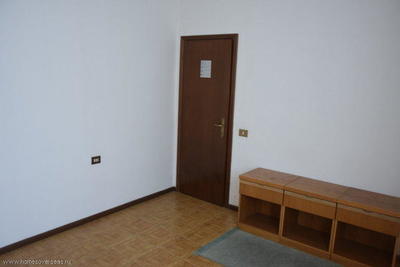
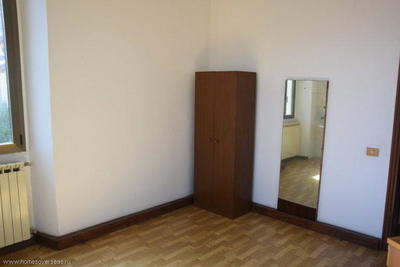
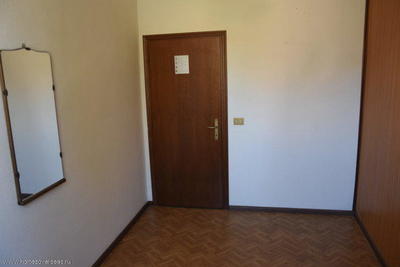
- Area: 400 sq.m.
- Plot Area: 600 sq.m.
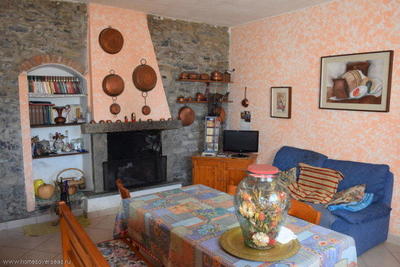
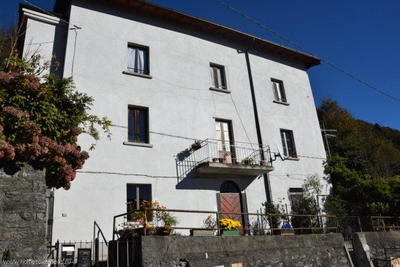
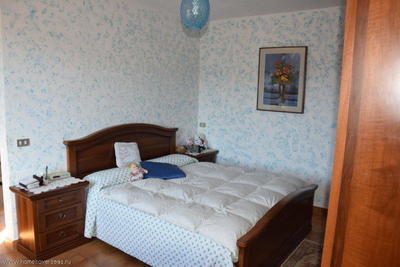
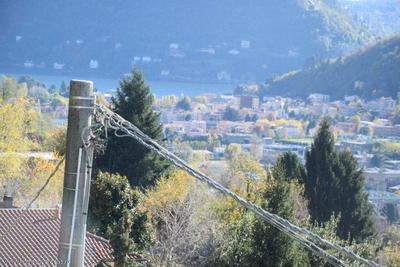
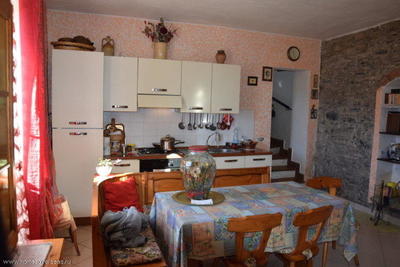
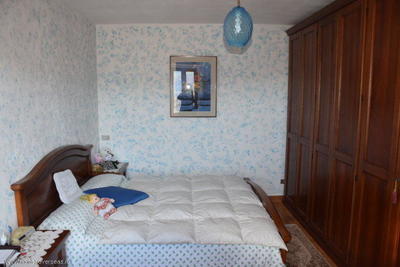
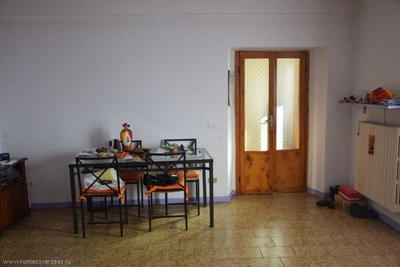
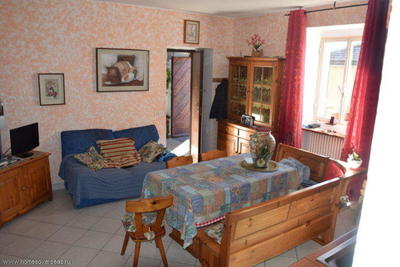
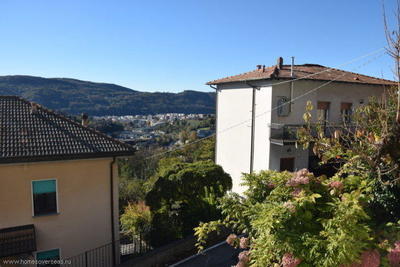
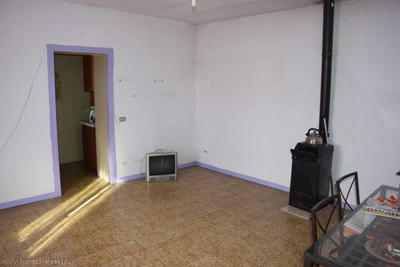
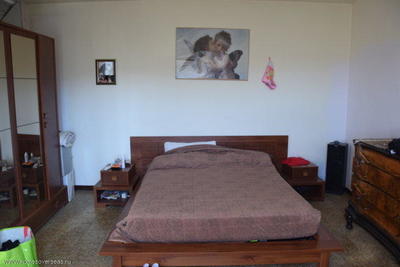
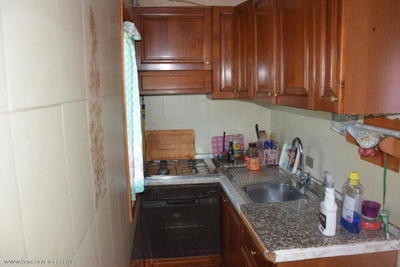
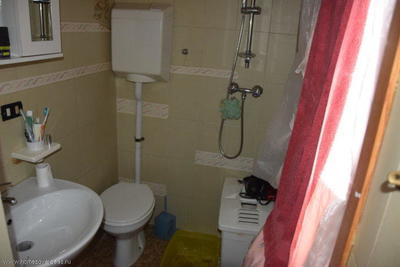
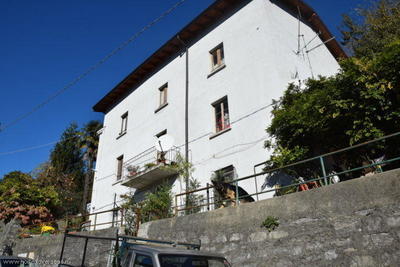
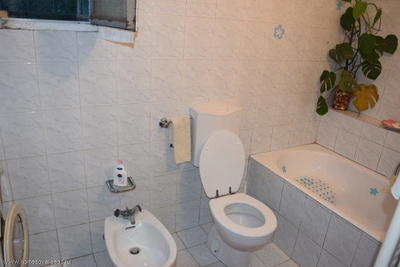
- Area: 200 sq.m.
- Plot Area: 1500 sq.m.
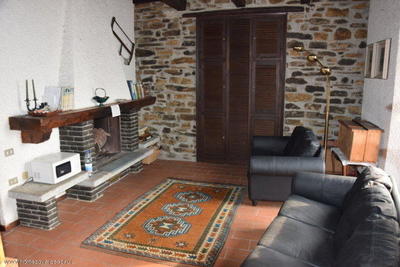
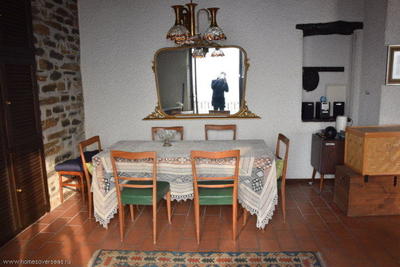
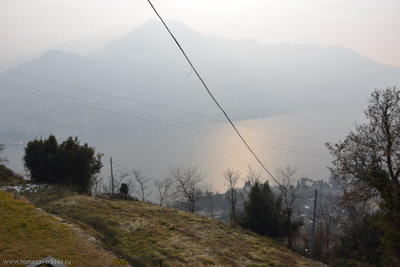

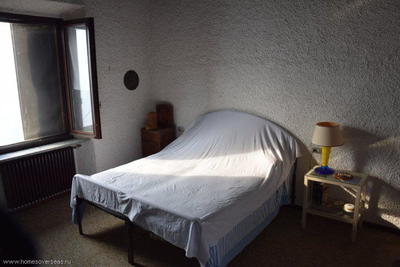
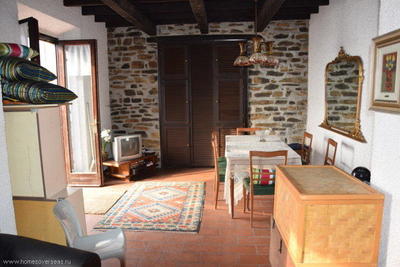
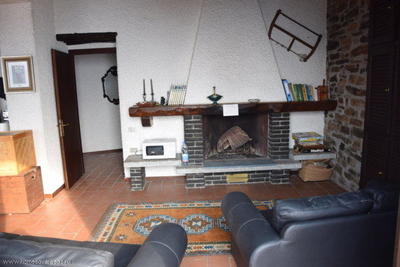
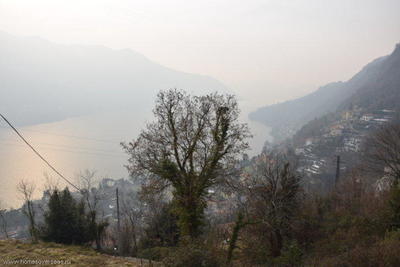
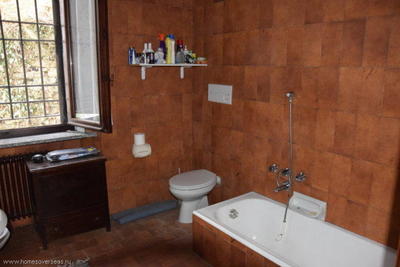
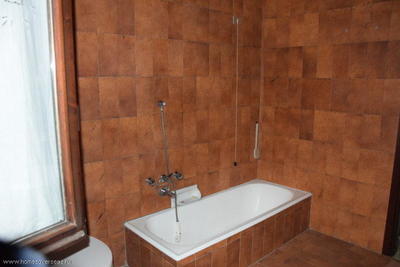
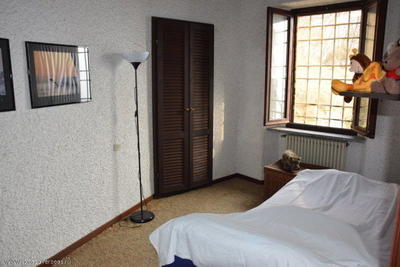
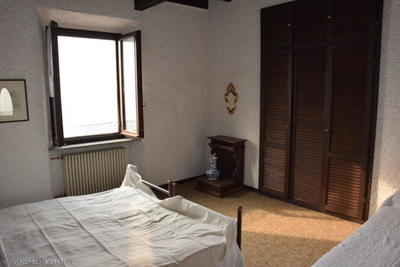
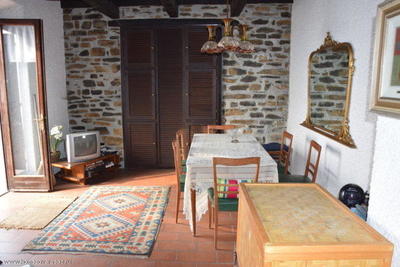
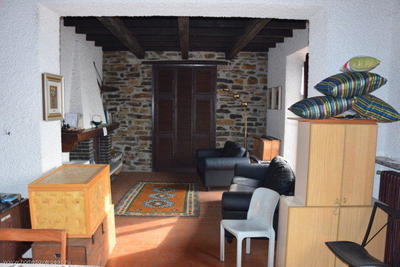
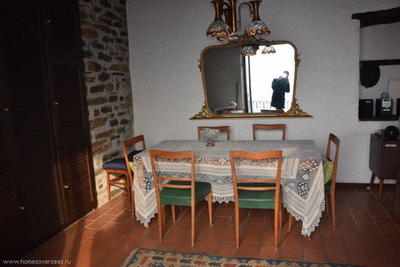
- Area: 120 sq.m.
- Plot Area: 130 sq.m.
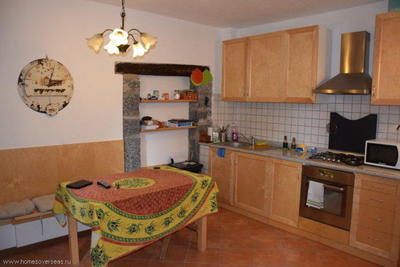
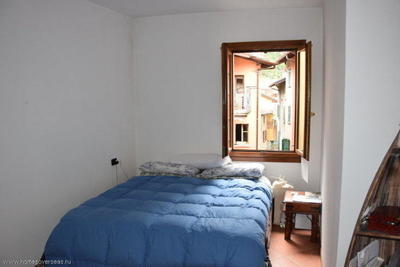
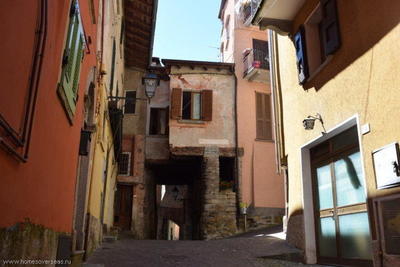
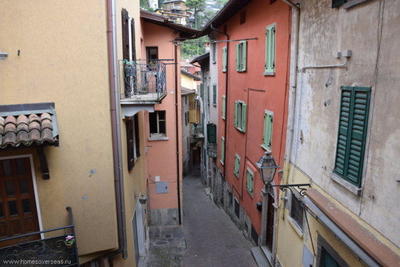
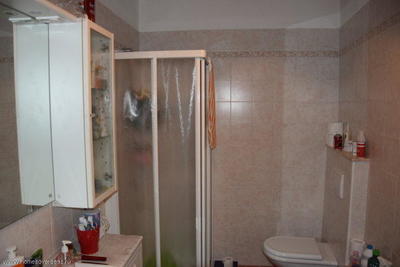
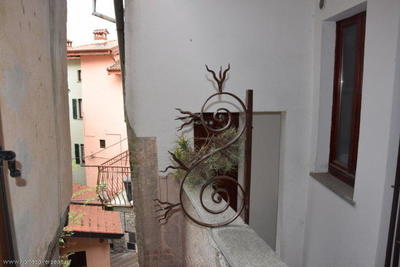
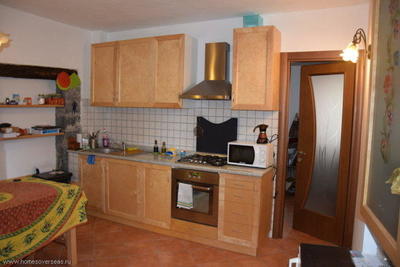
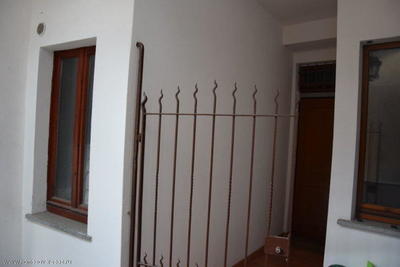
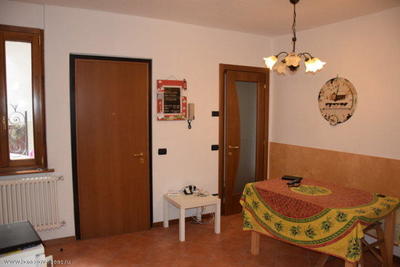
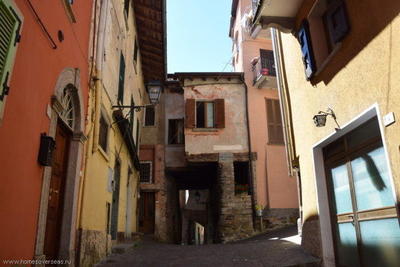
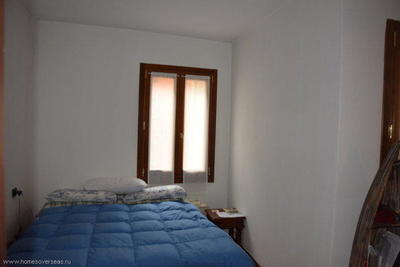
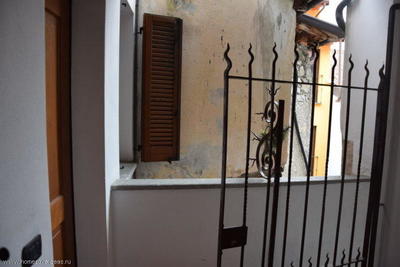
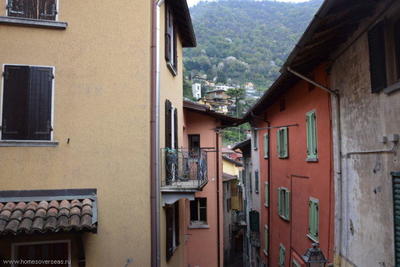
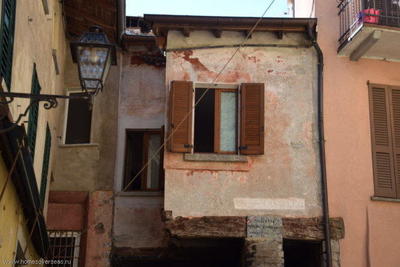
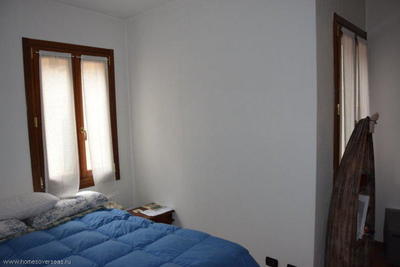
- Area: 50 sq.m.

