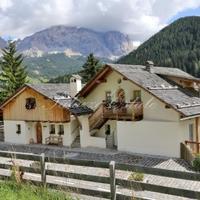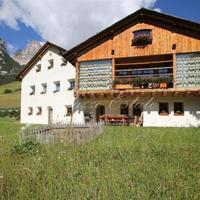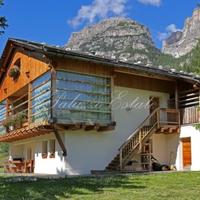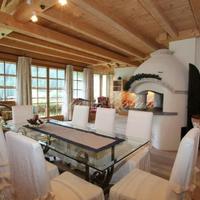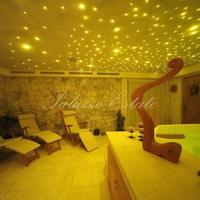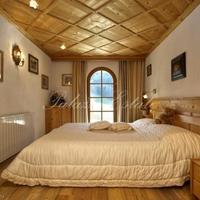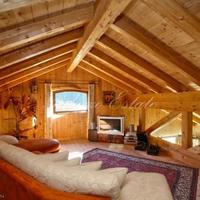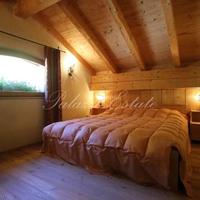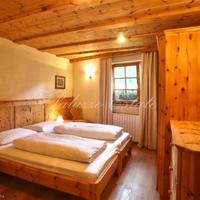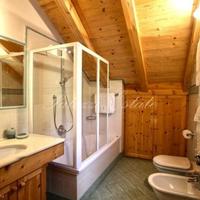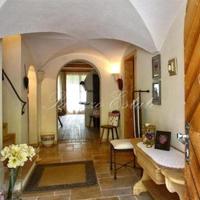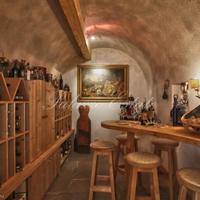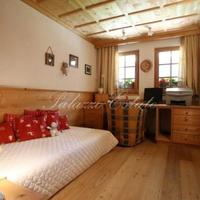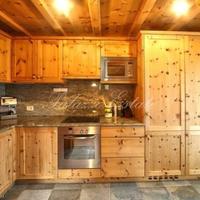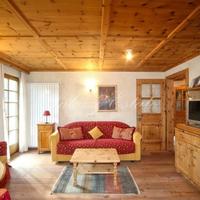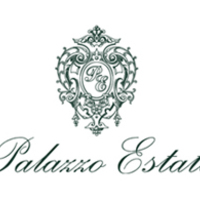- Bedrooms: 10
Description
itre1308
The old renovated house in the mountains, 400 meters from the ski lift. The house is divided into separate apartments: a master (274 sqm) and three apartments of 61, 73 and 79 sq. m. In total 10 bedrooms and 8 bathrooms. Private garden (a little more than 1000 square meters).
Geographical position
This chalet - an old, fully renovated house in Alta Badia, one of the most famous and beautiful international ski resorts (Dolomites, over 500 km of slopes interconnected).
Property is located in the mountains, just 400 meters from the new ski lift that delivers on the ski runs. In just a few minutes drive from the tourist town of Corvara (3 km), half an hour - until Brunico (30 km) - the largest city in Val Badiee.
The administrative center of Bolzano is 65 km (about an hour away), Trento and Innsbruck are located respectively 125 km and 130 km (less than 2 hours away).
Airport Verona Villafranca (250 km, about 3 hours drive) and Innsbruck Airport (130 km, less than 2 hours away) - the nearest international airports.
Description of buildingsProperty renovated retained all the architectural features of buildings of South Tyrol, which of the farm buildings were rebuilt under the houses or hotels. Next to the main house is the former hayloft converted into a residential building.
Former hayloft
This building was rebuilt into a spacious, three-level, master's apartment area of 274 sq. m.
The main entrance, located on the ground floor, leads us to the lobby with stone floors. From the hall you can get a room for ski / storage room / laundry room.
From the hall there is access to the kitchen (there is also a storage room) in a typical South-Tyrolean style, equipped with all necessary household appliances Miele company; here it is also a real built-in wall oven. By the kitchen is adjacent wine cellar with vaulted ceilings and tiled with granite tile Porfido.
On the same floor is a large living room in alpine style with wooden floors and a magnificent fireplace. From the lounge there is access to the living balcony with a beautiful view of the mountain Sasso Croce al Konturines and ski run Gran Risa included in the route Cup ski slope in the world.
From the living room stairs lead to the second floor, consisting of a bedroom / office with a bathroom and a spacious bedroom, attic with wooden interior.
From the day you can go down in the area the night area with two large bedrooms (one has a wardrobe, and from the other - access to the garden) and one smaller bedroom, there are also two bathrooms.
Through the use of wood in the interior (furniture, flooring, decorative wood panels - boiserie) house permeated with warmth and comfort.
Complementing the ground floor of a magnificent spacious Spa area with sauna, jacuzzi and
invigorating shower (the skillful use of water, scents and colors used for the relaxation of the body). From Spa offers access to the garden.
House
The house consists of three separate apartments for guests or for short-term rental.
Each apartment is located on a separate floor:
- The smallest apartment (61 sqm) on the second floor: entrance hall, bathroom, storage room, two bedrooms and a day area with a kitchen.
- Apartment (73 sqm) on the ground floor: entrance / hallway, two bathrooms, two bedrooms, a living room with a small kitchen and storage area.
- Apartment (78 sqm) on the ground floor: entrance / hallway, master bedroom with en suite bathroom, a further bedroom, bathroom, living area with kitchen and storage area.
In addition, on the ground floor (85 sq. m.) has 5 premises used as a warehouse / cellar.
The property has the potential (200 m3) for the construction of additional facilities.
Outdoor areaLocated in the mountain chalet surrounded by a garden (over 1,000 sqm). There is also a wooden shed for the machines connected to the service door to the house.
The actual and potential useChalet is a unique property in the Val Badia. It is built in a secluded place, but at the same time close to the city's infrastructure and stores. Real estate can be used as a holiday home, a prestigious housing in the mountains or for a weekend on the slopes.
Additional information on request.
Energy class «D»
Show More
