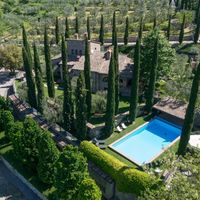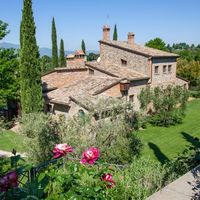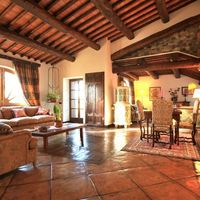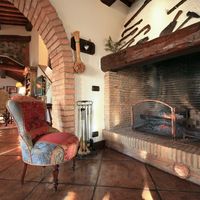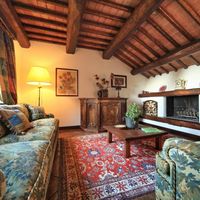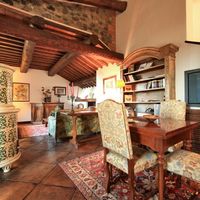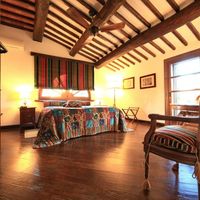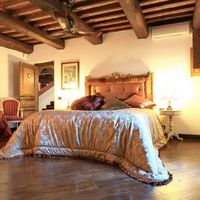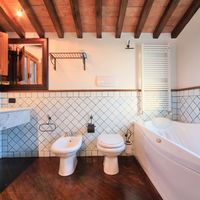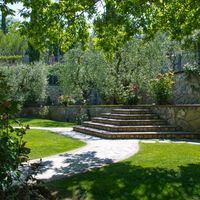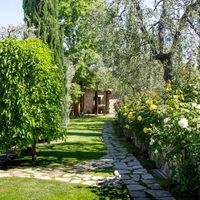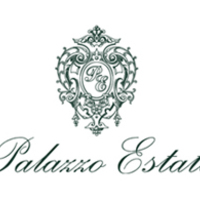- Area: 583 sq.m.
- Plot Area: 3800 sq.m.
- Bedrooms: 5
- Bathrooms: 7
Description
Brief description
Fully restored stone farmhouse on the border between Umbria and Tuscany. Surface area of 583 sq. m with 5 bedrooms and 7 bathrooms, plus living areas. Surrounded by 3. 800 sq. m of land with swimming pool and garden.
Geographic position
This is an enchanting stone farmhouse on the border between Umbria and Tuscany, an area rich in historical and archaeological sources is Etruscan Roman.
Fabro is the nearest town (just 5 km) and in a few minutes it is possible to reach Città della Pieve (9 km), Cetona (17 km), Chiusi (19 km), Orvieto (37 km) and Perugia (42 km).
Perugia Sant'Egidio Airport is only 53 km, while the international airports of Rome Ciampino and Rome Fiumicino are respectively 157 km and 186 km.
The highway with access from Fabro allows to reach both Rome and Florence in less than an hour and a half drive.
Description of buildings
The house spreads over 583 square meters on two floors plus a tower.
On the ground floor, a short staircase leads to the living-room with fireplace, dining area with fireplace and a kitchen overlooking it; this area gives access to a large portico overlooking the perfectly manicured garden.
The sleeping area of this level consists of three en-suite dwelling is completed by a bathroom serving the living area and two utility rooms.
The tower is divided into two additional en-suite bedrooms.
The lower floor hosts kitchen, living-room, billiard room, three sitting-rooms, large wine cellar, bathroom and technical room.
State and finishing
The house is in perfect condition. The exteriors feature the typical characteristics typical of the rustic farmhouse with exposed-stone masonry in of Umbria and Tuscany style as well as the interiors that preserve country and cosy aspect thanks to the ceilings made of wooden beams and tils and the handmade cotto floors.
External areas
The house is surrounded by a park of 3. 800 sq. m with olive trees and cypresses. Nearby, in the raised area, there is the swimming-pool and a further portico with barbecue.
The entrance gate is electric and the driveway is paved and drivable.
Use and potential uses
This farmhouse, conveniently located and easily accessible, is suitable both as main residence (Città della Pieve, Cetona and Chiusi are all reachable in 10/15 minutes and Perugia, with its university is only 40 km away) and as holiday or week-end home, thanks to its proximity to Rome and Florence.
More information is on request.
Energy class “G”
Details
- Location types: in the village
- Construction phase: Resale

