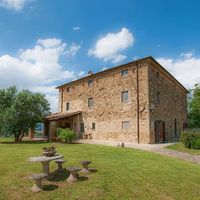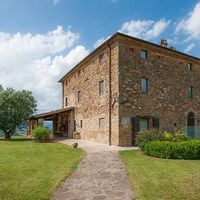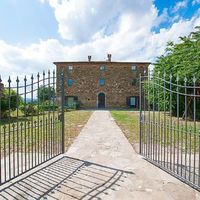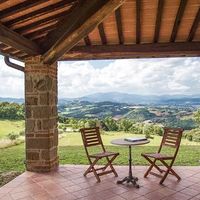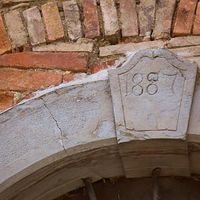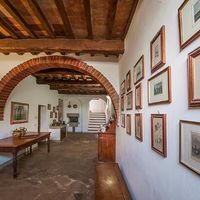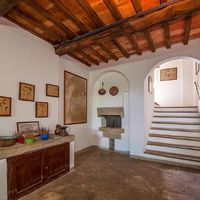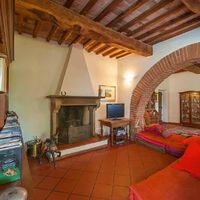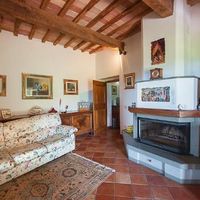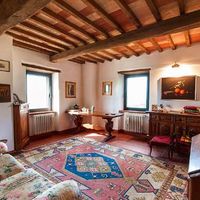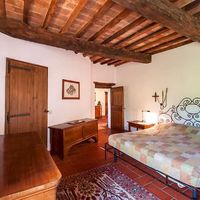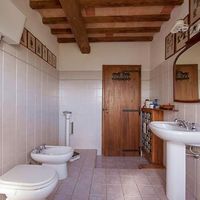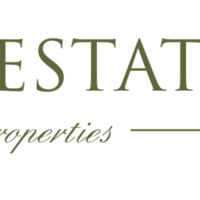- Area: 576 sq.m.
- Plot Area: 83170 sq.m.
- Bedrooms: 9
- Bathrooms: 5
- Rooms: 18
Description
PRESTIGIOUS HOUSE FOR SALE IN UMBRIA
PRESTIGIOUS HOUSE FOR SALE IN UMBRIA – STUNNING HOUSE IN UMBRIA FOR SALE – “CASALE FRASCHETTE”
"Casale Fraschette" is a prestigious house for sale, a few steps from the border with Tuscany, in the town of Citta di Castello, in a hilly and scenic area. The house of 570 square meters boasts 9 bedrooms and 5 bathrooms. The property is surrounded by over 7 hectares of private garden mostly kept as arable land but also with beautiful gardens surrounding the home.
Energy performance index: F, 144,1 kWh/sq m year
Location:
"Casale Fraschette" is a prestigious country house for sale in Umbria; less than 1 km from the border with Tuscany, in a beautiful hilly area without disturbing elements, visible or audible. Positioned in one of the most pristine of the Upper Valley of the Tiber.
The house is located along an ancient footpath of the Franciscan monks that winds though the spectacular countryside from Assisi to La Verna. Città di Castello, the ancient Tifernum Tiberinum, is the nearest town and with its 40,584 inhabitants it is the main town of the Tiber valley. It is also the home to the Episcopalian Diocese of Città di Castello.
There are many factors that help define the unique city: the architectural renaissance, the population density, the geographical position and the dialect. It is a city that for its location is culturally linked to the neighbouring regions: Tuscany, Marche and Romagna.
Description:
"Casale Fraschette" is a valuable property for sale in Umbria close to the border with Tuscany and is accessible by a well-maintained gravel road. The Casale unlike most of the outbuildings that can be found in the countryside of Umbria and Tuscany was conceived as a summer residence for the important lineage of “Tifernate”.
The restoration was done to perfection in the mid-90s, using innovative techniques and solutions, so as to combine well with the surrounding landscape.
The lands sold with the property cover an area of approximately 7 ha, largely kept as arable land; yet surrounding the house there are beautifully kept lawns, with a computerized irrigation system, which fit perfectly into the surrounding environment without the sin of artificiality.
This prestigious house stands on three floors. The restoration was carried out using recovered materials so as to preserve the original style.
The flooring is handmade terracotta or stone, the fixtures are brushed aluminium, and the evocative wooden beams are still visible.
Entering the house, you are greeted by large environments, bright and very airy, which is rather unusual in rural buildings.
The entrance opens onto a long hallway with the floor done in stone slabs onto which the rooms of the ground floor evolve. At the end of the hallway there is an oven and a large staircase leading to the upper floors. The ground floor is divided into two parts. The first, completely independent includes a bedroom, a bathroom, a kitchen and a living room with fireplace and a conservatory with large windows that overlook the valley. A porch completes the essentially independent apartment. On the other side of the entrance we find a large living room, a dining room, a kitchen and a bathroom. Large arches of the original stables and a magnificent fireplace characterize this area of the property. On the first floor, always characterized by a large central landing there are two bedrooms with en suite bathroom, a small apartment composed of entrance hall, living room, dinning room with a small kitchen that is currently use as a storeroom, a bedroom with a small walk-in wardrobe and a bathroom. We also find two large rooms used as studies.
All rooms and bathrooms have at least one window, and this makes the property very bright. On the second floor there are two bedrooms and separated by a wall in plasterboard, another four rooms, yet unfinished.
On the property are scattered two outbuildings one of which has been consolidated while the other is less structurally intact.
The property has two entrance gates and a pond for irrigation. Available on request are an additional 6. 5 ha of lands on which there is a stable with horse boxes, barn, private water well and grazing fields and a field for practising jumps.
There are some cadastral errors that need to be remedied. The costs will be borne by the present property owners and we conservatively indicate a time of about six months for the remedying of such.
Usable: (520 | ")
Rooms: (18 | ")
Bathrooms: (5 | ")
Rooms: (9 | ")
State of repair:
"Casale Fraschette" is an open and bright building, with an airy environment while being exceptionally warm and welcoming.
All finishes are of good quality; the floors are handmade terracotta, beamed ceilings with terracotta inlay, windows are double glazed, the bathrooms are of a very high level; the entire property is equipped with heating provided by cast iron radiators.
Utilities:
There are all necessary utilities.
The system and hook-ups are up to code.
The heating system is provided by radiators and a boiler supplied but a with LPG tank. Fireplaces and wood stoves also additionally integrate the heating.
Water supply is guaranteed by municipal water.
Satellite TV is available.
Internet access available.
Energy Class F category EPA 145. 1 kw.
Land registry details:
The building is recorded with the building register of Città di Castello albeit with some remediable discrepancies; annexes are regularly stacked.
Ownership Details/Contractual Obligations
The property is owned by a legal representative, the sale is subject to tax on buildings equal to 9% of the value (12% of land).
Potential Land Use:
The prestigious house for sale is suitable for residential purposes, as a second home or vacation home.
To see other similar properties, please visit our websit
Details
- Location types: in the mountains, in the forest
- Construction phase: Resale

