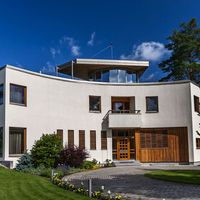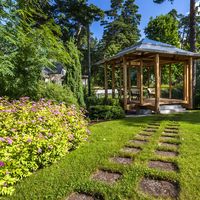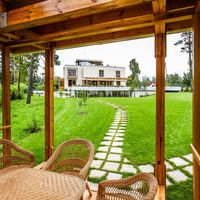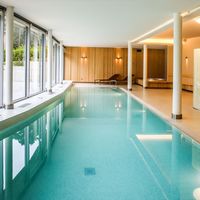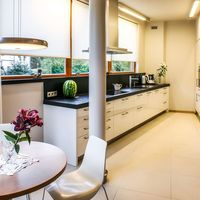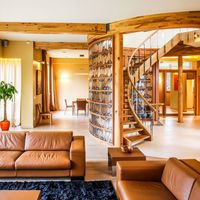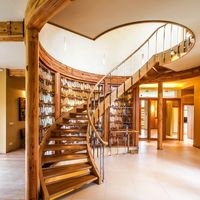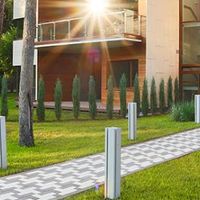- Area: 685 sq.m.
- Plot Area: 3690 sq.m.
- Bedrooms: 4
- Bathrooms: 4
- Rooms: 7
Description
Cozy country house in Baltezers.
General information: Villa Fotinia is located close to the Baltezers Lake at Kraujas Street, surrounded by private homes. A total area is 3690 m2. The house was designed and built by Latvian architect Modris Ģelzis. Location: 15 km from the center of Riga, Saulkrasti coast 30 km, 12 km Carnikava coastline.
House: 685 sqm, garage for 4 auto, 5 auto near the house. Territory: 0. 369 Hectares Type of house: Concrete, brick, wooden beams.
House description: 1st floor: entrance hall, dressing room, guest toilet, fireplace, living room, kitchen, dining room. 2nd floor: hall, master bedroom with dressing room and bathroom, a study, two bedrooms, a library, two balconies. 3rd floor: hall, terrace. Basement: storeroom. bathroom, dressing room, swimming pool - depth 2,10 m; length of 11 meters, the air drying system, automatic filtration, Finnish sauna, jacuzzi, built-in dressing room, laundry room, boiler room. Lower level: storage room.
Interior: Local furniture by Ancena mēbeļu fabrika. Tile Italian - Klincer. Appliances - Miele. In the living room sofa Brianform (Italy), coffee table, home cinema (Sharp, Pioneer, Sony). Toilet and bathroom Villeroy & Bosch. Staircase - oak. Bedroom - Italian furniture from LEX. Cabinet - style collection of 60s. Stained glass, individually designed. Author gobilen. Chairs - Tonon. Stove - collagen. Communications: Central. Characteristics of the area: The area is under the supervision of security guard. landscape design, walking area, children's playground, barbecue, sun terrace, area for outdoor activities, gazebo for tea. Teritory planted with pine and deciduous and fruit trees. Additional information: Automatic street lighting, garden watering. Sensors on the motion. Flooring 20mm. Where tiles - underfloor heating. Oak board. The ramp, steps heated, room for janitor and sports equipment. Janitor on call. NTV satellite, Lattelecom internet. Air conditioning, heating - radiators. The ceilings are 3,75m. Within a short drive there are restaurants, cafes, shops, shopping centers, Baltvilla, SPA procedures, Vanagu li, Bērģu Bode, eco kitchen, lake Jugla, Brīvdabas muzējs, horse riding. 5 km - restaurant The Pearl, a shopping center Apelsin, Jugla - Juglas Centrs.
Show MoreDetails
- Location types: in the suburbs
Location
Request object's relevance
Similar Properties
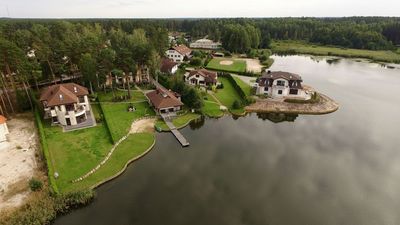

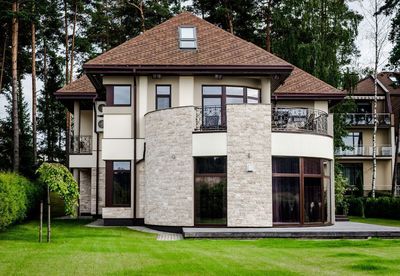
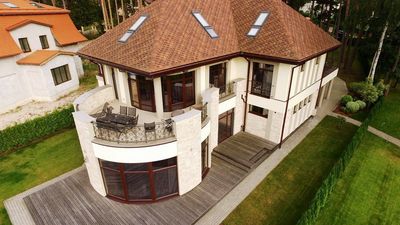
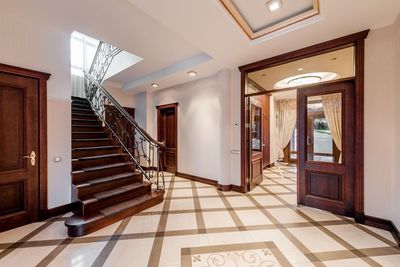
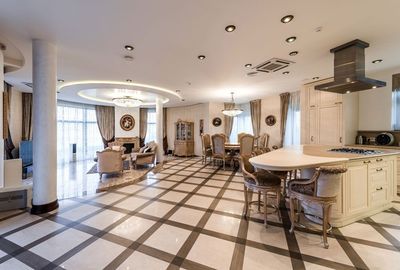
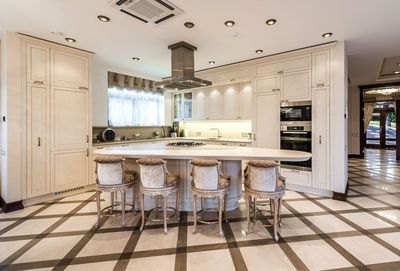
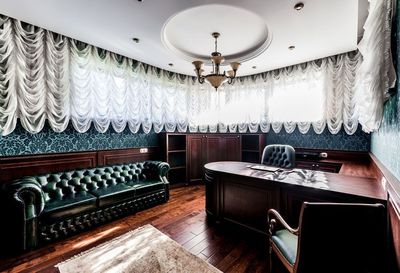
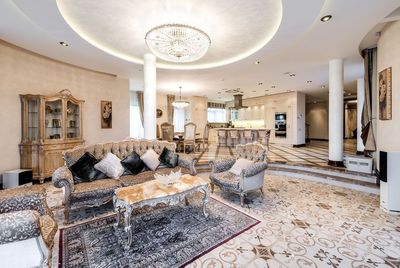
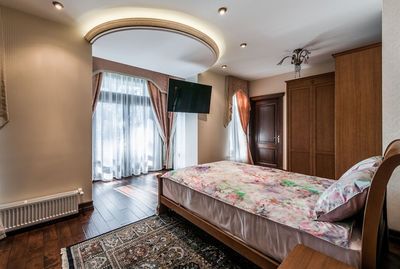
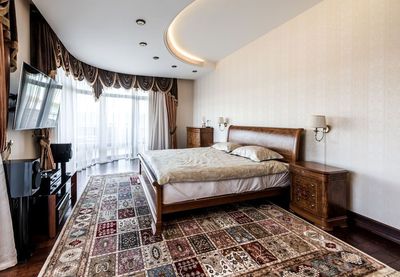
- Area: 670 sq.m.
- Plot Area: 1800 sq.m.
- Bedrooms: 6
- Bathrooms: 4
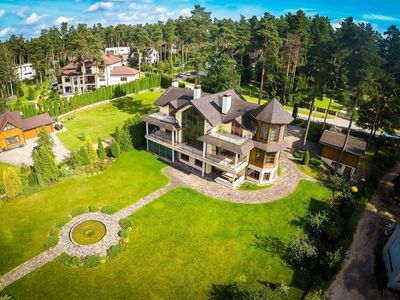
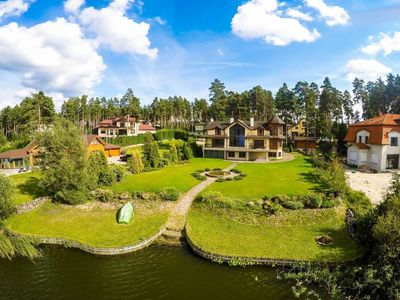
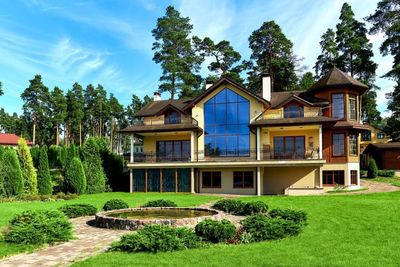
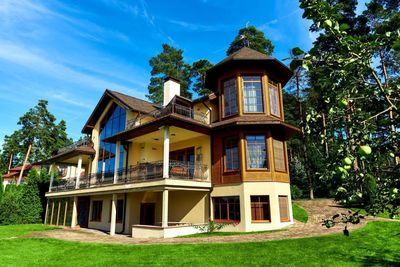
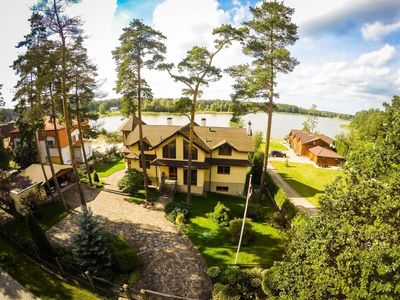
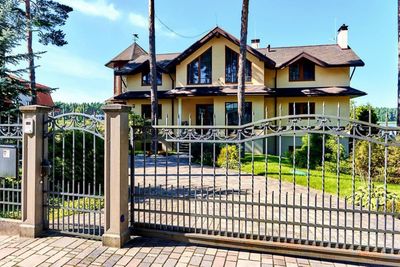
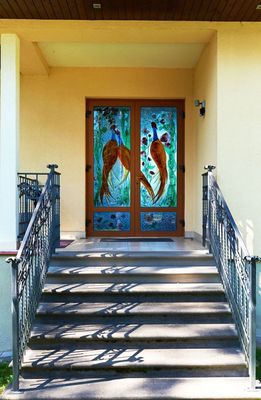
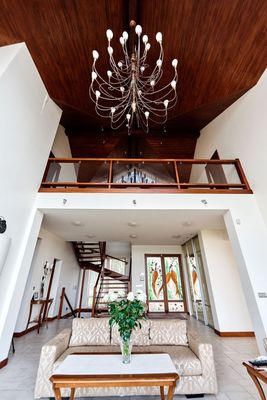
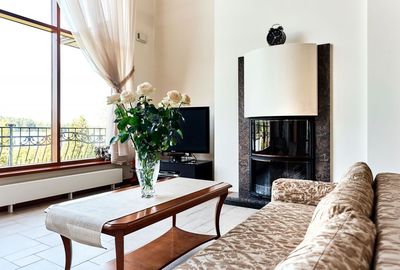
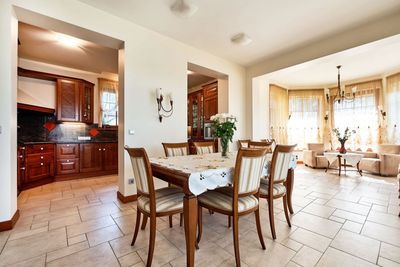
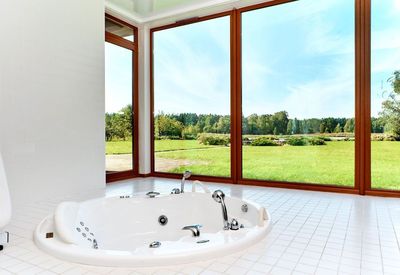
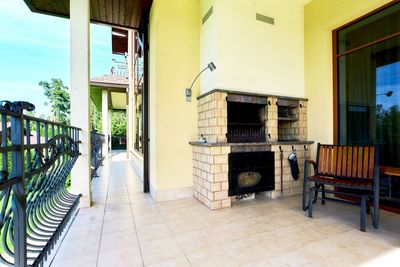
- Area: 496 sq.m.
- Plot Area: 2600 sq.m.
- Bedrooms: 4
- Bathrooms: 3
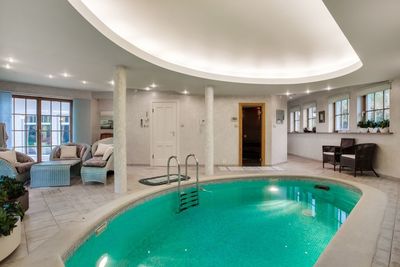
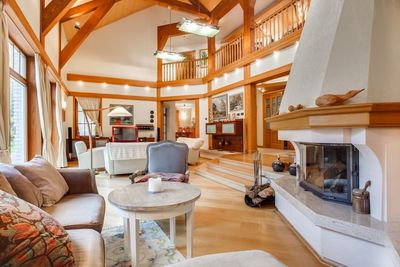
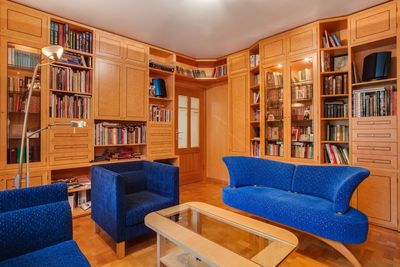
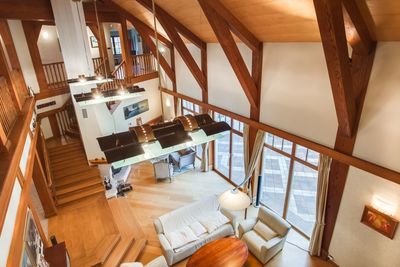
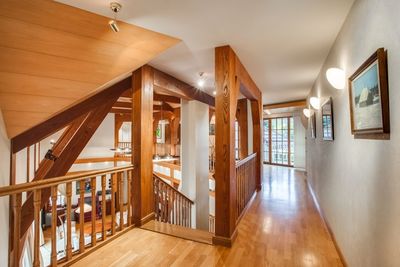
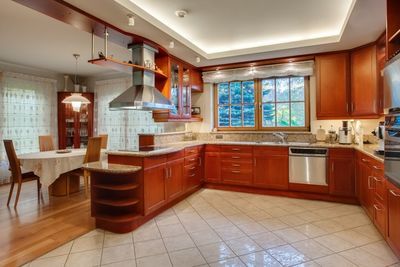
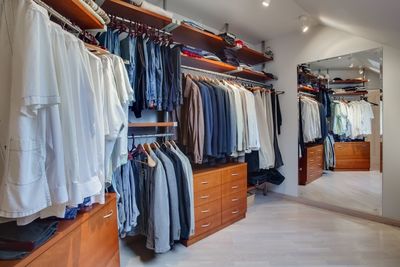
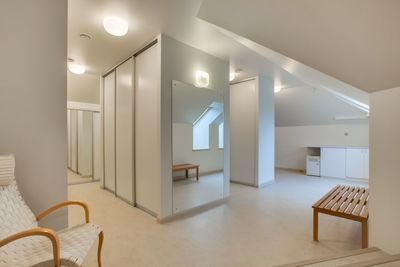
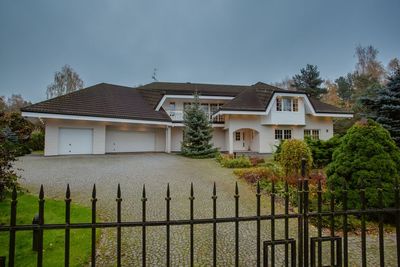
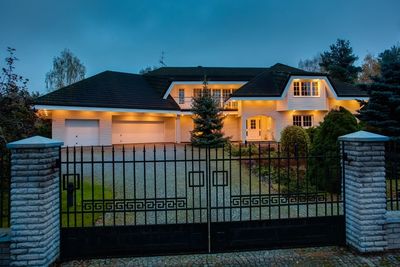
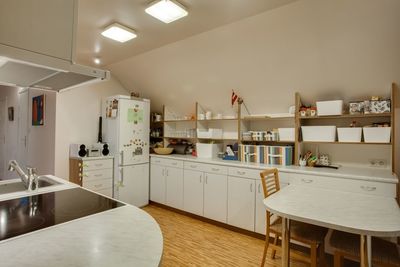
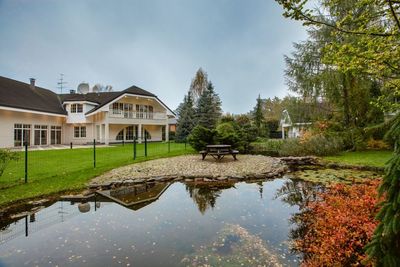
- Area: 924 sq.m.
- Plot Area: 7991 sq.m.
- Bedrooms: 6
- Bathrooms: 3

