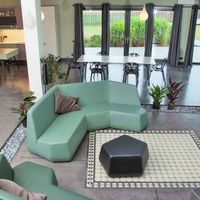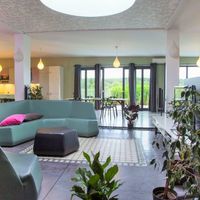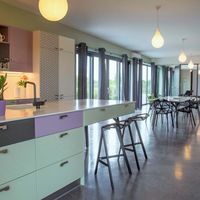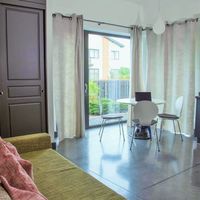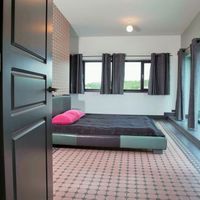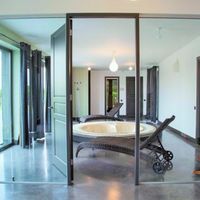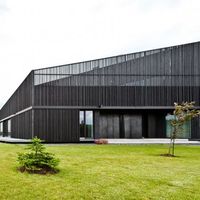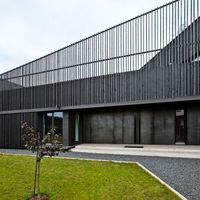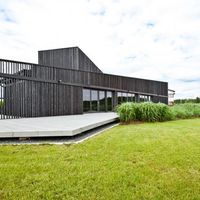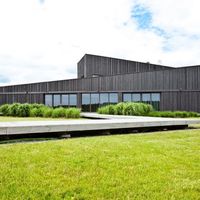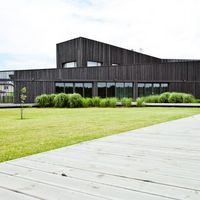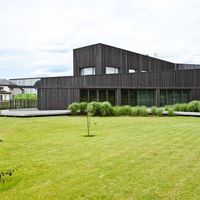- Area: 546 sq.m.
- Plot Area: 3050 sq.m.
- Bedrooms: 3
- Bathrooms: 4
- Rooms: 5
Description
Different, outstanding house in Mārupe
The black box of a house was inspired by both Japanese design and Latvian countryside sheds, which are used to dry firewood and fish and turn a weathered gray over time. The sleek modernistic house, which was completed instands out among the more traditional boxy white and yellow stucco homes with orange and brown pointed rooftops that define the neighborhood. With an imposing black steel door at its entrance, it looks more like a contemporary art museum. Located at the end of a cul-de-sac, the angular structure is paneled together with rows of metallic gray-painted pine that glisten black in the sun. Zane Tetere, an innovative architecture firm based in Riga that has won awards for its bold home designs in Latvia and Russia. She is anything but conventional. Japanese influence infuses the living room. Bonsai tree wallpaper covers the ceiling. Neat rows of light-colored pebbles are set into the black concrete floor between four white pillars, forming a square. Inside the pillars, made of drywall, are the pair of quirky green leather couches soaking in the sun underneath a dome skylight. Off the living room is the kitchen, which has a playful feel. The kitchen, like the living room, features raindrop ceiling lamps from NEXT, designed by German-based Hopf and Wortmann. Lilac and mint-green colored drawers cover the snow-white kitchen island and cupboards, and the refrigerator is brightened with a white abstract wallpaper pattern that calls to mind the Dutch graphic artist M. C. Escher. All the windows have southern exposure, maximizing every ray of sun in the house throughout the day. Tucked in a corner of the ground floor, just off the living room, is a guest bedroom. There is also houses pride and joy — a spa, which is roughly 480 square feet, and home to a hot tub, a small changing room and a Turkish sauna. A dark-gray metal staircase with black wooden steps leads up to two large bedrooms with slanted ceilings on the second floor, each with its bathroom. Master bedroom is minimalist, dominated by a king-size bed with a frame upholstered in earth-toned imitation leather. Everything else is discreetly tucked away. Behind the bed is a walk-in closet that includes a small steel makeup table and a mirror. Another bedroom is at the other end of the long hallway. The house is truly something different and outstanding!
Show MoreDetails
- Location types: in the suburbs
Location
Request object's relevance
Similar Properties
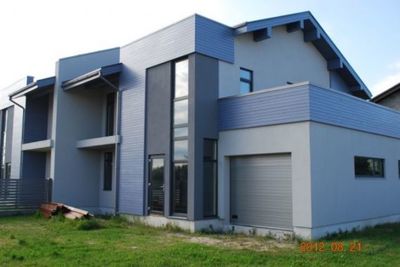
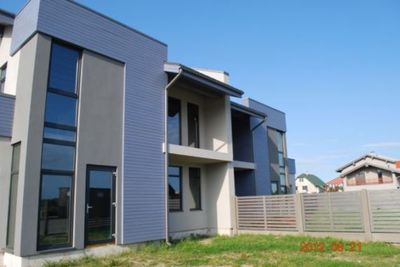
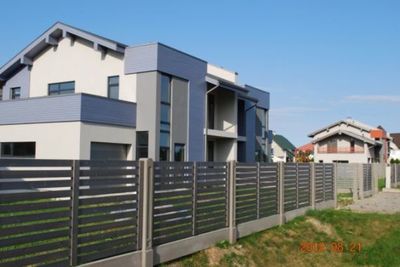
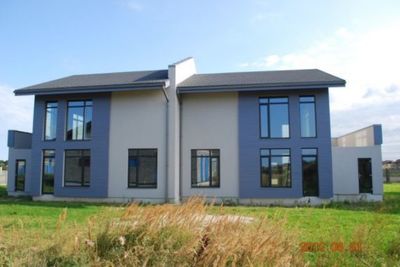
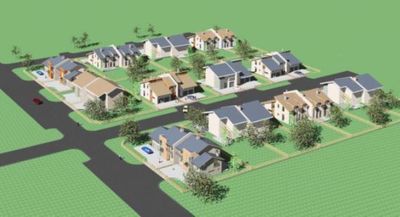
- Area: 212 sq.m.
- Plot Area: 600 sq.m.
- Rooms: 3
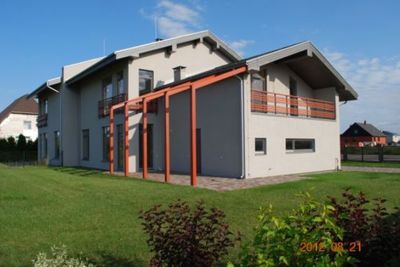
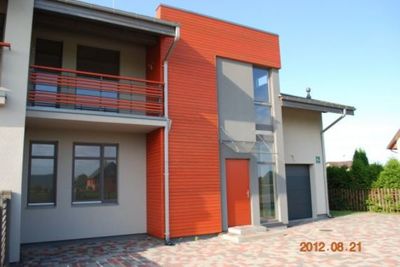
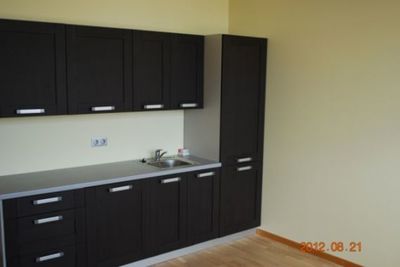
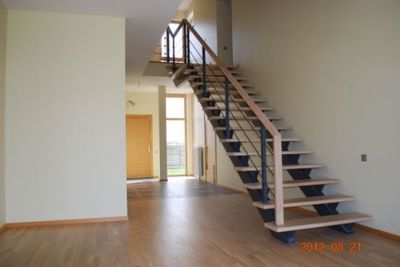
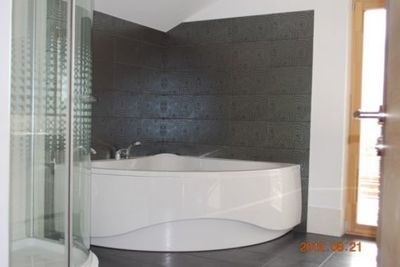

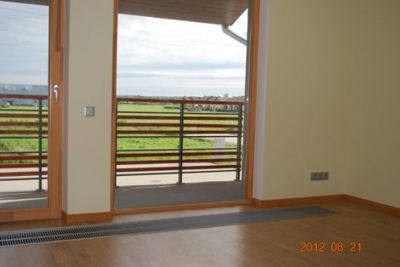
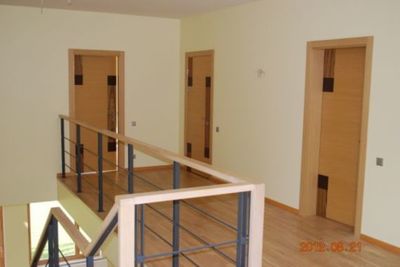
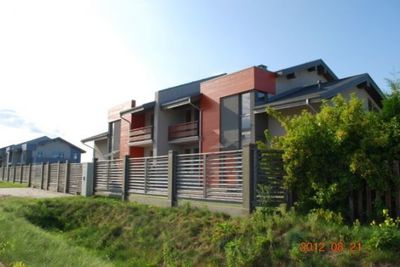
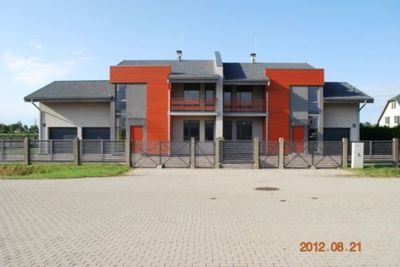
- Area: 265 sq.m.
- Plot Area: 800 sq.m.
- Rooms: 4
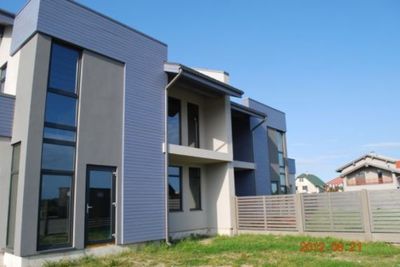
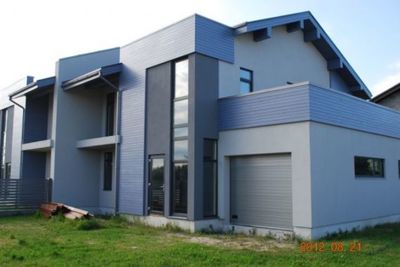
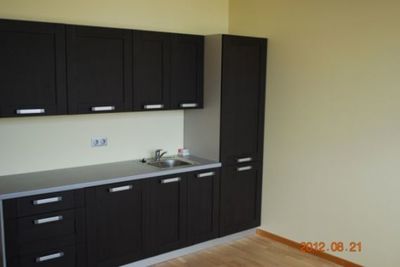
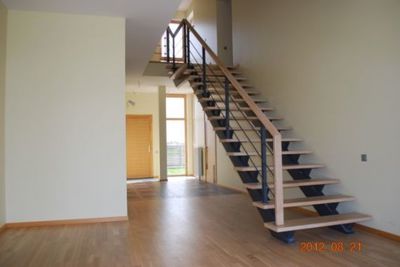
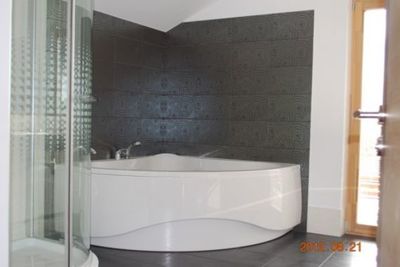
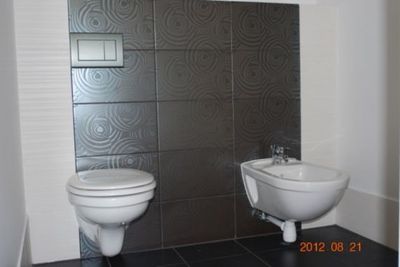
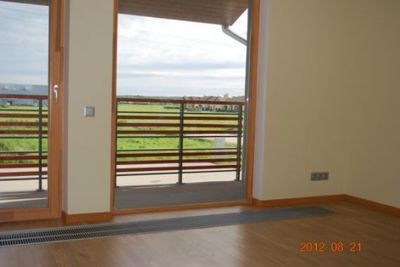
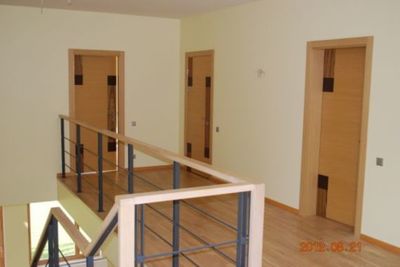
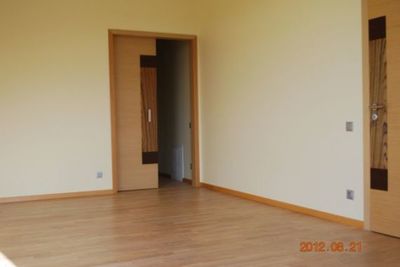
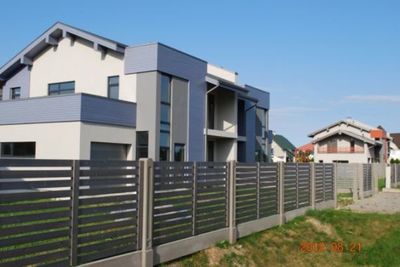
- Area: 200 sq.m.
- Plot Area: 600 sq.m.
- Rooms: 3


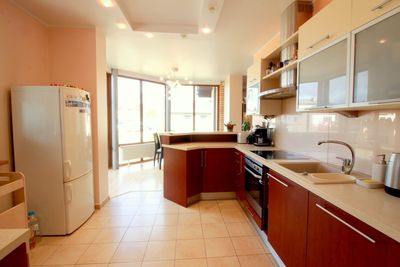
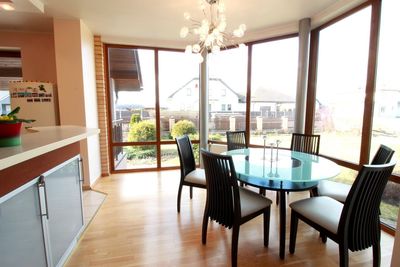
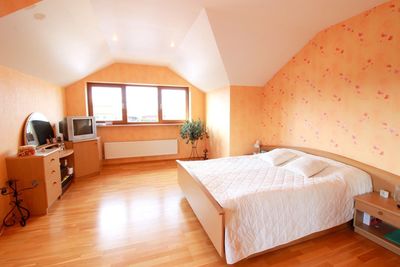
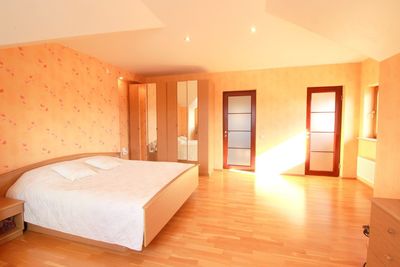

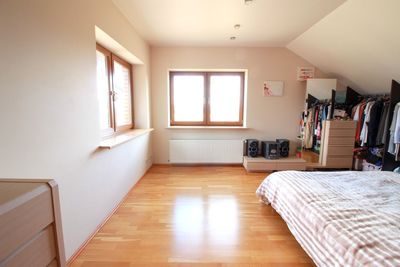
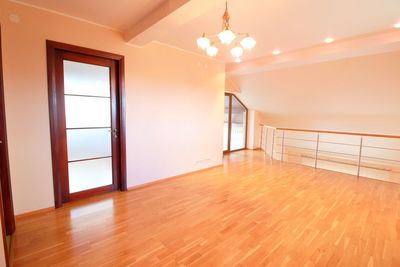

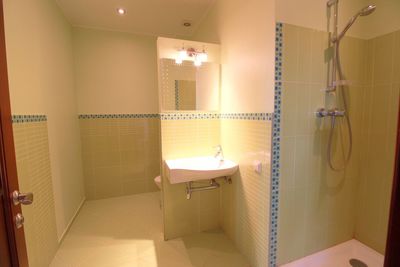

- Area: 305 sq.m.
- Plot Area: 1954 sq.m.
- Bedrooms: 4
- Bathrooms: 2


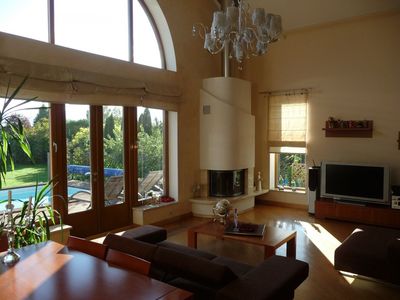
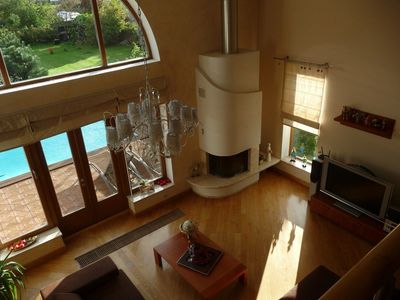
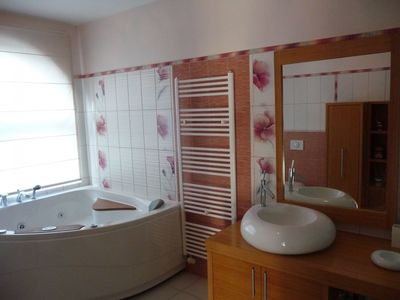

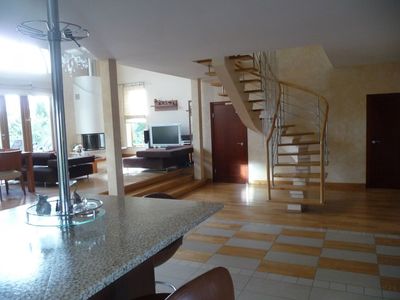
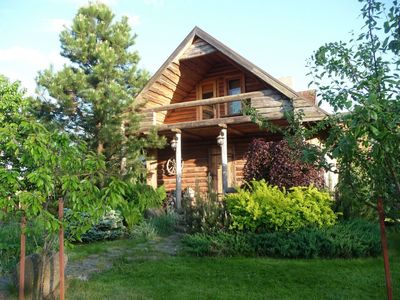
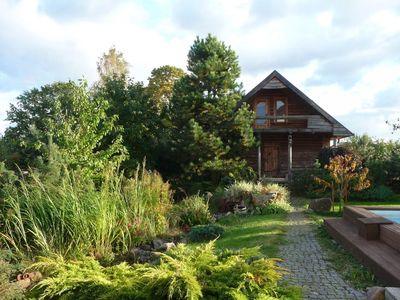
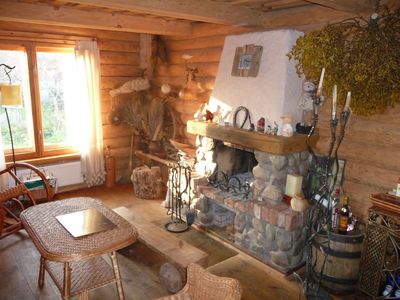
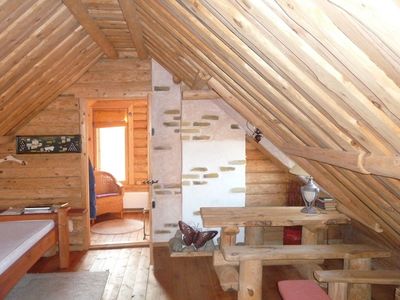
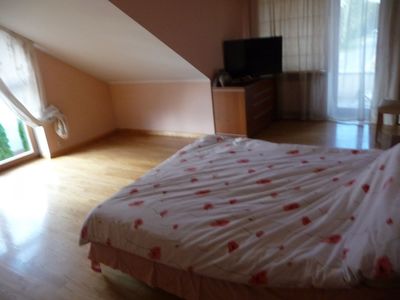
- Area: 207 sq.m.
- Plot Area: 1640 sq.m.
- Bedrooms: 3
- Bathrooms: 2

