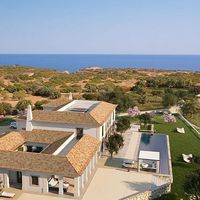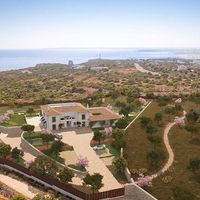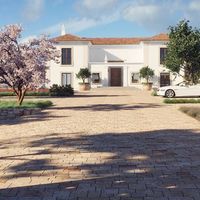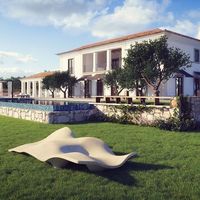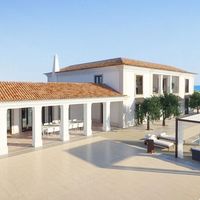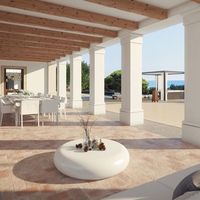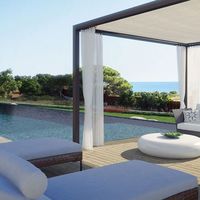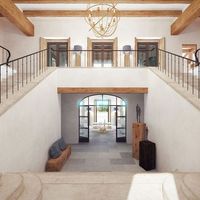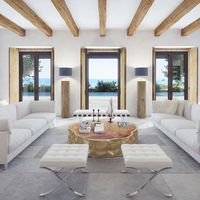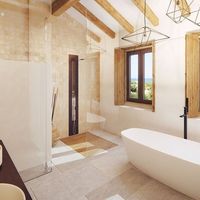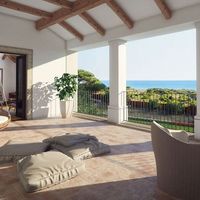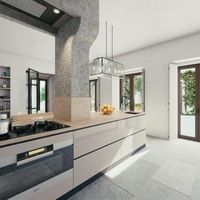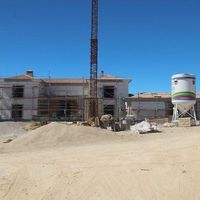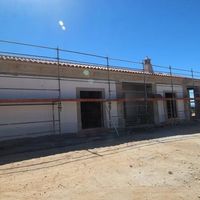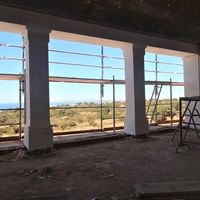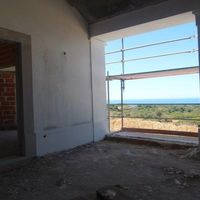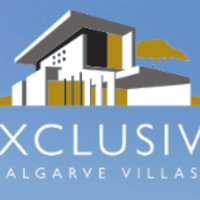- Area: 1469 sq.m.
- Plot Area: 22940 sq.m.
- Bedrooms: 7
- Bathrooms: 8
- Rooms: 15
Description
Already Under Construction, Ocean Front
Already Under Construction! This estate is a masterpiece of a traditional Portuguese manor house with 7 suites and 5 living rooms. It is being built on a property with 2. 3 hectares of Mediterranean gardens, immersed in a protected landscape of the seafront cliffs overlooking the ocean. It is located between the beaches of Carvoeiro and Ferragudo. This property is the ultimate project for a timeless house as it resorts to materials and traditional techniques that are able to endure the passing of time maintaining its dignity and genuine exclusive features. The villa is close to Caneiros Beach and has spectacular views over the ocean, offering the best of the Mediterranean lifestyle. The villa will be completed with timeless finishes such as natural stones, hardwood floors, traditional beams, hydraulic mosaic and handcrafted mosaic and glazed tiles, while simultaneously adding a modern design and technology integrated into the building, such as high performance windows frames with enhanced thermal insulation, top of the line appliances, domotica and surveilance system, turning this house into a comfortable, efficient and contemporary space. The garden completes this beautiful estate with an architecturally designed landscape, with fruit trees, calçada driveway and a 20 metre swimming pool with electric cover. The layout comprises of a grand entrance patio leading to the main entrance hall, luxurious living room, family room, library / office, tea room, dining room, indoor court / garden large kitchen with central island, laundry rom, and large outdoor terraces. This floor also has the staff/ guest accommodation with 3 ensuite bedrooms and a separate entrance. The first floor has 4 ensuite bedrooms, a large balcony / terrace to enjoy the full view. The basement has the garage for various vehicles, gym/spa room or cinema and storage area. This villa is a truly exclusive asset and a unique opportunity!

