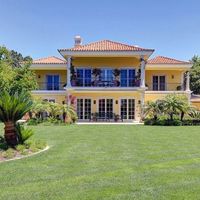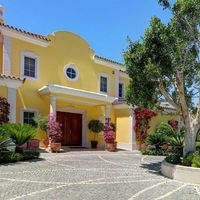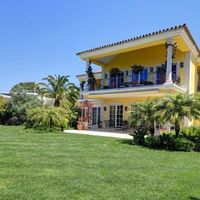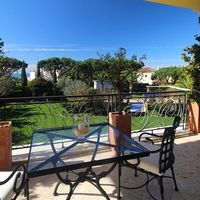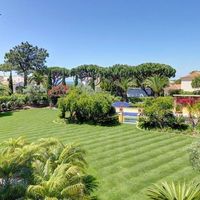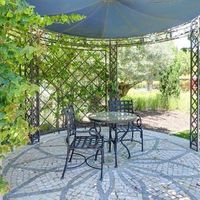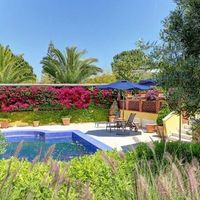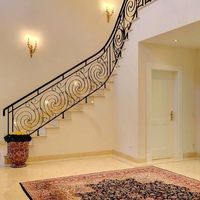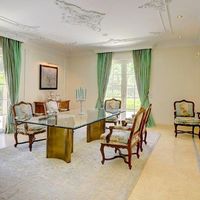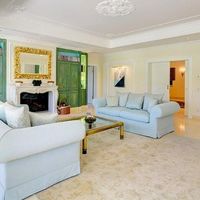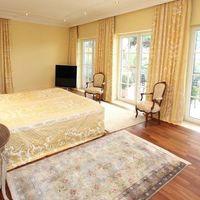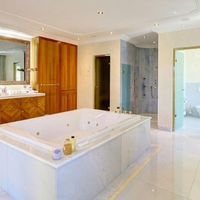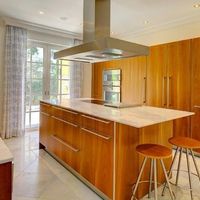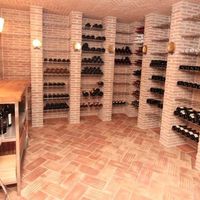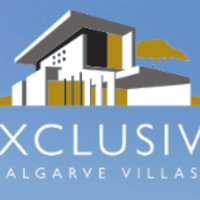- Area: 481 sq.m.
- Plot Area: 2350 sq.m.
- Bedrooms: 3
- Bathrooms: 4
- Rooms: 7
Description
Vale do Lobo Algarve luxury villa with p
This magnificent, well-built and carefully designed villa is one of the most exquisite properties in the resort of Vale do Lobo. The villa welcomes us with a wide calçada entrance leading towards the garage and front door of the property. The villa has a stunning entrance hall with double ceiling heights and impressive curled and intricate staircase. When entering the property the use of noble materials will be noticed which have been used throughout. On the ground level you will find the spacious and bright living room with large windows and views towards the garden and the sea. This room just like the rest of the villa, has adorned ceilings, and built-in storage units, surround system, under floor heating and cooling system, and natural stone flooring. To the right side of living room you will find a separate office space with views to the garden, pool and ocean. On your left the property will invite you to a generous sized formal dining room with fire place, which leads into the kitchen. The kitchen area has been fitted with professional equipment throughout. From double fridge –freezer units to a large wine fridge. The pantry area also doubles up as prep-kitchen for when you have a party The kitchen has access to the barbeque area and terrace with electric shade. On the first floor there is a master bedroom of again generous proportions, views from the balcony display the manicured gardens, pool and of course ocean views. The master has an oversized bathroom with a double bath in the middle, sauna, separate WC and separate shower area. Details like TV integrated in the mirror of the bathroom are just a few details. The 3rd bedroom is also on the first floor from which there are garden, pool and ocean views. The room is fitted with embedded wooden closets and electric windows and shutters. The en-suite bathroom has been created using natural stone throughout. In the basement, you will find a large equipped gym, multi-purpose rooms, WC, laundry with separate access, technical room and a climate controlled wine cellar. The basement has been fitted with under floor heating/cooling. The exterior of this property is equally planned to detail. There is a double garage as well as ample parking space on the grounds. The garage has a separate parking for a golf buggy. All around the property the property has traditional calcada terraces and walkways. The pool has been created at a slightly lower level of the garden to ensure full privacy. It has a large terrace to fit ample sunbeds all around. The property is controlled by a Domotic smart house system, electric gates and shutters. There is a surround sound system, in and outside, fountain, barbeque area, 2 water deposits with pump to ensure the same water pressure throughout the property and (wood) storage room. Further details and pictures available on request

