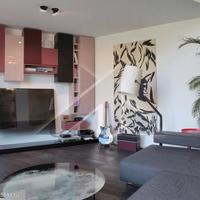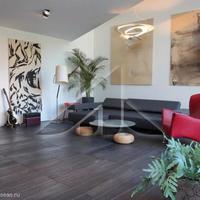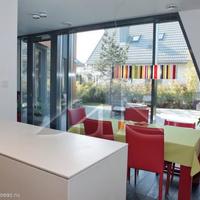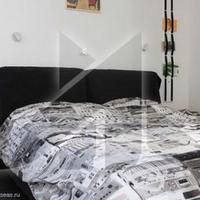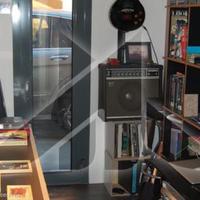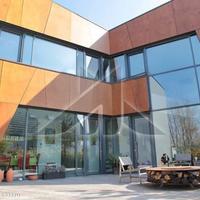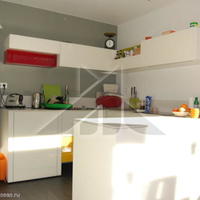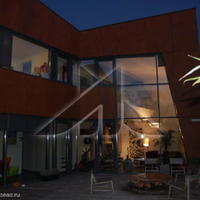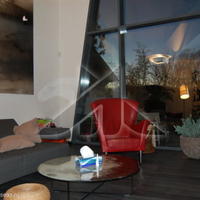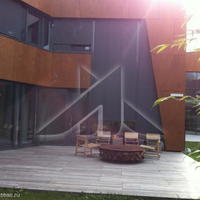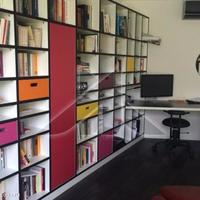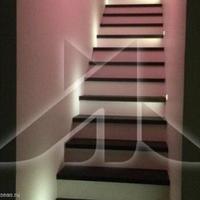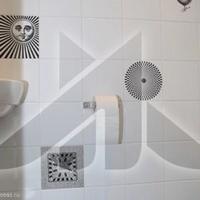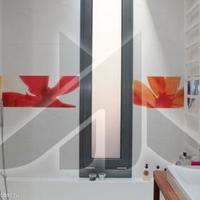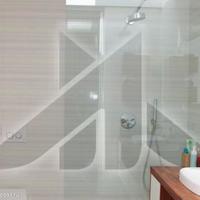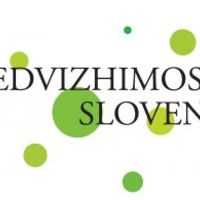- Area: 169 sq.m.
- Plot Area: 319 sq.m.
Description
Modern, private family house in a quiet area, close to the Botanical Garden, the Ljubljanica River and the ring road (2 km), only 15 minutes' walk from the city center.
3-bedroom house (169 m2) with 2. 5 bathrooms, was designed by architectural firm «GASER» modern and comfortable urban lifestyle. The house is big enough for 2 - 5 people, is not too big for the house of detention. The main advantages are: functionality, simplicity, ease and a steady flow of fresh air.
GROUND FLOOR: from the entrance - on the left side of the garage with a cellar, on the right side of the storage room or a room for a small office (now a music room) with a separate exit to the parking lot, guest toilet; Just down the hallway with built-in wardrobe is a living room, kitchen / dining room, which has direct access to the garden with a wooden terrace (50 m2).
1st floor: on the right side is a bedroom with en suite bathroom and toilet; on the left side, there are 2 (children's) bedroom, between separate shower / toilet and bathroom; Just down the hall from the closet, on the south side gallery overlooking the living room and into the countryside. Gallery is currently used as a library and a home office, but it can be used as an extra room with a bed.
Throughout the house the wooden floor (soaked oak in bathrooms drenched teak) and high-quality lighting.
The house was built in 2011 to the current owners using the highest quality materials. House owns 319 m2 of land with 3 covered parking spaces plus garage. The whole house is very bright and functional. It represents the energy-efficient house, heated and passively through the large glass windows. On the south and west side of the all-glass roof (triple glazing). The rest of the facade ventilated and covered PRODEMA -Wooden panels. The house has gas central heating. There is also an additional solar panel on the roof for maintenance use. The roof can be potentially used as a green roof. The whole house is ventilated by means of energy-saving ventilation systems - air ventilation system recuperation. There is an additional air-conditioning in the gallery, which is sometimes used in the hot summer. All heating and ventilation systems can be easily adjusted in the garage.
Details
- Location types: in the city center
Request object's relevance
Similar Properties
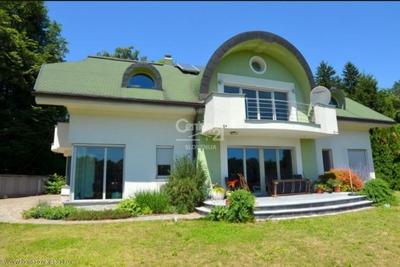
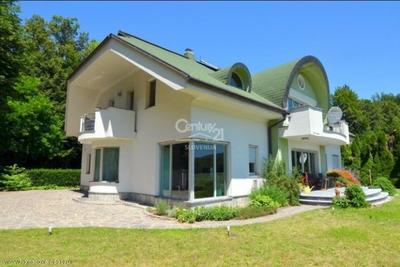
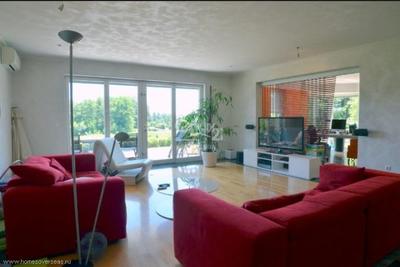
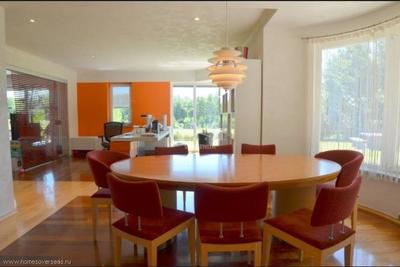
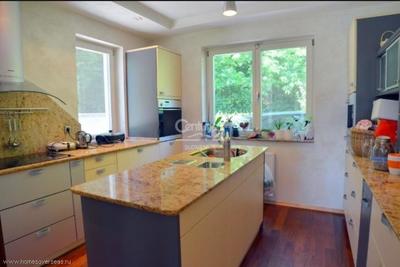
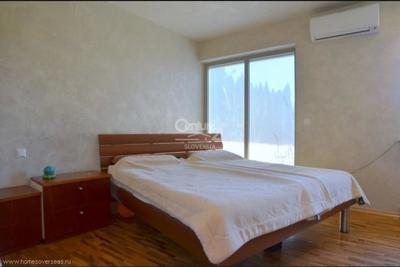
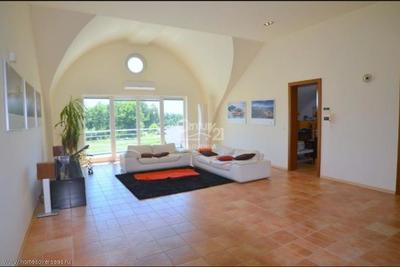
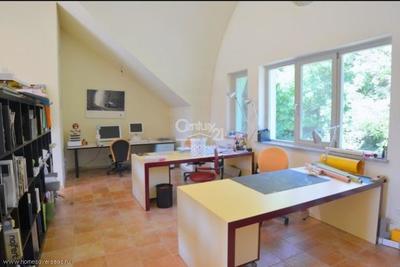
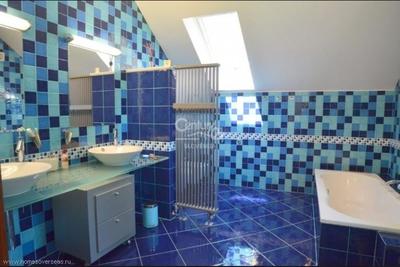
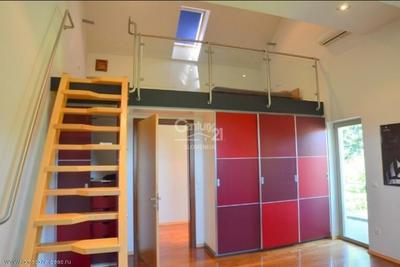
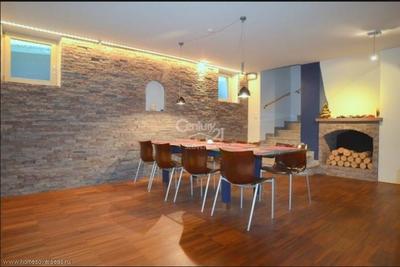
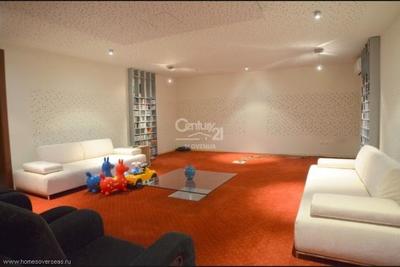
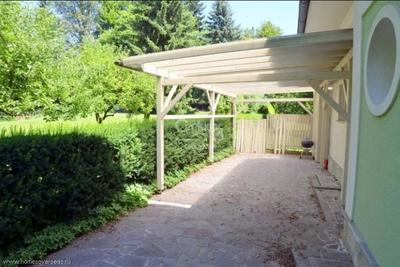
- Area: 520 sq.m.
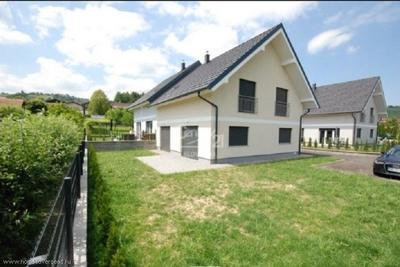
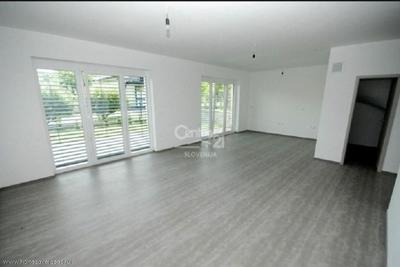
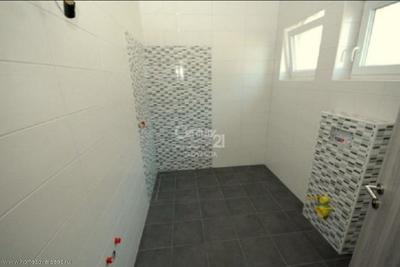
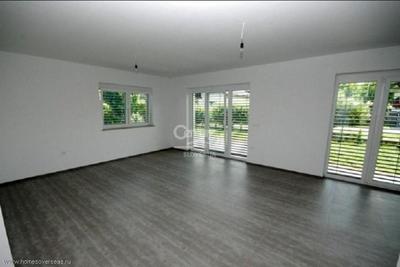
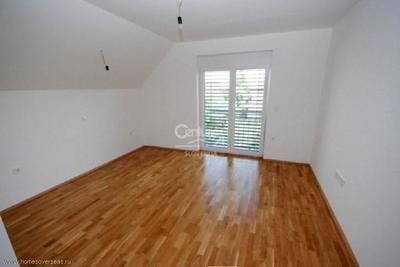
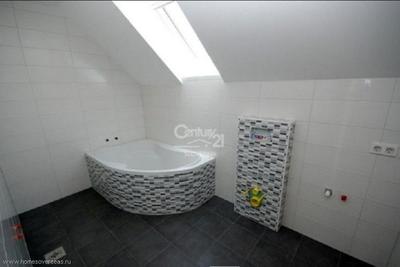
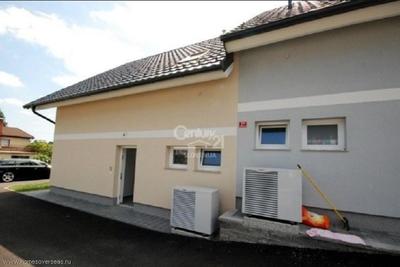
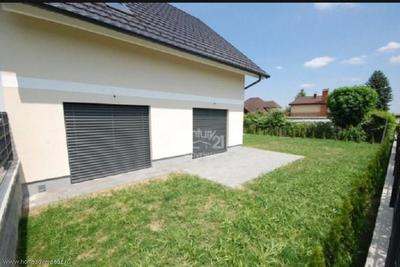
- Area: 134 sq.m.
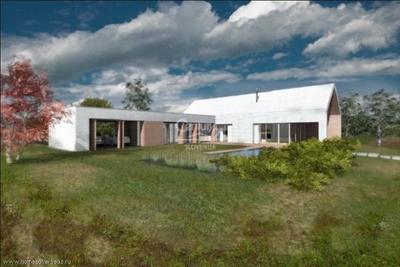
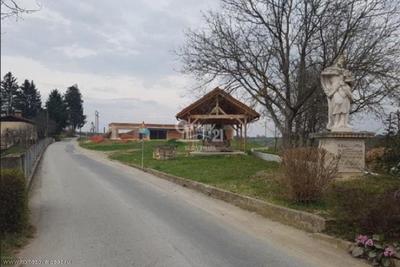
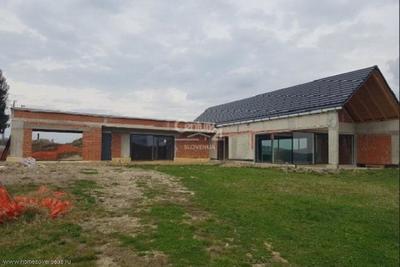
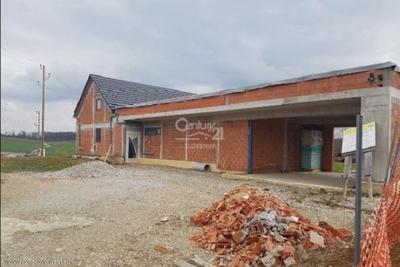
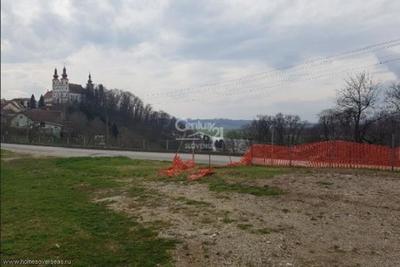
- Area: 300 sq.m.
- Plot Area: 2868 sq.m.
- Storeys count: 2
- Bedrooms: 3

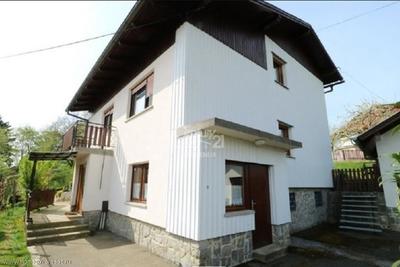
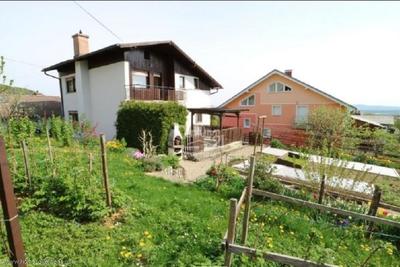
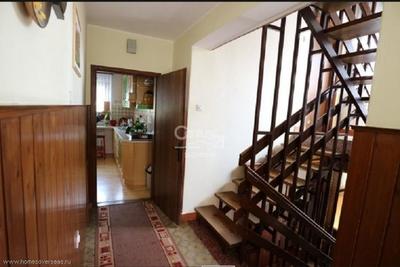
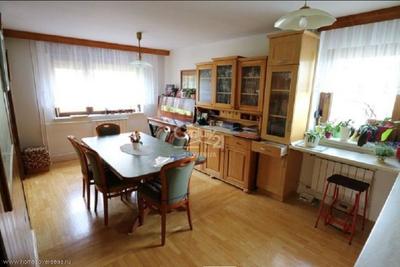
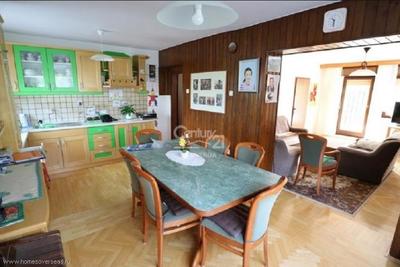
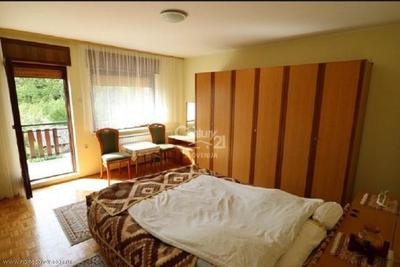
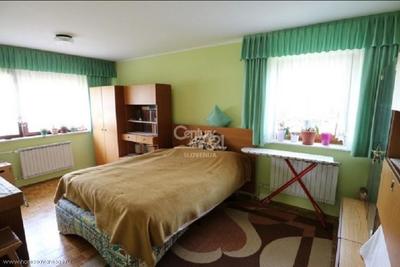
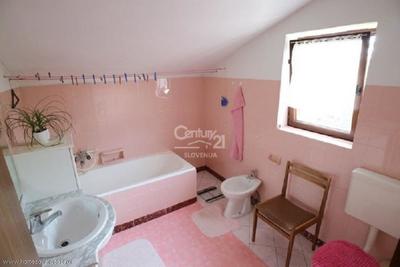
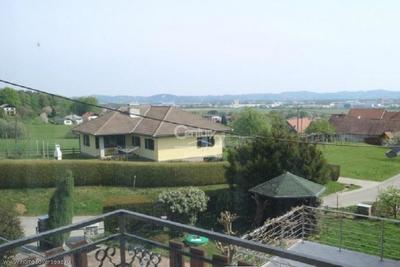
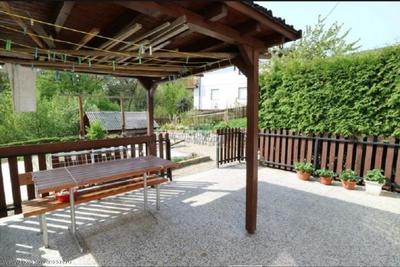
- Area: 212 sq.m.
- Plot Area: 1311 sq.m.
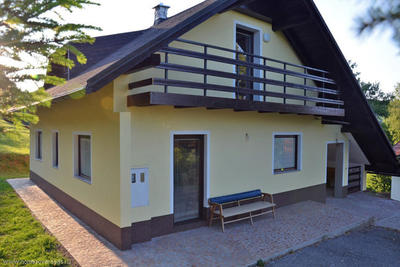

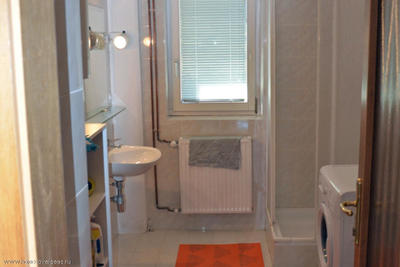
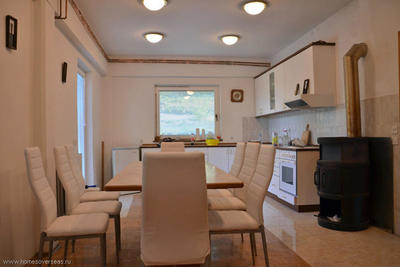
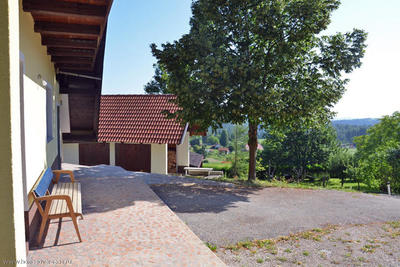
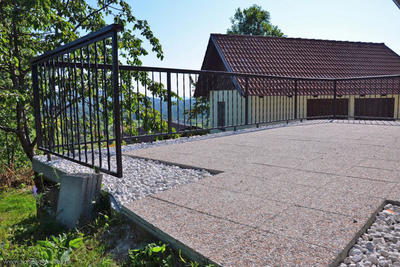
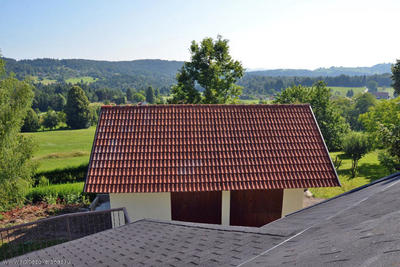
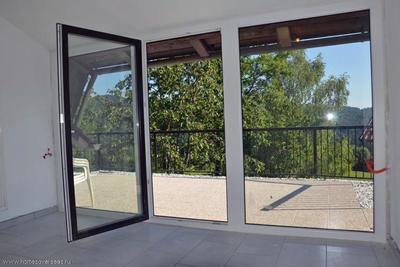
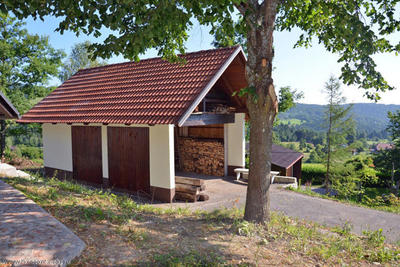
Magnificent house, Ljubljana, Slovenia
Ljubljana, Slovenia Details- Area: 155 sq.m.
- Plot Area: 1 sq.m.

