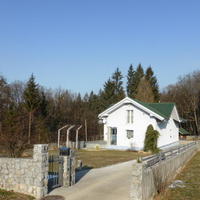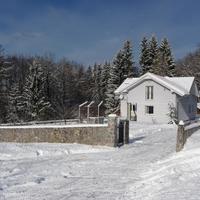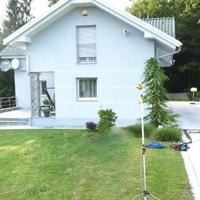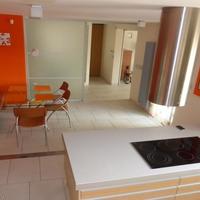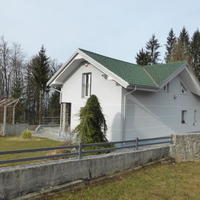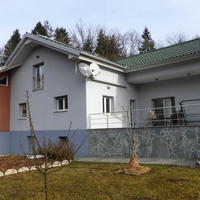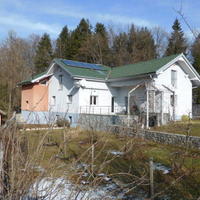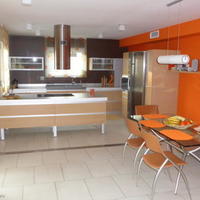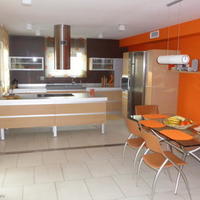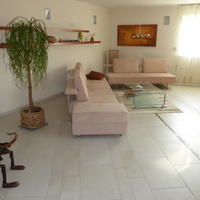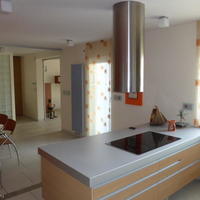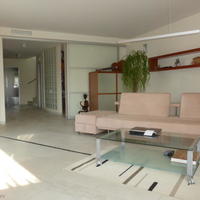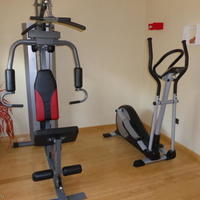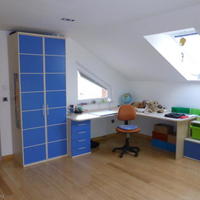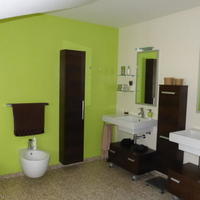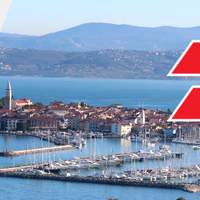- Area: 360 sq.m.
- Plot Area: 1829 sq.m.
Description
Favourites, potential buyers who know how to appreciate exceptional quality, we offer is almost completely self-sufficient house built of the best materials and equipped with the latest technology with elements of manual work, but also with a wealth of carefully chosen equipment. Beautiful detached house, built in 1998 and completely renovated in 2008, is located near the town of Grosuplje and the famous Zhupanova caves (17, 5 km from Ljubljana/20 min. drive). The house is situated on the edge of the forest and meadows with open views of the surrounding countryside, an area of 360m2, is made in three floors (basement + ground + attic + cellar dug in the ground with natural humidity and temperature, carport for 3 cars, wooden garden shed and a land plot with an area of 1829 m2, fully enclosed with a stone fence.
the Ground floor of the house includes: large living room with terrace, quality fitted kitchen with dining (kitchen only with items worth 25 000 €) and access to the terrace, pantry, bathroom with shower, gym room (can be used as a guest room) and a semi-enclosed Cabinet.
On the first floor (attic) there are two children's rooms, each larger than 20m2, children's bathroom with shower, bedroom with separate dressing room and large bathroom with bathtub and an additional room (the sewing room).
In the basement there is a SPA room with Turkish bath/Finnish sauna, bath with the possibility of air massage and hydromassage hose, Laundry, hallway with fitted wardrobes, bathroom with servers video surveillance and alarm system that can be remotely controlled/monitored, as well as a cellar dug in the ground with natural humidity and temperature (Paul: clay pavers laid directly on the ground), with the warmth and waterproofing from the rest of the building. Next to the terrace there is a summer kitchen overlooking the South-West. The Windows are fitted with mosquito nets and insulated shutters with electric drive.
the Building is mainly heated using low-temperature Underfloor heating with additional decorative radiators with the possibility of cooling through a ducted system. Depending on weather conditions the house receives heat from solar collectors (11 m2), heat pump ZV, and also as an alternative uses a condensing gas heater.
the House is equipped with high quality furniture, bespoke, built in Central vacuum system, the facility has its own water purifier for wastewater and collector of rainwater for washing and cleaning/gardening equipment. The house has a garage with a work counter, 27 m2 (3,05 m height), next to the garage – carport for three cars.
the Road to the station and the yard is fully paved with asphalt. At the peripheral part (okruglaya), paved path width of 1.2 m and a terrace. Both made of stone/quartz shale green-grey color scheme which fully matches the color of the roof and the environment.
the Building is equipped with CCTV system with remote access/management.
the asphalted Courtyard with heated driveway and car Park in the front, heated and automatic control of all gutters and razzhelobki.
the House includes a beautiful garden (all organic seedlings and/or old varieties) and vegetable permaculture garden. All Matures exclusively on organic, biodynamic principles without the use of any chemicals. The plot has its own irrigation system for lawn irrigation, fixed nozzles for watering. Vegetable garden watering is done with drip system.
the house held optical cable for telephone, Internet and television (the main communication closet).
in Addition to exceptional design, quality materials and equipment in the house extremely low operating costs (including duties and VAT):
a Tax on land (per year): 75,00 €
heating and hot water (per year): approx. 900,00 €
Electricity (monthly - household): approx. 80-100 € (including charging electric car)
Water charges (monthly household): approx. 25,00 €
telecommunications: approx. 45,00 €
(3331) Show More
Location
Request object's relevance
Similar Properties
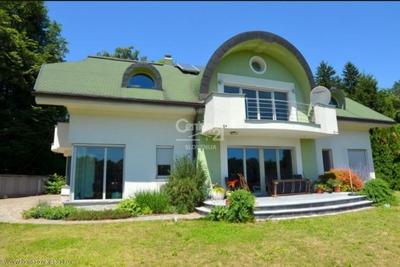
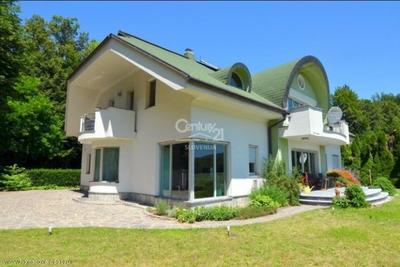
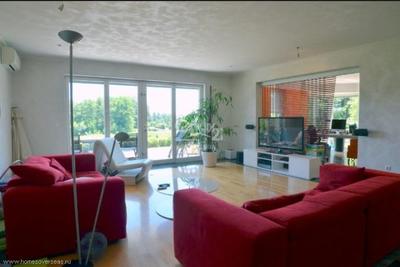
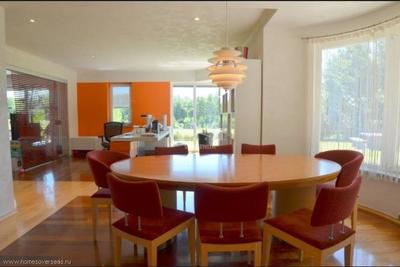
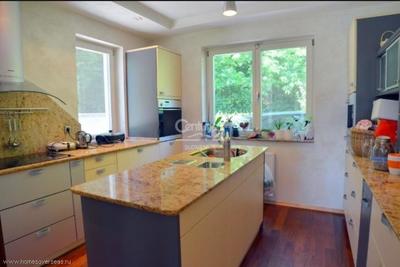
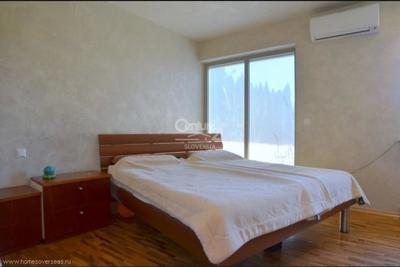
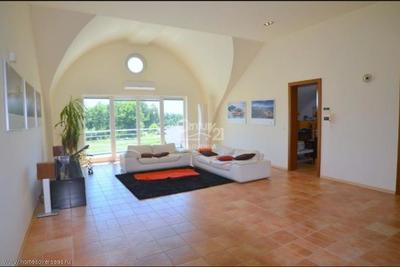
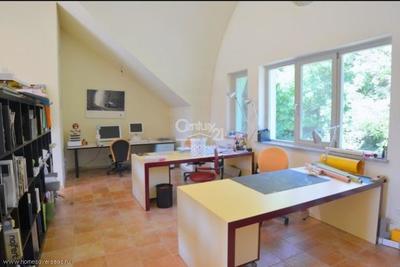
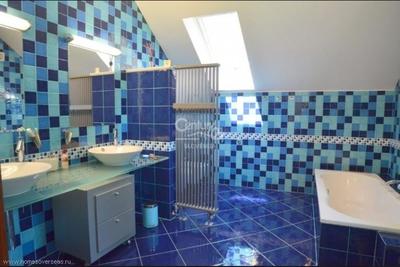
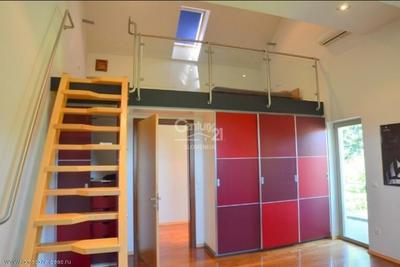
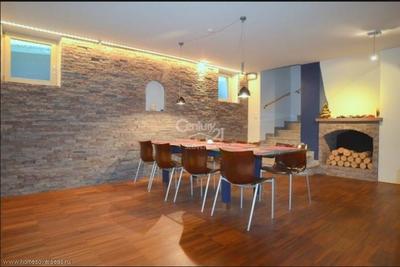
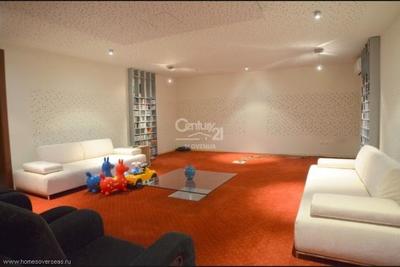
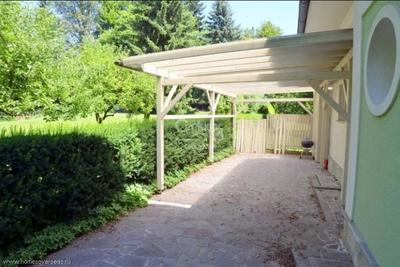
- Area: 520 sq.m.
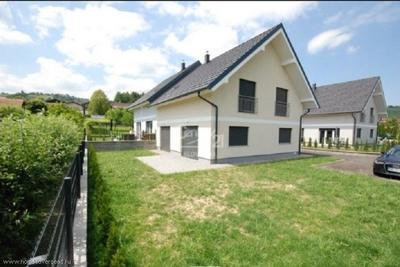
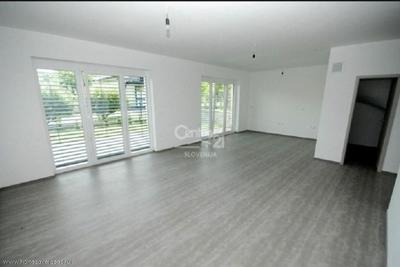
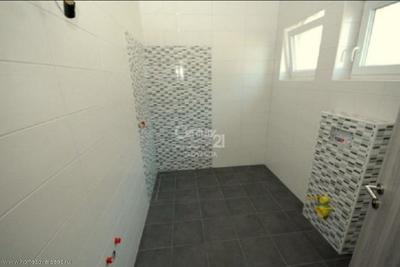
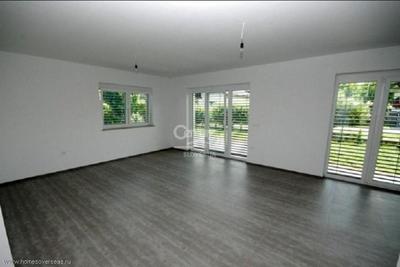
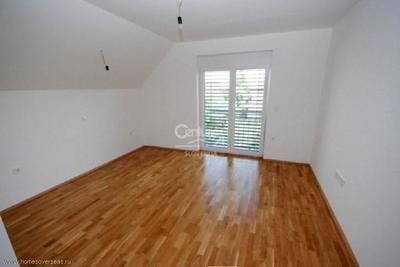
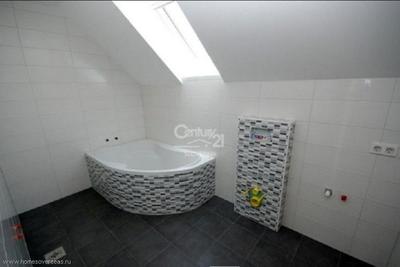
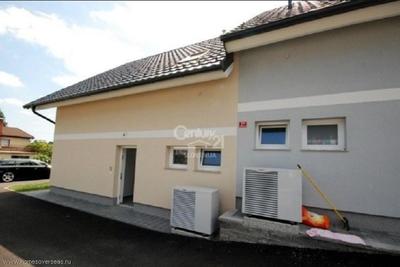
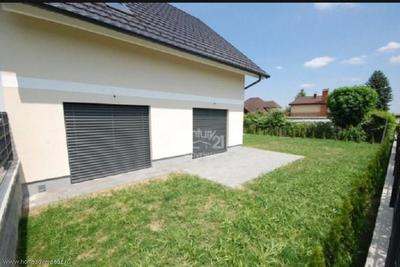
- Area: 134 sq.m.
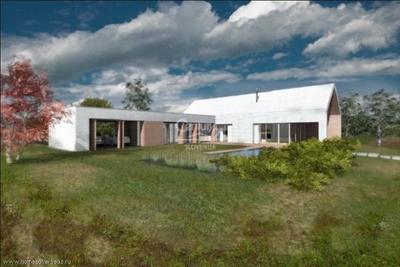
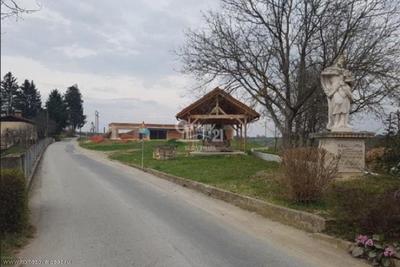
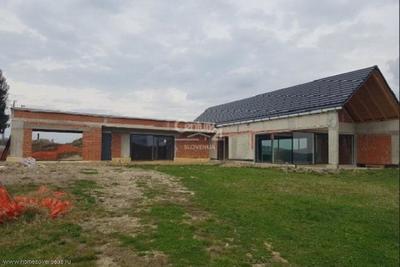
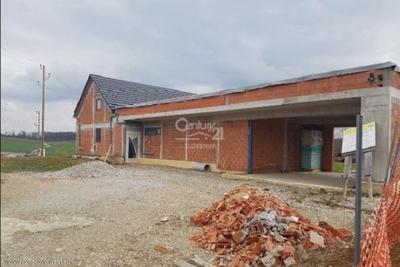
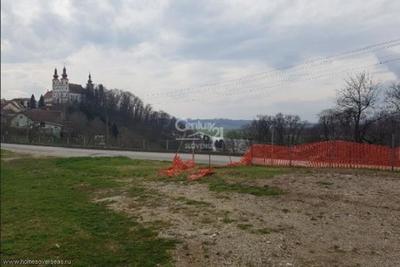
- Area: 300 sq.m.
- Plot Area: 2868 sq.m.
- Storeys count: 2
- Bedrooms: 3

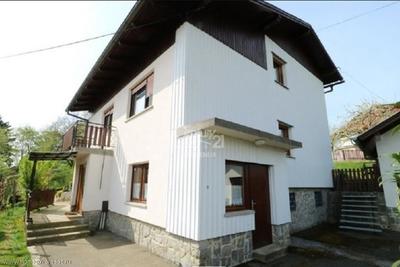
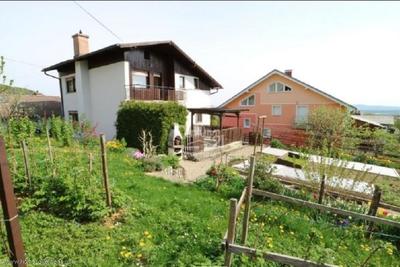
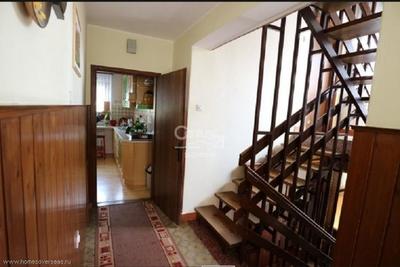
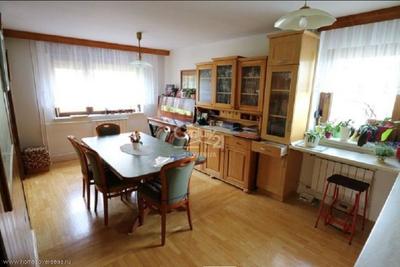
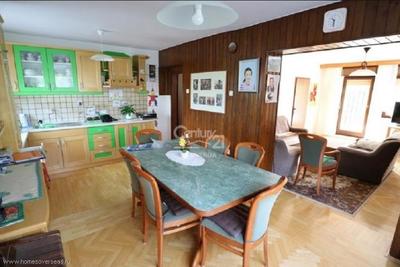
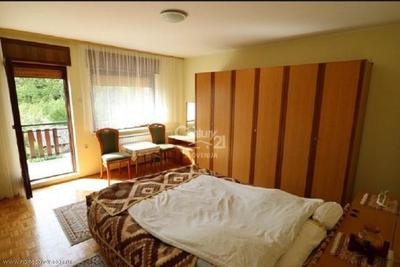
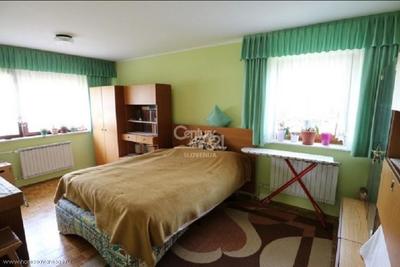
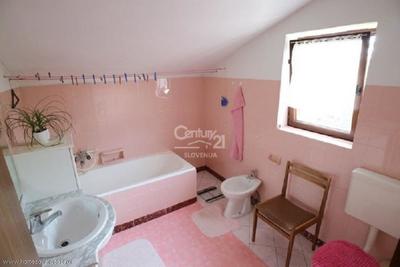
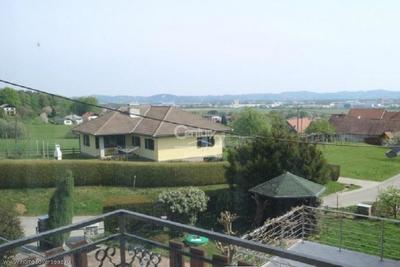
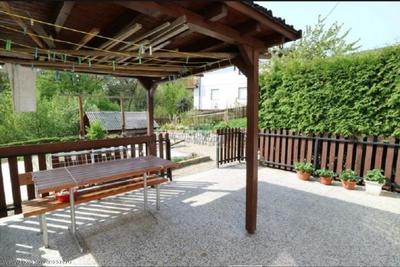
- Area: 212 sq.m.
- Plot Area: 1311 sq.m.
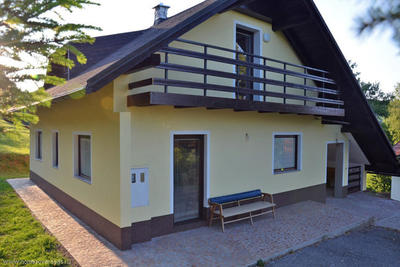

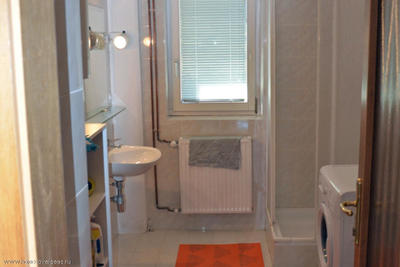
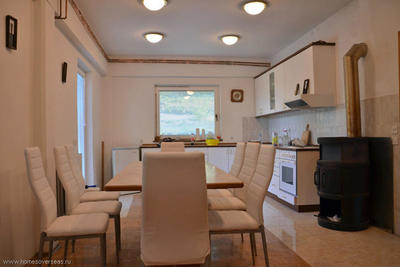
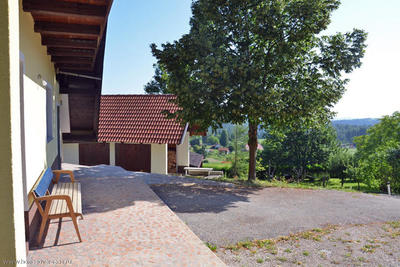
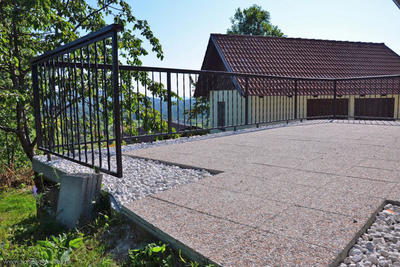
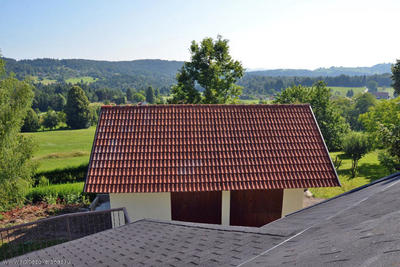
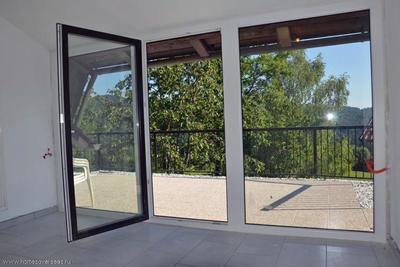
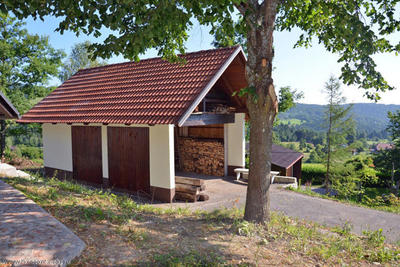
Magnificent house, Ljubljana, Slovenia
Ljubljana, Slovenia Details- Area: 155 sq.m.
- Plot Area: 1 sq.m.

