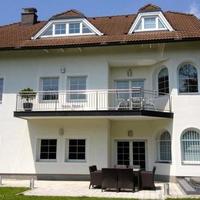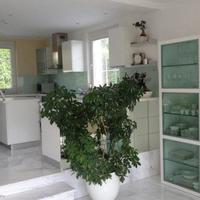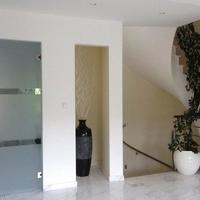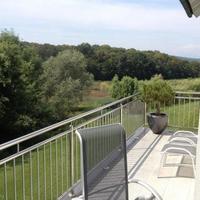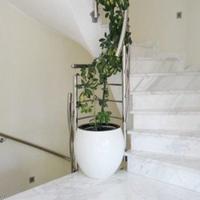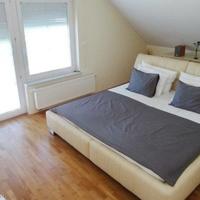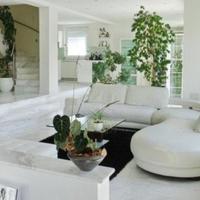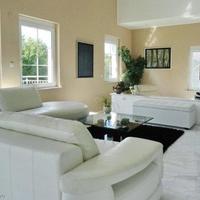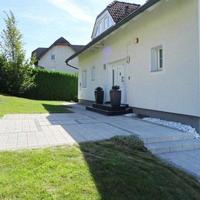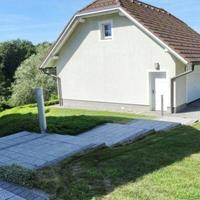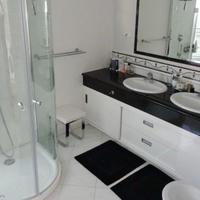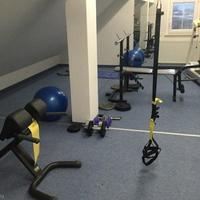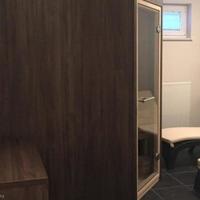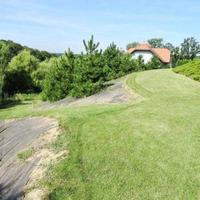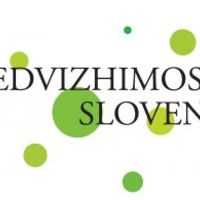- Area: 360 sq.m.
- Plot Area: 2200 sq.m.
- Storeys count: 3
- Bedrooms: 2
Description
Beautiful new house with a beautiful view of the lake and the forest. The house is a dream! We offer to Your attention massive three-storey house with a huge garden, Jacuzzi, garage, a billiard room and sauna.
Modern private house, where the two fundamental principles of construction and comfort found the contact point. The house was built in 2005 and designed for a large family. The house has 3 bedrooms, a Sunny living room with kitchen and wood-burning fireplace, two bathrooms, four bathrooms. Built-up area built - 360,00 square metres of floor space on a beautiful private plot of land is 2200 square meters (almost 22 acres of land). The total land pooled from three small, given the absence of neighbors and random passers-by and views.
All of the room in the house convenient and comfortable, including at the expense of very good lighting. Designed the stained glass Windows of each floor form not only interior, but also expressive of a strict and laconic image of the house. For the comfort and bright space in the house meet natural materials and stylish design white furniture and for positive emotions and paint - large Windows with gorgeous views of the lake and surrounding areas. A great addition to the overall architectural ensemble of the house is the presence on the second floor of the house are terraces with aluminum railings and a private outdoor Jacuzzi on the plot of the house-
Place to tone and sport the occupants of the house meets a sauna with Jacuzzi and floor heating function, and a functional gym. Special touch in the interior decoration of the house to make a sweeping staircase lined with granite bright with spectacular lighting and natural daylight. In building a house used high quality materials and natural stone, ensuring a comfortable microclimate in all rooms of the house, both summer and winter. The issue of heating and cooling is solved by the presence of solid fuel boiler, fireplace, Underfloor heating and inverter air conditioners. The house has an indoor heated garage for two cars. The finishing touch of a private house is a green garden with trees, beds of flowers, with automatic watering lawns and summer terrace for BBQ and meals in the fresh air.
The house is situated at a distance of less than 200 metres from the Pacific highway that links the suburbs and the centre of Maribor. Excellent transport and pedestrian accessibility. The house has a new asphalt road. Entry into the territory of a private house, through a massive gate with remote control. To public transport stop is 300 metres away. The area is famous for its history, ecology, peace, infrastructure and a great fit for year-round comfort. First-class accommodation for lovers of expensive and prestigious real estate in Slovenia.
The distribution of home and specifications:
Ground floor: (130,00 sq. m.), corridor with wardrobe room, bathroom, office (library), fireplace, living room with exit to a summer verandah in front of the house, the kitchen area with access to the garden, twisted a massive staircase of granite on the second level;
II floor: (100,00 sq. m.), common corridor, three bedrooms, two bathrooms with WC, one bedroom has its own bathroom, an open terrace with views of the forest and the lake;
III floor: (130,00 sq. m) loft where there is a bar area with meeting guests, room for Billiards, a sauna with area of relax, next to the sauna there is a shower and toilet, Laundry room, boiler with solid fuel boiler;
Request object's relevance
Similar Properties
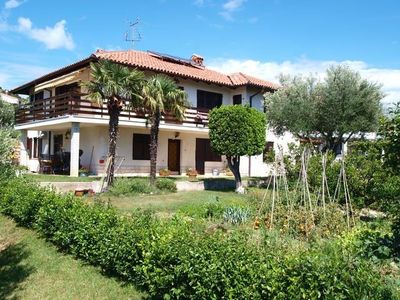
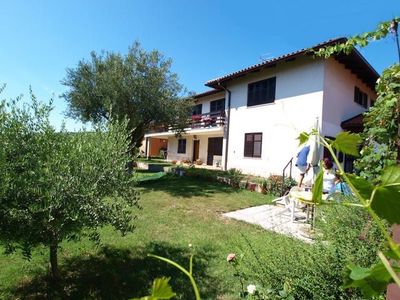
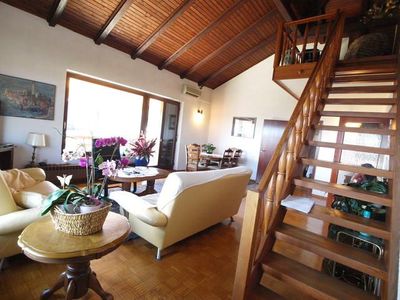

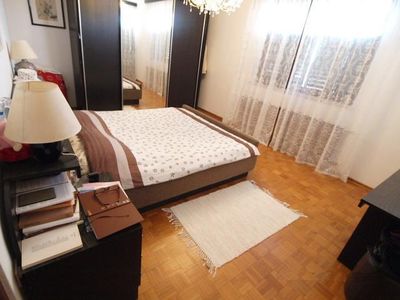

- Area: 295 sq.m.
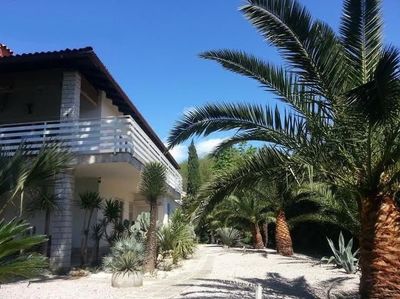
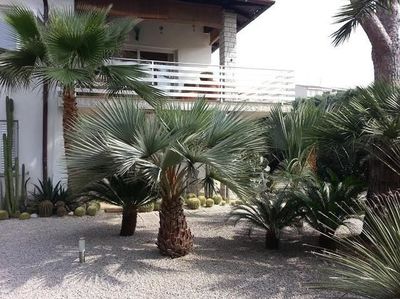
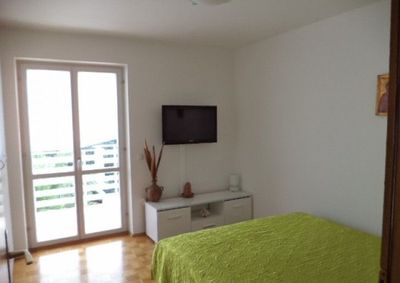

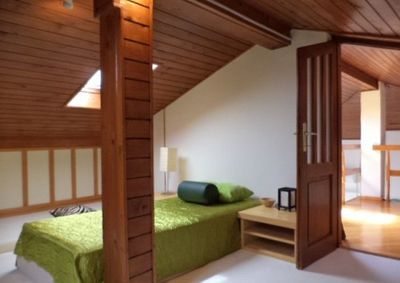
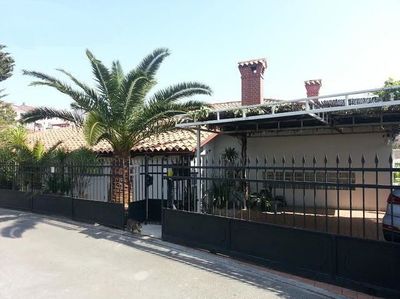
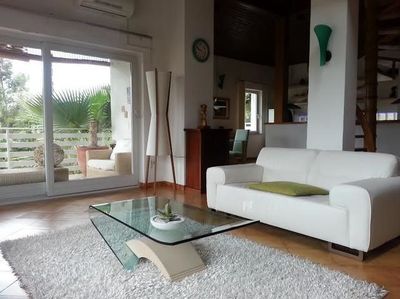
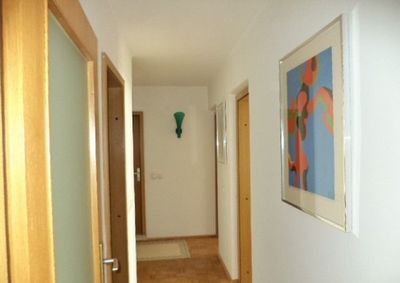
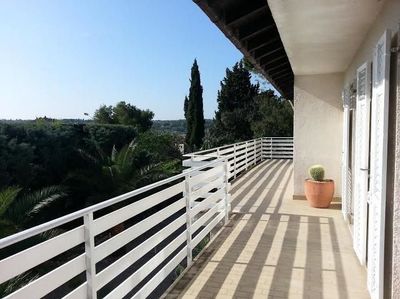
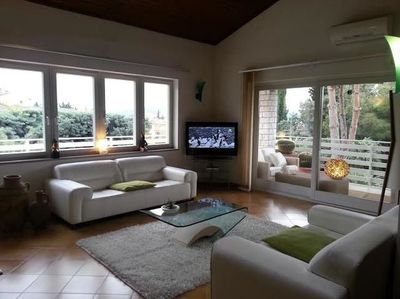
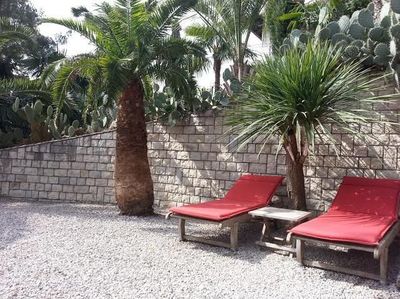
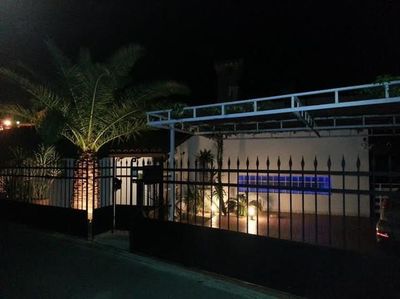
- Area: 394 sq.m.
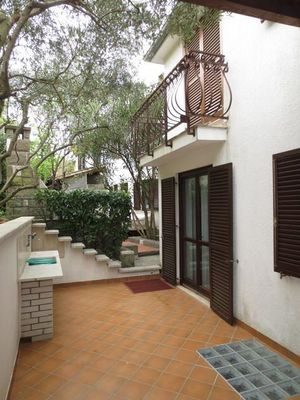
- Area: 250 sq.m.
- Plot Area: 208 sq.m.
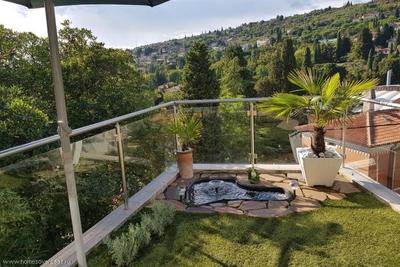
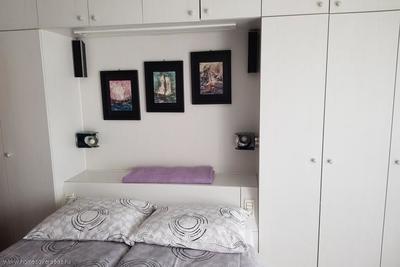
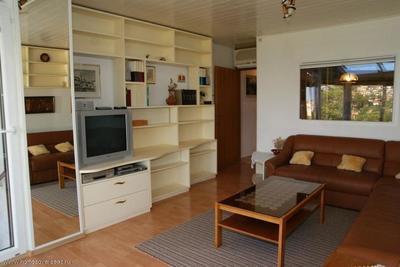
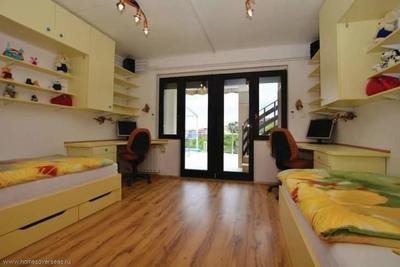
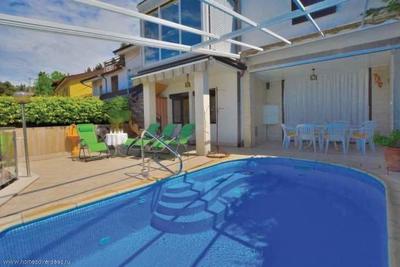
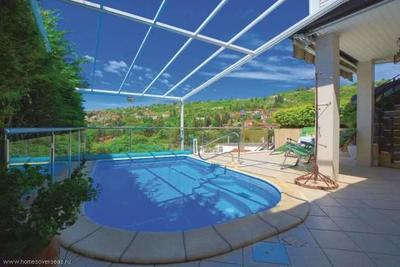
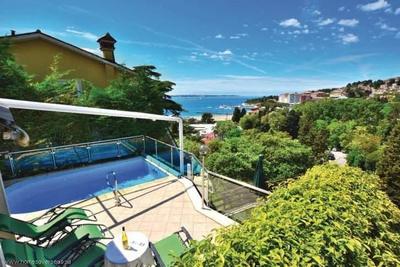
- Area: 295 sq.m.
- Plot Area: 198 sq.m.
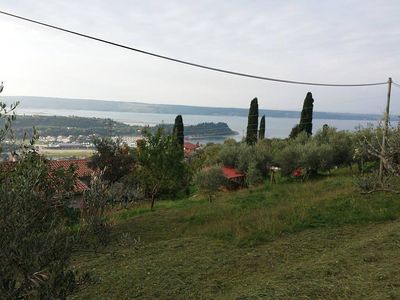
- Area: 160 sq.m.
- Plot Area: 10000 sq.m.

