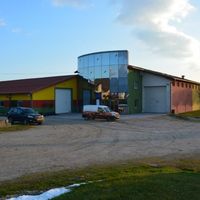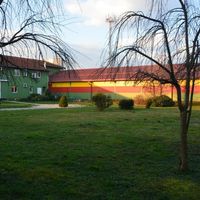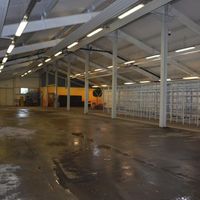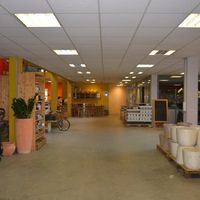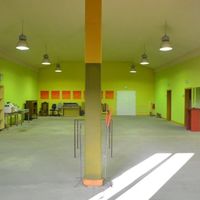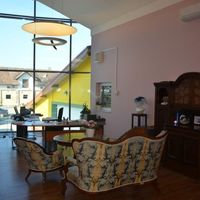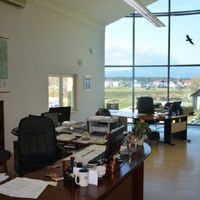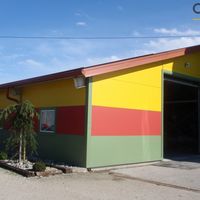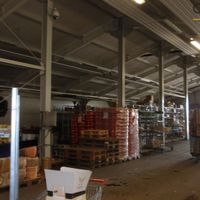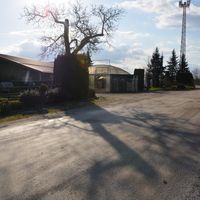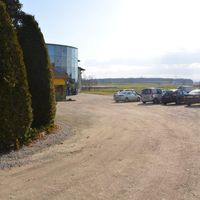- Area: 2045 sq.m.
Description
Business complex near Maribor
TYPE of PROPERTY: INDUSTRIAL-OFFICE SPACE
the LOCATION: MIKLAVŽ ON DRAVSKEM POLJU, PODRAVSKI REGION
of COST€
of floor AREA 2 044 m2
the MORTGAGE: 3% per year
the LOCATION of the PREMISES:
The building is located in Miklavž on Dravskem Polju is 9 km from Maribor, 60 km from Morskoy Sobota. The Austrian border is 15 minutes by car (27 km).
of DESCRIPTION of PREMISES:
- Object is a business complex of several buildings connected in a single unit:
the
-
the
- two-story brick building:
the
-
the
- wood roof with insulation, insulated facade, the facade of the office portion of the building is a glass surface. the
- UPVC window (glazing Termopan), sliding glass doors, freight Elevator. the
- laminate floors and ceramics.
the - installation structure (metal):
the
-
the
- dimensions 43,66 x 19,21 m. the
- has two large entrances. the
- floor is concrete, the facade and roof are insulated (aluminum panels). the
- PVC Windows, sliding gates, division into sectors. the
- structure to be used as warehouse or premises.
- two-story brick building:
the
- oil Central heating (radiators and a ceiling heater in the warehouse). The offices have a built-in air conditioning system. the
- Access via a local road. Near all the necessary infrastructure. The proximity to the highway. Additional Parking spaces in front of the building.
the Total land area is 4 m2 384. the
the Complex was built in 2001, renovated in 2008. the
PLEASE NOTE!
Calculation of the recoupment made on the basis of the minimum lease payments. We also do not take into account a potential discount on the purchase for a real customer.
By the way, this object can be purchase a mortgage from 3% a year.
Details
- Location types: in the suburbs
Features
Location
Request object's relevance
Real estate in Slovenia by criteria
Flats
Residential houses
Real estate on the shore
Investment projects
Elite real estates
Real estate for mortgages
Cost in rubles
Cheap property
Other

