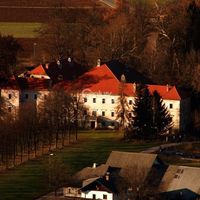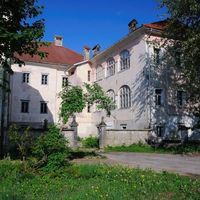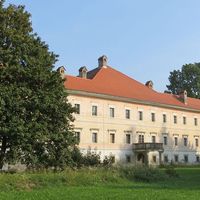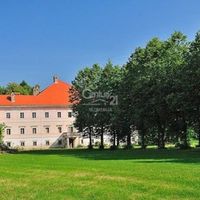- Area: 4880 sq.m.
Description
Castle
PROPERTY TYPE: the CASTLE
the PROPERTY LOCATION:, LJUBLJANA
of COST: 4 300 000 €
of accommodation: 4 880 m2, the land area of 3.11 ha
of FLOOR: 2
the MORTGAGE: 3% per year from the state of the Bank of Slovenia
the PROPERTY DESCRIPTION:
-
the
- Total area: 4 880 m2 the
- Living space: 3 070 m2 the
- In the process of return of property confiscated after the Second World War, the family Lazarini (Lazarini) was returned to the estate "Smlednik", part of which is the castle in the Baroque style. the
- Architect of the estate was of Lovrenc Prager (Lovrenc Prager), which is representative of the Vienna school of architecture. He is considered one of the most important architects of his era. Ljubljana Baroque, by definition the NAT Sumia, joined the static type of plastic Mediterranean architecture with a dynamically expressive type stajerski architecture.
- In 1990, the estate was declared a monument of cultural heritage of Slovenia due to the numerous wall and ceiling paintings, and its geographical location.
- In the manor complex also includes a tree-lined alley, Park, garden and two buildings, located on the Western edge of the Park. One of these buildings was erected in 1844 and 1860 Baron Frank Xavier Lazarini (Xaver Franc Lazarini) for the needs of the regional district Board and the court. The second building is a former farmhouse and warehouse with the glacier, which is one of the oldest buildings in Smlednik. the
- Total area of land of the estate is 31 091 m2 and living area of approximately 3 872 m2. the
- In accordance with the directives on the protection of the heritage, the estate offers the possibility of conversion into a commercial property hotel, casino, business center such as seminars or conferences. New Golf club "Diners Club Ljubljana" is situated close to manor, which can significantly enrich the use of the estate.
Preserved in the castle, painting the walls and ceiling are a cultural heritage of Slovenia. Of particular importance are the two frescoes in the large hall. This is the only preserved in Slovenia work Eustachius Gabriel, German painter, frescoes of the Baroque period. Also in the chapel at the castle features a fully-preserved frescoes painted by Anton Abeam (Anton Cebej), one of the most important Slovenian artists of the Baroque.
Baroque painting were found in several rooms surrounding the hall, but they are mostly covered with whitewash. the
the Estate consists of two floors, only a small part of the building has a basement. A ventilated attic is currently empty. the
REPAIR
the-
the
- the Main building of the estate was built in the first half of the 17th century and the side wings were added to it in the second half of the 18th century. the
- Restoration and reconstruction work carried out in the manor for many years. By the end of 2009 was finished a large part of the restoration works in the hall.
- In accordance with the guidelines from the report that the exterior of the estate should be preserved "as is", but the interior can be subjected to a free upgrade and renovation, with the exception of the Central manor of the part (Kinght Hall).
Also in 2009 the report was prepared for the conservation estates Smlednik, as required by the law "On protection of cultural heritage", which is a prerequisite for making any repairs. the
an INFRASTRUCTURE: the Estate is situated near Ljubljana, the capital of Slovenia, a 10-minute drive from the hub Ljubljana - Kranj and 15 minutes drive from the airport, Slovenia Ljubljana -Brnik airport.





