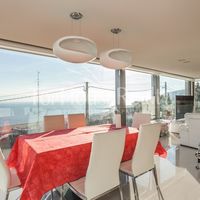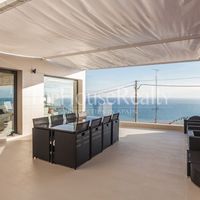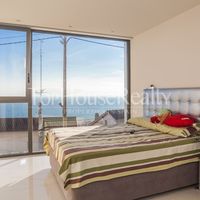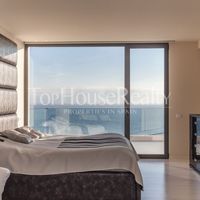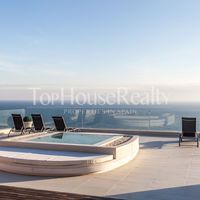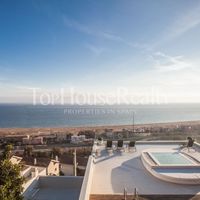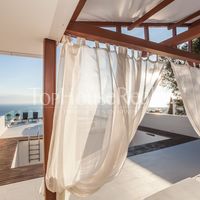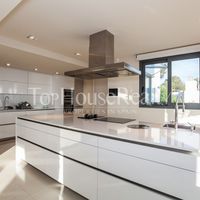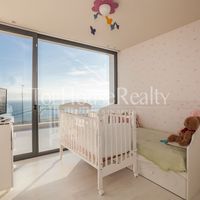- Area: 307 sq.m.
- Plot Area: 766 sq.m.
- Bedrooms: 5
- Bathrooms: 5
- Rooms: 7
Description
Unique sea views in Castelldefels
This recently renovated impressive house is situated in a mountainous area of Castelldefels, less than thirty minutes from Barcelona yet very close to the beach. It has magnificent views that create the feeling of floating in the sea. This perfect south-oriented house was created to guarantee the feeling of immersion into the Mediterranean in any of its rooms.
It was built in the mid-nineties on a rugged terrain, it offers a very good distribution of terraces some of which are situated at the front, and the others at the upper part of the house. A swimming pool at the top of the building provides it with the best views of Castelldefels beach without anything that could obstruct the views of such a perfect landscape. The nothern part of the house naturally leans against a rocky mountain. It is a house that combines modernity and design with abrupt nature of the mountain and serenity of a beautiful maritime landscape.
The house stands on a land of more than 800 square metres, the living space of the house is 300 square metres, meanwhile other 400 accommodate terraces, a swimming pool and a garage.
In the front part of the house one can find two lower terraces, one of which is designed to be a play room for children. External access to the house allows to enter any if its floors directly or to go straight to the upper garden and the terrace.
Two big bedrooms with built-in wardrobes and sea views are situated on the ground floor as well as a big living room now used as an office with a part of the mountain being one of its walls. The bedrooms share a big bathroom, also with views.
The first floor is a big open-plan area with large windows on the southern facade of the house. The floor is occupied by a big living-dining room and an impressive kitchen in the shape of an island with its corresponding access to a big ironing room and a closed laundry. This floor also has access to a private terrace designed to become a summer dining room.
Other three suite bedrooms with built-in wardrobes are situated on the upper floor of the house. The main bedroom also has a private wardrobe and a bathroom with big windows for enjoying the amazing views.
Apart from the swimming pool, a spacious chill-out area with a bar is located on the upper terrace. All the house is equipped with heating and air conditioning, as well as with home automation, an armored door and wood floors.
Show MoreDetails
- Construction phase: Resale
Location
Request object's relevance
Similar Properties
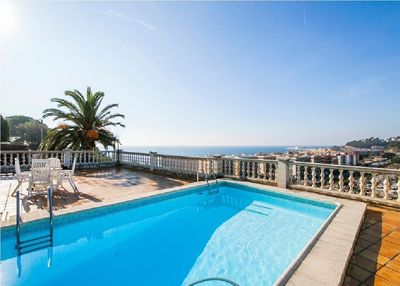
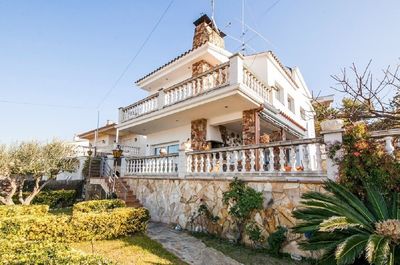
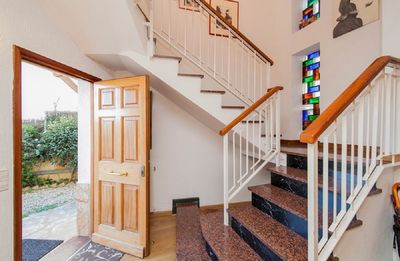
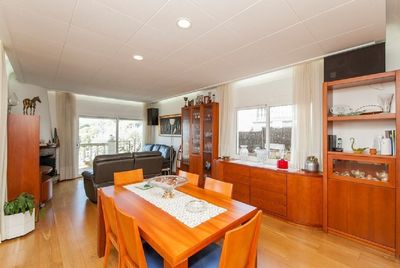
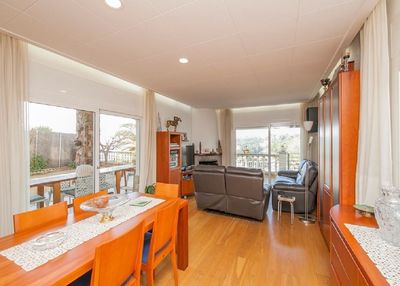
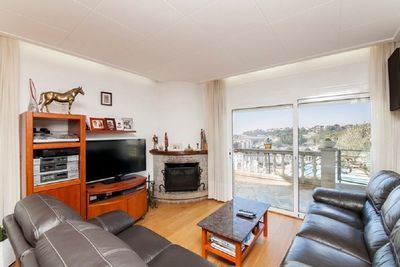
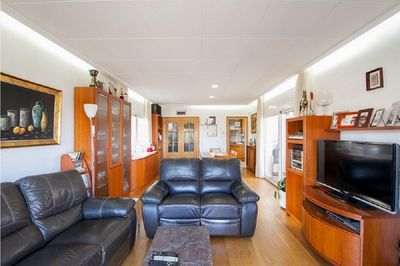
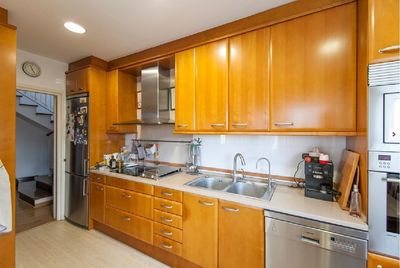
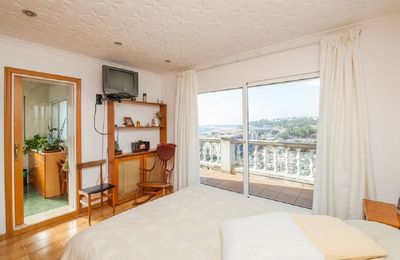
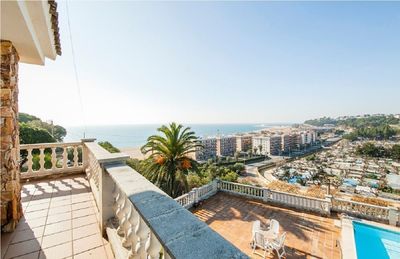
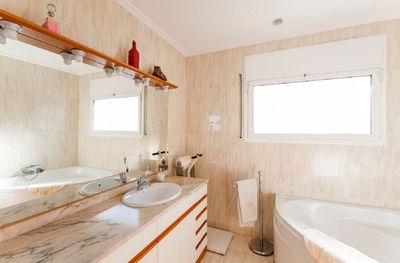
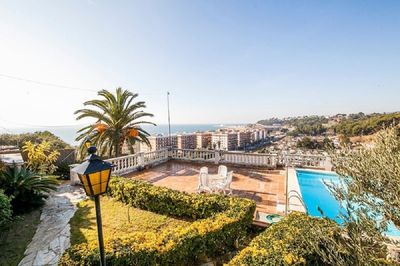
- Area: 300 sq.m.
- Plot Area: 537 sq.m.
- Bedrooms: 5
- Bathrooms: 3
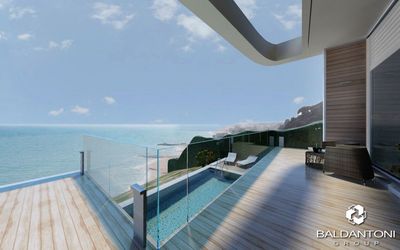
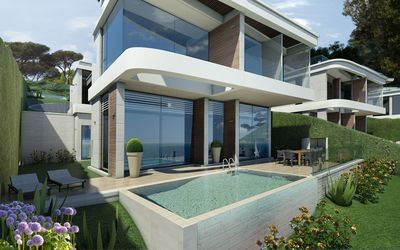

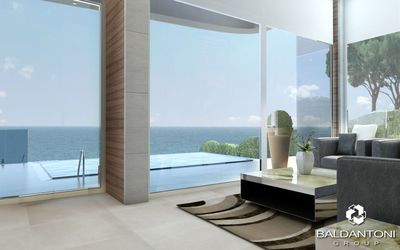
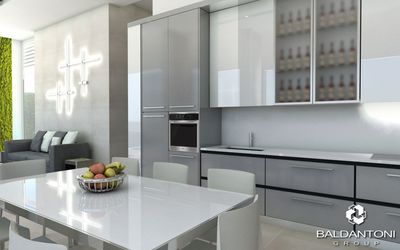
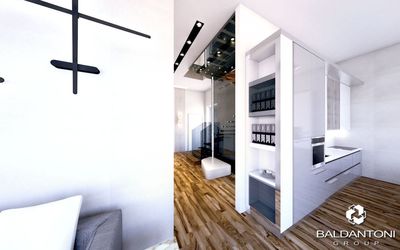
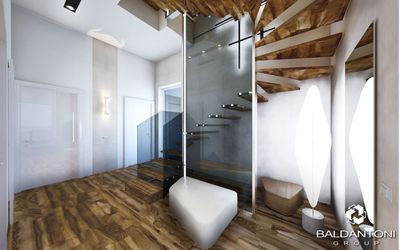
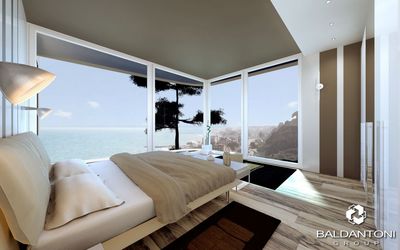
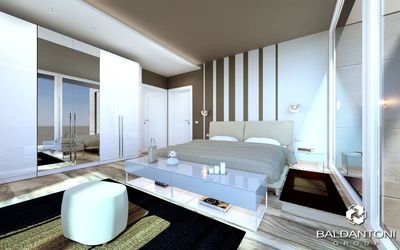
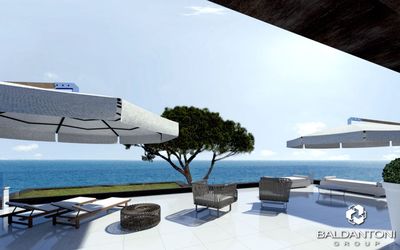
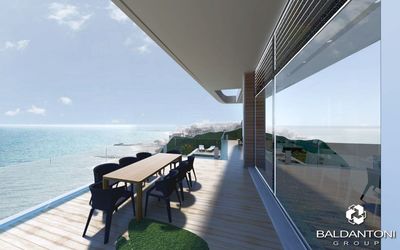
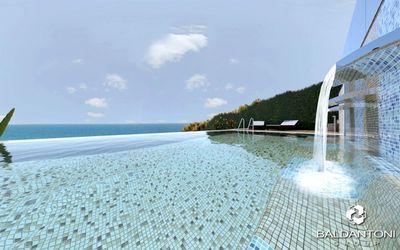
- Area: 322 sq.m.
- Plot Area: 622 sq.m.
- Bedrooms: 4
- Bathrooms: 4
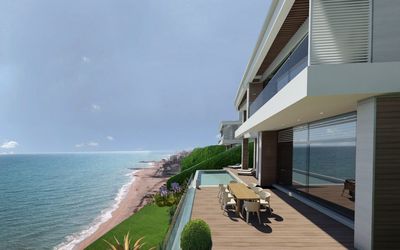
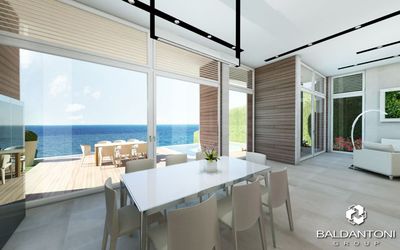
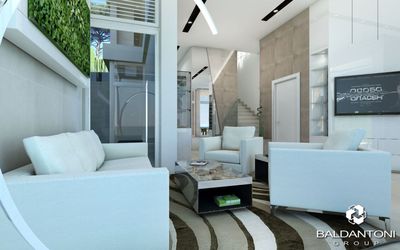
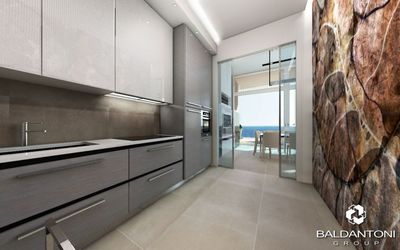

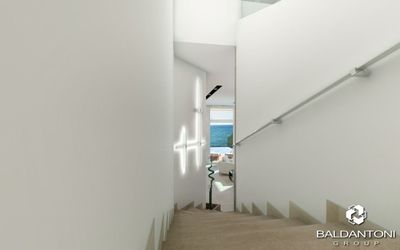
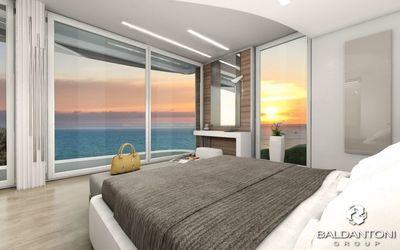
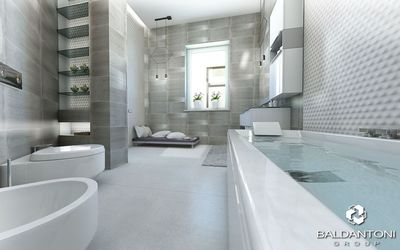
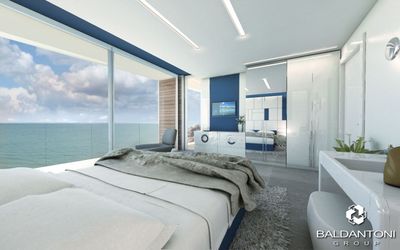
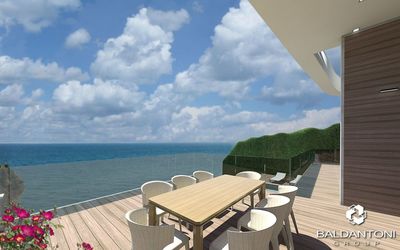
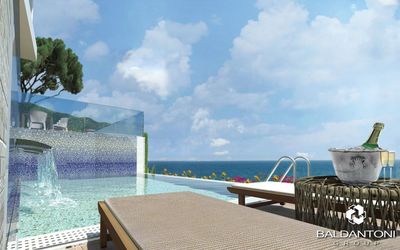
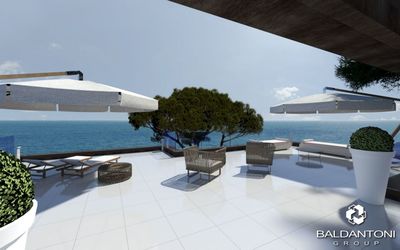
- Area: 357 sq.m.
- Plot Area: 736 sq.m.
- Bedrooms: 4
- Bathrooms: 4
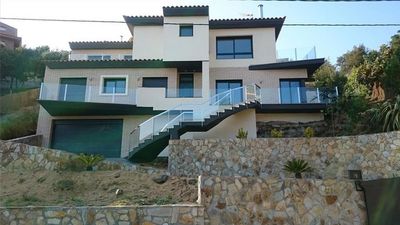
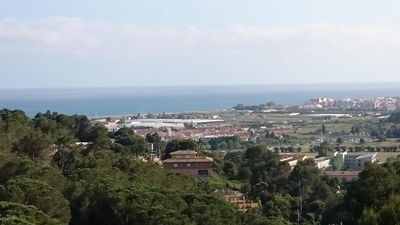
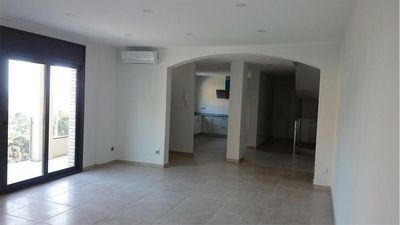
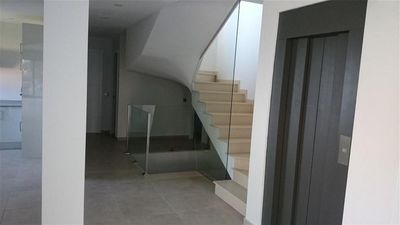
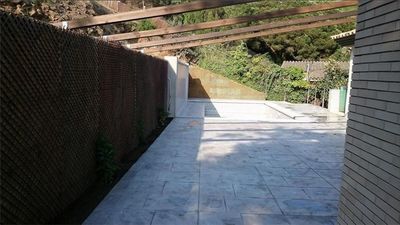
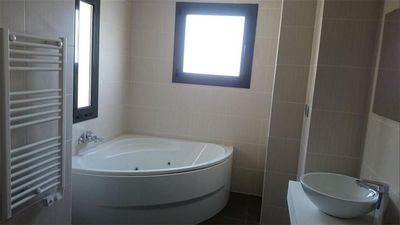
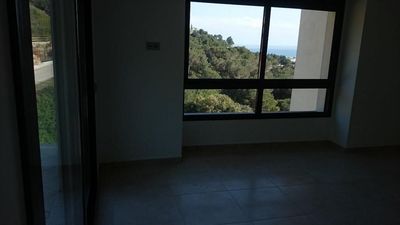
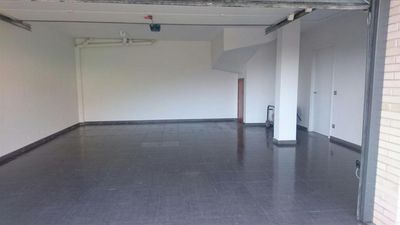
- Area: 301 sq.m.
- Plot Area: 1501 sq.m.
- Bedrooms: 5
- Bathrooms: 3
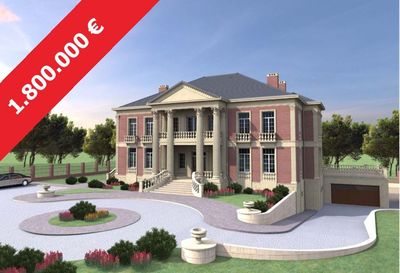
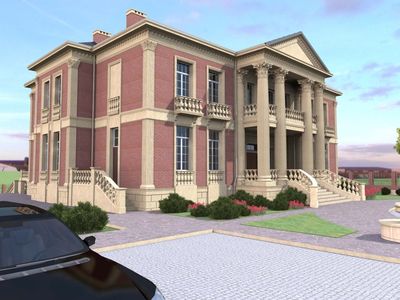
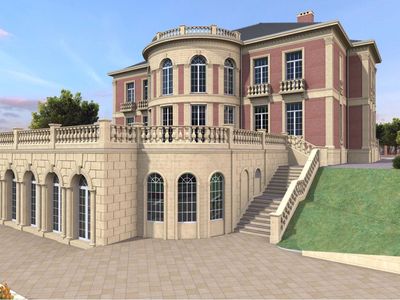
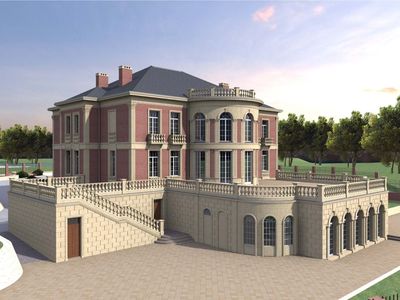
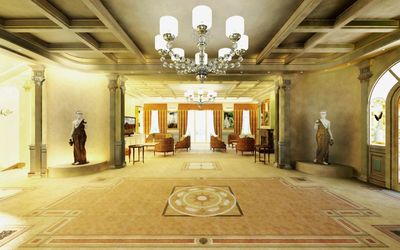
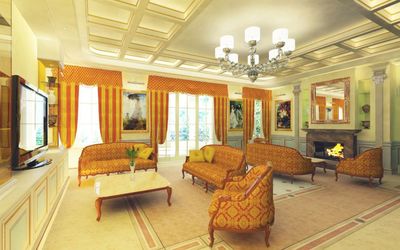
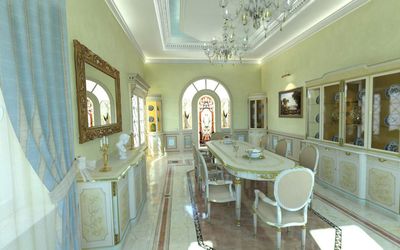
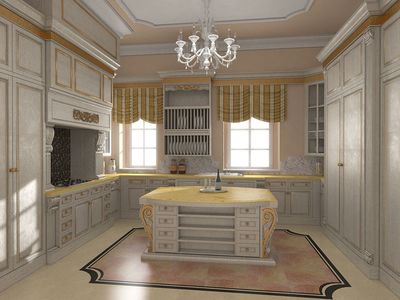
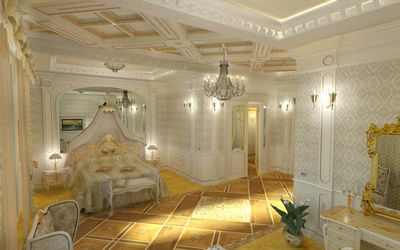
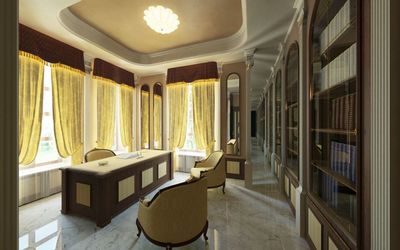
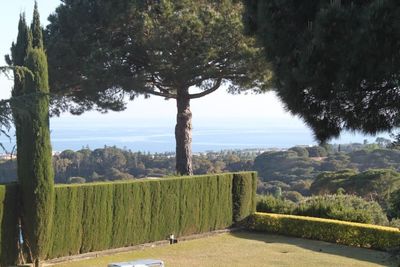
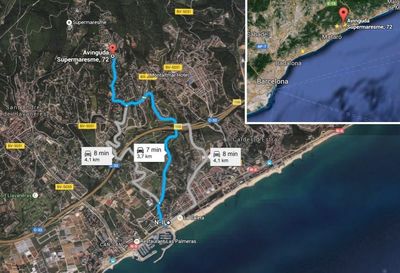
- Area: 500 sq.m.
- Plot Area: 2000 sq.m.
- Bedrooms: 5
- Bathrooms: 4

