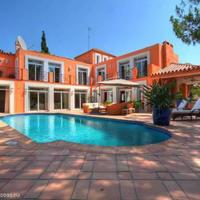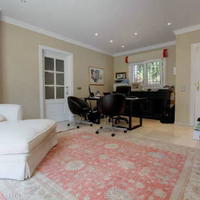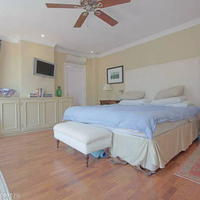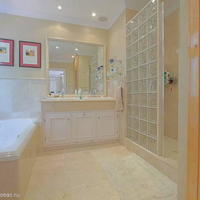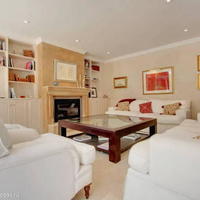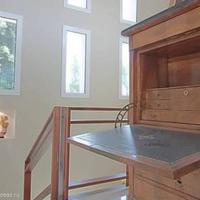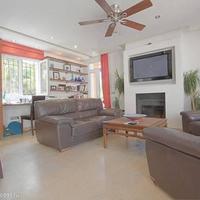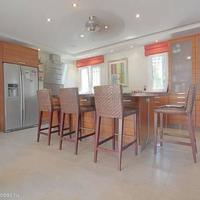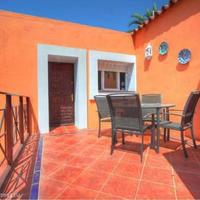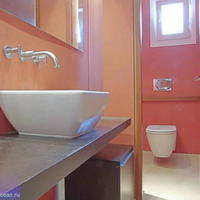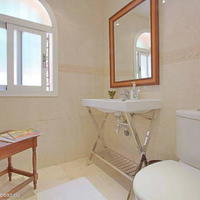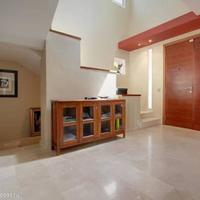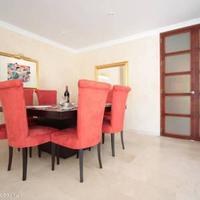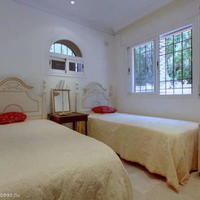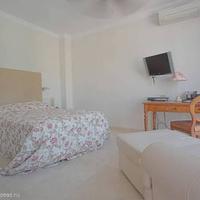- Area: 600 sq.m.
- Plot Area: 1300 sq.m.
- Bedrooms: 6
Description
Beautifully renovated detached house with 6 bedrooms and 5 bathrooms, located in the heart of Nueva Anadlucias "Golf Valley" near Puerto Banus and easy access to all amenities. The house is very spacious with a fantastic, American-style living room with family kitchen. The villa includes: an impressive entrance hall, guest toilet, large living room with dining area and fireplace, large windows with unobstructed views of the pool and garden, a TV room with access to the pool. Feature home- family kitchen, including a living room with fireplace, breakfast area / dining area. Granite worktops and a full range of Bosch home appliances including oven, microwave, dishwasher, refrigerator and American style fridge freezer, kladovuyu. Komnata for guests, 2 bedrooms with fitted wardrobes, one with en suite bathroom, plus a guest toilet. On the first floor the master bedroom with a large walk-in closet and a bathroom with bath and shower. Terrace is oriented to the South and to the West. 2 further bedrooms with fitted wardrobes and en suite bathrooms. Separate guest apartment with living room / dining room, kitchen with granite countertops, built-in dryer, stove, washing machine and fridge freezer. Master bedroom with fitted wardrobes and a bathroom. On the ground floor is a large storage room, game room, laundry room with washer and dryer. Garage with automatic gate, parking for several cars. Large garden with automatic irrigation. The large pool with Roman entrance and a large terrace for sunbathing. Covered terrace with dining area and summer kitchen with built in oven, hob, grill and fridge. Floor heating, double glazing, air conditioning and electric blinds. The plot is 1900 m2, living area 600 m2 Terrace 300 m2
Additional information: Orientation to the east, west and south, garage for 2 cars, private garden, cellar, games room, outdoor heated pool, lounge with fireplace, roof terrace, solar panels, views of Africa, an area of the terrace: 300 m 2 , kommunidad: 166 euros tax: 1596 euros per year
Advanced Features: Orientation to the south, west and north, a private garden with a swimming pool, restaurants within walking distance dostupnostiRef. N: IVR-IC541540
Details
- To the sea: 1 kilometers
- To the airport: 60 kilometers

