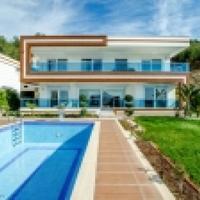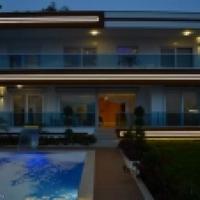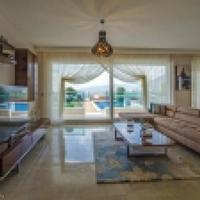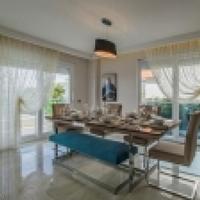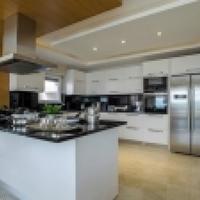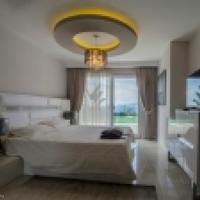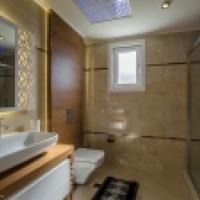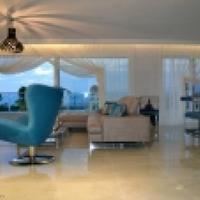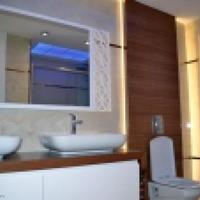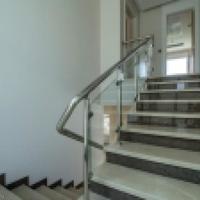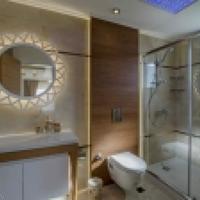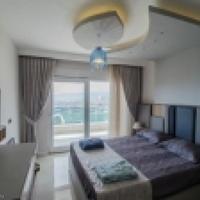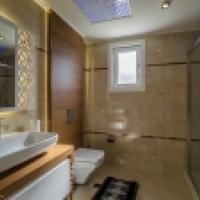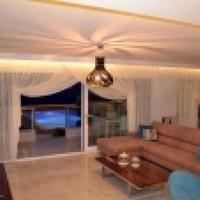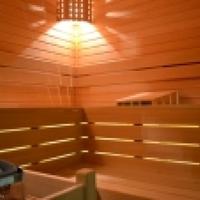- Area: 500 sq.m.
- Plot Area: 7900 sq.m.
Description
A complex of modern mansions in a total area of 7,910 m with memorable panoramic views of the mountains and the sea, designed for comfortable rest with authentic interior items and equipped with the latest technology.
The total area of an individual villa with a garden covers a territory of 500 m and includes 4 bedrooms, 1 living room (kitchen with a kitchen) and 4 bathrooms (one of them with a Jacuzzi), on the ground floor there is an individual pool and an indoor garage, on the second floor there is a sauna .
The spacious living room occupies almost the entire first floor and consists of a kitchen equipped with all necessary appliances, a dining area opposite windows with panoramic views. Also on the ground floor is a spacious guest bedroom with bathroom and panoramic windows from floor to ceiling with access to the garden.
Panoramic doors overlook the pool of 30 m with a terrace with sun loungers. A stylish poolside lounge is ideal for both casual lunch and a romantic dinner where you can sit, sip a cocktail, breathing in the air of the Taurus Mountains.
The remaining 3 bedrooms are on the second floor. Luxury master bedroom with impressive bathroom and dressing room. All bedrooms on the second floor with panoramic windows from floor to ceiling, terrace-balcony.
ON THE VILLA:
• Individual indoor garage
• Private swimming pool - 30 m
• Sauna
• Jacuzzi
• Garden
• 4 bedrooms:
guest bedroom, 1st floor - 14. 5 m
master bedroom, 2nd floor - 24. 4 m
bedroom, 2nd floor - 16. 5 m
bedroom, 2nd floor - 15. 2 m
• 4 bathrooms (one with Jacuzzi)
IMPROVEMENT OF THE VILLA:
• Steel front door
• Built-in kitchen set with granite counter tops
• In the bathrooms there is a complete set of sanitary ware, built-in furniture and a wall mirror
• The kitchen is equipped with SIEMENS
• Flooring - porcelain tiles
• In the rooms and bathrooms - the "warm floor" system
• Each room has air conditioning SIEMENS
• Covering internal walls - wallpaper
• Coating of external walls - teflon paint
• Plastic double-glazed windows
• Sliding balcony doors on an aluminum frame
• TV and telephone cables
• Electrical outlets in all rooms
• Electric water heater SIEMENS
• Lighting in the garden
• The garden is equipped with an irrigation system
• Service corridor, to which communications and external units of air conditioners are connected
• The swimming pool is equipped with a water purification system
A complex of modern mansions in a total area of 7,910 m with memorable panoramic views of the mountains and the sea, designed for comfortable rest with authentic interior items and equipped with the latest technology.
The total area of an individual villa with a garden covers a territory of 500 m and includes 4 bedrooms, 1 living room (kitchen with a kitchen) and 4 bathrooms (one of them with a Jacuzzi), on the ground floor there is an individual pool and an indoor garage, on the second floor there is a sauna .
The spacious living room occupies almost the entire first floor and consists of a kitchen equipped with all necessary appliances, a dining area opposite windows with panoramic views. Also on the ground floor is a spacious guest bedroom with bathroom and panoramic windows from floor to ceiling with access to the garden.
Panoramic doors overlook the pool of 30 m with a terrace with sun loungers. A stylish poolside lounge is ideal for both casual lunch and a romantic dinner where you can sit, sip a cocktail, breathing in the air of the Taurus Mountains.
The remaining 3 bedrooms are on the second floor. Luxury master bedroom with impressive bathroom and dressing room. All bedrooms on the second floor with panoramic windows from floor to ceiling, terrace-balcony.
ON THE VILLA:
• Individual indoor garage
• Private swimming pool - 30 m
• Sauna
• Jacuzzi
• Garden
• 4 bedrooms:
guest bedroom, 1st floor - 14. 5 m
master bedroom, 2nd floor - 24. 4 m
bedroom, 2nd floor - 16. 5 m
bedroom, 2nd floor - 15. 2 m
• 4 bathrooms (one with Jacuzzi)
IMPROVEMENT OF THE VILLA:
• Steel front door
• Built-in kitchen set with granite counter tops
• In the bathrooms there is a complete set of sanitary ware, built-in furniture and a wall mirror
• The kitchen is equipped with SIEMENS
• Flooring - porcelain tiles
• In the rooms and bathrooms - the "warm floor" system
• Each room has air conditioning SIEMENS
• Covering internal walls - wallpaper
• Coating of external walls - teflon paint
• Plastic double-glazed windows
• Sliding balcony doors on an aluminum frame
• TV and telephone cables
• Electrical outlets in all rooms
• Electric water heater SIEMENS
• Lighting in the garden
• The garden is equipped with an irrigation system
• Service corridor, to which communications and external units of air conditioners are connected
• The swimming pool is equipped with a water purification system.
Show MoreDetails
- Location types: in the suburbs
- To the sea: 5 kilometers
- To the airport: 45 kilometers

