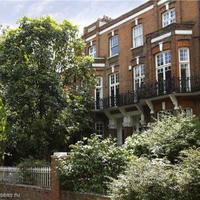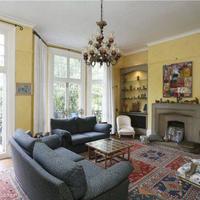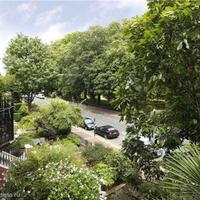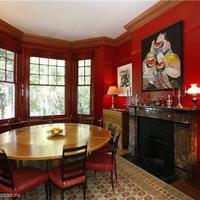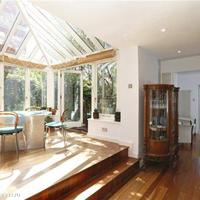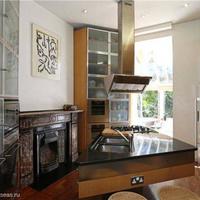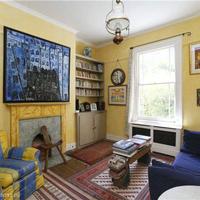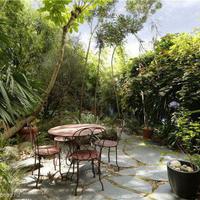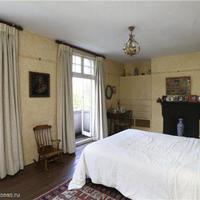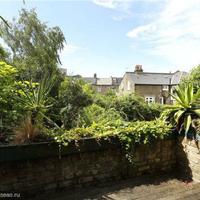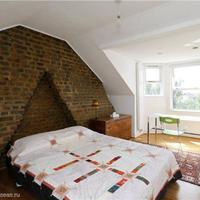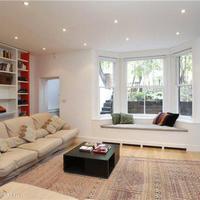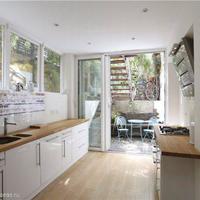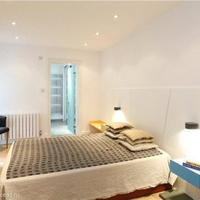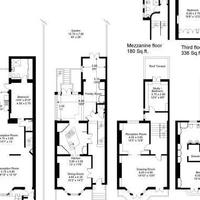- Area: 352 sq.m.
- Bedrooms: 6
Description
This substantial family house is set back from the road behind a pretty front garden and benefits from extensive views over Battersea Park and being a stones throw from Chelsea. The house maintains much period charm and benefits from exceptionally high ceilings and large sash windows allowing plenty of natural light throughout. The ground floor offers superb living and entertaining space, with a charming hall leading into a good sized dining room which comfortably seats 10 people. Double doors from the hallway give access to the kitchen, featuring a central island / breakfast bar topped with granite, extensive cupboards and integrated appliances and an original period fireplace. The kitchen then opens into the conservatory which is currently used as an informal dining area and provides access and wonderful views over the secluded rear garden. This large open plan room also features a family area with French doors and steps down to the garden. The lower ground floor has been converted to provide a large self contained one bedroom flat, with its own front door and access to the main house and garden. High quality oak flooring runs throughout the reception space and bedroom, creating a wonderful feeling of continuity. To the front is a sitting room with a large bay window with window seat, extensive built in shelving and to the rear an open plan dining room / kitchen with sliding doors onto the garden. The bedroom benefits from a spacious en suite shower room. There is also a separate cloakroom on this floor. The first floor is given over to further reception space with a large elegant drawing room, retaining many original features, a period fireplace with built in glass shelving either side and two sets of French doors onto a balcony, which provides stunning views over the park. To the rear is a family room with can be separated by a sliding door and still accessed from the hallway. There is also a study / bedroom 5 with extensive built in shelving and French doors opening onto a charming roof terrace. The top two floors complete the accommodation comprising a master bedroom featuring French doors opening onto a balcony, a dressing room and large en suite bathroom, three further bedrooms and two shower rooms. To the rear of the house is a delightful and secluded 45ft west facing garden with a raised decking area, ideal for alfresco dining and a multitude of mature tropical trees and shrubs.
Show More
