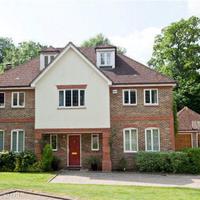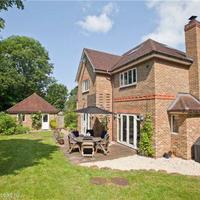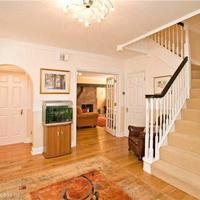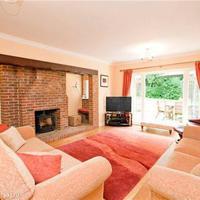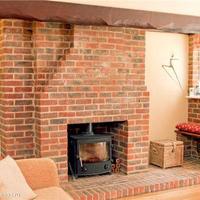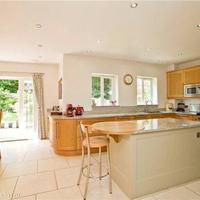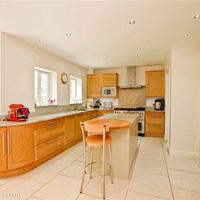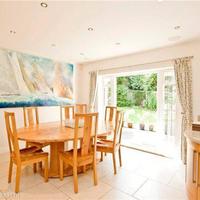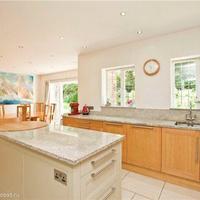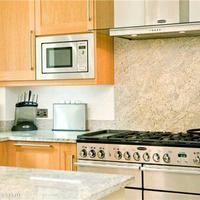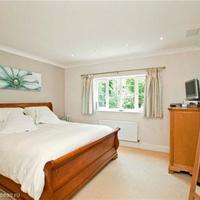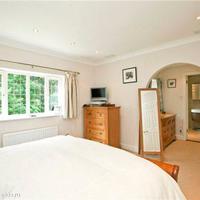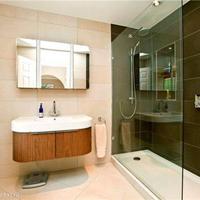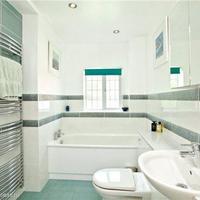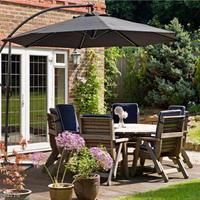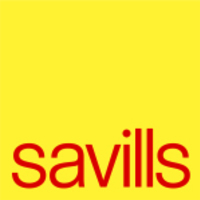- Площадь: 248 кв.м.
- Спальни: 5
Описание
The property is a substantial family house with the accommodation situated around the spacious reception hall and first floor galleried landing. It is in good decorative order, with a predominantly neutral palette, white bathroom fittings and oak flooring to the hallway and reception rooms. From the hall, double doors lead to the sitting room, which has French doors opening to the garden at the rear and an impressive inglenook fireplace with a wood burning stove. There is a separate dining room and study. The kitchen/breakfast room is a particularly spacious and impressive room, with French doors to the garden, generous storage including a deep cupboard and tiled floor with under-floor heating. The kitchen was designed and installed by Underwood Bespoke English Furniture. The units are of oak with granite worktops and include a central island unit, an integrated two drawer refrigerator, dishwasher and microwave, and space for a range-style cooker and fridge freezer. On the first floor, the well appointed master suite has views over the garden, a walk through dressing area and a contemporary shower room with a large walk in shower. The guest suite also has a shower room and the three further bedrooms share a family bathroom. From the galleried landing stairs lead to the second floor and the spacious attic room which is currently used as a TV/playroom. It is particularly bright with dormer windows to the front aspect and four Velux windows, several storage cupboards set within the eaves and laminate flooring. OutsideThe property is approached via a shared driveway, with a block paved driveway leading to the property and the detached double garage, providing parking for several vehicles. The front garden is laid to lawn with herbaceous borders and mature hedging and trees. The south facing rear garden is particularly attractive with a decked dining area herbaceous borders and an assortment of mature trees and shrubs.
Показать БольшеЗапросить актуальность объекта
Похожая недвижимость
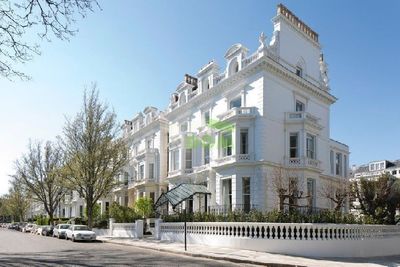
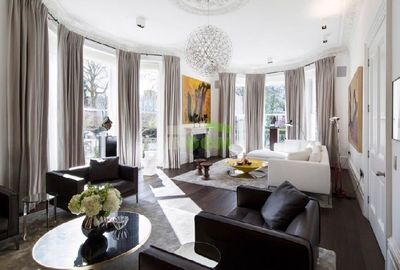
- Площадь: 1241 кв.м.
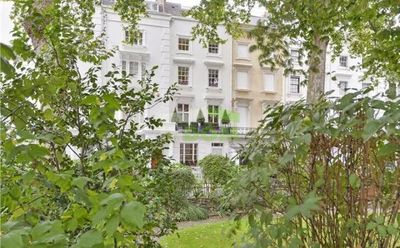
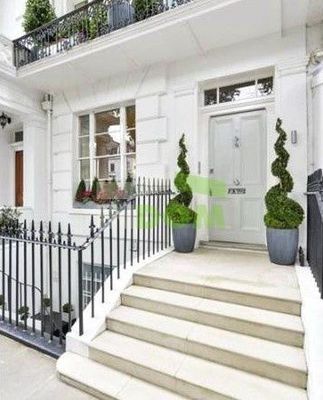
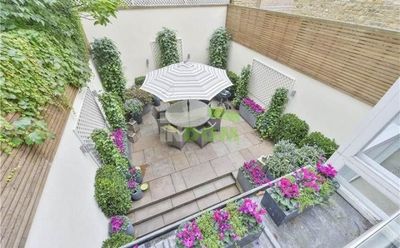
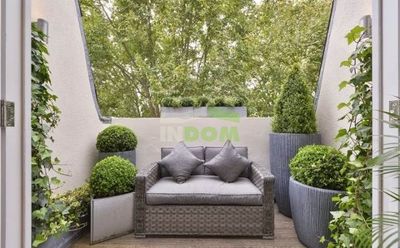
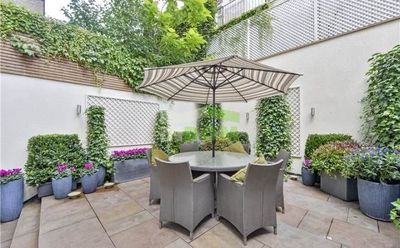
- Площадь: 381 кв.м.
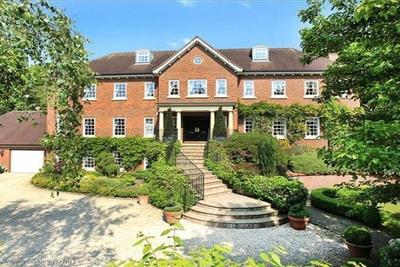
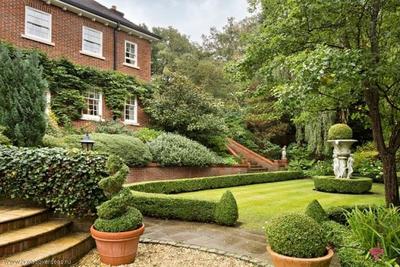
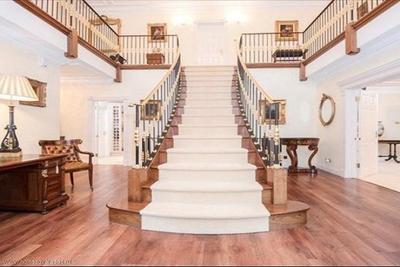
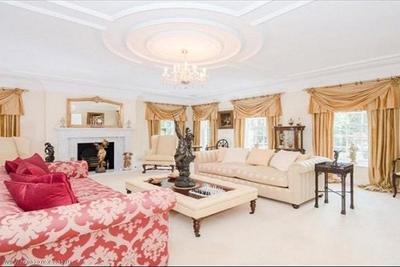
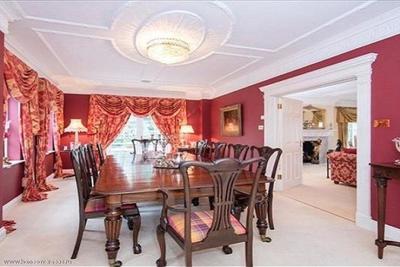
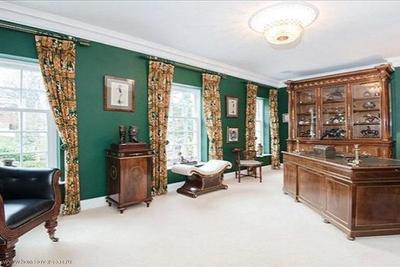
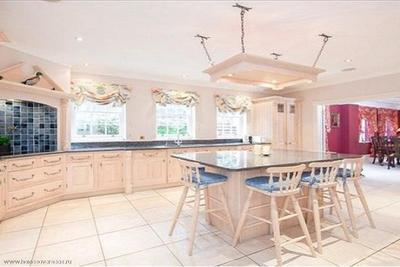
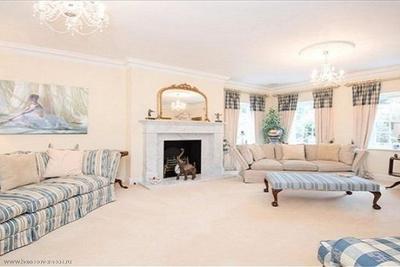
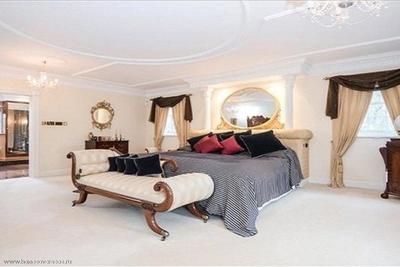
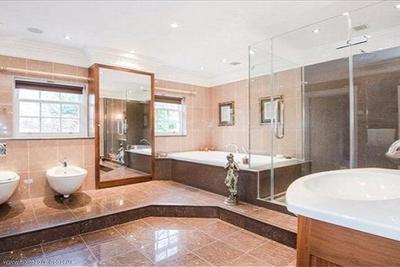
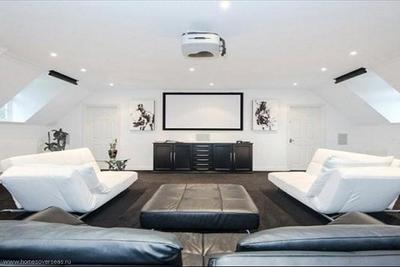

Роскошный двухэтажный дом в пригороде, Лондон, Англия, Великобритания
Лондон, Англия, Великобритания Подробнее- Площадь: 500 кв.м.
- Этажность: 2
- Спальни: 5
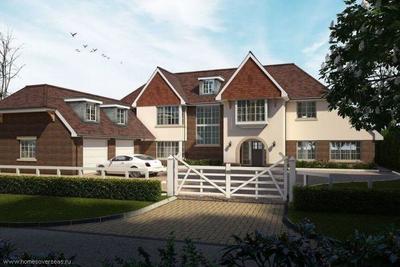
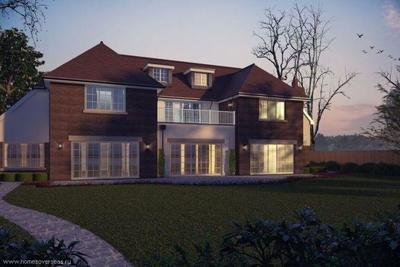
Роскошный двухэтажный дом в пригороде, Лондон, Англия, Великобритания
Лондон, Англия, Великобритания Подробнее- Площадь: 1000 кв.м.
- Участок: 2100 кв.м.
- Этажность: 2
- Спальни: 5
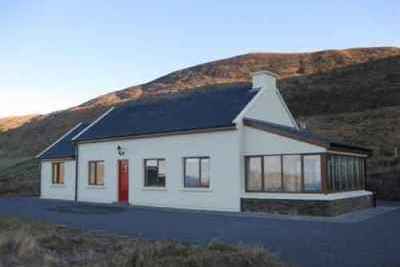
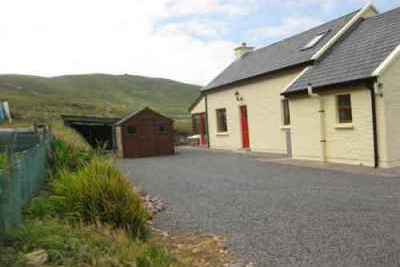

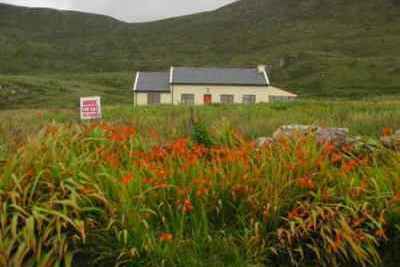
Дом, Лондон, Англия, Великобритания
Лондон, Англия, Великобритания Подробнее- Спальни: 2

