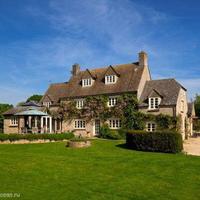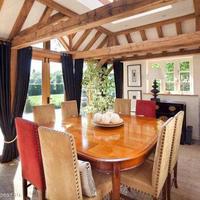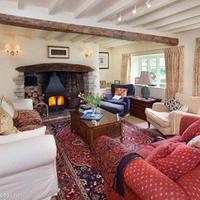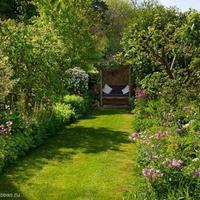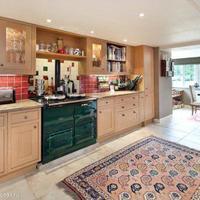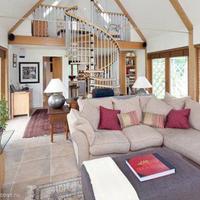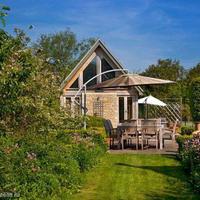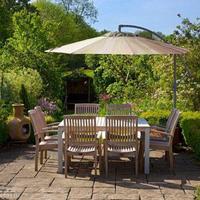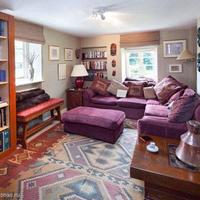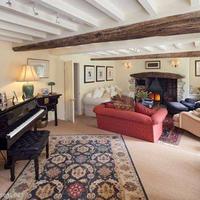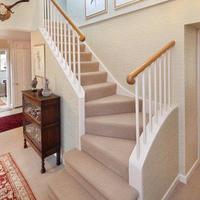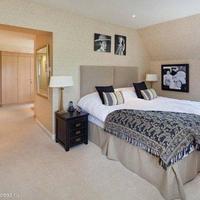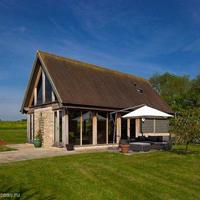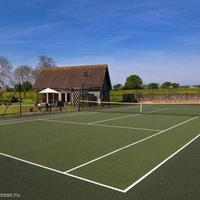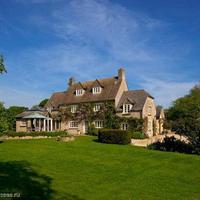- Площадь: 295 кв.м.
- Спальни: 4
Описание
Dating from the 18th century, The Malt House is a most attractive property in a pretty setting. It has been sensitively extended and improved by the current owners to create a wonderful family home with versatile accommodation. The entrance to the Malt House opens into a welcoming hall with tiled floor and doorway through to the reception hall. Leading off the hall is a comfortable sitting room/family room, with dual aspect, and a substantial split-level double reception room with exposed timbers and a French door that leads to the garden, together with fireplaces at either end of the room, one of which houses an old bread oven and a Clearview log burning stove. At the western end of the house is an impressive kitchen/breakfast room that includes a study area with bespoke Neville Johnson cabinetry. The kitchen has fitted oak units with granite worktops and built in appliances, including a Fishers and Paykel double drawer dishwasher, Maytag fridge freezer and electric Aga with AIMS (Aga Intelligent Management System). Adjacent to the breakfast room is a utility area and separate cloakroom. Beyond the kitchen is a striking oak-framed orangery, used by the current owners as a dining room. The orangery offers an ideal entertaining space, with a wealth of light provided by its glazed structure and double doors leading to a terraced area and the garden beyond. Three bedrooms, a bathroom and a shower room are arranged on the first floor. The master suite has a separate dressing room, en-suite bathroom and pleasing views of the gardens to the fields beyond. On the second floor is a further bedroom and bathroom. Outside: The property is approached via a gated gravel driveway, which ends in a parking area in front of a double garage with attached car port. The gardens are laid out to the front and rear of the house, comprising a variety of hard and soft landscaping with established herbaceous borders and mature trees. To the rear of the house a path leads to the stylish annexe with open plan living area/kitchen and separate shower room at ground floor level, and a mezzanine bedroom area above, which is accessed via a spiral staircase. Beyond the annexe is a hard tennis court, screened by some sections of trellis planted with roses. In all, the gardens and grounds extend to around 11 acres.
Показать БольшеЗапросить актуальность объекта
Похожая недвижимость
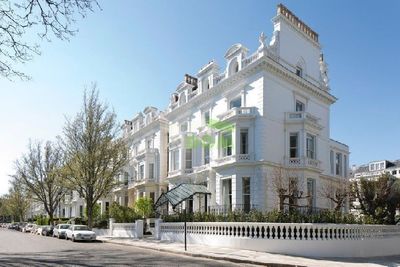
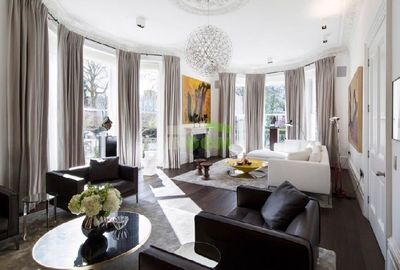
- Площадь: 1241 кв.м.
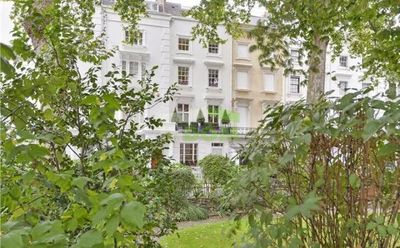
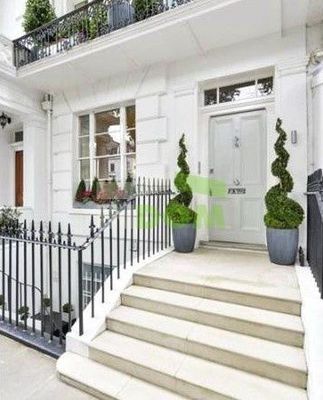
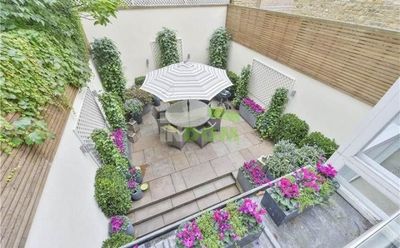
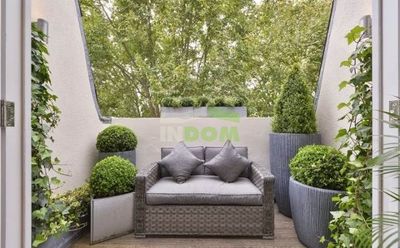
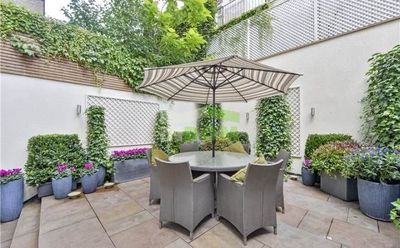
- Площадь: 381 кв.м.
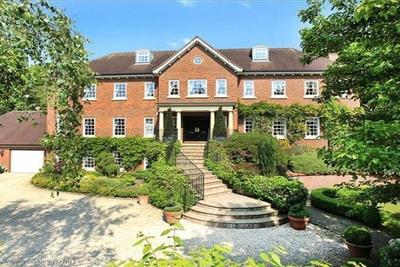
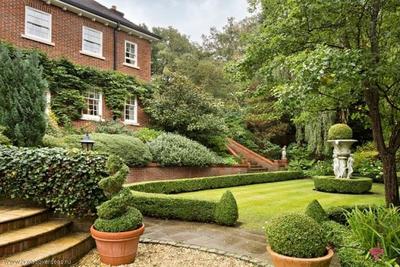
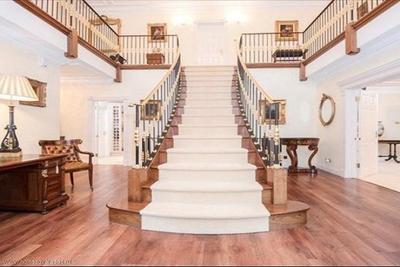
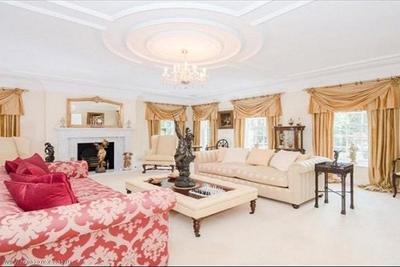
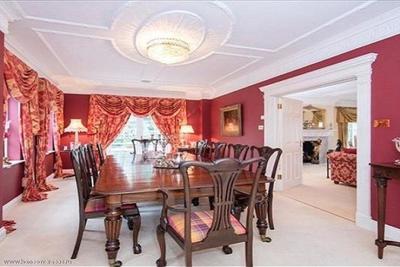
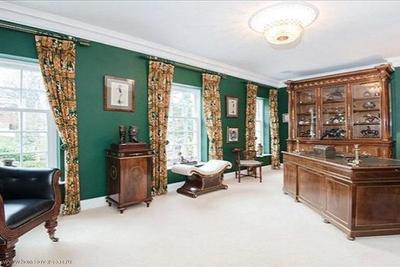
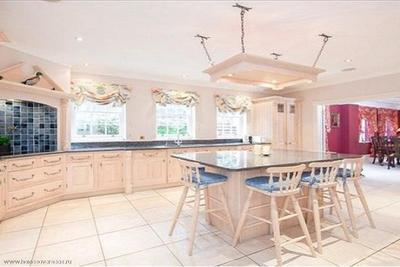
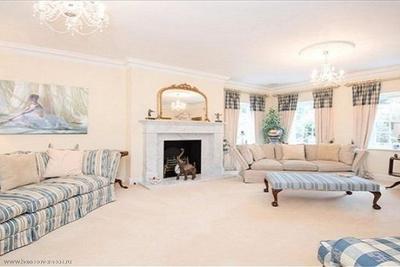
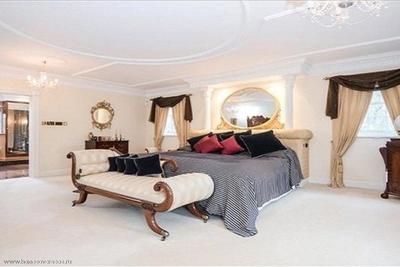
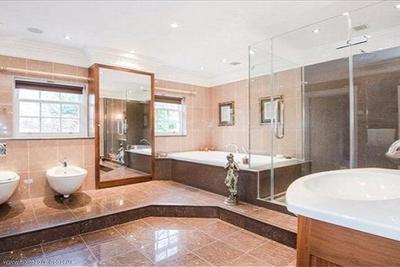
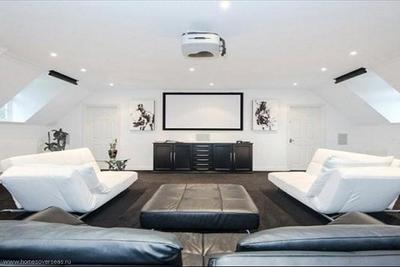

Роскошный двухэтажный дом в пригороде, Лондон, Англия, Великобритания
Лондон, Англия, Великобритания Подробнее- Площадь: 500 кв.м.
- Этажность: 2
- Спальни: 5
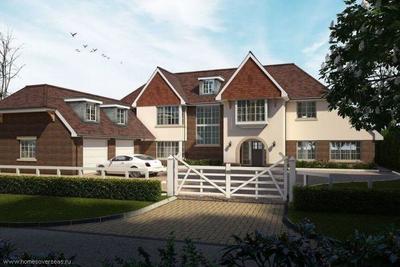
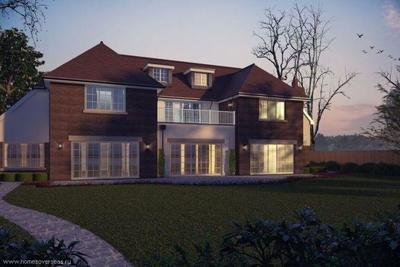
Роскошный двухэтажный дом в пригороде, Лондон, Англия, Великобритания
Лондон, Англия, Великобритания Подробнее- Площадь: 1000 кв.м.
- Участок: 2100 кв.м.
- Этажность: 2
- Спальни: 5
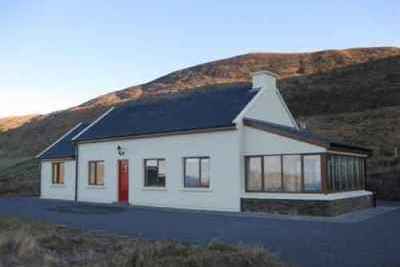
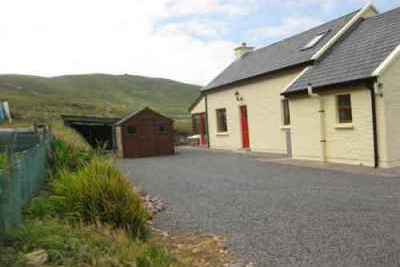

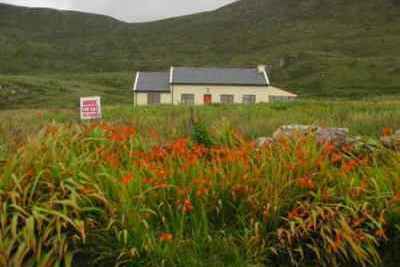
Дом, Лондон, Англия, Великобритания
Лондон, Англия, Великобритания Подробнее- Спальни: 2

