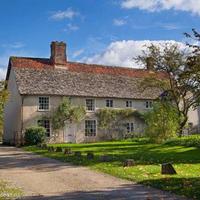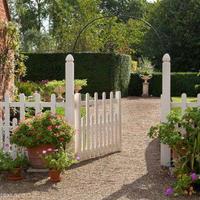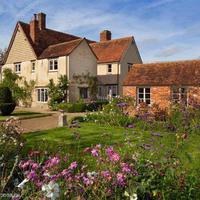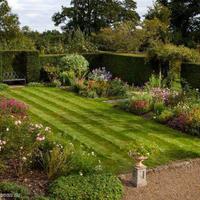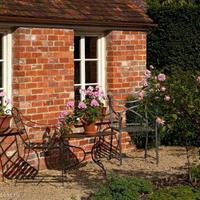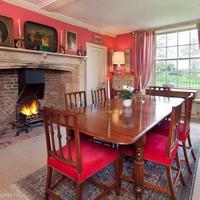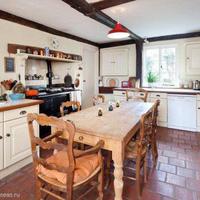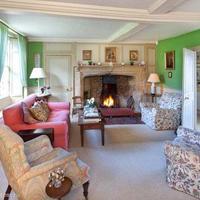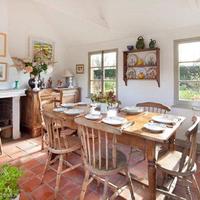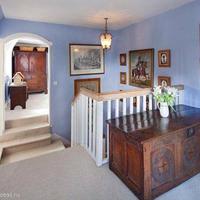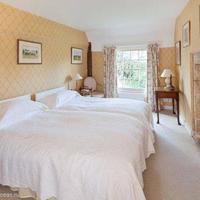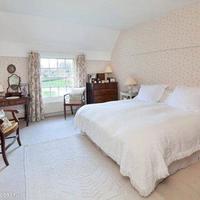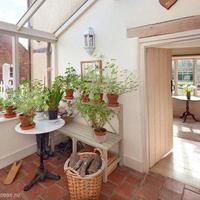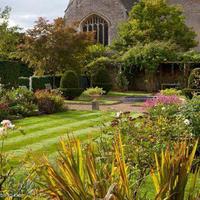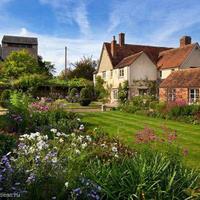- Площадь: 287 кв.м.
- Спальни: 5
Описание
The Dower House is a most attractive property situated next to St James the Great Church in the village of West Hanney. The house has an extensive history and has recently been dendrologically dated to 1518, with later additions. It has been linked in various sources to the Yate family of Lyford, as indicated by the presence of the Yate crest and the Yate merchant mark on the chimney stack. Purchasedby the current owners in 1997, the Dower House has undergone a substantial and sensitive restoration and now comprises a fascinating family home with well proportioned accommodation arranged over two floors. The entrance to the Dower House leads into a light and welcoming glazed hall, which incorporates an exterior wall of the house with exposed beams. A doorway from the hall opens into a spacious kitchen/breakfast room with fitted units, gas-fired Aga and an adjoining utility room that provides access to the garden. Also located off the entrance hall is the south-facing sitting room, a charming room that enjoys views of the Fountain Garden. Beyond the hall is a comfortable study and cloakroom, with a glass panel recessed into the wall that provides an insight into the structure of the house; its oak beams, oak billets and daub. A connecting hallway leads to the drawing room and dining room, which look out onto Church Lane. Both are elegant rooms with good ceiling heights and impressive stone chimney pieces, identical to one in the Long Gallery at Abingdon Abbey. It has been suggested that they were in fact recycled when the Abbey was dissolved in 1539. Six bedrooms and three bathrooms are arranged on the first floor. OutsideThe Dower House is approached via a gravel drive, which ends in a turning area to the rear of the property. Beautiful gardens designed by the current owners envelop the house and are divided into a series of rooms, each with a distinct character. Separate from the house is the neighbouring garden room, a brick built structure with tiled floor and open fireplace, that is ideally suited to entertaining in the spring and summer months. Adjacent to the garden room is a small gateway with wrought iron arch above that opens into the south-facing Fountain Garden, a parterre with formal lawns and close clipped yew. To the west is the Herbaceous Garden, where a yew hedge encloses an area of lawn surrounded by mixed borders. A pergola covered by a mature climbing rose opens onto the Privy Garden, which is boundaried by a hornbeam hedge and contains crab apples and quince. Beyond the Privy Garden is a pond, an avenue of lime trees and a Nut Walk, comprised of different varieties of hazel. An orchard area provides access to the potager, planted with a variety of vegetables and soft fruits and benefitting from two greenhouses and a potting shed.
Показать БольшеЗапросить актуальность объекта
Похожая недвижимость
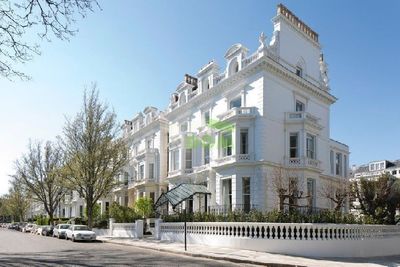
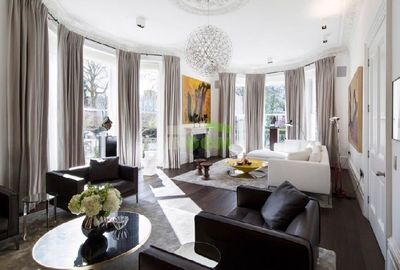
- Площадь: 1241 кв.м.
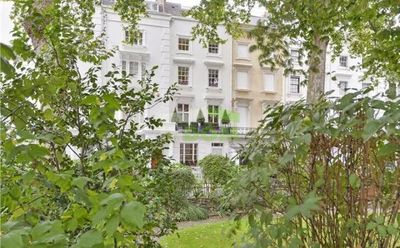
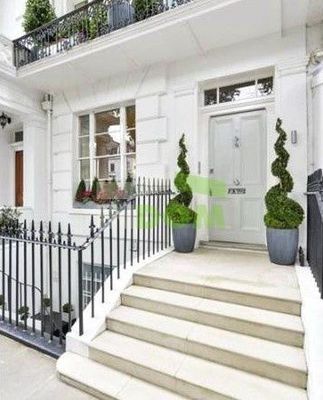
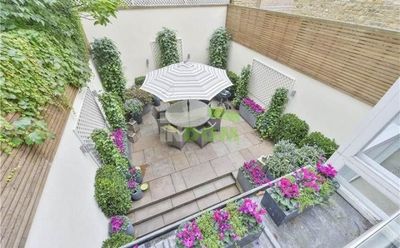
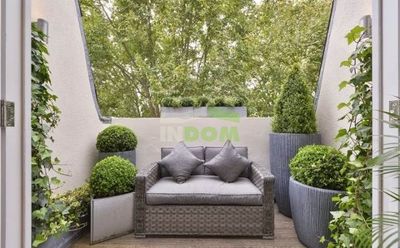
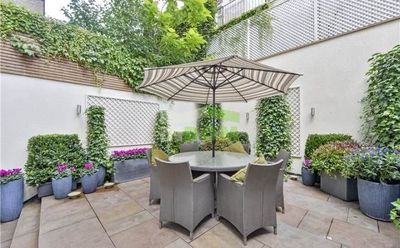
- Площадь: 381 кв.м.
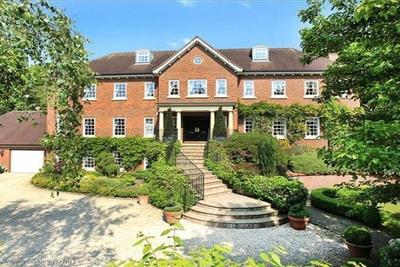
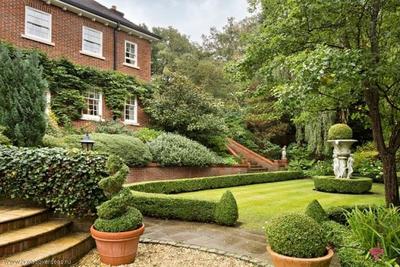
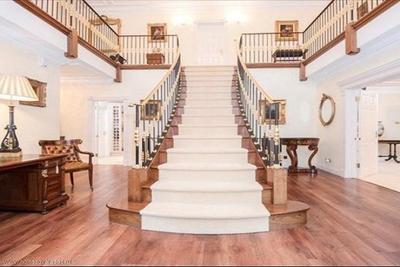
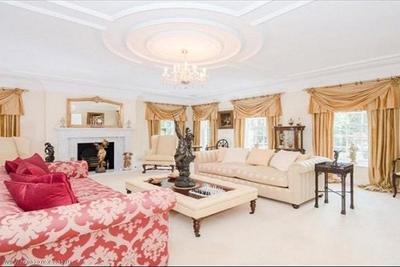
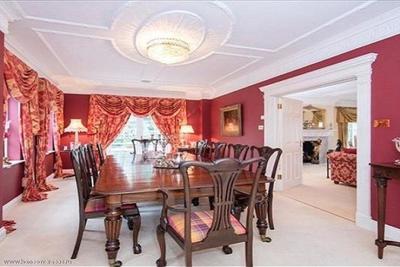
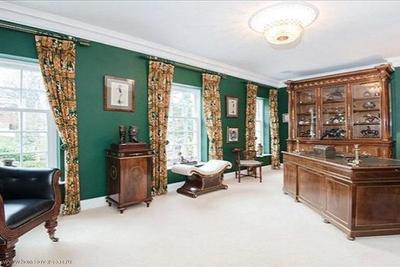
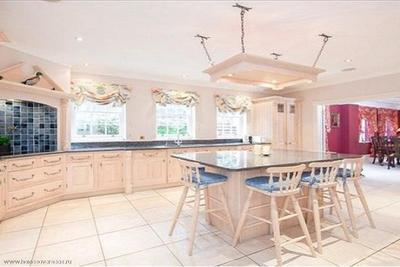
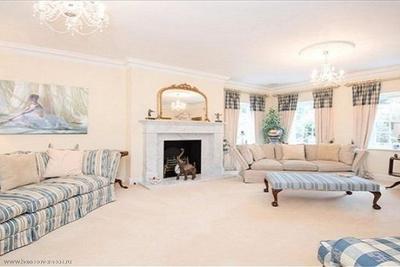
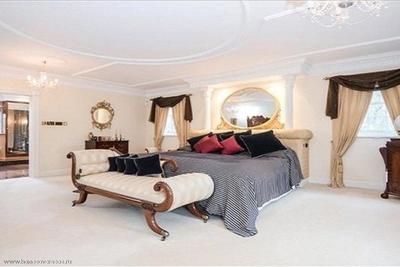
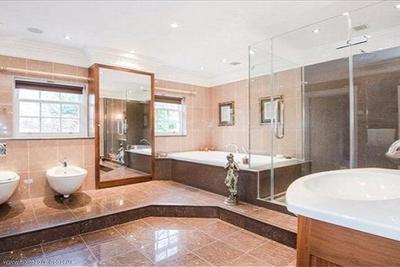
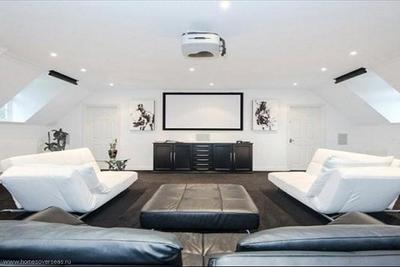

Роскошный двухэтажный дом в пригороде, Лондон, Англия, Великобритания
Лондон, Англия, Великобритания Подробнее- Площадь: 500 кв.м.
- Этажность: 2
- Спальни: 5
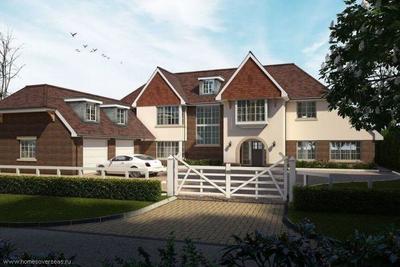
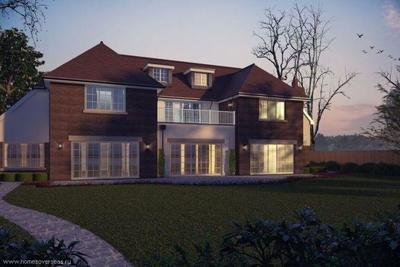
Роскошный двухэтажный дом в пригороде, Лондон, Англия, Великобритания
Лондон, Англия, Великобритания Подробнее- Площадь: 1000 кв.м.
- Участок: 2100 кв.м.
- Этажность: 2
- Спальни: 5
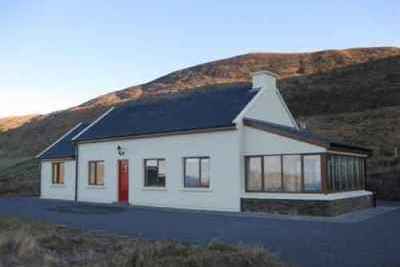
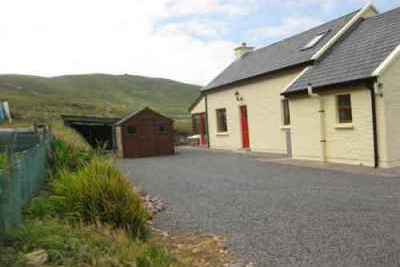

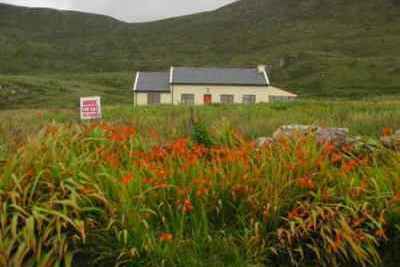
Дом, Лондон, Англия, Великобритания
Лондон, Англия, Великобритания Подробнее- Спальни: 2

